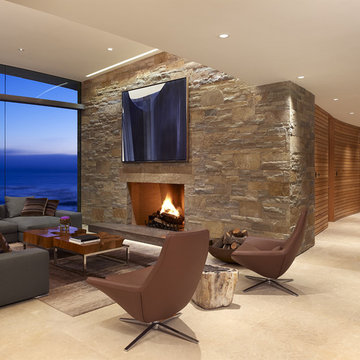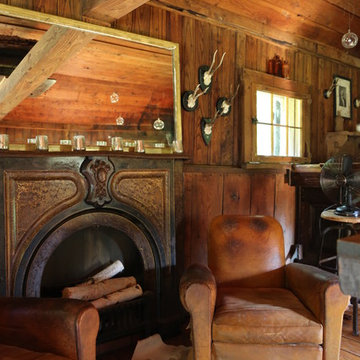Wohnen mit Kamin Ideen und Design
Suche verfeinern:
Budget
Sortieren nach:Heute beliebt
21 – 40 von 72 Fotos
1 von 3
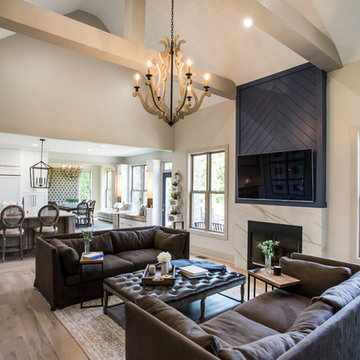
Offenes Klassisches Wohnzimmer mit beiger Wandfarbe, braunem Holzboden, Kamin, Kaminumrandung aus Stein, TV-Wand und braunem Boden in Charlotte
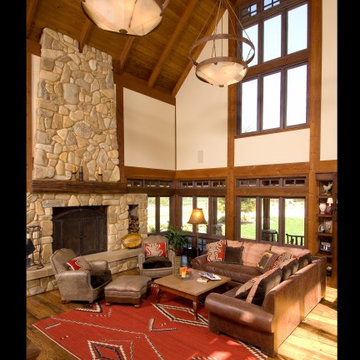
Devine Residence and Ranch is located on a stunning 80-acre site on the California coast. It was designed to be mindful of the moderate climate and natural features of the landscape. The residence, built with heavy timbers, Montana fieldstone, copper gutters, and glass, overlooks the ocean and orchards below.
Interiors were designed by Gaye Ferraras of Ferraras Interiors. Photo Credit to Paul Schraub.
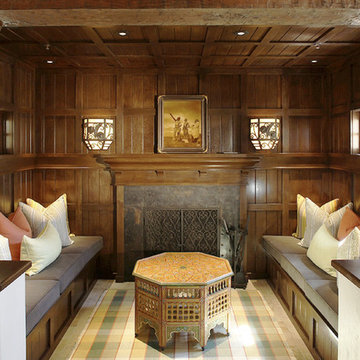
Spanish Colonial Hacienda
Architect: John Malick & Associates
Photograph by J.D. Peterson
Fernseherloses, Abgetrenntes Mediterranes Wohnzimmer mit brauner Wandfarbe, Kamin und Kaminumrandung aus Metall in San Francisco
Fernseherloses, Abgetrenntes Mediterranes Wohnzimmer mit brauner Wandfarbe, Kamin und Kaminumrandung aus Metall in San Francisco
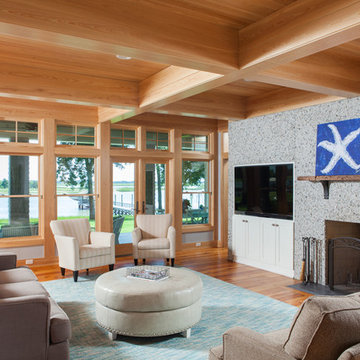
Living Room photo by Andrew Sherman. www.AndrewSherman.co
Mittelgroßes, Offenes Maritimes Wohnzimmer mit grauer Wandfarbe, hellem Holzboden, Kamin, Kaminumrandung aus Beton, Multimediawand und orangem Boden in Sonstige
Mittelgroßes, Offenes Maritimes Wohnzimmer mit grauer Wandfarbe, hellem Holzboden, Kamin, Kaminumrandung aus Beton, Multimediawand und orangem Boden in Sonstige
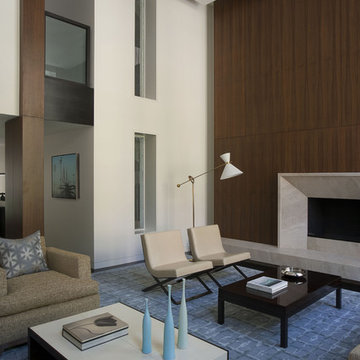
Originally designed by Delano and Aldrich in 1917, this building served as carriage house to the William and Dorothy Straight mansion several blocks away on the Upper East Side of New York. With practically no original detail, this relatively humble structure was reconfigured into something more befitting the client’s needs. To convert it for a single family, interior floor plates are carved away to form two elegant double height spaces. The front façade is modified to express the grandness of the new interior. A beautiful new rear garden is formed by the demolition of an overbuilt addition. The entire rear façade was removed and replaced. A full floor was added to the roof, and a newly configured stair core incorporated an elevator.
Architecture: DHD
Interior Designer: Eve Robinson Associates
Photography by Peter Margonelli
http://petermargonelli.com
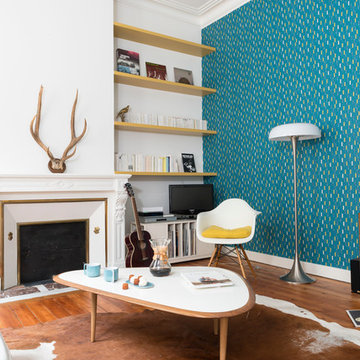
Julien Fernandez
Mittelgroßes, Abgetrenntes Nordisches Wohnzimmer mit blauer Wandfarbe, braunem Holzboden, Kamin, verputzter Kaminumrandung und freistehendem TV in Bordeaux
Mittelgroßes, Abgetrenntes Nordisches Wohnzimmer mit blauer Wandfarbe, braunem Holzboden, Kamin, verputzter Kaminumrandung und freistehendem TV in Bordeaux
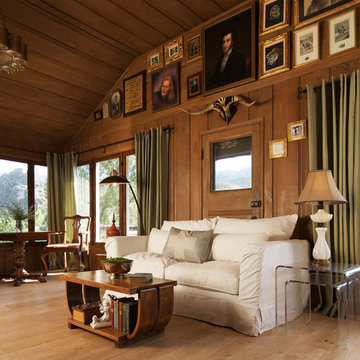
Photos by: Michael Kelley / mpkelley.com
Großes, Offenes Rustikales Wohnzimmer mit brauner Wandfarbe, braunem Holzboden, Kamin und Kaminumrandung aus Stein in Los Angeles
Großes, Offenes Rustikales Wohnzimmer mit brauner Wandfarbe, braunem Holzboden, Kamin und Kaminumrandung aus Stein in Los Angeles
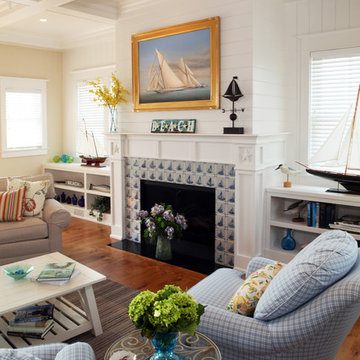
Asher Associates Architects;
Michael Donahue, Builder;
Euro Line Designe, Kitchen;
John Dimaio, Photography
Fernseherloses Maritimes Wohnzimmer mit beiger Wandfarbe, Kamin und gefliester Kaminumrandung in Philadelphia
Fernseherloses Maritimes Wohnzimmer mit beiger Wandfarbe, Kamin und gefliester Kaminumrandung in Philadelphia
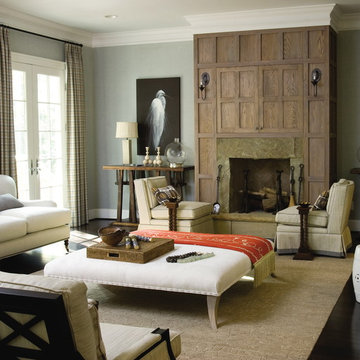
We installed this pre-cast masonry fireplace, Stone Garden installed the natural-cleft stone surround and Ocean Woodworking built the oak wall panel, which hides the television. The interior design and furnishings were provided by Philip Sides.
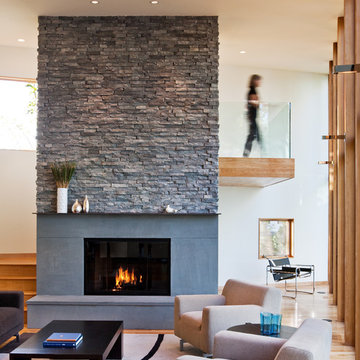
Paul Crosby
Modernes Wohnzimmer mit weißer Wandfarbe und Kamin in Minneapolis
Modernes Wohnzimmer mit weißer Wandfarbe und Kamin in Minneapolis
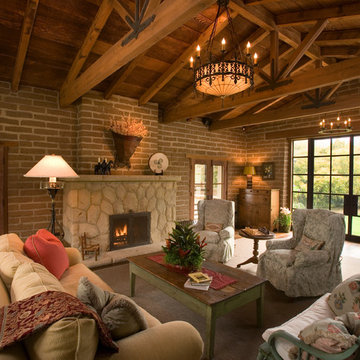
Fernseherloses, Offenes, Großes Mediterranes Wohnzimmer mit Kamin, Kaminumrandung aus Stein und braunem Holzboden in Santa Barbara
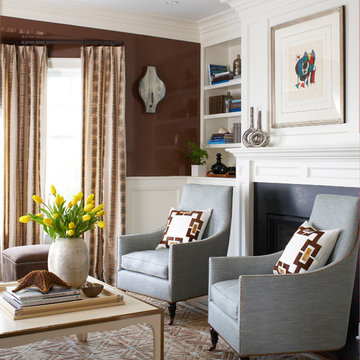
A relaxed beach side cottage.
Photos by Michael Partenio
Fernseherloses Maritimes Wohnzimmer mit brauner Wandfarbe und Kamin in New York
Fernseherloses Maritimes Wohnzimmer mit brauner Wandfarbe und Kamin in New York
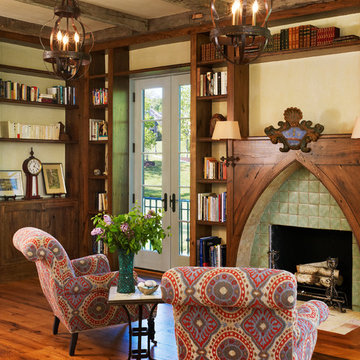
Photographer: Anice Hoachlander from Hoachlander Davis Photography, LLC Principal
Designer: Anthony "Ankie" Barnes, AIA, LEED AP
Mediterrane Bibliothek mit dunklem Holzboden, Kamin und gefliester Kaminumrandung in Washington, D.C.
Mediterrane Bibliothek mit dunklem Holzboden, Kamin und gefliester Kaminumrandung in Washington, D.C.
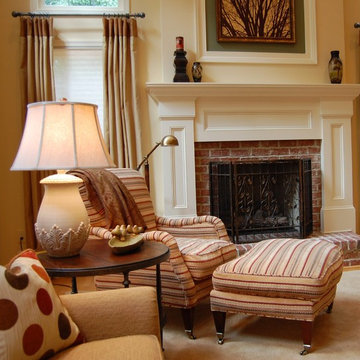
The Beginning: Soaring cathedral ceilings in a room flooded with light from arched windows and a view to the woods beyond.
hhm
The Concept: Refresh the dark, dated, brick fireplace; add much-needed architectural details for visual impact; create a cozy, welcoming style within this expanse of space.
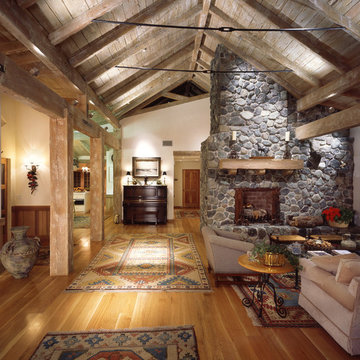
Rustikales Wohnzimmer mit braunem Holzboden, Kamin und Kaminumrandung aus Stein in Santa Barbara
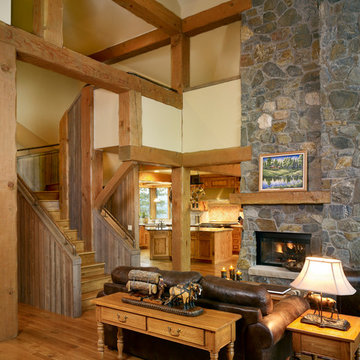
This absolutely homey, yet stunning great room has hand hewn timbers, granite stone 2-story fireplace with timber mantel and slab sandstone hearth. The floors are made of wide plank white oak hardwood floors. Notice the barnwood siding staircase and custom alder cabinets in the custom kitchen. .
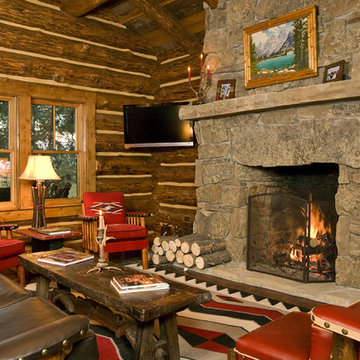
Rustic Timber Cabin
Jackson, Wy
Builder: Teton Heritage Builders
Rustikales Wohnzimmer mit Kamin, Kaminumrandung aus Stein und TV-Wand in Denver
Rustikales Wohnzimmer mit Kamin, Kaminumrandung aus Stein und TV-Wand in Denver
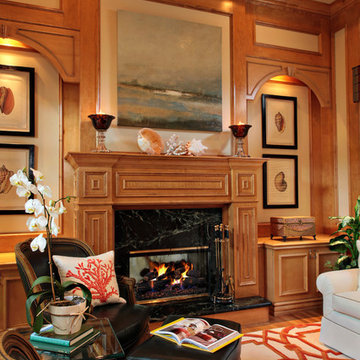
Photo by Ron Rosenzweig
Klassisches Wohnzimmer mit beiger Wandfarbe und Kamin in Miami
Klassisches Wohnzimmer mit beiger Wandfarbe und Kamin in Miami
Wohnen mit Kamin Ideen und Design
2



