Wohnen mit Linoleum und Schieferboden Ideen und Design
Suche verfeinern:
Budget
Sortieren nach:Heute beliebt
1 – 20 von 3.891 Fotos
1 von 3
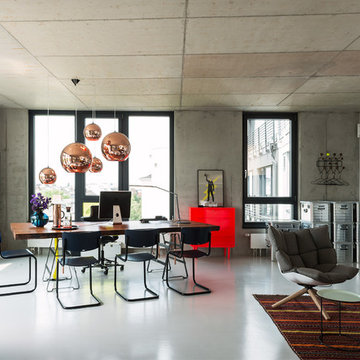
Großes, Offenes Modernes Wohnzimmer mit grauer Wandfarbe und Linoleum in Hamburg

Tom Holdsworth Photography
Our clients wanted to create a room that would bring them closer to the outdoors; a room filled with natural lighting; and a venue to spotlight a modern fireplace.
Early in the design process, our clients wanted to replace their existing, outdated, and rundown screen porch, but instead decided to build an all-season sun room. The space was intended as a quiet place to read, relax, and enjoy the view.
The sunroom addition extends from the existing house and is nestled into its heavily wooded surroundings. The roof of the new structure reaches toward the sky, enabling additional light and views.
The floor-to-ceiling magnum double-hung windows with transoms, occupy the rear and side-walls. The original brick, on the fourth wall remains exposed; and provides a perfect complement to the French doors that open to the dining room and create an optimum configuration for cross-ventilation.
To continue the design philosophy for this addition place seamlessly merged natural finishes from the interior to the exterior. The Brazilian black slate, on the sunroom floor, extends to the outdoor terrace; and the stained tongue and groove, installed on the ceiling, continues through to the exterior soffit.
The room's main attraction is the suspended metal fireplace; an authentic wood-burning heat source. Its shape is a modern orb with a commanding presence. Positioned at the center of the room, toward the rear, the orb adds to the majestic interior-exterior experience.
This is the client's third project with place architecture: design. Each endeavor has been a wonderful collaboration to successfully bring this 1960s ranch-house into twenty-first century living.

Mittelgroßer Klassischer Wintergarten mit Schieferboden, normaler Decke und grauem Boden in New York

Photographer: Jay Goodrich
This 2800 sf single-family home was completed in 2009. The clients desired an intimate, yet dynamic family residence that reflected the beauty of the site and the lifestyle of the San Juan Islands. The house was built to be both a place to gather for large dinners with friends and family as well as a cozy home for the couple when they are there alone.
The project is located on a stunning, but cripplingly-restricted site overlooking Griffin Bay on San Juan Island. The most practical area to build was exactly where three beautiful old growth trees had already chosen to live. A prior architect, in a prior design, had proposed chopping them down and building right in the middle of the site. From our perspective, the trees were an important essence of the site and respectfully had to be preserved. As a result we squeezed the programmatic requirements, kept the clients on a square foot restriction and pressed tight against property setbacks.
The delineate concept is a stone wall that sweeps from the parking to the entry, through the house and out the other side, terminating in a hook that nestles the master shower. This is the symbolic and functional shield between the public road and the private living spaces of the home owners. All the primary living spaces and the master suite are on the water side, the remaining rooms are tucked into the hill on the road side of the wall.
Off-setting the solid massing of the stone walls is a pavilion which grabs the views and the light to the south, east and west. Built in a position to be hammered by the winter storms the pavilion, while light and airy in appearance and feeling, is constructed of glass, steel, stout wood timbers and doors with a stone roof and a slate floor. The glass pavilion is anchored by two concrete panel chimneys; the windows are steel framed and the exterior skin is of powder coated steel sheathing.

Our goal was to create an elegant current space that fit naturally into the architecture, utilizing tailored furniture and subtle tones and textures. We wanted to make the space feel lighter, open, and spacious both for entertaining and daily life. The fireplace received a face lift with a bright white paint job and a black honed slab hearth. We thoughtfully incorporated durable fabrics and materials as our client's home life includes dogs and children.

Space design by Mad Cow Interiors
Mittelgroßes, Abgetrenntes Eklektisches Wohnzimmer mit blauer Wandfarbe, Schieferboden, TV-Wand und grauem Boden in London
Mittelgroßes, Abgetrenntes Eklektisches Wohnzimmer mit blauer Wandfarbe, Schieferboden, TV-Wand und grauem Boden in London

Spacecrafting
Mittelgroßer Maritimer Wintergarten ohne Kamin mit normaler Decke, grauem Boden und Schieferboden in Minneapolis
Mittelgroßer Maritimer Wintergarten ohne Kamin mit normaler Decke, grauem Boden und Schieferboden in Minneapolis
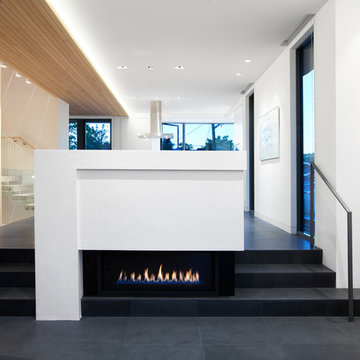
Ema Peter
Kleines, Repräsentatives, Offenes Modernes Wohnzimmer mit weißer Wandfarbe, Schieferboden und Kaminumrandung aus Metall in Vancouver
Kleines, Repräsentatives, Offenes Modernes Wohnzimmer mit weißer Wandfarbe, Schieferboden und Kaminumrandung aus Metall in Vancouver
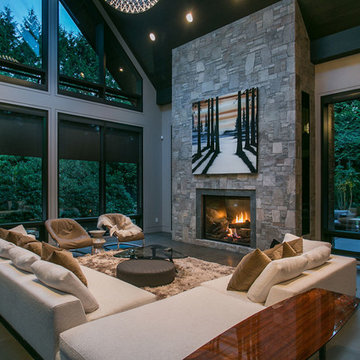
Repräsentatives, Fernseherloses, Offenes Modernes Wohnzimmer mit grauer Wandfarbe, Schieferboden, Kamin und Kaminumrandung aus Stein in Vancouver

Photo Credit: Aaron Leitz
Offenes Modernes Wohnzimmer mit Schieferboden, Kamin, Hausbar und Kaminumrandung aus Beton in Seattle
Offenes Modernes Wohnzimmer mit Schieferboden, Kamin, Hausbar und Kaminumrandung aus Beton in Seattle
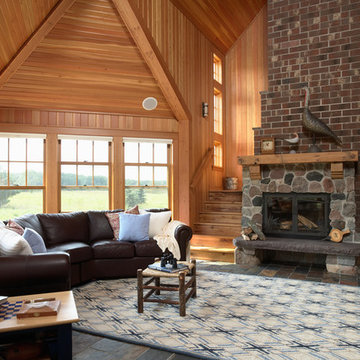
Architecture & Interior Design: David Heide Design Studio
Rustikales Wohnzimmer mit Schieferboden in Minneapolis
Rustikales Wohnzimmer mit Schieferboden in Minneapolis
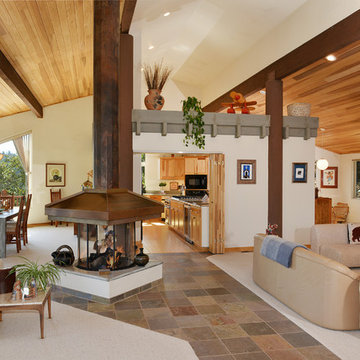
Every Angle Photography__________
Living Rm., Dining Rm., Kitchen and Family Rm. all rotating around copper fireplace.
Modernes Wohnzimmer mit Schieferboden in San Francisco
Modernes Wohnzimmer mit Schieferboden in San Francisco

Greg Hadley Photography
Großer Klassischer Wintergarten ohne Kamin mit normaler Decke, grauem Boden und Schieferboden in Washington, D.C.
Großer Klassischer Wintergarten ohne Kamin mit normaler Decke, grauem Boden und Schieferboden in Washington, D.C.
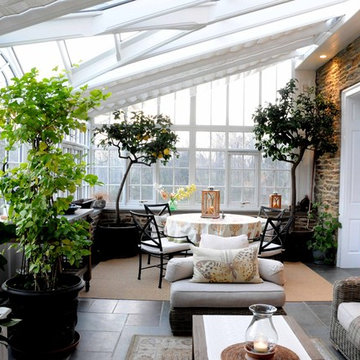
Poist Studio, Hanover PA
Großer Klassischer Wintergarten mit Schieferboden und Glasdecke in Philadelphia
Großer Klassischer Wintergarten mit Schieferboden und Glasdecke in Philadelphia

A recently completed John Kraemer & Sons home in Credit River Township, MN.
Photography: Landmark Photography and VHT Studios.
Klassisches Wohnzimmer mit buntem Boden und Schieferboden in Minneapolis
Klassisches Wohnzimmer mit buntem Boden und Schieferboden in Minneapolis

Großes, Repräsentatives, Fernseherloses, Offenes Modernes Wohnzimmer ohne Kamin mit beiger Wandfarbe und Schieferboden in San Francisco

Große Moderne Bibliothek mit weißer Wandfarbe, Linoleum, schwarzem Boden, eingelassener Decke und Tapetenwänden in Hamburg

Durch eine Komplettsanierung dieser Dachgeschoss-Maisonette mit 160m² entstand eine wundervoll stilsichere Lounge zum darin wohlfühlen.
Bevor die neue Möblierung eingesetzt wurde, musste zuerst der Altbestand entsorgt werden. Weiters wurden die Sanitärsleitungen vollkommen erneuert, im oberen Teil der zweistöckigen Wohnung eine Sanitäranlage neu erstellt.
Das Mobiliar, aus Häusern wie Minotti und Fendi zusammengetragen, unterliegt stets der naturalistischen Eleganz, die sich durch zahlreiche Gold- und Silberelemente aus der grün-beigen Farbgebung kennzeichnet.
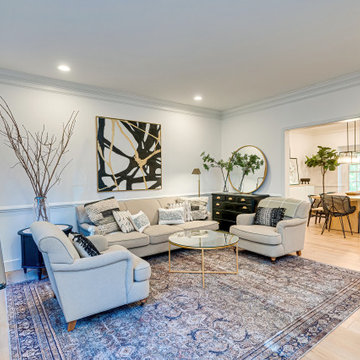
Living room with two armchairs, beige sofa, patterned rug, and black theme with gold details. The coffee table is gold with a glass top. The cushions add an air of comfort and warmth to the space. The black and gold frame, matching the rest of the furniture, brings a luxurious atmosphere to the room.

The conservatory space was transformed into a bright space full of light and plants. It also doubles up as a small office space with plenty of storage and a very comfortable Victorian refurbished chaise longue to relax in.
Wohnen mit Linoleum und Schieferboden Ideen und Design
1


