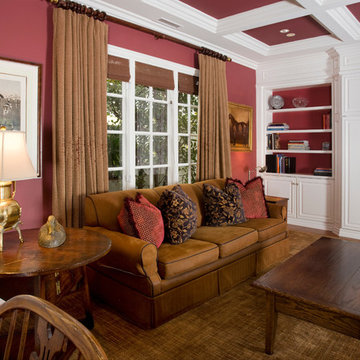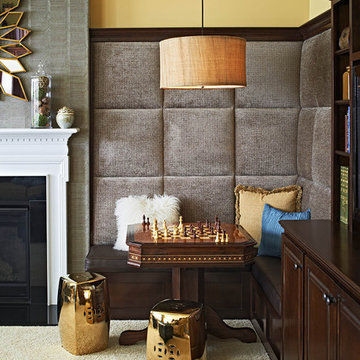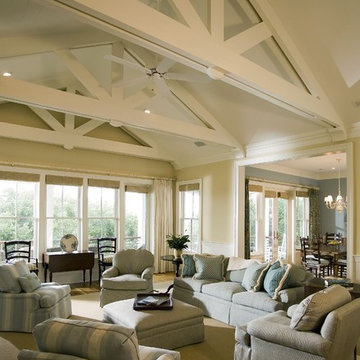Wohnen mit roter Wandfarbe und gelber Wandfarbe Ideen und Design
Suche verfeinern:
Budget
Sortieren nach:Heute beliebt
121 – 140 von 19.406 Fotos
1 von 3
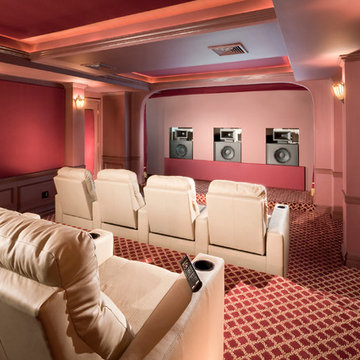
Photography by William Psolka, psolka-photo.com
Mittelgroßes, Abgetrenntes Mediterranes Heimkino mit roter Wandfarbe, Teppichboden und Leinwand in New York
Mittelgroßes, Abgetrenntes Mediterranes Heimkino mit roter Wandfarbe, Teppichboden und Leinwand in New York

Corrie Witt
Abgetrenntes, Mittelgroßes Modernes Wohnzimmer mit roter Wandfarbe, braunem Holzboden, Kamin, Kaminumrandung aus Backstein und freistehendem TV in Kolumbus
Abgetrenntes, Mittelgroßes Modernes Wohnzimmer mit roter Wandfarbe, braunem Holzboden, Kamin, Kaminumrandung aus Backstein und freistehendem TV in Kolumbus
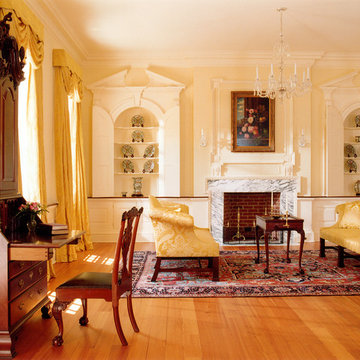
Gordon Beall photographer
Repräsentatives, Abgetrenntes Klassisches Wohnzimmer mit gelber Wandfarbe, braunem Holzboden, Kamin und Kaminumrandung aus Stein in Washington, D.C.
Repräsentatives, Abgetrenntes Klassisches Wohnzimmer mit gelber Wandfarbe, braunem Holzboden, Kamin und Kaminumrandung aus Stein in Washington, D.C.

© Image / Dennis Krukowski
Mittelgroßes, Abgetrenntes Klassisches Wohnzimmer ohne Kamin mit gelber Wandfarbe, braunem Holzboden und verstecktem TV in Miami
Mittelgroßes, Abgetrenntes Klassisches Wohnzimmer ohne Kamin mit gelber Wandfarbe, braunem Holzboden und verstecktem TV in Miami

Offenes, Kleines, Repräsentatives, Fernseherloses Industrial Wohnzimmer ohne Kamin mit braunem Holzboden und roter Wandfarbe in Los Angeles
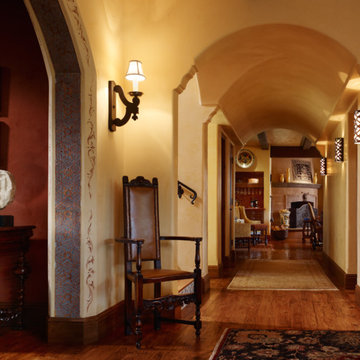
This lovely home began as a complete remodel to a 1960 era ranch home. Warm, sunny colors and traditional details fill every space. The colorful gazebo overlooks the boccii court and a golf course. Shaded by stately palms, the dining patio is surrounded by a wrought iron railing. Hand plastered walls are etched and styled to reflect historical architectural details. The wine room is located in the basement where a cistern had been.
Project designed by Susie Hersker’s Scottsdale interior design firm Design Directives. Design Directives is active in Phoenix, Paradise Valley, Cave Creek, Carefree, Sedona, and beyond.
For more about Design Directives, click here: https://susanherskerasid.com/

The living room showcases such loft-inspired elements as exposed trusses, clerestory windows and a slanting ceiling. Wood accents, including the white oak ceiling and eucalyptus-veneer entertainment center, lend earthiness. Family-friendly, low-profile furnishings in a cozy cluster reflect the homeowners’ preference for organic Contemporary design.
Featured in the November 2008 issue of Phoenix Home & Garden, this "magnificently modern" home is actually a suburban loft located in Arcadia, a neighborhood formerly occupied by groves of orange and grapefruit trees in Phoenix, Arizona. The home, designed by architect C.P. Drewett, offers breathtaking views of Camelback Mountain from the entire main floor, guest house, and pool area. These main areas "loft" over a basement level featuring 4 bedrooms, a guest room, and a kids' den. Features of the house include white-oak ceilings, exposed steel trusses, Eucalyptus-veneer cabinetry, honed Pompignon limestone, concrete, granite, and stainless steel countertops. The owners also enlisted the help of Interior Designer Sharon Fannin. The project was built by Sonora West Development of Scottsdale, AZ.

Matt Bolt, Charleston Home + Design Magazine
Kleine, Abgetrennte Klassische Bibliothek mit gelber Wandfarbe und braunem Holzboden in Charleston
Kleine, Abgetrennte Klassische Bibliothek mit gelber Wandfarbe und braunem Holzboden in Charleston

Photography By Matthew Millman
Fernseherloses, Großes, Offenes Modernes Wohnzimmer ohne Kamin mit gelber Wandfarbe, Teppichboden und beigem Boden in San Francisco
Fernseherloses, Großes, Offenes Modernes Wohnzimmer ohne Kamin mit gelber Wandfarbe, Teppichboden und beigem Boden in San Francisco
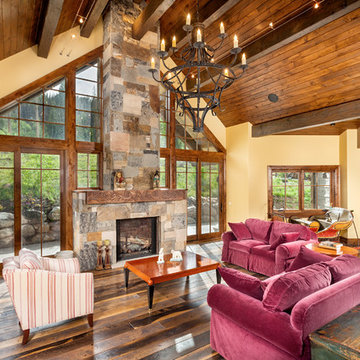
Pinnacle Mountain Homes
Klassisches Wohnzimmer mit gelber Wandfarbe, Kamin und Multimediawand in Denver
Klassisches Wohnzimmer mit gelber Wandfarbe, Kamin und Multimediawand in Denver
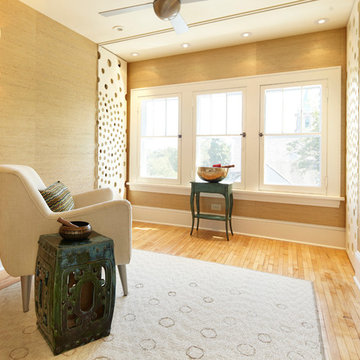
A room dedicated to the daily practice of meditation. Custom screens create a calm tranquil light within the room.
Karen Melvin Photography
Kleines, Repräsentatives, Abgetrenntes Klassisches Wohnzimmer mit gelber Wandfarbe und hellem Holzboden in Minneapolis
Kleines, Repräsentatives, Abgetrenntes Klassisches Wohnzimmer mit gelber Wandfarbe und hellem Holzboden in Minneapolis
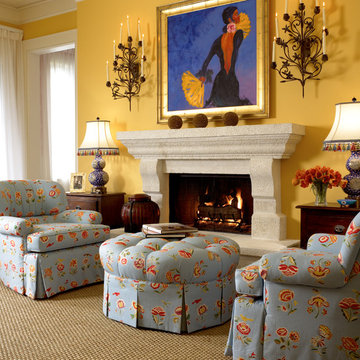
The bright yellow walls are a backdrop for the sunny south florida home. An exotic painting of a fan dancer graces the wall above the stone mantel.
Stilmix Wohnzimmer mit gelber Wandfarbe, Teppichboden, Kamin und beigem Boden in Miami
Stilmix Wohnzimmer mit gelber Wandfarbe, Teppichboden, Kamin und beigem Boden in Miami
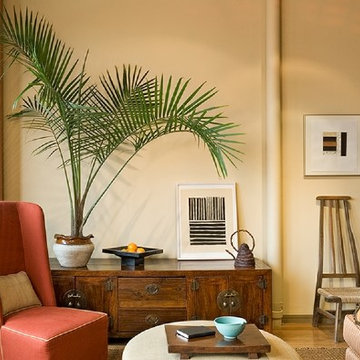
In collaboration with Paprvue LLC (Fairlee, VT). Photography by Rob Karosis (Rollingsford, NH).
Mittelgroßes Wohnzimmer im Loft-Stil mit gelber Wandfarbe, hellem Holzboden und braunem Boden in Burlington
Mittelgroßes Wohnzimmer im Loft-Stil mit gelber Wandfarbe, hellem Holzboden und braunem Boden in Burlington

Mittelgroßes, Repräsentatives, Fernseherloses, Abgetrenntes Mediterranes Wohnzimmer mit gelber Wandfarbe, Travertin, Kamin und Kaminumrandung aus Stein in Albuquerque
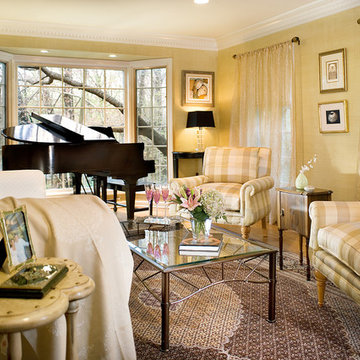
This sun filled living room in western New Jersey became the showcase for a Somerset county estate. The miniature baby grande piano at the end of the room looked over views of the side yard. A lighter pallette of creamy whites and golden yellows was used in the silk covered chairs and the contemporary white sofa. Artwork was the selection used from the private collection of the owners.
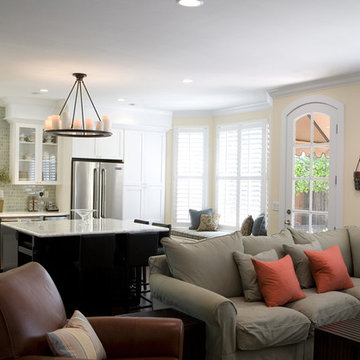
Great room
Offenes Klassisches Wohnzimmer ohne Kamin mit gelber Wandfarbe in San Francisco
Offenes Klassisches Wohnzimmer ohne Kamin mit gelber Wandfarbe in San Francisco

A large wall of storage becomes a reading nook with views on to the garden. The storage wall has pocket doors that open and slide inside for open access to the children's toys in the open-plan living space.
Wohnen mit roter Wandfarbe und gelber Wandfarbe Ideen und Design
7



