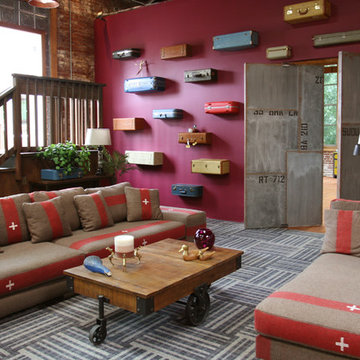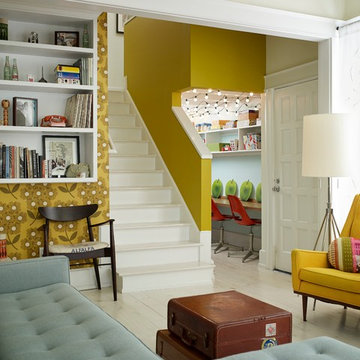Wohnen mit roter Wandfarbe und gelber Wandfarbe Ideen und Design
Suche verfeinern:
Budget
Sortieren nach:Heute beliebt
61 – 80 von 19.406 Fotos
1 von 3

Repräsentatives, Großes, Abgetrenntes Klassisches Wohnzimmer mit braunem Holzboden, gelber Wandfarbe und braunem Boden in Boston

Photo taken by, Bernard Andre
Geräumiges, Offenes, Repräsentatives, Fernseherloses Mediterranes Wohnzimmer ohne Kamin mit gelber Wandfarbe, hellem Holzboden und beigem Boden in San Francisco
Geräumiges, Offenes, Repräsentatives, Fernseherloses Mediterranes Wohnzimmer ohne Kamin mit gelber Wandfarbe, hellem Holzboden und beigem Boden in San Francisco
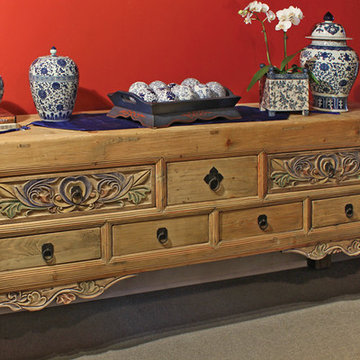
This Chinese altar style console is hand crafted from solid elm and features elegant floral motif carvings. It is a great piece for displaying decorative items, like the blue and white porcelain seen here.
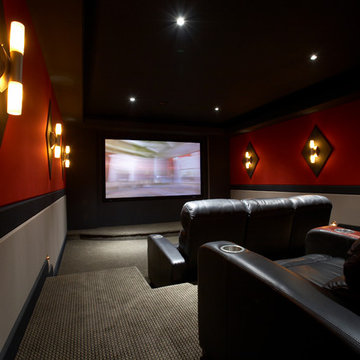
Abgetrenntes, Mittelgroßes Klassisches Heimkino mit Teppichboden, Leinwand und roter Wandfarbe in Chicago
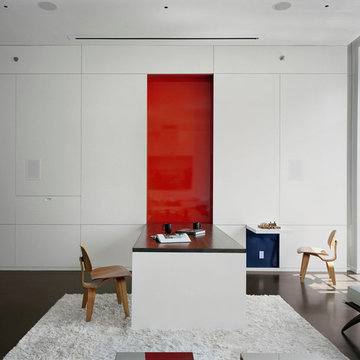
Fold down dining table - fold up chess table.
Concrete floor with radiant heating.
Vertical garden.
Motorized projection screen.
Photo: Elizabeth Felicella
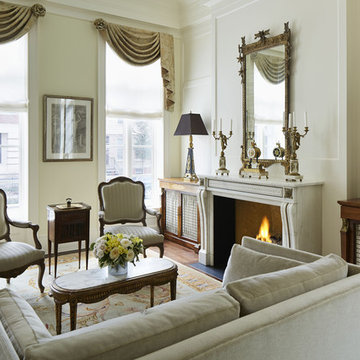
Rising amidst the grand homes of North Howe Street, this stately house has more than 6,600 SF. In total, the home has seven bedrooms, six full bathrooms and three powder rooms. Designed with an extra-wide floor plan (21'-2"), achieved through side-yard relief, and an attached garage achieved through rear-yard relief, it is a truly unique home in a truly stunning environment.
The centerpiece of the home is its dramatic, 11-foot-diameter circular stair that ascends four floors from the lower level to the roof decks where panoramic windows (and views) infuse the staircase and lower levels with natural light. Public areas include classically-proportioned living and dining rooms, designed in an open-plan concept with architectural distinction enabling them to function individually. A gourmet, eat-in kitchen opens to the home's great room and rear gardens and is connected via its own staircase to the lower level family room, mud room and attached 2-1/2 car, heated garage.
The second floor is a dedicated master floor, accessed by the main stair or the home's elevator. Features include a groin-vaulted ceiling; attached sun-room; private balcony; lavishly appointed master bath; tremendous closet space, including a 120 SF walk-in closet, and; an en-suite office. Four family bedrooms and three bathrooms are located on the third floor.
This home was sold early in its construction process.
Nathan Kirkman

Geräumiges, Offenes, Repräsentatives Country Wohnzimmer mit gelber Wandfarbe, braunem Holzboden, Kamin, gefliester Kaminumrandung und Multimediawand in San Francisco

For the Parlor, we did a beautiful yellow; the color just glows with warmth; gray on the walls, green rug and red cabinetry makes this one of the most playful rooms I have ever done. We used red cabinetry for TV and office components. And placed them on the wall so the cats can climb up and around the room and red shelving on one wall for the cat walk and on the other cabinet with COM Fabric that have cut outs for the cats to go up and down and also storage.

Offenes Industrial Wohnzimmer mit gelber Wandfarbe, Kamin und Betonboden in Portland

Photography - Nancy Nolan
Walls are Sherwin Williams Alchemy, sconce is Robert Abbey
Großes, Abgetrenntes Klassisches Wohnzimmer ohne Kamin mit gelber Wandfarbe, TV-Wand und dunklem Holzboden in Little Rock
Großes, Abgetrenntes Klassisches Wohnzimmer ohne Kamin mit gelber Wandfarbe, TV-Wand und dunklem Holzboden in Little Rock
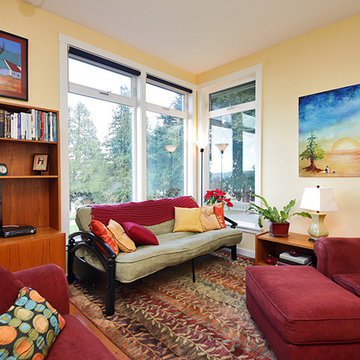
Michael Stadler - Stadler Studio
Mittelgroße, Offene Klassische Bibliothek mit gelber Wandfarbe, hellem Holzboden und Multimediawand in Seattle
Mittelgroße, Offene Klassische Bibliothek mit gelber Wandfarbe, hellem Holzboden und Multimediawand in Seattle
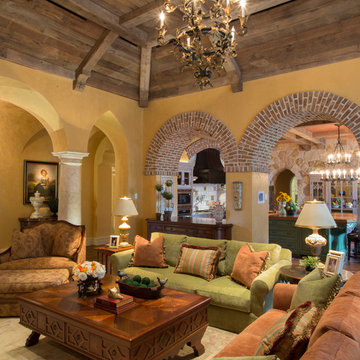
Mittelgroßes, Repräsentatives, Fernseherloses, Abgetrenntes Mediterranes Wohnzimmer ohne Kamin mit gelber Wandfarbe und braunem Holzboden in Miami
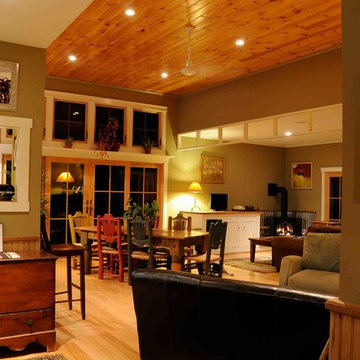
Offenes Eklektisches Wohnzimmer mit hellem Holzboden, Hängekamin und gelber Wandfarbe in Burlington
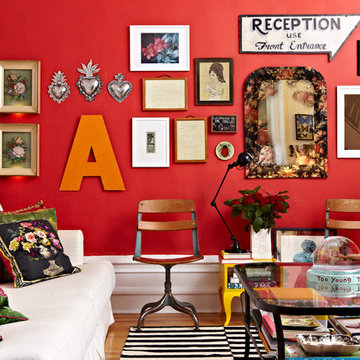
JACOB SNAVELY PHOTOGRAPHY
Stilmix Wohnzimmer mit roter Wandfarbe und braunem Holzboden in New York
Stilmix Wohnzimmer mit roter Wandfarbe und braunem Holzboden in New York
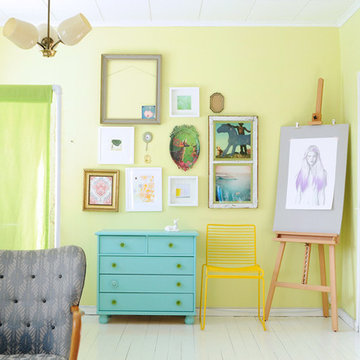
Jutta Rikola
Modernes Wohnzimmer mit gebeiztem Holzboden, gelber Wandfarbe und weißem Boden in Sonstige
Modernes Wohnzimmer mit gebeiztem Holzboden, gelber Wandfarbe und weißem Boden in Sonstige
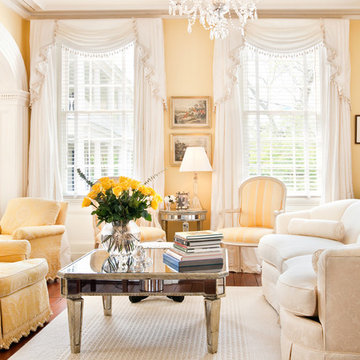
CH+D
Repräsentatives Klassisches Wohnzimmer mit gelber Wandfarbe in Charleston
Repräsentatives Klassisches Wohnzimmer mit gelber Wandfarbe in Charleston

A shallow coffered ceiling accents the family room and compliments the white built-in entertainment center; complete with fireplace.
Großes, Abgetrenntes Klassisches Wohnzimmer mit gelber Wandfarbe, dunklem Holzboden, Kamin, freistehendem TV, Kaminumrandung aus Stein und braunem Boden in Chicago
Großes, Abgetrenntes Klassisches Wohnzimmer mit gelber Wandfarbe, dunklem Holzboden, Kamin, freistehendem TV, Kaminumrandung aus Stein und braunem Boden in Chicago
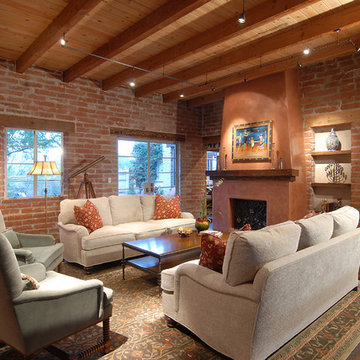
Mittelgroßes, Offenes Mediterranes Musikzimmer mit Kamin, roter Wandfarbe und dunklem Holzboden in Phoenix
Wohnen mit roter Wandfarbe und gelber Wandfarbe Ideen und Design
4



