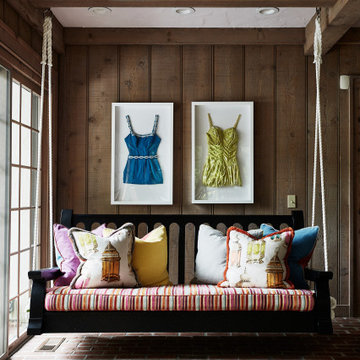Wohnen mit Schieferboden und Backsteinboden Ideen und Design
Suche verfeinern:
Budget
Sortieren nach:Heute beliebt
1 – 20 von 3.960 Fotos
1 von 3

JS Gibson
Großer Klassischer Wintergarten ohne Kamin mit Backsteinboden, normaler Decke und grauem Boden in Charleston
Großer Klassischer Wintergarten ohne Kamin mit Backsteinboden, normaler Decke und grauem Boden in Charleston

Angle Eye Photography
Mittelgroßer Landhausstil Wintergarten mit Backsteinboden, Oberlicht und rotem Boden in Philadelphia
Mittelgroßer Landhausstil Wintergarten mit Backsteinboden, Oberlicht und rotem Boden in Philadelphia

Mittelgroßer Klassischer Wintergarten mit Schieferboden, normaler Decke und grauem Boden in New York

Photographer: Jay Goodrich
This 2800 sf single-family home was completed in 2009. The clients desired an intimate, yet dynamic family residence that reflected the beauty of the site and the lifestyle of the San Juan Islands. The house was built to be both a place to gather for large dinners with friends and family as well as a cozy home for the couple when they are there alone.
The project is located on a stunning, but cripplingly-restricted site overlooking Griffin Bay on San Juan Island. The most practical area to build was exactly where three beautiful old growth trees had already chosen to live. A prior architect, in a prior design, had proposed chopping them down and building right in the middle of the site. From our perspective, the trees were an important essence of the site and respectfully had to be preserved. As a result we squeezed the programmatic requirements, kept the clients on a square foot restriction and pressed tight against property setbacks.
The delineate concept is a stone wall that sweeps from the parking to the entry, through the house and out the other side, terminating in a hook that nestles the master shower. This is the symbolic and functional shield between the public road and the private living spaces of the home owners. All the primary living spaces and the master suite are on the water side, the remaining rooms are tucked into the hill on the road side of the wall.
Off-setting the solid massing of the stone walls is a pavilion which grabs the views and the light to the south, east and west. Built in a position to be hammered by the winter storms the pavilion, while light and airy in appearance and feeling, is constructed of glass, steel, stout wood timbers and doors with a stone roof and a slate floor. The glass pavilion is anchored by two concrete panel chimneys; the windows are steel framed and the exterior skin is of powder coated steel sheathing.

Our goal was to create an elegant current space that fit naturally into the architecture, utilizing tailored furniture and subtle tones and textures. We wanted to make the space feel lighter, open, and spacious both for entertaining and daily life. The fireplace received a face lift with a bright white paint job and a black honed slab hearth. We thoughtfully incorporated durable fabrics and materials as our client's home life includes dogs and children.

Space design by Mad Cow Interiors
Mittelgroßes, Abgetrenntes Eklektisches Wohnzimmer mit blauer Wandfarbe, Schieferboden, TV-Wand und grauem Boden in London
Mittelgroßes, Abgetrenntes Eklektisches Wohnzimmer mit blauer Wandfarbe, Schieferboden, TV-Wand und grauem Boden in London

Spacecrafting
Mittelgroßer Maritimer Wintergarten ohne Kamin mit normaler Decke, grauem Boden und Schieferboden in Minneapolis
Mittelgroßer Maritimer Wintergarten ohne Kamin mit normaler Decke, grauem Boden und Schieferboden in Minneapolis

Builder: Orchard Hills Design and Construction, LLC
Interior Designer: ML Designs
Kitchen Designer: Heidi Piron
Landscape Architect: J. Kest & Company, LLC
Photographer: Christian Garibaldi
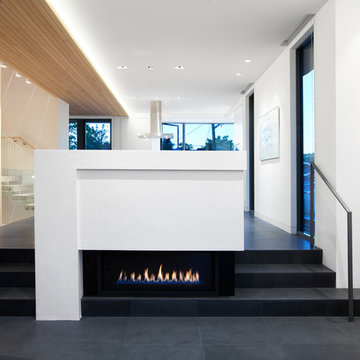
Ema Peter
Kleines, Repräsentatives, Offenes Modernes Wohnzimmer mit weißer Wandfarbe, Schieferboden und Kaminumrandung aus Metall in Vancouver
Kleines, Repräsentatives, Offenes Modernes Wohnzimmer mit weißer Wandfarbe, Schieferboden und Kaminumrandung aus Metall in Vancouver
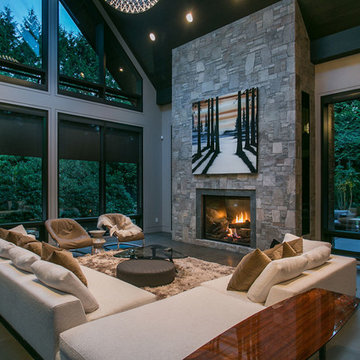
Repräsentatives, Fernseherloses, Offenes Modernes Wohnzimmer mit grauer Wandfarbe, Schieferboden, Kamin und Kaminumrandung aus Stein in Vancouver
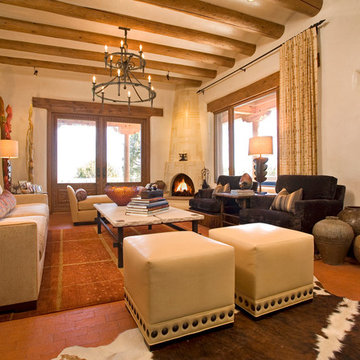
Interior Design Lisa Samuel
Furniture Design Lisa Samuel
Fireplace by Ursula Bolimowski
Photo by Daniel Nadelbach
Repräsentatives, Fernseherloses, Großes, Offenes Mediterranes Wohnzimmer mit beiger Wandfarbe, Backsteinboden und Eckkamin in Albuquerque
Repräsentatives, Fernseherloses, Großes, Offenes Mediterranes Wohnzimmer mit beiger Wandfarbe, Backsteinboden und Eckkamin in Albuquerque
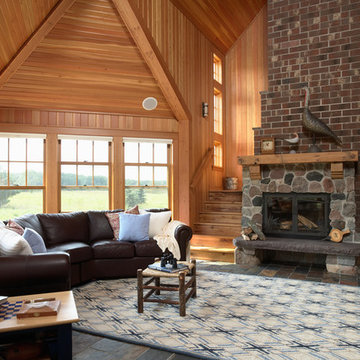
Architecture & Interior Design: David Heide Design Studio
Rustikales Wohnzimmer mit Schieferboden in Minneapolis
Rustikales Wohnzimmer mit Schieferboden in Minneapolis
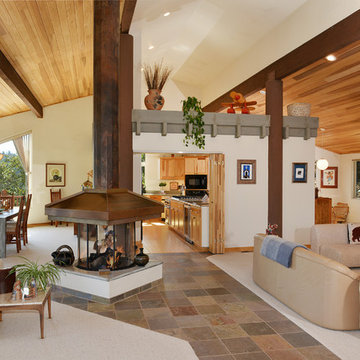
Every Angle Photography__________
Living Rm., Dining Rm., Kitchen and Family Rm. all rotating around copper fireplace.
Modernes Wohnzimmer mit Schieferboden in San Francisco
Modernes Wohnzimmer mit Schieferboden in San Francisco

Greg Hadley Photography
Großer Klassischer Wintergarten ohne Kamin mit normaler Decke, grauem Boden und Schieferboden in Washington, D.C.
Großer Klassischer Wintergarten ohne Kamin mit normaler Decke, grauem Boden und Schieferboden in Washington, D.C.
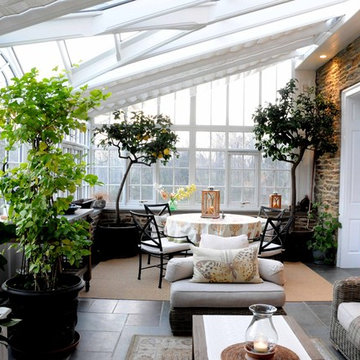
Poist Studio, Hanover PA
Großer Klassischer Wintergarten mit Schieferboden und Glasdecke in Philadelphia
Großer Klassischer Wintergarten mit Schieferboden und Glasdecke in Philadelphia

A recently completed John Kraemer & Sons home in Credit River Township, MN.
Photography: Landmark Photography and VHT Studios.
Klassisches Wohnzimmer mit buntem Boden und Schieferboden in Minneapolis
Klassisches Wohnzimmer mit buntem Boden und Schieferboden in Minneapolis

Großes, Repräsentatives, Fernseherloses, Offenes Modernes Wohnzimmer ohne Kamin mit beiger Wandfarbe und Schieferboden in San Francisco

Tom Powel Imaging
Mittelgroße, Fernseherlose, Offene Industrial Bibliothek mit Backsteinboden, Kamin, Kaminumrandung aus Backstein, roter Wandfarbe und rotem Boden in New York
Mittelgroße, Fernseherlose, Offene Industrial Bibliothek mit Backsteinboden, Kamin, Kaminumrandung aus Backstein, roter Wandfarbe und rotem Boden in New York
Wohnen mit Schieferboden und Backsteinboden Ideen und Design
1



