Wohnen mit Schieferboden und Travertin Ideen und Design
Suche verfeinern:
Budget
Sortieren nach:Heute beliebt
81 – 100 von 9.170 Fotos
1 von 3
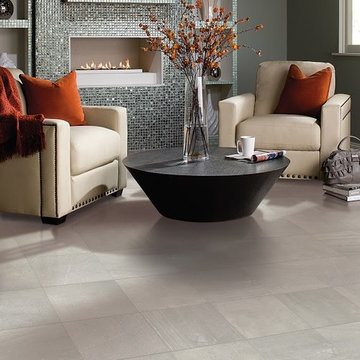
Kermans Flooring is one of the largest premier flooring stores in Indianapolis and is proud to offer flooring for every budget. Our grand showroom features wide selections of wood flooring, carpet, tile, resilient flooring and area rugs. We are conveniently located near Keystone Mall on the Northside of Indianapolis on 82nd Street.
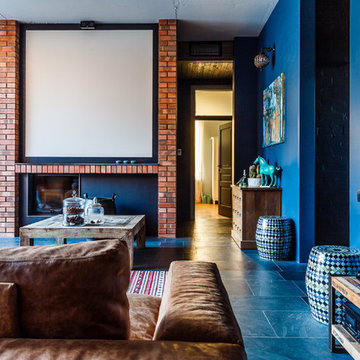
Автор проекта: Екатерина Ловягина,
фотограф Михаил Чекалов
Große, Offene Eklektische Bibliothek mit blauer Wandfarbe, Schieferboden, Gaskamin, Kaminumrandung aus Backstein und TV-Wand in Sonstige
Große, Offene Eklektische Bibliothek mit blauer Wandfarbe, Schieferboden, Gaskamin, Kaminumrandung aus Backstein und TV-Wand in Sonstige

Leona Mozes Photography for Lakeshore Construction
Geräumiges, Repräsentatives, Fernseherloses, Offenes Modernes Wohnzimmer mit grauer Wandfarbe, Schieferboden, Tunnelkamin und Kaminumrandung aus Metall in Montreal
Geräumiges, Repräsentatives, Fernseherloses, Offenes Modernes Wohnzimmer mit grauer Wandfarbe, Schieferboden, Tunnelkamin und Kaminumrandung aus Metall in Montreal
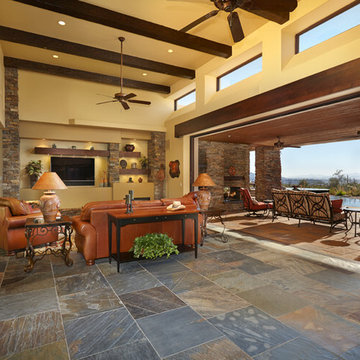
Robin Stancliff
Mittelgroßes, Offenes Mediterranes Wohnzimmer mit beiger Wandfarbe, Schieferboden, Kamin und TV-Wand in Phoenix
Mittelgroßes, Offenes Mediterranes Wohnzimmer mit beiger Wandfarbe, Schieferboden, Kamin und TV-Wand in Phoenix
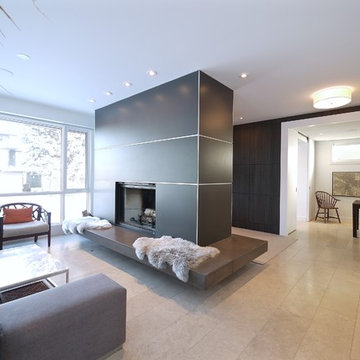
Wrapped in a 3-sided glass box, the Living Room opens up to park views and admit bright sunlight throughout the day. A large woodturning fireplace with gas log lighter, vertically-sliding guillotine door and floating concrete hearth anchors the space.
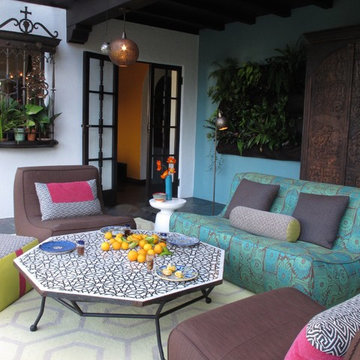
A modern Moroccan Sunroom embraces the traditional patterns and materials of Moroccan living with a modern twist.
Mittelgroßer Eklektischer Wintergarten ohne Kamin mit Schieferboden und Glasdecke in San Francisco
Mittelgroßer Eklektischer Wintergarten ohne Kamin mit Schieferboden und Glasdecke in San Francisco
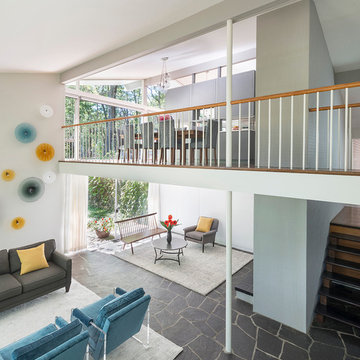
Mid-Century Remodel on Tabor Hill
This sensitively sited house was designed by Robert Coolidge, a renowned architect and grandson of President Calvin Coolidge. The house features a symmetrical gable roof and beautiful floor to ceiling glass facing due south, smartly oriented for passive solar heating. Situated on a steep lot, the house is primarily a single story that steps down to a family room. This lower level opens to a New England exterior. Our goals for this project were to maintain the integrity of the original design while creating more modern spaces. Our design team worked to envision what Coolidge himself might have designed if he'd had access to modern materials and fixtures.
With the aim of creating a signature space that ties together the living, dining, and kitchen areas, we designed a variation on the 1950's "floating kitchen." In this inviting assembly, the kitchen is located away from exterior walls, which allows views from the floor-to-ceiling glass to remain uninterrupted by cabinetry.
We updated rooms throughout the house; installing modern features that pay homage to the fine, sleek lines of the original design. Finally, we opened the family room to a terrace featuring a fire pit. Since a hallmark of our design is the diminishment of the hard line between interior and exterior, we were especially pleased for the opportunity to update this classic work.

This log & stone home has it all! A potting and gardening room hightlighted by lots of windows, a slate floor and double French doors that lead to a beautiful garden area.

Morgan Sheff
Großer Klassischer Wintergarten ohne Kamin mit normaler Decke, Schieferboden und grauem Boden in Minneapolis
Großer Klassischer Wintergarten ohne Kamin mit normaler Decke, Schieferboden und grauem Boden in Minneapolis
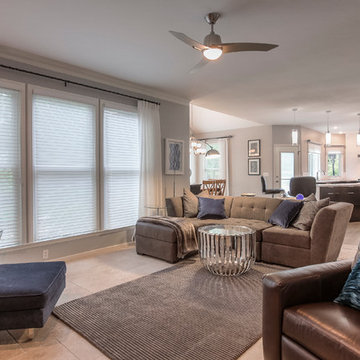
Danny Clapp
Großes, Offenes Modernes Wohnzimmer mit grauer Wandfarbe, Travertin, Kamin, gefliester Kaminumrandung und TV-Wand in Kansas City
Großes, Offenes Modernes Wohnzimmer mit grauer Wandfarbe, Travertin, Kamin, gefliester Kaminumrandung und TV-Wand in Kansas City
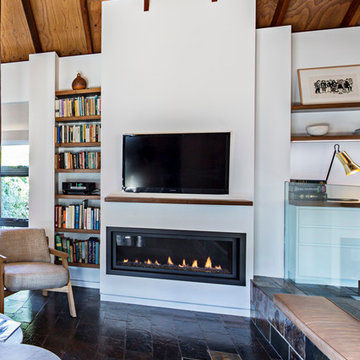
Nathan Lanham Photography
Mittelgroßes, Offenes Skandinavisches Wohnzimmer mit weißer Wandfarbe, Schieferboden, Kamin, verputzter Kaminumrandung, TV-Wand und braunem Boden in Brisbane
Mittelgroßes, Offenes Skandinavisches Wohnzimmer mit weißer Wandfarbe, Schieferboden, Kamin, verputzter Kaminumrandung, TV-Wand und braunem Boden in Brisbane
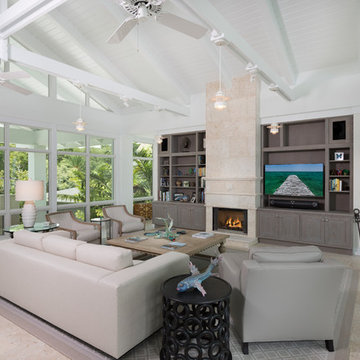
Jimmy White
Großes, Offenes Maritimes Wohnzimmer mit weißer Wandfarbe, Travertin, Kamin, gefliester Kaminumrandung und Multimediawand in Tampa
Großes, Offenes Maritimes Wohnzimmer mit weißer Wandfarbe, Travertin, Kamin, gefliester Kaminumrandung und Multimediawand in Tampa
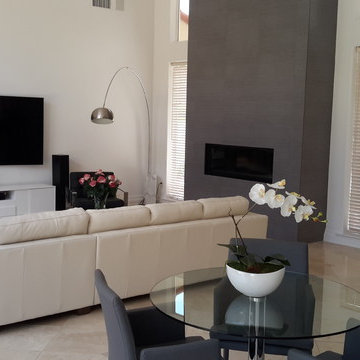
Großes, Offenes Modernes Wohnzimmer mit weißer Wandfarbe, Travertin, gefliester Kaminumrandung, TV-Wand und Kamin in Dallas

Mittelgroßer Klassischer Wintergarten mit Schieferboden, normaler Decke und grauem Boden in New York
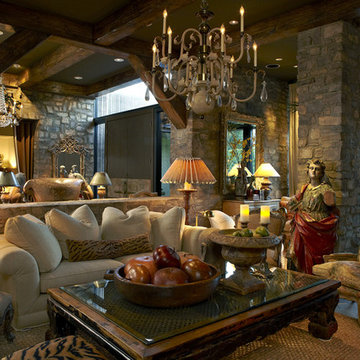
Living room, overlooking entry hall in back and second dining area to the right. Stone facing on these walls and pillars. Exposed beam ceiling. While seemingly counterintuitive, large pieces of furniture will make a space seem larger (smaller ones will do the opposite). Don't hesitate to go big with coffee tables.
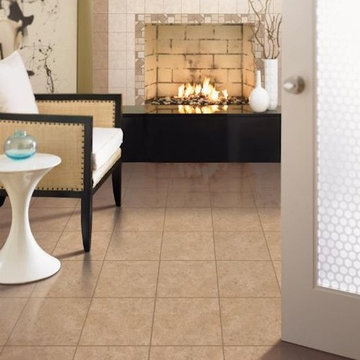
Mittelgroßes, Repräsentatives, Fernseherloses, Abgetrenntes Modernes Wohnzimmer mit beiger Wandfarbe, Travertin, Kamin und gefliester Kaminumrandung in Sonstige
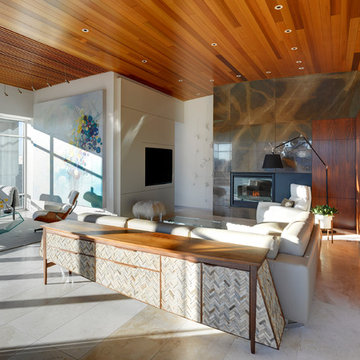
Living space with curved clear cedar ceilings, built-in media and storage walls, custom artwork and custom furniture - Interior Architecture: HAUS | Architecture + LEVEL Interiors - Photography: Ryan Kurtz
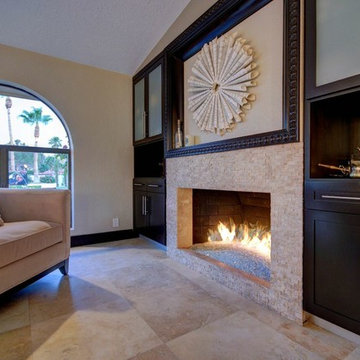
Großes, Offenes Wohnzimmer mit beiger Wandfarbe, Travertin, Kamin und gefliester Kaminumrandung in Sonstige
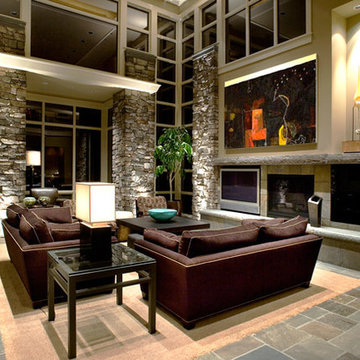
Geräumiges, Offenes Modernes Wohnzimmer mit beiger Wandfarbe, Schieferboden, Kamin und TV-Wand in Seattle
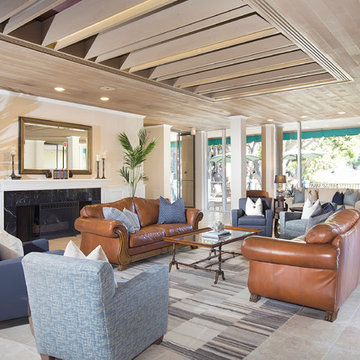
The Plaza Condominiums pursued J Hill Interior Designs to find a solution for a challenging lobby situation. The demographic of this condominium complex is very diverse, as was the design style of its HOA members. Moreover, there was existing furniture that needed to be incorporated into the design, all with budgets, and different design desires to keep in mind. The end product was fantastic with much great feedback. See more info about The Plaza here: http://plazacondospb.com/ - See more at: http://www.jhillinteriordesigns.com/project-peeks/#sthash.pMZXLTAg.dpuf
Wohnen mit Schieferboden und Travertin Ideen und Design
5


