Wohnen mit Schieferboden und unterschiedlichen Kaminen Ideen und Design
Suche verfeinern:
Budget
Sortieren nach:Heute beliebt
201 – 220 von 1.338 Fotos
1 von 3
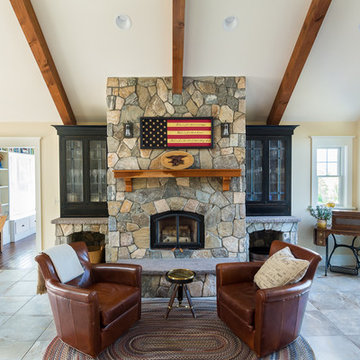
Mittelgroßes, Offenes Rustikales Wohnzimmer mit beiger Wandfarbe, Kamin, Kaminumrandung aus Stein, Schieferboden und braunem Boden in Portland Maine
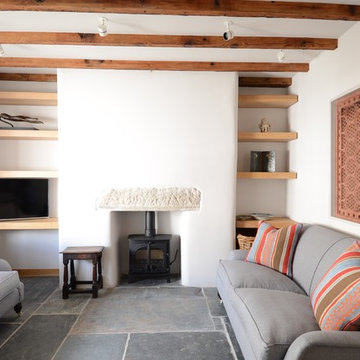
Oak alcove shelving.
Kleines, Abgetrenntes Uriges Wohnzimmer mit weißer Wandfarbe, Schieferboden, Kaminofen, verputzter Kaminumrandung und freistehendem TV in Cornwall
Kleines, Abgetrenntes Uriges Wohnzimmer mit weißer Wandfarbe, Schieferboden, Kaminofen, verputzter Kaminumrandung und freistehendem TV in Cornwall

Kleine, Fernseherlose, Offene Urige Bibliothek mit grüner Wandfarbe, Schieferboden, Kamin und gefliester Kaminumrandung in Washington, D.C.
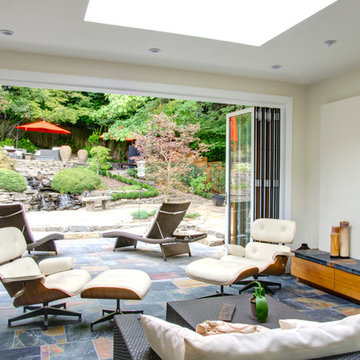
Mittelgroßer Moderner Wintergarten mit Schieferboden, Gaskamin, verputzter Kaminumrandung und Oberlicht in Portland

Entering the chalet, an open concept great room greets you. Kitchen, dining, and vaulted living room with wood ceilings create uplifting space to gather and connect. The living room features a vaulted ceiling, expansive windows, and upper loft with decorative railing panels.
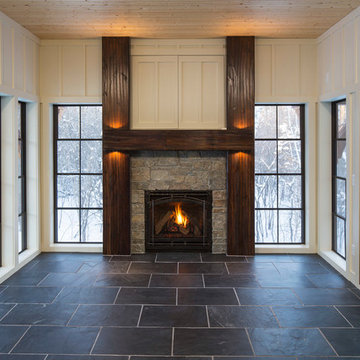
Hartman Homes Spring Parade 2013
Mittelgroßes, Repräsentatives, Fernseherloses, Abgetrenntes Klassisches Wohnzimmer mit weißer Wandfarbe, Schieferboden, Kamin und Kaminumrandung aus Stein in Minneapolis
Mittelgroßes, Repräsentatives, Fernseherloses, Abgetrenntes Klassisches Wohnzimmer mit weißer Wandfarbe, Schieferboden, Kamin und Kaminumrandung aus Stein in Minneapolis

This lovely custom-built home is surrounded by wild prairie and horse pastures. ORIJIN STONE Premium Bluestone Blue Select is used throughout the home; from the front porch & step treads, as a custom fireplace surround, throughout the lower level including the wine cellar, and on the back patio.
LANDSCAPE DESIGN & INSTALL: Original Rock Designs
TILE INSTALL: Uzzell Tile, Inc.
BUILDER: Gordon James
PHOTOGRAPHY: Landmark Photography
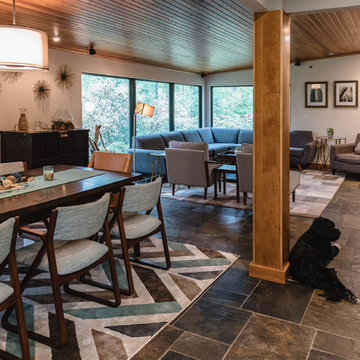
Mittelgroßes, Offenes Retro Wohnzimmer mit weißer Wandfarbe, Schieferboden, Kamin, gefliester Kaminumrandung, TV-Wand und grauem Boden in Detroit

Miriam Sheridan Photography
Mittelgroßes Country Wohnzimmer mit grauer Wandfarbe, Schieferboden, Kaminofen, Kaminumrandung aus Backstein und grauem Boden in Surrey
Mittelgroßes Country Wohnzimmer mit grauer Wandfarbe, Schieferboden, Kaminofen, Kaminumrandung aus Backstein und grauem Boden in Surrey
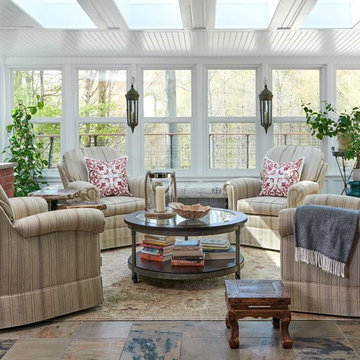
Bright and cozy sunroom with 4 swivel chairs.
Mittelgroßer Klassischer Wintergarten mit Oberlicht, buntem Boden, Schieferboden, Kaminumrandung aus Backstein und Kamin in Toronto
Mittelgroßer Klassischer Wintergarten mit Oberlicht, buntem Boden, Schieferboden, Kaminumrandung aus Backstein und Kamin in Toronto
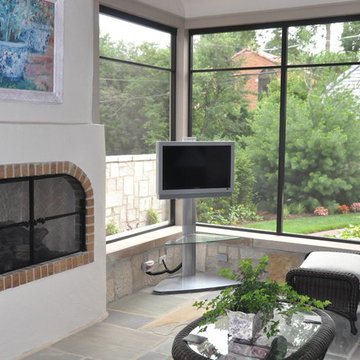
Mittelgroßes, Abgetrenntes Klassisches Wohnzimmer mit weißer Wandfarbe, Kamin, freistehendem TV, Schieferboden, Kaminumrandung aus Backstein und buntem Boden in Chicago
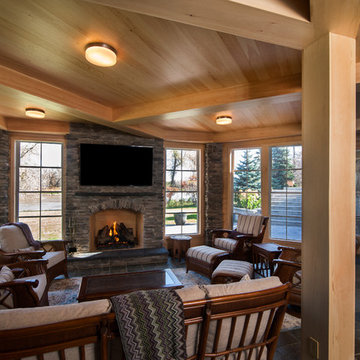
Photo Credit: Robert Lowdon Photography
Mittelgroßer Uriger Wintergarten mit Schieferboden, Kamin, Kaminumrandung aus Stein und normaler Decke in Sonstige
Mittelgroßer Uriger Wintergarten mit Schieferboden, Kamin, Kaminumrandung aus Stein und normaler Decke in Sonstige
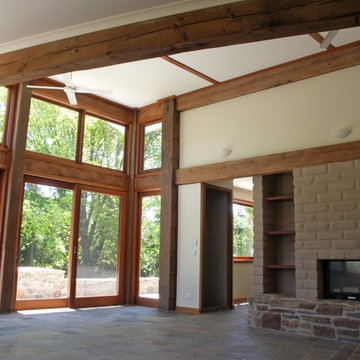
Architect’s notes:
New house on historic grazing property.
“Quiet” architecture.
A blend of natural and modern materials.
Special features:
Recycled timber beams
Internal mud brick and stone
Wood fired hydronic heating
Solar hot water
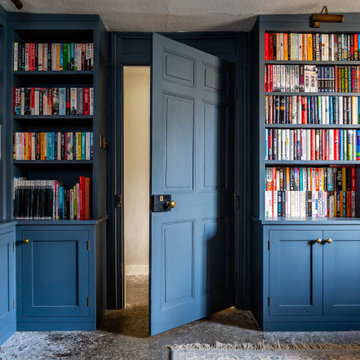
We were approached by the client to transform their snug room into a library. The brief was to create the feeling of a fitted library with plenty of open shelving but also storage cupboards to hide things away. The worry with bookcases on all walls its that the space can look and feel cluttered and dark.
We suggested using painted shelves with integrated cupboards on the lower levels as a way to bring a cohesive colour scheme and look to the room. Lower shelves are often under-utilised anyway so having cupboards instead gives flexible storage without spoiling the look of the library.
The bookcases are painted in Mylands Oratory with burnished brass knobs by Armac Martin. We included lighting and the cupboards also hide the power points and data cables to maintain the low-tech emphasis in the library. The finished space feels traditional, warm and perfectly suited to the traditional house.

Großer Klassischer Wintergarten mit Schieferboden, Kamin, Kaminumrandung aus Backstein, normaler Decke und grauem Boden in Birmingham

Mittelgroßer Klassischer Wintergarten mit Schieferboden, Kamin, Kaminumrandung aus Stein, normaler Decke und beigem Boden in New York
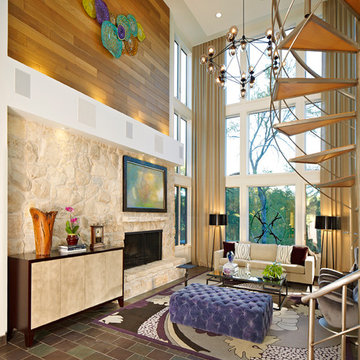
Euro Design Build is the premier design and home remodeling company servicing Dallas and the greater Dallas region. We specialize in kitchen remodeling, bathroom remodeling, interior remodeling, home additions, custom cabinetry, exterior remodeling, and many other services. We are also Hunter Douglas and Wellborn Cabinet dealers.
Ken Vaughan

Lower-level walkout basement is enhanced by the corner stone fireplace, fine oriental rug, Hancock and Moore leather sofa, and Bradington Young reclining chairs. The full kitchen with raised island/bar is open to the room and the large double sliders offer the opportunity for the outside to become a part of the covered loggia and expansive space. Natural slate covers the entire lower level, except for the guest suite, which is carpeted.
Photos taken by Sean Busher [www.seanbusher.com]. Photos owned by Durham Designs & Consulting, LLC.
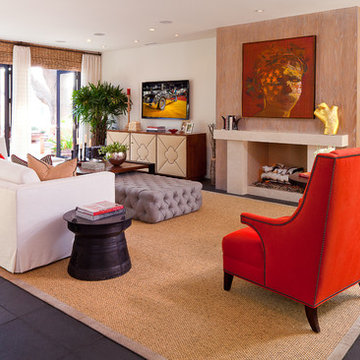
Most of the furnishings in the residence were custom-made, such as the living room media cabinet with leather upholstered doors and nail head trim. The living room cocktail table is comprised of two separate pieces: a table and a tufted ottoman, which can be pulled out for extra seating when entertaining guests.
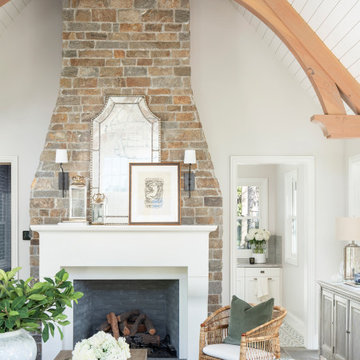
Großes, Offenes Klassisches Wohnzimmer mit weißer Wandfarbe, Schieferboden, Kamin, Kaminumrandung aus Stein, TV-Wand und grauem Boden in Salt Lake City
Wohnen mit Schieferboden und unterschiedlichen Kaminen Ideen und Design
11


