Wohnen mit Tunnelkamin und Hängekamin Ideen und Design
Suche verfeinern:
Budget
Sortieren nach:Heute beliebt
1 – 20 von 22.181 Fotos
1 von 3

Mit dem Slimfocus-Kamin entsteht ein eigener Loungebereich hinter dem Sofa. Hier spürt man den Sommer - eine Farbenpracht mit dem Mah Jong Sofa und ein unglaublicher Blick von der Dachterrasse aus über München.
Design: freudenspiel - interior design
Fotos: Zolaproduction

The entry herringbone floor pattern leads way to a wine room that becomes the jewel of the home with a viewing window from the dining room that displays a wine collection on a floating stone counter lit by Metro Lighting. The hub of the home includes the kitchen with midnight blue & white custom cabinets by Beck Allen Cabinetry, a quaint banquette & an artful La Cornue range that are all highlighted with brass hardware. The kitchen connects to the living space with a cascading see-through fireplace that is surfaced with an undulating textural tile.

The two-story, stacked marble, open fireplace is the focal point of the formal living room. A geometric-design paneled ceiling can be illuminated in the evening.
Heidi Zeiger

With adjacent neighbors within a fairly dense section of Paradise Valley, Arizona, C.P. Drewett sought to provide a tranquil retreat for a new-to-the-Valley surgeon and his family who were seeking the modernism they loved though had never lived in. With a goal of consuming all possible site lines and views while maintaining autonomy, a portion of the house — including the entry, office, and master bedroom wing — is subterranean. This subterranean nature of the home provides interior grandeur for guests but offers a welcoming and humble approach, fully satisfying the clients requests.
While the lot has an east-west orientation, the home was designed to capture mainly north and south light which is more desirable and soothing. The architecture’s interior loftiness is created with overlapping, undulating planes of plaster, glass, and steel. The woven nature of horizontal planes throughout the living spaces provides an uplifting sense, inviting a symphony of light to enter the space. The more voluminous public spaces are comprised of stone-clad massing elements which convert into a desert pavilion embracing the outdoor spaces. Every room opens to exterior spaces providing a dramatic embrace of home to natural environment.
Grand Award winner for Best Interior Design of a Custom Home
The material palette began with a rich, tonal, large-format Quartzite stone cladding. The stone’s tones gaveforth the rest of the material palette including a champagne-colored metal fascia, a tonal stucco system, and ceilings clad with hemlock, a tight-grained but softer wood that was tonally perfect with the rest of the materials. The interior case goods and wood-wrapped openings further contribute to the tonal harmony of architecture and materials.
Grand Award Winner for Best Indoor Outdoor Lifestyle for a Home This award-winning project was recognized at the 2020 Gold Nugget Awards with two Grand Awards, one for Best Indoor/Outdoor Lifestyle for a Home, and another for Best Interior Design of a One of a Kind or Custom Home.
At the 2020 Design Excellence Awards and Gala presented by ASID AZ North, Ownby Design received five awards for Tonal Harmony. The project was recognized for 1st place – Bathroom; 3rd place – Furniture; 1st place – Kitchen; 1st place – Outdoor Living; and 2nd place – Residence over 6,000 square ft. Congratulations to Claire Ownby, Kalysha Manzo, and the entire Ownby Design team.
Tonal Harmony was also featured on the cover of the July/August 2020 issue of Luxe Interiors + Design and received a 14-page editorial feature entitled “A Place in the Sun” within the magazine.

An Indoor Lady
Mittelgroßes, Offenes Modernes Wohnzimmer mit grauer Wandfarbe, Betonboden, Tunnelkamin, TV-Wand und gefliester Kaminumrandung in Austin
Mittelgroßes, Offenes Modernes Wohnzimmer mit grauer Wandfarbe, Betonboden, Tunnelkamin, TV-Wand und gefliester Kaminumrandung in Austin

Designed by Gallery Interiors/Rockford Kitchen Design, Rockford, MI
Großes, Repräsentatives, Fernseherloses, Offenes Klassisches Wohnzimmer mit Kaminumrandung aus Stein, beiger Wandfarbe, dunklem Holzboden, Tunnelkamin und braunem Boden in Grand Rapids
Großes, Repräsentatives, Fernseherloses, Offenes Klassisches Wohnzimmer mit Kaminumrandung aus Stein, beiger Wandfarbe, dunklem Holzboden, Tunnelkamin und braunem Boden in Grand Rapids

Großes, Offenes Klassisches Wohnzimmer mit weißer Wandfarbe, braunem Holzboden, Tunnelkamin, Kaminumrandung aus Stein, TV-Wand und braunem Boden in Salt Lake City
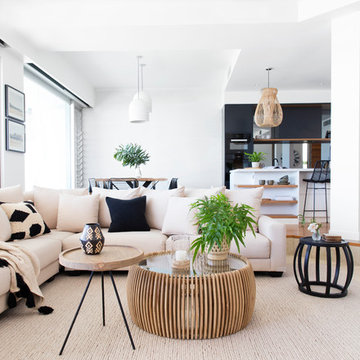
Interior Design by Donna Guyler Design
Offenes, Großes Modernes Wohnzimmer mit weißer Wandfarbe, hellem Holzboden, Tunnelkamin, gefliester Kaminumrandung, TV-Wand und beigem Boden in Gold Coast - Tweed
Offenes, Großes Modernes Wohnzimmer mit weißer Wandfarbe, hellem Holzboden, Tunnelkamin, gefliester Kaminumrandung, TV-Wand und beigem Boden in Gold Coast - Tweed

Builder: Pillar Homes www.pillarhomes.com
Landmark Photography
Mittelgroßes Maritimes Wohnzimmer mit Tunnelkamin, Kaminumrandung aus Stein, TV-Wand, weißer Wandfarbe und dunklem Holzboden in Minneapolis
Mittelgroßes Maritimes Wohnzimmer mit Tunnelkamin, Kaminumrandung aus Stein, TV-Wand, weißer Wandfarbe und dunklem Holzboden in Minneapolis
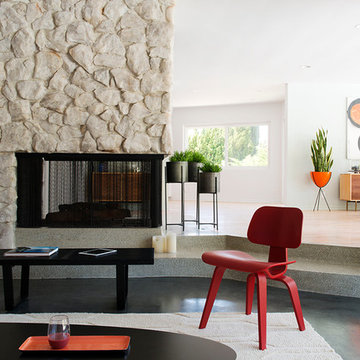
Photos by Philippe Le Berre
Großes, Offenes, Repräsentatives, Fernseherloses Modernes Wohnzimmer mit Betonboden, Tunnelkamin, Kaminumrandung aus Stein, weißer Wandfarbe und grauem Boden in Los Angeles
Großes, Offenes, Repräsentatives, Fernseherloses Modernes Wohnzimmer mit Betonboden, Tunnelkamin, Kaminumrandung aus Stein, weißer Wandfarbe und grauem Boden in Los Angeles

The spacious sunroom is a serene retreat with its panoramic views of the rural landscape through walls of Marvin windows. A striking brick herringbone pattern floor adds timeless charm, while a see-through gas fireplace creates a cozy focal point, perfect for all seasons. Above the mantel, a black-painted beadboard feature wall adds depth and character, enhancing the room's inviting ambiance. With its seamless blend of rustic and contemporary elements, this sunroom is a tranquil haven for relaxation and contemplation.
Martin Bros. Contracting, Inc., General Contractor; Helman Sechrist Architecture, Architect; JJ Osterloo Design, Designer; Photography by Marie Kinney.
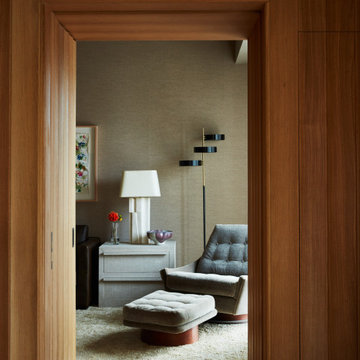
The TV den off the main Living Area (which can double as a guest room when needed) was all about cozy comfort and warm soft finishes.
Most of the floor is covered by a custom thick silver colored silk shag rug from our rug collection - the vintage space age chair with ottoman was restored and covered in a super plush mohair velvet - the custom parsons style side tables are covered in linen - the walls are covered in a sand colored grasscloth

Modernes Wohnzimmer mit grauer Wandfarbe, Hängekamin, TV-Wand, grauem Boden und Ziegelwänden in Sonstige

Our clients wanted to replace an existing suburban home with a modern house at the same Lexington address where they had lived for years. The structure the clients envisioned would complement their lives and integrate the interior of the home with the natural environment of their generous property. The sleek, angular home is still a respectful neighbor, especially in the evening, when warm light emanates from the expansive transparencies used to open the house to its surroundings. The home re-envisions the suburban neighborhood in which it stands, balancing relationship to the neighborhood with an updated aesthetic.
The floor plan is arranged in a “T” shape which includes a two-story wing consisting of individual studies and bedrooms and a single-story common area. The two-story section is arranged with great fluidity between interior and exterior spaces and features generous exterior balconies. A staircase beautifully encased in glass stands as the linchpin between the two areas. The spacious, single-story common area extends from the stairwell and includes a living room and kitchen. A recessed wooden ceiling defines the living room area within the open plan space.
Separating common from private spaces has served our clients well. As luck would have it, construction on the house was just finishing up as we entered the Covid lockdown of 2020. Since the studies in the two-story wing were physically and acoustically separate, zoom calls for work could carry on uninterrupted while life happened in the kitchen and living room spaces. The expansive panes of glass, outdoor balconies, and a broad deck along the living room provided our clients with a structured sense of continuity in their lives without compromising their commitment to aesthetically smart and beautiful design.

Mittelgroßes, Offenes Industrial Wohnzimmer mit schwarzer Wandfarbe, braunem Holzboden, Tunnelkamin, Kaminumrandung aus Metall, verstecktem TV, beigem Boden und Holzdecke in Sonstige

Großes, Offenes Modernes Wohnzimmer mit weißer Wandfarbe, Keramikboden, Tunnelkamin, Kaminumrandung aus Holz, TV-Wand, grauem Boden und Holzwänden in Montreal

Großes, Offenes Maritimes Wohnzimmer mit weißer Wandfarbe, hellem Holzboden, Tunnelkamin, verstecktem TV und beigem Boden in Cornwall
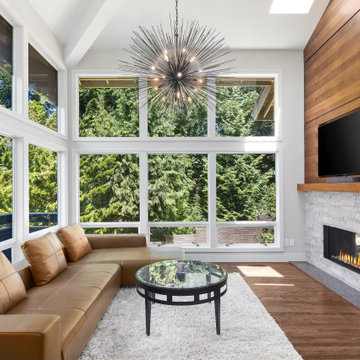
Offenes Mid-Century Wohnzimmer mit braunem Holzboden, Tunnelkamin und Kaminumrandung aus Stein in Seattle
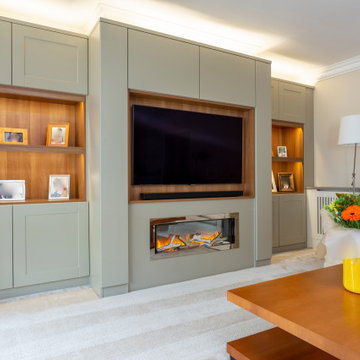
A bespoke media storage unit was designed to house the T.V, photographs and fireplace. Integrated lighting completes the look.
Großes, Abgetrenntes Modernes Musikzimmer mit grauer Wandfarbe, Teppichboden, Hängekamin, Kaminumrandung aus Holz, Multimediawand und beigem Boden in Hertfordshire
Großes, Abgetrenntes Modernes Musikzimmer mit grauer Wandfarbe, Teppichboden, Hängekamin, Kaminumrandung aus Holz, Multimediawand und beigem Boden in Hertfordshire
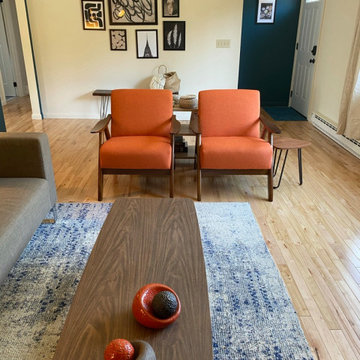
This blank-slate ranch house gets a lively, era-appropriate update for short term rental. Retro-inspired reproductions paired with vintage pieces create a modern, livable, pet-friendly space.
Wohnen mit Tunnelkamin und Hängekamin Ideen und Design
1


