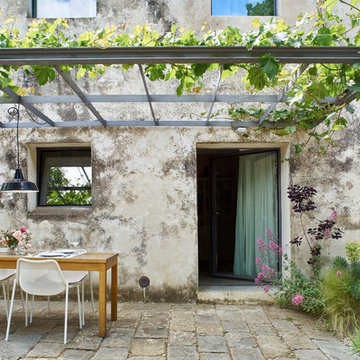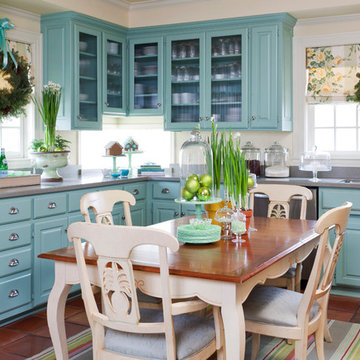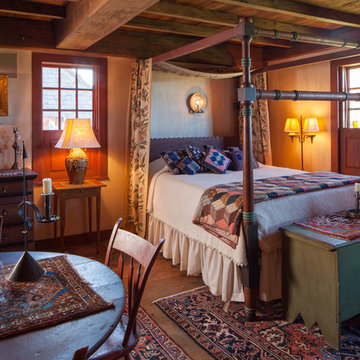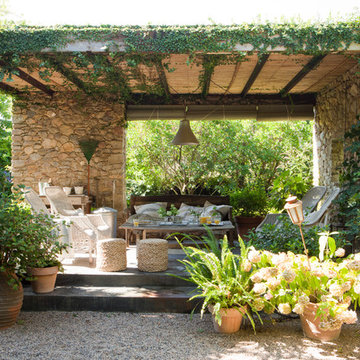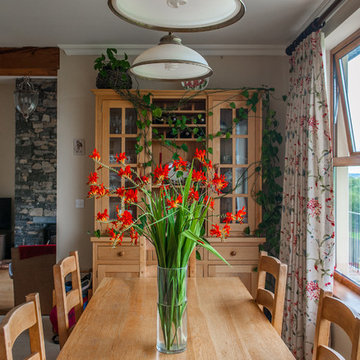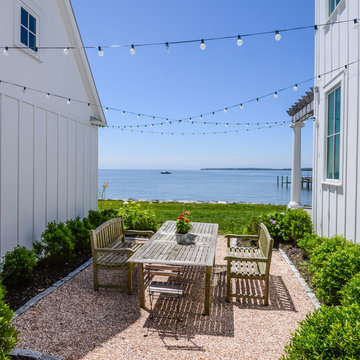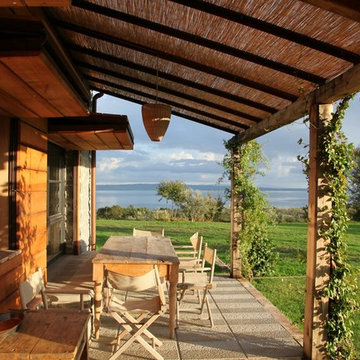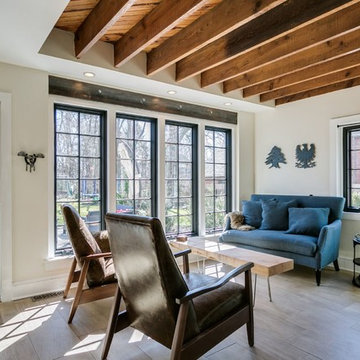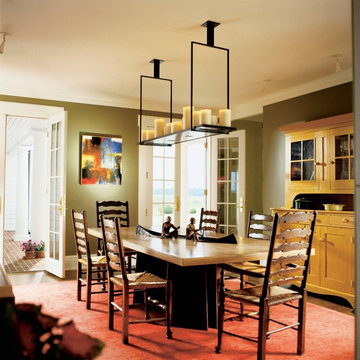Wohnideen im Landhausstil
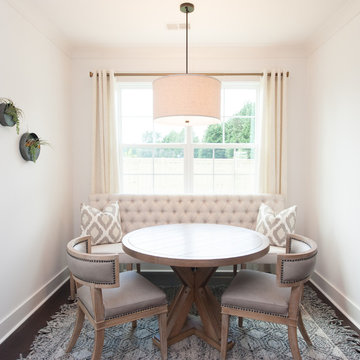
Rob McDaniel
Country Esszimmer mit weißer Wandfarbe, dunklem Holzboden und braunem Boden in Sonstige
Country Esszimmer mit weißer Wandfarbe, dunklem Holzboden und braunem Boden in Sonstige
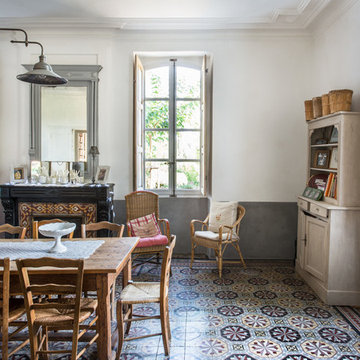
Jours & Nuits © 2016 Houzz
Landhausstil Esszimmer mit weißer Wandfarbe, Kamin, gefliester Kaminumrandung und Keramikboden in Montpellier
Landhausstil Esszimmer mit weißer Wandfarbe, Kamin, gefliester Kaminumrandung und Keramikboden in Montpellier
Finden Sie den richtigen Experten für Ihr Projekt
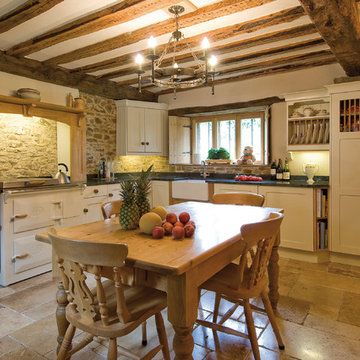
Kleine Country Küche in L-Form mit Landhausspüle, Schrankfronten mit vertiefter Füllung, weißen Schränken und weißen Elektrogeräten in Devon
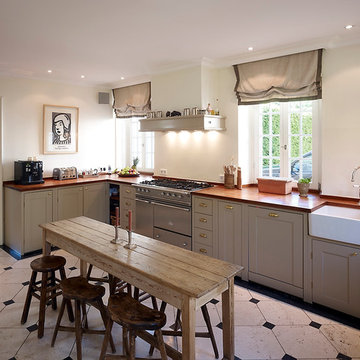
Guido Erbring
Große Landhaus Wohnküche ohne Insel in L-Form mit Landhausspüle, Schrankfronten im Shaker-Stil, grauen Schränken, Arbeitsplatte aus Holz, Küchengeräten aus Edelstahl, Kalkstein und Küchenrückwand in Weiß in Köln
Große Landhaus Wohnküche ohne Insel in L-Form mit Landhausspüle, Schrankfronten im Shaker-Stil, grauen Schränken, Arbeitsplatte aus Holz, Küchengeräten aus Edelstahl, Kalkstein und Küchenrückwand in Weiß in Köln
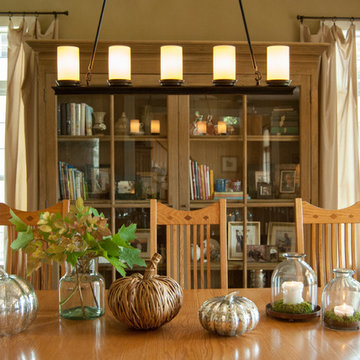
The design of the formal dining room ultimately set off a chain of resizing throughout the building process for the Schneiders. "First, we bumped our dining room wall out 5 feet to accommodate our large, family oriented dining room table & chairs", Gayle explains, "and with the house plan being symmetrically designed, we then bumped the left side of the house out 5 feet as well, to mirror the change of the right side of the house." As a result, other rooms, such as the kitchen and upstairs loft, gained space and usability.
Gayle and Gary continued similar materials from the adjacent living room for a unified look. Personal treasures are kept on display in the cabinet from Restoration Hardware, while natural elements and materials highlight the center of the table.
Chandelier: see the Veranda Linear Chandelier, by Pottery Barn
Adrienne DeRosa Photography © 2013 Houzz
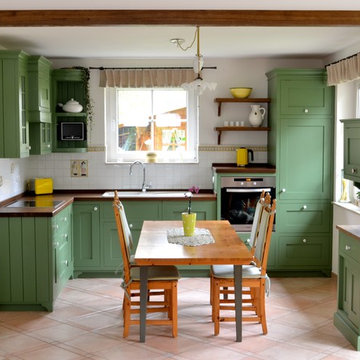
Große Country Wohnküche ohne Insel mit Einbauwaschbecken, grünen Schränken, Küchenrückwand in Weiß, Küchengeräten aus Edelstahl, Schrankfronten im Shaker-Stil, Arbeitsplatte aus Holz und Rückwand aus Metrofliesen in Berlin
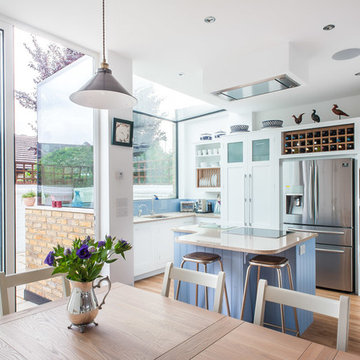
Landhaus Wohnküche mit Schrankfronten im Shaker-Stil, weißen Schränken, Küchenrückwand in Blau, braunem Holzboden, Kücheninsel und Küchengeräten aus Edelstahl in London
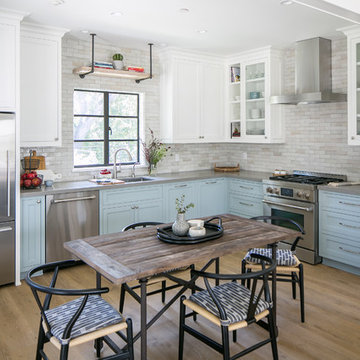
Landhausstil Wohnküche ohne Insel mit Unterbauwaschbecken, Schrankfronten im Shaker-Stil, blauen Schränken, Küchenrückwand in Grau, Rückwand aus Metrofliesen, Küchengeräten aus Edelstahl, braunem Holzboden, braunem Boden und grauer Arbeitsplatte in Los Angeles
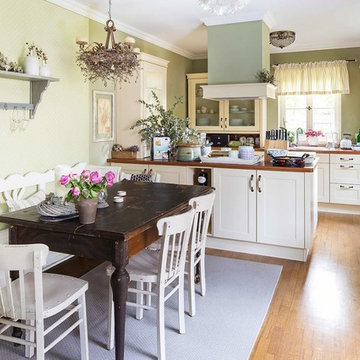
Jan Gutzeit | Photographer
Mittelgroße Landhausstil Wohnküche mit braunem Holzboden und grauer Wandfarbe in Dresden
Mittelgroße Landhausstil Wohnküche mit braunem Holzboden und grauer Wandfarbe in Dresden

This kitchen was formerly a dark paneled, cluttered, divided space with little natural light. By eliminating partitions and creating a more functional, open floorplan, as well as adding modern windows with traditional detailing, providing lovingly detailed built-ins for the clients extensive collection of beautiful dishes, and lightening up the color palette we were able to create a rather miraculous transformation. The wide plank salvaged pine floors, the antique french dining table, as well as the Galbraith & Paul drum pendant and the salvaged antique glass monopoint track pendants all help to provide a warmth to the crisp detailing.
Renovation/Addition. Rob Karosis Photography
Wohnideen im Landhausstil
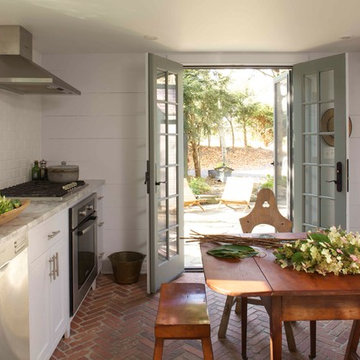
Photo: Mick Hales
Landhausstil Küche mit Schrankfronten im Shaker-Stil, weißen Schränken, Marmor-Arbeitsplatte, Küchenrückwand in Weiß, Rückwand aus Metrofliesen, Küchengeräten aus Edelstahl und Backsteinboden in New York
Landhausstil Küche mit Schrankfronten im Shaker-Stil, weißen Schränken, Marmor-Arbeitsplatte, Küchenrückwand in Weiß, Rückwand aus Metrofliesen, Küchengeräten aus Edelstahl und Backsteinboden in New York
1



















