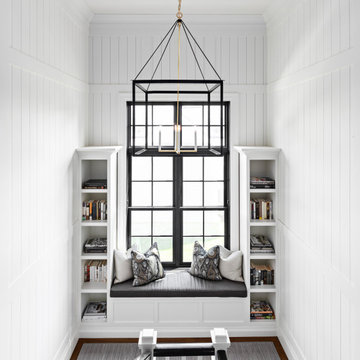Wohnideen im Landhausstil

Picture Perfect House
Offenes Landhausstil Wohnzimmer mit grauer Wandfarbe, braunem Holzboden, Kamin, gefliester Kaminumrandung, TV-Wand und braunem Boden in Chicago
Offenes Landhausstil Wohnzimmer mit grauer Wandfarbe, braunem Holzboden, Kamin, gefliester Kaminumrandung, TV-Wand und braunem Boden in Chicago
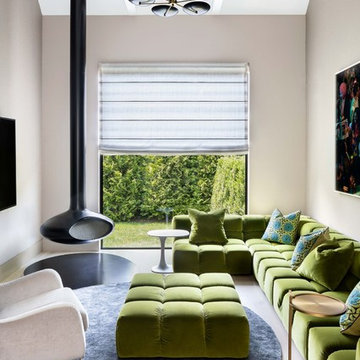
Landhaus Wohnzimmer mit Hängekamin, TV-Wand, beiger Wandfarbe und hellem Holzboden in New York
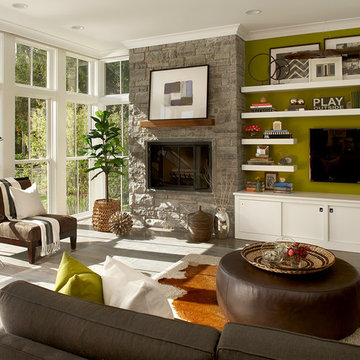
Elmhurst, IL Residence by
Charles Vincent George Architects
Photographs by
Tony Soluri
Landhausstil Wohnzimmer mit grüner Wandfarbe, Kaminumrandung aus Stein und TV-Wand in Chicago
Landhausstil Wohnzimmer mit grüner Wandfarbe, Kaminumrandung aus Stein und TV-Wand in Chicago
Finden Sie den richtigen Experten für Ihr Projekt

Tucked away in the backwoods of Torch Lake, this home marries “rustic” with the sleek elegance of modern. The combination of wood, stone and metal textures embrace the charm of a classic farmhouse. Although this is not your average farmhouse. The home is outfitted with a high performing system that seamlessly works with the design and architecture.
The tall ceilings and windows allow ample natural light into the main room. Spire Integrated Systems installed Lutron QS Wireless motorized shades paired with Hartmann & Forbes windowcovers to offer privacy and block harsh light. The custom 18′ windowcover’s woven natural fabric complements the organic esthetics of the room. The shades are artfully concealed in the millwork when not in use.
Spire installed B&W in-ceiling speakers and Sonance invisible in-wall speakers to deliver ambient music that emanates throughout the space with no visual footprint. Spire also installed a Sonance Landscape Audio System so the homeowner can enjoy music outside.
Each system is easily controlled using Savant. Spire personalized the settings to the homeowner’s preference making controlling the home efficient and convenient.
Builder: Widing Custom Homes
Architect: Shoreline Architecture & Design
Designer: Jones-Keena & Co.
Photos by Beth Singer Photographer Inc.

Jeff Herr Photography
Großes Country Hauptschlafzimmer mit weißer Wandfarbe und dunklem Holzboden in Atlanta
Großes Country Hauptschlafzimmer mit weißer Wandfarbe und dunklem Holzboden in Atlanta
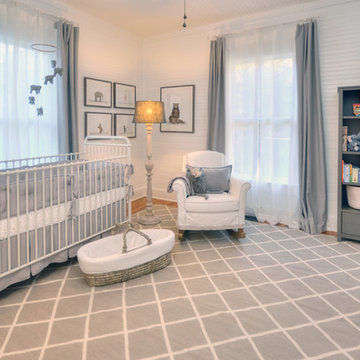
Mittelgroßes, Neutrales Landhaus Babyzimmer mit weißer Wandfarbe, braunem Holzboden und grauem Boden in Sonstige
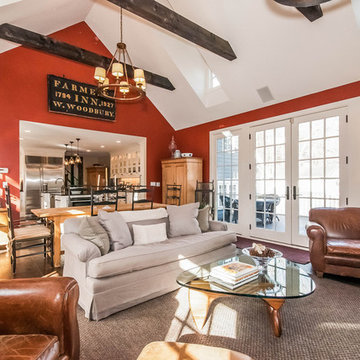
Another shot of the family room that looks into the kitchen. Oversized, worn leather chairs enhance the cozy, well-lived-in feel.
Großes, Offenes Country Wohnzimmer mit roter Wandfarbe, Kaminumrandung aus Stein, TV-Wand, dunklem Holzboden und braunem Boden in New York
Großes, Offenes Country Wohnzimmer mit roter Wandfarbe, Kaminumrandung aus Stein, TV-Wand, dunklem Holzboden und braunem Boden in New York
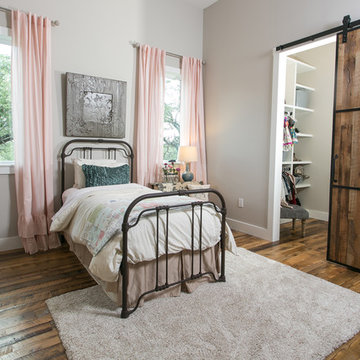
Mittelgroßes Landhaus Mädchenzimmer mit Schlafplatz, grauer Wandfarbe, braunem Holzboden und braunem Boden in Austin
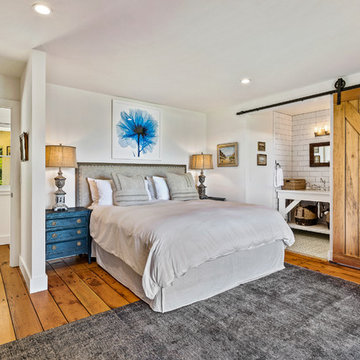
Landhausstil Hauptschlafzimmer mit weißer Wandfarbe und braunem Holzboden in San Francisco
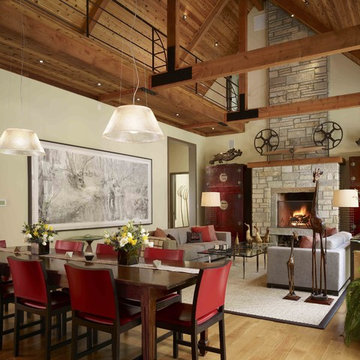
A contemporary interpretation of nostalgic farmhouse style, this Indiana home nods to its rural setting while updating tradition. A central great room, eclectic objects, and farm implements reimagined as sculpture define its modern sensibility.
Photos by Hedrich Blessing
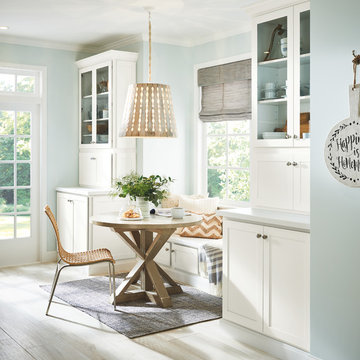
Landhausstil Wohnküche mit blauer Wandfarbe, hellem Holzboden und beigem Boden in Sonstige
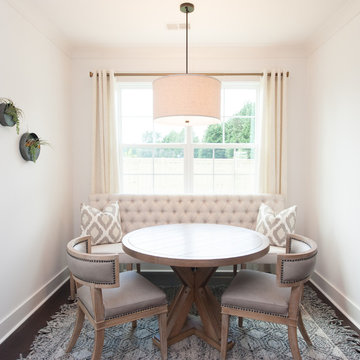
Rob McDaniel
Country Esszimmer mit weißer Wandfarbe, dunklem Holzboden und braunem Boden in Sonstige
Country Esszimmer mit weißer Wandfarbe, dunklem Holzboden und braunem Boden in Sonstige
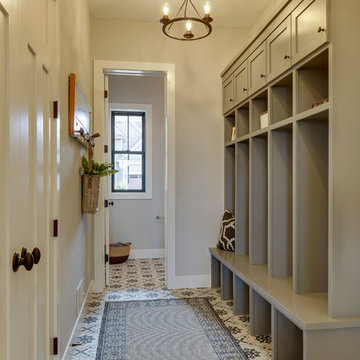
Mudroom with built in custom enameled cabinetry, farmhouse tiles, and white shaker millwork.
Landhaus Eingang mit Stauraum, grauer Wandfarbe, Porzellan-Bodenfliesen und grauem Boden in Minneapolis
Landhaus Eingang mit Stauraum, grauer Wandfarbe, Porzellan-Bodenfliesen und grauem Boden in Minneapolis
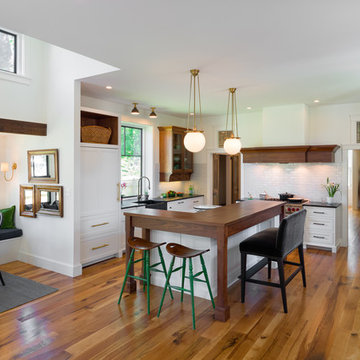
Country Wohnküche in L-Form mit Landhausspüle, Schrankfronten im Shaker-Stil, weißen Schränken, Küchenrückwand in Weiß, Rückwand aus Metrofliesen, braunem Holzboden und Kücheninsel in Philadelphia
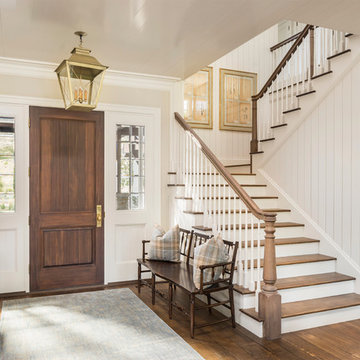
Landhaus Eingang mit beiger Wandfarbe, dunklem Holzboden, Einzeltür und dunkler Holzhaustür in Salt Lake City
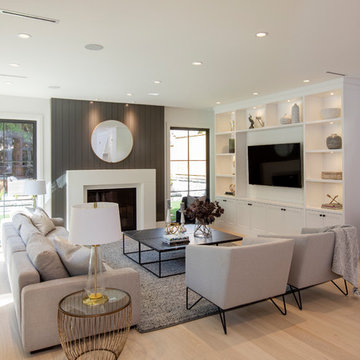
Landhaus Wohnzimmer mit weißer Wandfarbe, hellem Holzboden, Kamin, Multimediawand und beigem Boden in Vancouver
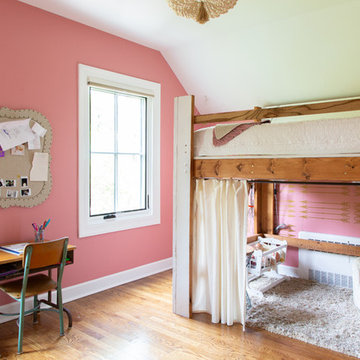
Photo: Rachel Loewen © 2019 Houzz
Design: Found Home Design
Country Kinderzimmer mit rosa Wandfarbe, braunem Holzboden und braunem Boden in Chicago
Country Kinderzimmer mit rosa Wandfarbe, braunem Holzboden und braunem Boden in Chicago
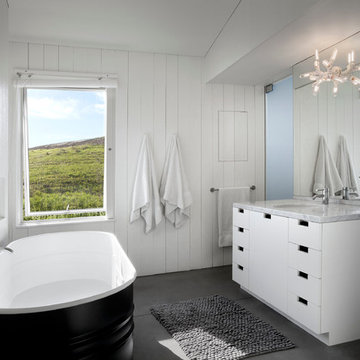
Architects: Turnbull Griffin Haesloop (Design principal Eric Haesloop FAIA, Jule Tsai, Mark Hoffman)
Landscape architects: Lutsko Associates
Interiors: Erin Martin Design
Contractor: Sawyer Construction
Cabinets: Custom by Sawyer Construction
Light fixture: Erin Marin Design
Windows: Blomberg aluminum windows, powder coated
Tub: Vieques, designed by Patricia Urquiola for Agape
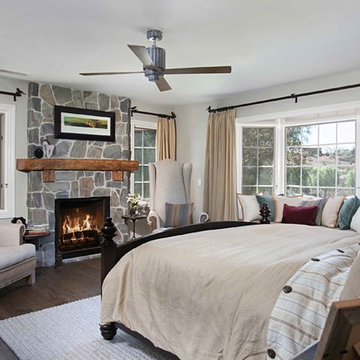
Jackson Design and Remodeling
Country Schlafzimmer mit grauer Wandfarbe, dunklem Holzboden, Kamin und Kaminumrandung aus Stein in San Diego
Country Schlafzimmer mit grauer Wandfarbe, dunklem Holzboden, Kamin und Kaminumrandung aus Stein in San Diego
Wohnideen im Landhausstil
2



















