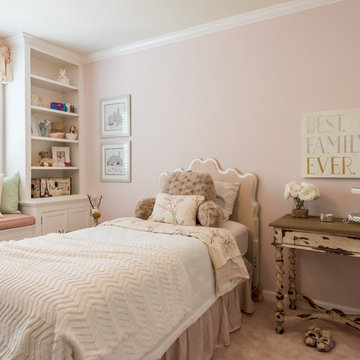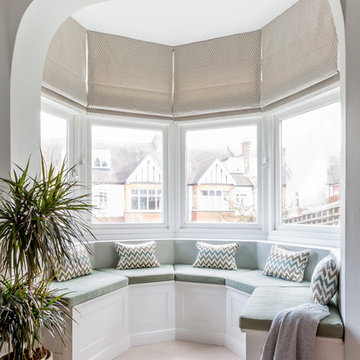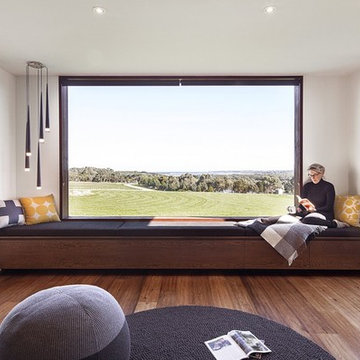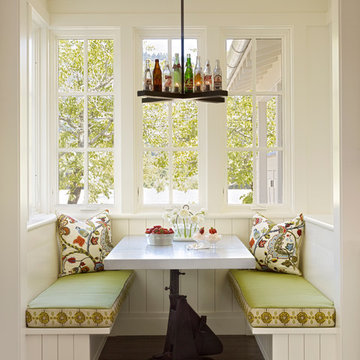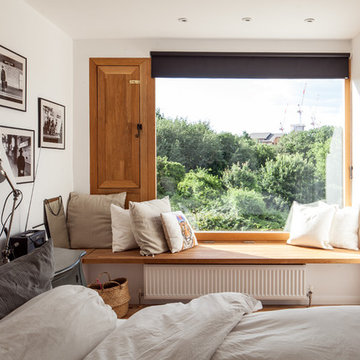Wohnideen und Einrichtungsideen für Beige Räume

Mittelgroßes Landhaus Hauptschlafzimmer mit weißer Wandfarbe, Teppichboden und beigem Boden in Boston

Photo Credit: Regan Wood Photography
Klassisches Kinderzimmer mit Schlafplatz, grauer Wandfarbe, Teppichboden und grauem Boden in New York
Klassisches Kinderzimmer mit Schlafplatz, grauer Wandfarbe, Teppichboden und grauem Boden in New York

Eric Roth Photography
Landhaus Schlafzimmer mit grauer Wandfarbe und hellem Holzboden in Boston
Landhaus Schlafzimmer mit grauer Wandfarbe und hellem Holzboden in Boston

Custom home designed with inspiration from the owner living in New Orleans. Study was design to be masculine with blue painted built in cabinetry, brick fireplace surround and wall. Custom built desk with stainless counter top, iron supports and and reclaimed wood. Bench is cowhide and stainless. Industrial lighting.
Jessie Young - www.realestatephotographerseattle.com
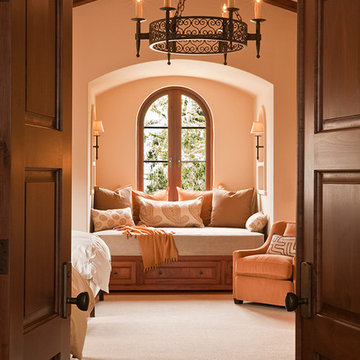
Doug Steakely
Mediterranes Gästezimmer mit braunem Holzboden, braunem Boden und oranger Wandfarbe in San Francisco
Mediterranes Gästezimmer mit braunem Holzboden, braunem Boden und oranger Wandfarbe in San Francisco

4,945 square foot two-story home, 6 bedrooms, 5 and ½ bathroom plus a secondary family room/teen room. The challenge for the design team of this beautiful New England Traditional home in Brentwood was to find the optimal design for a property with unique topography, the natural contour of this property has 12 feet of elevation fall from the front to the back of the property. Inspired by our client’s goal to create direct connection between the interior living areas and the exterior living spaces/gardens, the solution came with a gradual stepping down of the home design across the largest expanse of the property. With smaller incremental steps from the front property line to the entry door, an additional step down from the entry foyer, additional steps down from a raised exterior loggia and dining area to a slightly elevated lawn and pool area. This subtle approach accomplished a wonderful and fairly undetectable transition which presented a view of the yard immediately upon entry to the home with an expansive experience as one progresses to the rear family great room and morning room…both overlooking and making direct connection to a lush and magnificent yard. In addition, the steps down within the home created higher ceilings and expansive glass onto the yard area beyond the back of the structure. As you will see in the photographs of this home, the family area has a wonderful quality that really sets this home apart…a space that is grand and open, yet warm and comforting. A nice mixture of traditional Cape Cod, with some contemporary accents and a bold use of color…make this new home a bright, fun and comforting environment we are all very proud of. The design team for this home was Architect: P2 Design and Jill Wolff Interiors. Jill Wolff specified the interior finishes as well as furnishings, artwork and accessories.
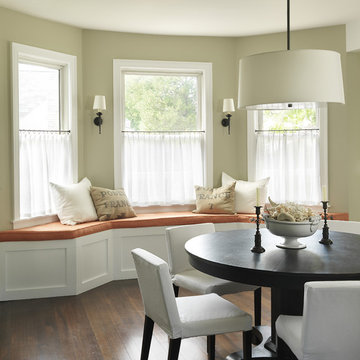
photo taken by Nat Rea photography
Klassisches Esszimmer mit beiger Wandfarbe und dunklem Holzboden in Providence
Klassisches Esszimmer mit beiger Wandfarbe und dunklem Holzboden in Providence

Spacecrafting Photography
Mittelgroßer Maritimer Wintergarten mit beigem Boden und Travertin in Minneapolis
Mittelgroßer Maritimer Wintergarten mit beigem Boden und Travertin in Minneapolis
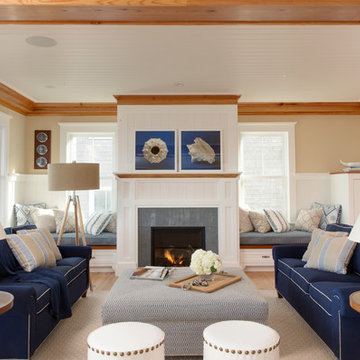
Cary Hazlegrove Photography
Repräsentatives, Großes, Fernseherloses, Offenes Maritimes Wohnzimmer mit beiger Wandfarbe, Kamin, braunem Holzboden, Kaminumrandung aus Stein und beigem Boden in Boston
Repräsentatives, Großes, Fernseherloses, Offenes Maritimes Wohnzimmer mit beiger Wandfarbe, Kamin, braunem Holzboden, Kaminumrandung aus Stein und beigem Boden in Boston

A Modern Farmhouse set in a prairie setting exudes charm and simplicity. Wrap around porches and copious windows make outdoor/indoor living seamless while the interior finishings are extremely high on detail. In floor heating under porcelain tile in the entire lower level, Fond du Lac stone mimicking an original foundation wall and rough hewn wood finishes contrast with the sleek finishes of carrera marble in the master and top of the line appliances and soapstone counters of the kitchen. This home is a study in contrasts, while still providing a completely harmonious aura.

Hanley Development - Builder
Emeritus Development - Architecture
Sam Oberter - Photography
Country Wohnzimmer mit weißer Wandfarbe in Boston
Country Wohnzimmer mit weißer Wandfarbe in Boston

Modernes Wohnzimmer mit braunem Holzboden und brauner Wandfarbe in Chicago

This cozy lake cottage skillfully incorporates a number of features that would normally be restricted to a larger home design. A glance of the exterior reveals a simple story and a half gable running the length of the home, enveloping the majority of the interior spaces. To the rear, a pair of gables with copper roofing flanks a covered dining area and screened porch. Inside, a linear foyer reveals a generous staircase with cascading landing.
Further back, a centrally placed kitchen is connected to all of the other main level entertaining spaces through expansive cased openings. A private study serves as the perfect buffer between the homes master suite and living room. Despite its small footprint, the master suite manages to incorporate several closets, built-ins, and adjacent master bath complete with a soaker tub flanked by separate enclosures for a shower and water closet.
Upstairs, a generous double vanity bathroom is shared by a bunkroom, exercise space, and private bedroom. The bunkroom is configured to provide sleeping accommodations for up to 4 people. The rear-facing exercise has great views of the lake through a set of windows that overlook the copper roof of the screened porch below.
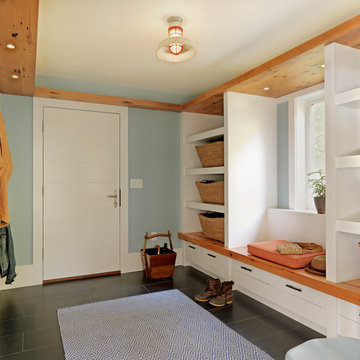
susan teare photography
Country Eingang mit Stauraum, blauer Wandfarbe, Einzeltür und weißer Haustür in Burlington
Country Eingang mit Stauraum, blauer Wandfarbe, Einzeltür und weißer Haustür in Burlington
Wohnideen und Einrichtungsideen für Beige Räume
1



















