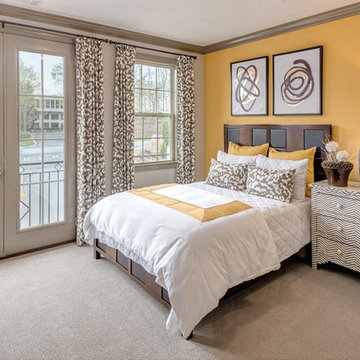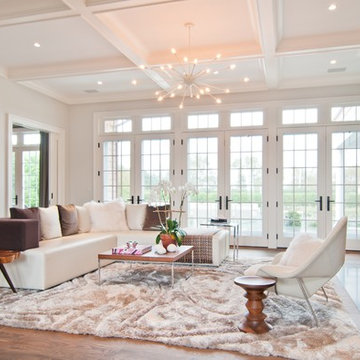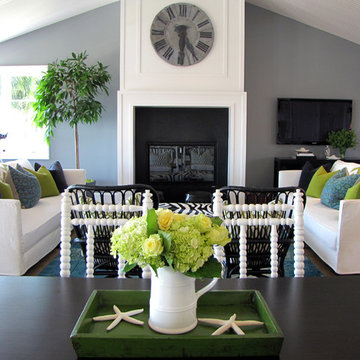Wohnideen und Einrichtungsideen für Beige Räume
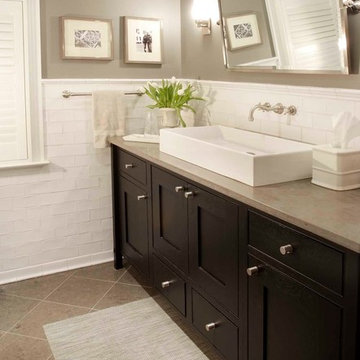
A new first floor Powder room for a restored 100 year old Farmhouse in northern New Jersey. The vessel sink over the stained wood vanity and wall mounted faucet are notable details, offering a modern take on a traditional home interior.

Einzeilige, Kleine Klassische Wohnküche ohne Insel mit grauen Schränken, Mineralwerkstoff-Arbeitsplatte, Unterbauwaschbecken, Schrankfronten im Shaker-Stil, Küchenrückwand in Weiß, Küchengeräten aus Edelstahl, Zementfliesen für Boden, braunem Boden und weißer Arbeitsplatte in Sankt Petersburg

William Quarles
Mittelgroße Klassische Küche in U-Form mit Landhausspüle, grauen Schränken, Küchenrückwand in Weiß, Elektrogeräten mit Frontblende, Rückwand aus Stein, dunklem Holzboden, Kücheninsel, braunem Boden, Quarzit-Arbeitsplatte und Schrankfronten mit vertiefter Füllung in Charleston
Mittelgroße Klassische Küche in U-Form mit Landhausspüle, grauen Schränken, Küchenrückwand in Weiß, Elektrogeräten mit Frontblende, Rückwand aus Stein, dunklem Holzboden, Kücheninsel, braunem Boden, Quarzit-Arbeitsplatte und Schrankfronten mit vertiefter Füllung in Charleston

A bright and modern kitchen with all the amenities! White cabinets with glass panes and plenty of upper storage space accentuated by black "leatherized" granite countertops.
Photo Credits:
Erik Lubbock
jenerik images photography
jenerikimages.com
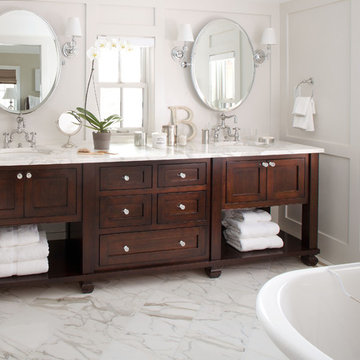
Klassisches Badezimmer mit Marmor-Waschbecken/Waschtisch und weißer Waschtischplatte in Denver
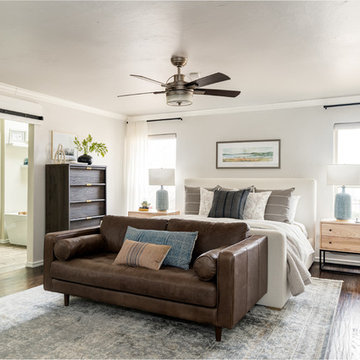
Klassisches Hauptschlafzimmer mit grauer Wandfarbe, dunklem Holzboden und braunem Boden in Oklahoma City

Picture Perfect House
Mittelgroße, Offene, Zweizeilige Klassische Küche mit weißen Schränken, Quarzwerkstein-Arbeitsplatte, Küchenrückwand in Weiß, Küchengeräten aus Edelstahl, dunklem Holzboden, Kücheninsel, braunem Boden, weißer Arbeitsplatte, Landhausspüle, Schrankfronten im Shaker-Stil und Rückwand aus Glasfliesen in Chicago
Mittelgroße, Offene, Zweizeilige Klassische Küche mit weißen Schränken, Quarzwerkstein-Arbeitsplatte, Küchenrückwand in Weiß, Küchengeräten aus Edelstahl, dunklem Holzboden, Kücheninsel, braunem Boden, weißer Arbeitsplatte, Landhausspüle, Schrankfronten im Shaker-Stil und Rückwand aus Glasfliesen in Chicago

Duschbad mit weißen Schränken, freistehender Badewanne, grauer Wandfarbe, Mosaik-Bodenfliesen, Aufsatzwaschbecken, weißem Boden und Schrankfronten mit vertiefter Füllung in Sonstige
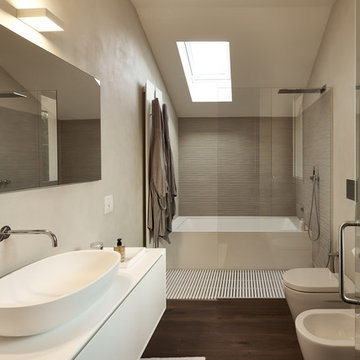
AZero Studio
fotografo Massimo Mantovani
Modernes Duschbad mit flächenbündigen Schrankfronten, weißen Schränken, Badewanne in Nische, bodengleicher Dusche, Bidet, grauer Wandfarbe, Aufsatzwaschbecken, braunem Boden und offener Dusche in Bologna
Modernes Duschbad mit flächenbündigen Schrankfronten, weißen Schränken, Badewanne in Nische, bodengleicher Dusche, Bidet, grauer Wandfarbe, Aufsatzwaschbecken, braunem Boden und offener Dusche in Bologna

Klassisches Foyer mit grauer Wandfarbe, braunem Holzboden, Doppeltür und Haustür aus Glas in Charlotte
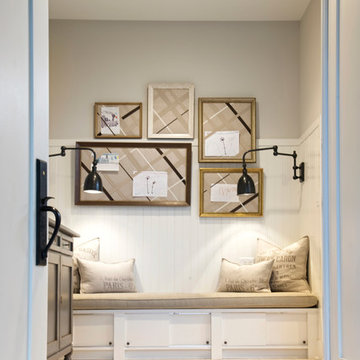
Kleiner Klassischer Flur mit grauer Wandfarbe, hellem Holzboden und beigem Boden in Chicago
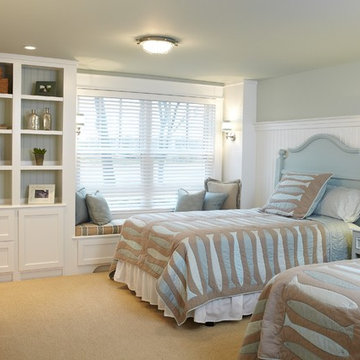
Ashley Avila
Klassisches Schlafzimmer mit blauer Wandfarbe und Teppichboden in Grand Rapids
Klassisches Schlafzimmer mit blauer Wandfarbe und Teppichboden in Grand Rapids

Nest Designs created the floor-plan for this master bathroom, designed the floating vanities and selected all the finish materials for this space. The passage between the two vanities leads to the toilet on the left (behind the closed door) and the master shower on the right (not pictured). Just beyond those walls is the entrance to the master closet.
The wall mounted, custom designed vanities allowed us to use LED tape on the bottom of the cabinets. The homeowner can leave the LED lights on in the evening for use as a night light to guide the way through the bathroom. My client asked for lighted mirrors and I sourced out the Electric Mirrors for this project. I think these mirrors are the perfect size and look for the space. 12x24 Zera tile was used on the floor. We used TECH cable lighting overhead, quartz counter-tops, top mounted sinks, Brizo faucets and brushed nickel drawer pulls. This bathroom has great flow from one area into another.
Photo by Bealer Photographic Arts.
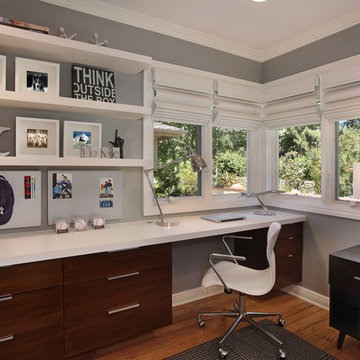
A modern teenage boy's rooms with study area.
Photo:Jeri Koegel
Modernes Schlafzimmer mit grauer Wandfarbe in Orange County
Modernes Schlafzimmer mit grauer Wandfarbe in Orange County
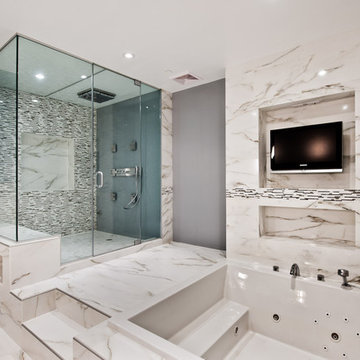
Modernes Badezimmer mit Whirlpool, Duschnische und weißen Fliesen in New York
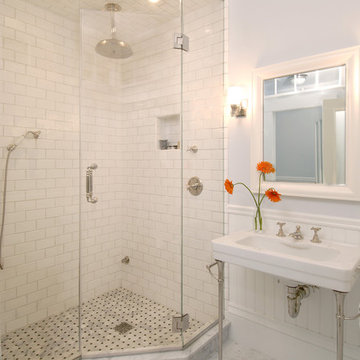
This bathroom was introduced into an 1853 Greek Revival row house. The home owners desired modern amenities like radiant floor heating, a steam shower, and a towel warmer. But they also wanted the space to match the period charm of their older home. A large glass-encased shower stall is the central player in the new bathroom. Lined with 3" x 6" white subway tile and fully enclosed by glass, the shower is bright and welcoming. And then the transom window at the top is closed, steam jets lining the shower create a relaxing spa. Although placed on an interior wall, the new bath is filled with abundant natural light, thanks to transom windows which welcome sunshine from the hallway. Photos by Shelly Harrison.
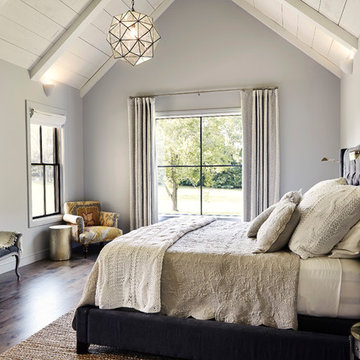
Photography by Starboard & Port of Springfield, Missouri.
Mittelgroßes Landhausstil Hauptschlafzimmer mit grauer Wandfarbe, dunklem Holzboden und braunem Boden in Sonstige
Mittelgroßes Landhausstil Hauptschlafzimmer mit grauer Wandfarbe, dunklem Holzboden und braunem Boden in Sonstige
Wohnideen und Einrichtungsideen für Beige Räume
1



















