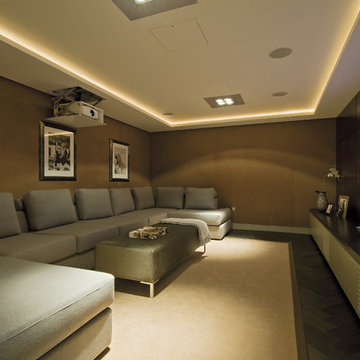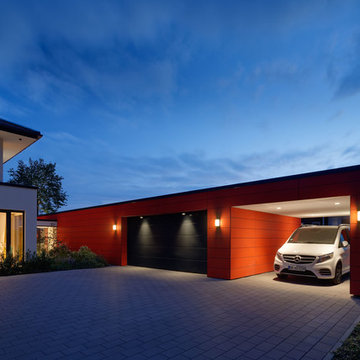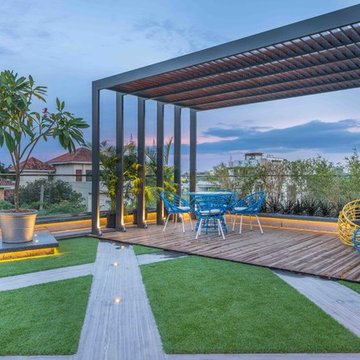Wohnideen und Einrichtungsideen für Blaue Räume
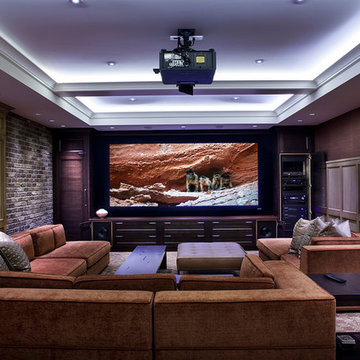
CEDIA 2013 Triple Gold Winning Project "Historic Renovation". Winner of Best Integrated Home Level 5, Best Overall Documentation and Best Overall Integrated Home. This project features full Crestron whole house automation and system integration. Graytek would like to recognize; Architerior, Teragon Developments, John Minty Design and Wiedemann Architectural Design. Photos by Kim Christie

What do teenager’s need most in their bedroom? Personalized space to make their own, a place to study and do homework, and of course, plenty of storage!
This teenage girl’s bedroom not only provides much needed storage and built in desk, but does it with clever interplay of millwork and three-dimensional wall design which provide niches and shelves for books, nik-naks, and all teenage things.
What do teenager’s need most in their bedroom? Personalized space to make their own, a place to study and do homework, and of course, plenty of storage!
This teenage girl’s bedroom not only provides much needed storage and built in desk, but does it with clever interplay of three-dimensional wall design which provide niches and shelves for books, nik-naks, and all teenage things. While keeping the architectural elements characterizing the entire design of the house, the interior designer provided millwork solution every teenage girl needs. Not only aesthetically pleasing but purely functional.
Along the window (a perfect place to study) there is a custom designed L-shaped desk which incorporates bookshelves above countertop, and large recessed into the wall bins that sit on wheels and can be pulled out from underneath the window to access the girl’s belongings. The multiple storage solutions are well hidden to allow for the beauty and neatness of the bedroom and of the millwork with multi-dimensional wall design in drywall. Black out window shades are recessed into the ceiling and prepare room for the night with a touch of a button, and architectural soffits with led lighting crown the room.
Cabinetry design by the interior designer is finished in bamboo material and provides warm touch to this light bedroom. Lower cabinetry along the TV wall are equipped with combination of cabinets and drawers and the wall above the millwork is framed out and finished in drywall. Multiple niches and 3-dimensional planes offer interest and more exposed storage. Soft carpeting complements the room giving it much needed acoustical properties and adds to the warmth of this bedroom. This custom storage solution is designed to flow with the architectural elements of the room and the rest of the house.
Photography: Craig Denis
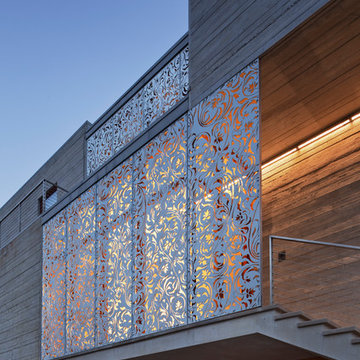
Water-jet cut metal screens that protect the windows from hurricane force winds. Photo by Eduard Hueber
Überdachte Maritime Veranda neben dem Haus in New York
Überdachte Maritime Veranda neben dem Haus in New York
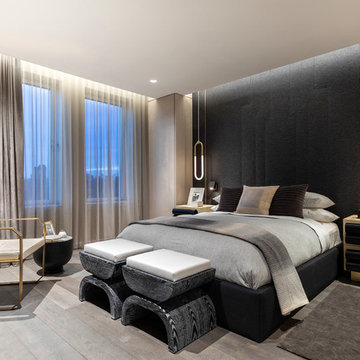
Modernes Hauptschlafzimmer ohne Kamin mit schwarzer Wandfarbe und braunem Holzboden in New York
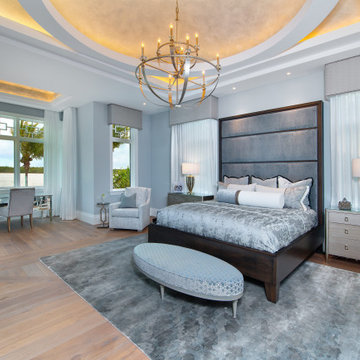
Mediterranes Hauptschlafzimmer mit blauer Wandfarbe und braunem Holzboden in Miami
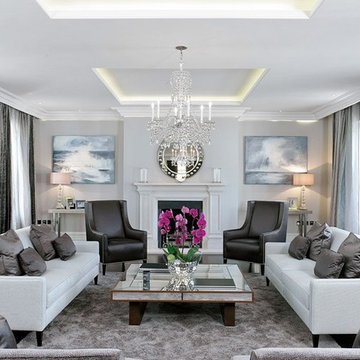
Großes, Repräsentatives Klassisches Wohnzimmer mit grauer Wandfarbe und Kamin in London
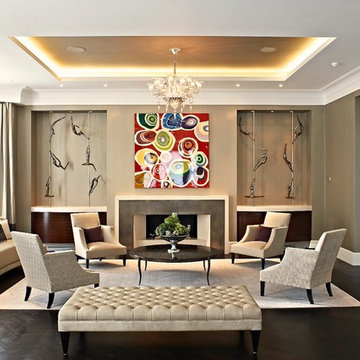
elegant reception room in neutral tones and luxe fabrics to showcase client's art collection, with custom made stone and metal fireplace flanked by curved macassar cabinets

Barry Grossman Photography
Offenes Modernes Wohnzimmer ohne Kamin mit weißer Wandfarbe, TV-Wand und weißem Boden in Miami
Offenes Modernes Wohnzimmer ohne Kamin mit weißer Wandfarbe, TV-Wand und weißem Boden in Miami
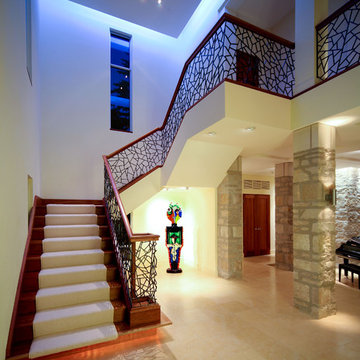
Modern foyer and staircase with metal ballustrade, perimeter cove light and interior stone columns.
Moderne Holztreppe mit Holz-Setzstufen in Milwaukee
Moderne Holztreppe mit Holz-Setzstufen in Milwaukee
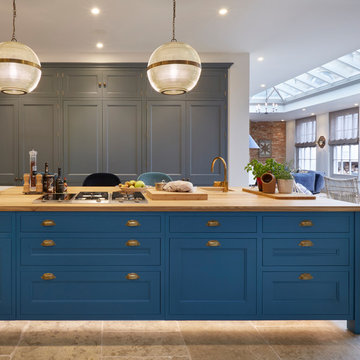
Darren Chung
Große Klassische Küche mit Unterbauwaschbecken, Schrankfronten mit vertiefter Füllung, Arbeitsplatte aus Holz, Kücheninsel, braunem Boden, beiger Arbeitsplatte und blauen Schränken in Essex
Große Klassische Küche mit Unterbauwaschbecken, Schrankfronten mit vertiefter Füllung, Arbeitsplatte aus Holz, Kücheninsel, braunem Boden, beiger Arbeitsplatte und blauen Schränken in Essex
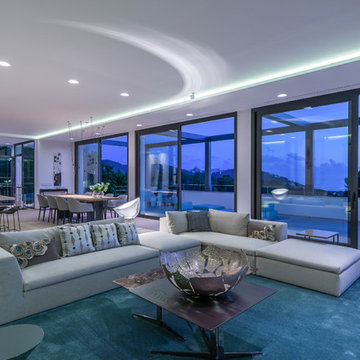
First Mallorca, Ca S`amitger, Mallorca invest
Geräumiges, Repräsentatives, Fernseherloses, Offenes Modernes Wohnzimmer ohne Kamin mit weißer Wandfarbe und Betonboden in Palma de Mallorca
Geräumiges, Repräsentatives, Fernseherloses, Offenes Modernes Wohnzimmer ohne Kamin mit weißer Wandfarbe und Betonboden in Palma de Mallorca

Klassische Hausbar mit Bartheke, offenen Schränken, Küchenrückwand in Braun und grauem Boden in Tampa
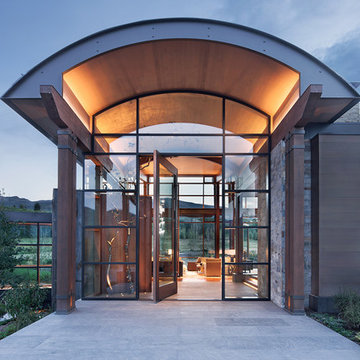
David O. Marlow Photography
Geräumige Rustikale Haustür mit Drehtür und Haustür aus Glas in Denver
Geräumige Rustikale Haustür mit Drehtür und Haustür aus Glas in Denver
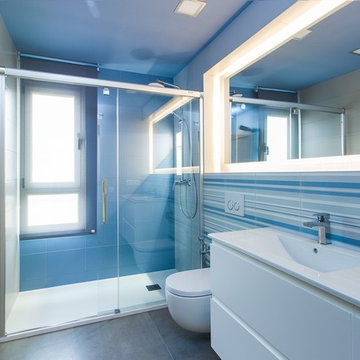
Mittelgroßes Maritimes Badezimmer En Suite mit flächenbündigen Schrankfronten, weißen Schränken, Duschnische, Wandtoilette, bunten Wänden, Keramikboden, integriertem Waschbecken, farbigen Fliesen und Keramikfliesen in Barcelona
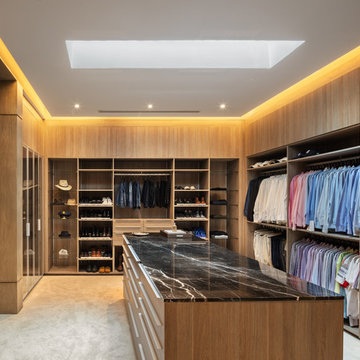
Moderner Begehbarer Kleiderschrank mit offenen Schränken und hellen Holzschränken
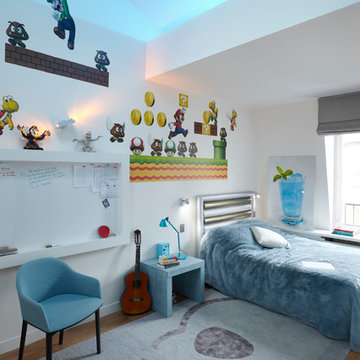
Stéphanie Coutas
Mittelgroßes Modernes Jungszimmer mit Schlafplatz, weißer Wandfarbe und braunem Holzboden in Paris
Mittelgroßes Modernes Jungszimmer mit Schlafplatz, weißer Wandfarbe und braunem Holzboden in Paris
Wohnideen und Einrichtungsideen für Blaue Räume
3



















