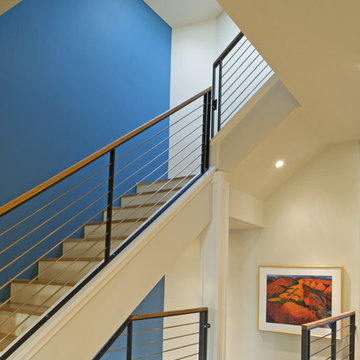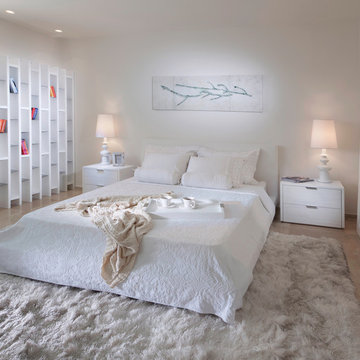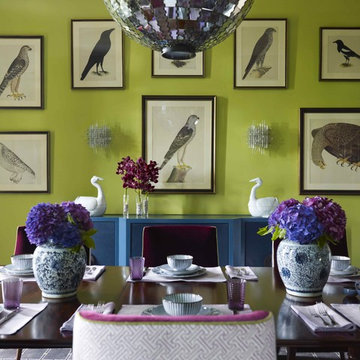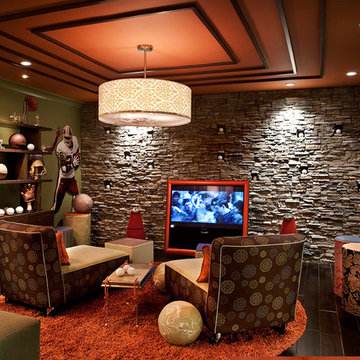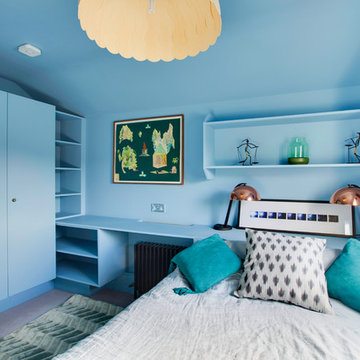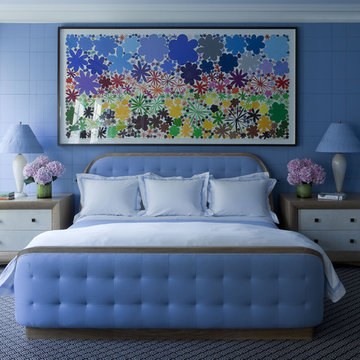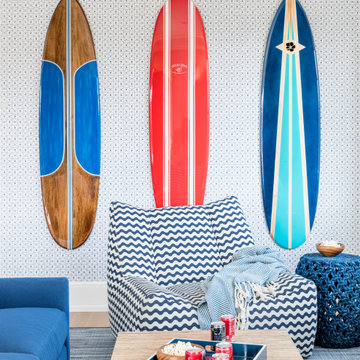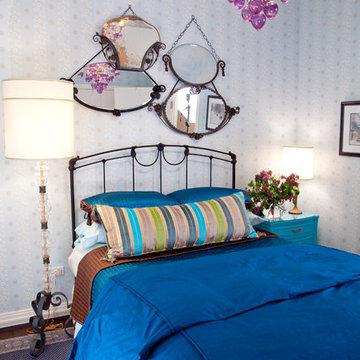Wohnideen und Einrichtungsideen für Blaue Räume

Design by Emily Ruddo, Photographed by Meghan Beierle-O'Brien. Benjamin Moore Classic Gray paint, Mitchell Gold lounger, Custom media storage, custom raspberry pink chairs,

Michael Alan Kaskel
Einzeilige Moderne Hausbar ohne Waschbecken mit flächenbündigen Schrankfronten, blauen Schränken, Arbeitsplatte aus Holz, bunter Rückwand, dunklem Holzboden und brauner Arbeitsplatte in Chicago
Einzeilige Moderne Hausbar ohne Waschbecken mit flächenbündigen Schrankfronten, blauen Schränken, Arbeitsplatte aus Holz, bunter Rückwand, dunklem Holzboden und brauner Arbeitsplatte in Chicago
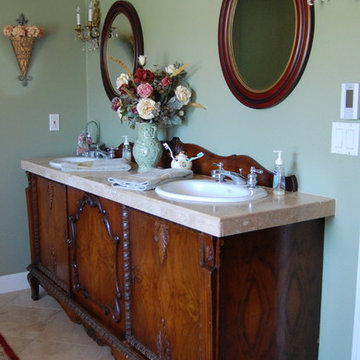
We purchased this antique sideboard buffet from craigslist and turned it into a double sink vanity. The three doors on the front made it perfect for a two sink vanity. The middle cupboard is all usable space and there is lots of storage in the other cupboards under the sinks. We put Travertine tile on top with the original sideboard wood backsplash. We added brass and crystal chandelier wall sconces, oval mirrors, Kohler white oval sinks and kept the Moen chrome vintage lever faucets we already had.

An out of this world, space-themed boys room in suburban New Jersey. The color palette is navy, black, white, and grey, and with geometric motifs as a nod to science and exploration. The sputnik chandelier in satin nickel is the perfect compliment! This large bedroom offers several areas for our little client to play, including a Scandinavian style / Montessori house-shaped playhouse, a comfortable, upholstered daybed, and a cozy reading nook lined in constellations wallpaper. The navy rug is made of Flor carpet tiles and the round rug is New Zealand wool, both durable options. The navy dresser is custom.
Photo Credit: Erin Coren, Curated Nest Interiors
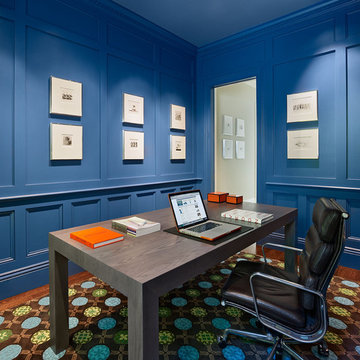
Complete renovation of historic Cow Hollow home. Existing front facade remained for historical purposes. Scope included framing the entire 3 story structure, constructing large concrete retaining walls, and installing a storefront folding door system at family room that opens onto rear stone patio. Rear yard features terraced concrete planters and living wall.
Photos: Bruce DaMonte
Interior Design: Martha Angus
Architect: David Gast
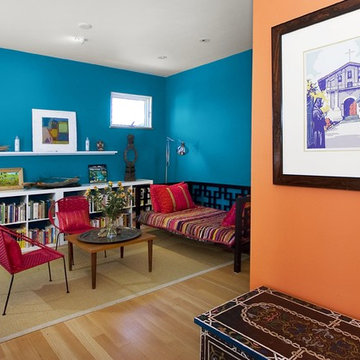
Modernes Wohnzimmer mit blauer Wandfarbe, braunem Holzboden und beigem Boden in San Francisco
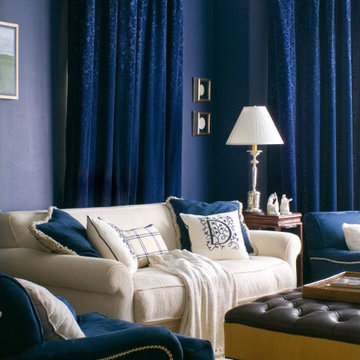
Navy blue walls and cut velvet draperies make this family room a cozy and comfortable place to watch movies.
Modernes Wohnzimmer mit blauer Wandfarbe in Los Angeles
Modernes Wohnzimmer mit blauer Wandfarbe in Los Angeles
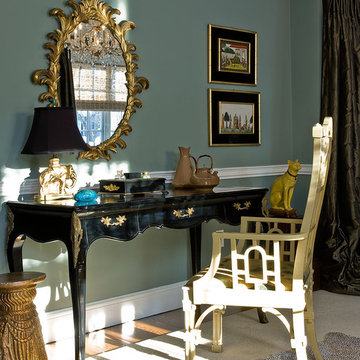
Copyright Michael J. Lee Photography LLC 2012
Klassisches Arbeitszimmer in Boston
Klassisches Arbeitszimmer in Boston
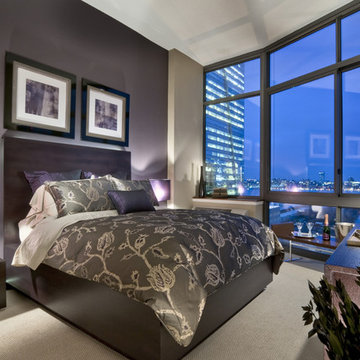
Designed by Joan Stapelman of Roseland Property. Duvet and pillows executed by Window Works Livingston NJ
Modernes Schlafzimmer mit lila Wandfarbe und Teppichboden in New York
Modernes Schlafzimmer mit lila Wandfarbe und Teppichboden in New York
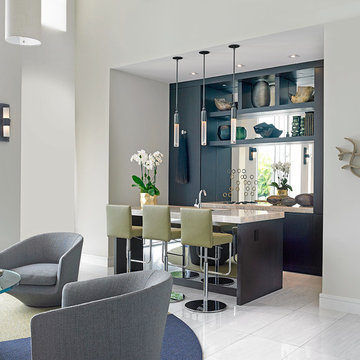
Moderne Hausbar mit Bartheke, Rückwand aus Spiegelfliesen, grauem Boden und grauer Arbeitsplatte in Miami
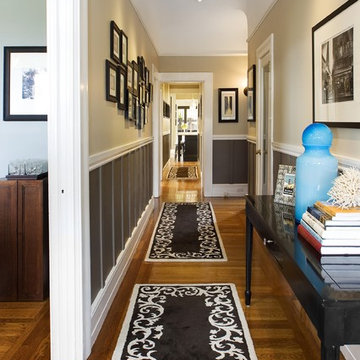
Klassischer Flur mit beiger Wandfarbe, braunem Holzboden und braunem Boden in San Francisco
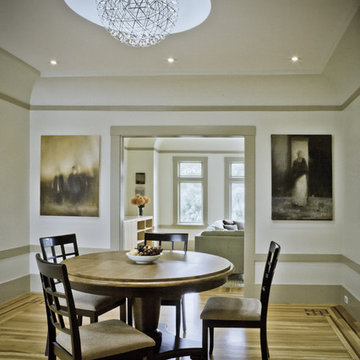
Klassisches Esszimmer mit weißer Wandfarbe und braunem Holzboden in San Francisco
Wohnideen und Einrichtungsideen für Blaue Räume
1



















