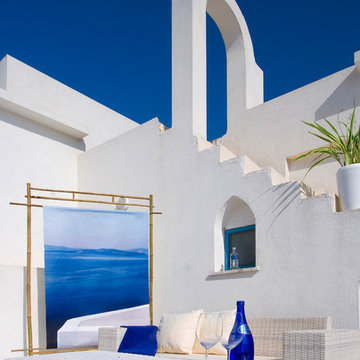Wohnideen und Einrichtungsideen für Blaue Räume
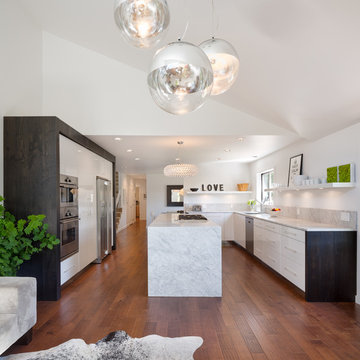
© Josh Partee 2013
Offene Moderne Küche mit flächenbündigen Schrankfronten, weißen Schränken, Küchengeräten aus Edelstahl, Marmor-Arbeitsplatte und Kücheninsel in Portland
Offene Moderne Küche mit flächenbündigen Schrankfronten, weißen Schränken, Küchengeräten aus Edelstahl, Marmor-Arbeitsplatte und Kücheninsel in Portland
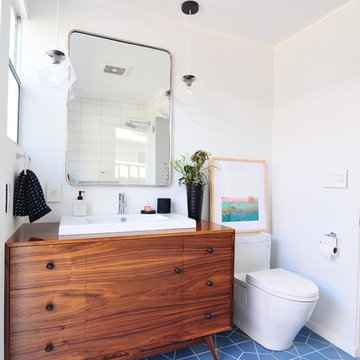
This bathroom's statement-making floor tile beautifully bridges the gap between midcentury and modern style.
Mid-Century Badezimmer En Suite mit weißen Fliesen, Keramikfliesen, weißer Wandfarbe, Keramikboden, blauem Boden, hellbraunen Holzschränken, Toilette mit Aufsatzspülkasten, Einbauwaschbecken, Waschtisch aus Holz, brauner Waschtischplatte und flächenbündigen Schrankfronten in San Francisco
Mid-Century Badezimmer En Suite mit weißen Fliesen, Keramikfliesen, weißer Wandfarbe, Keramikboden, blauem Boden, hellbraunen Holzschränken, Toilette mit Aufsatzspülkasten, Einbauwaschbecken, Waschtisch aus Holz, brauner Waschtischplatte und flächenbündigen Schrankfronten in San Francisco

Martha O'Hara Interiors, Interior Design & Photo Styling | Corey Gaffer, Photography | Please Note: All “related,” “similar,” and “sponsored” products tagged or listed by Houzz are not actual products pictured. They have not been approved by Martha O’Hara Interiors nor any of the professionals credited. For information about our work, please contact design@oharainteriors.com.
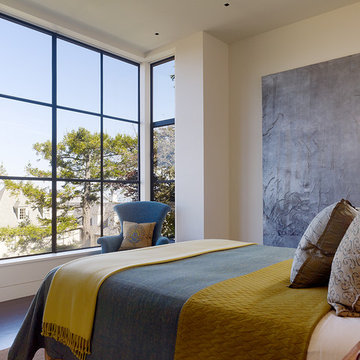
Matthew Millman | Matthew Millman Photography
Modernes Schlafzimmer mit weißer Wandfarbe in San Francisco
Modernes Schlafzimmer mit weißer Wandfarbe in San Francisco

the deck
The deck is an outdoor room with a high awning roof built over. This dramatic roof gives one the feeling of being outside under the sky and yet still sheltered from the rain. The awning roof is freestanding to allow hot summer air to escape and to simplify construction. The architect designed the kitchen as a sculpture. It is also very practical and makes the most out of economical materials.
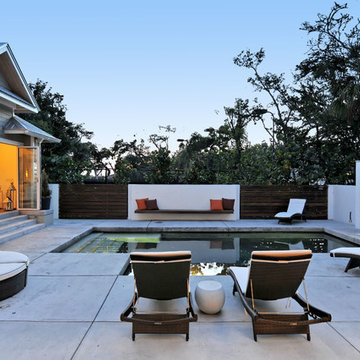
Kleines Modernes Poolhaus hinter dem Haus in rechteckiger Form mit Betonplatten in Tampa
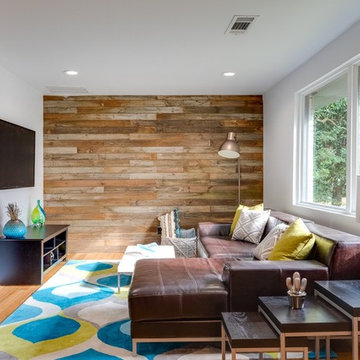
Landhaus Wohnzimmer mit weißer Wandfarbe, braunem Holzboden, TV-Wand und braunem Boden in Atlanta

Aspen Residence by Miller-Roodell Architects
Rustikale Wohnküche in L-Form mit Unterbauwaschbecken, flächenbündigen Schrankfronten, schwarzen Schränken, Küchenrückwand in Schwarz, braunem Holzboden, Kücheninsel, braunem Boden und schwarzer Arbeitsplatte in Sonstige
Rustikale Wohnküche in L-Form mit Unterbauwaschbecken, flächenbündigen Schrankfronten, schwarzen Schränken, Küchenrückwand in Schwarz, braunem Holzboden, Kücheninsel, braunem Boden und schwarzer Arbeitsplatte in Sonstige

A very Hollywood Regency inspired bathroom. The strong pallete of navy and white is complimented with brushed gold in the beautiful Astra Walker Tapware. A graphic pattern floor continues the theme throughout the home ensuring harmony and flow.

Anna Stathaki
Offene, Mittelgroße Moderne Küche in L-Form mit blauen Schränken, Rückwand aus Spiegelfliesen, Küchengeräten aus Edelstahl, hellem Holzboden, Kücheninsel, weißer Arbeitsplatte, Schrankfronten im Shaker-Stil und beigem Boden in London
Offene, Mittelgroße Moderne Küche in L-Form mit blauen Schränken, Rückwand aus Spiegelfliesen, Küchengeräten aus Edelstahl, hellem Holzboden, Kücheninsel, weißer Arbeitsplatte, Schrankfronten im Shaker-Stil und beigem Boden in London
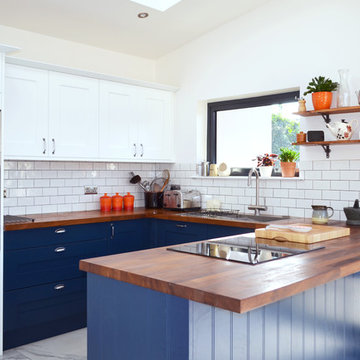
An Innova Norton White & Blue Kitchen Supplied By DIY Kitchens
Mittelgroße Klassische Wohnküche in U-Form mit Schrankfronten im Shaker-Stil, blauen Schränken, Arbeitsplatte aus Holz, Halbinsel, Einbauwaschbecken, Küchenrückwand in Weiß, Rückwand aus Metrofliesen und weißem Boden in Edinburgh
Mittelgroße Klassische Wohnküche in U-Form mit Schrankfronten im Shaker-Stil, blauen Schränken, Arbeitsplatte aus Holz, Halbinsel, Einbauwaschbecken, Küchenrückwand in Weiß, Rückwand aus Metrofliesen und weißem Boden in Edinburgh

Matt Wier
Mid-Century Badezimmer En Suite mit Unterbauwaschbecken, flächenbündigen Schrankfronten, schwarzen Schränken, freistehender Badewanne, bodengleicher Dusche, grauen Fliesen, weißer Wandfarbe und hellem Holzboden in Los Angeles
Mid-Century Badezimmer En Suite mit Unterbauwaschbecken, flächenbündigen Schrankfronten, schwarzen Schränken, freistehender Badewanne, bodengleicher Dusche, grauen Fliesen, weißer Wandfarbe und hellem Holzboden in Los Angeles

A tiny 65m site with only 3m of internal width posed some interesting design challenges.
The Victorian terrace façade will have a loving touch up, however entering through the front door; a new kitchen has been inserted into the middle of the plan, before stepping up into a light filled new living room. Large timber bifold doors open out onto a timber deck and extend the living area into the compact courtyard. A simple green wall adds a punctuation mark of colour to the space.
A two-storey light well, pulls natural light into the heart of the ground and first floor plan, with an operable skylight allowing stack ventilation to keep the interiors cool through the Summer months. The open plan design and simple detailing give the impression of a much larger space on a very tight urban site.
Photography by Huw Lambert

Photography by Sam Gray
Mittelgroßer Klassischer Eingang mit Stauraum, Schieferboden, weißer Wandfarbe, Einzeltür, weißer Haustür und schwarzem Boden in Boston
Mittelgroßer Klassischer Eingang mit Stauraum, Schieferboden, weißer Wandfarbe, Einzeltür, weißer Haustür und schwarzem Boden in Boston

Geräumiges Uriges Hauptschlafzimmer mit weißer Wandfarbe, Teppichboden, Kamin, Kaminumrandung aus Stein und grauem Boden in Sonstige
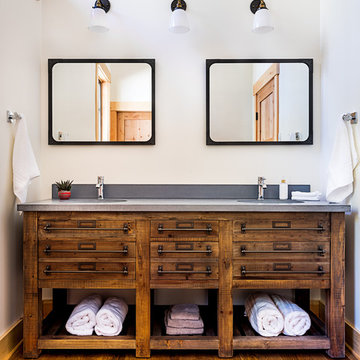
Uriges Badezimmer mit hellbraunen Holzschränken, weißer Wandfarbe, braunem Holzboden, Unterbauwaschbecken, braunem Boden, grauer Waschtischplatte und flächenbündigen Schrankfronten in Boston
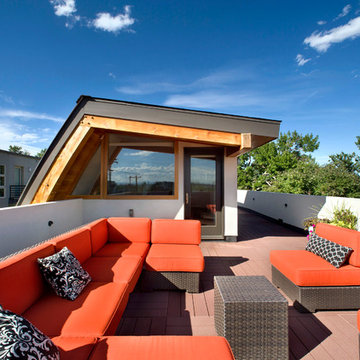
Photography by Raul Garcia
Project by Studio H:T principal in charge Brad Tomecek (now with Tomecek Studio Architecture). This urban infill project juxtaposes a tall, slender curved circulation space against a rectangular living space. The tall curved metal wall was a result of bulk plane restrictions and the need to provide privacy from the public decks of the adjacent three story triplex. This element becomes the focus of the residence both visually and experientially. It acts as sun catcher that brings light down through the house from morning until early afternoon. At night it becomes a glowing, welcoming sail for visitors.
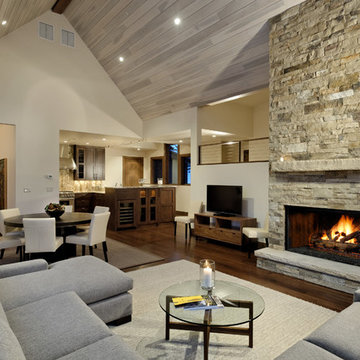
In the Great Room looking toward the Kitchen. Photo by Mountain Home Photo
Uriges Wohnzimmer mit weißer Wandfarbe in Sonstige
Uriges Wohnzimmer mit weißer Wandfarbe in Sonstige
Wohnideen und Einrichtungsideen für Blaue Räume
6



















