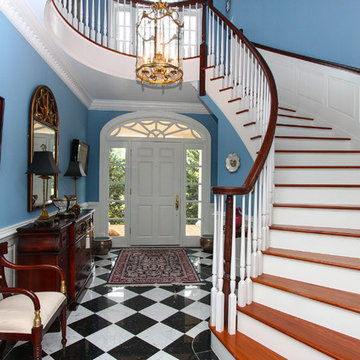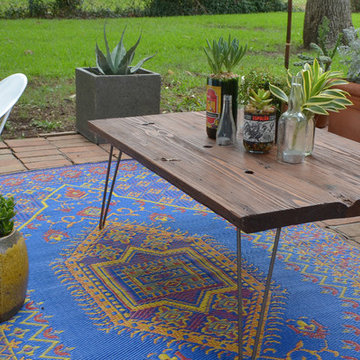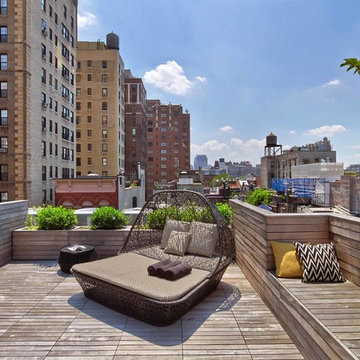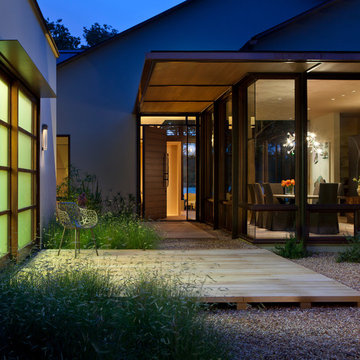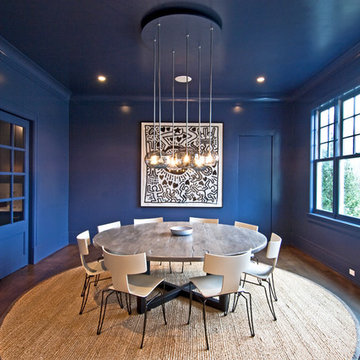Wohnideen und Einrichtungsideen für Blaue Räume
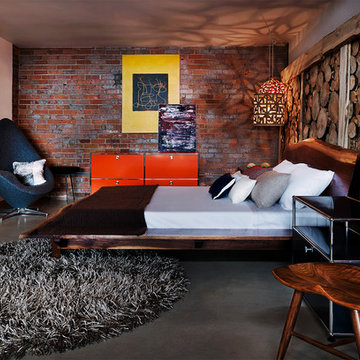
James Maynard
Industrial Schlafzimmer ohne Kamin mit Betonboden in Denver
Industrial Schlafzimmer ohne Kamin mit Betonboden in Denver
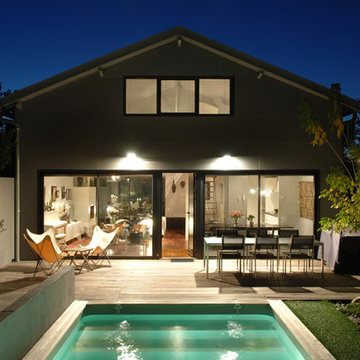
Buchholtz Jérémie
Moderner Pool hinter dem Haus in rechteckiger Form mit Dielen in Bordeaux
Moderner Pool hinter dem Haus in rechteckiger Form mit Dielen in Bordeaux
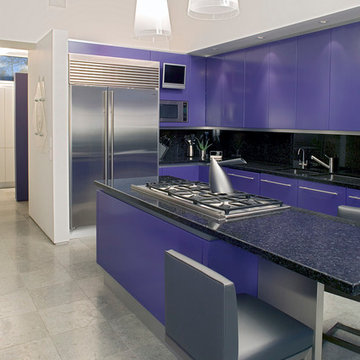
Moderne Küche mit Unterbauwaschbecken, flächenbündigen Schrankfronten, Küchenrückwand in Schwarz und Küchengeräten aus Edelstahl in Denver
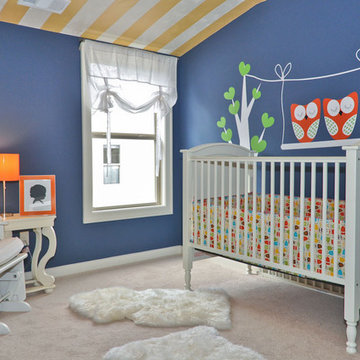
Custom nursery at James Hill at Ross Bridge
Neutrales, Kleines Stilmix Babyzimmer mit blauer Wandfarbe und Teppichboden in Birmingham
Neutrales, Kleines Stilmix Babyzimmer mit blauer Wandfarbe und Teppichboden in Birmingham

Property Marketed by Hudson Place Realty - Style meets substance in this circa 1875 townhouse. Completely renovated & restored in a contemporary, yet warm & welcoming style, 295 Pavonia Avenue is the ultimate home for the 21st century urban family. Set on a 25’ wide lot, this Hamilton Park home offers an ideal open floor plan, 5 bedrooms, 3.5 baths and a private outdoor oasis.
With 3,600 sq. ft. of living space, the owner’s triplex showcases a unique formal dining rotunda, living room with exposed brick and built in entertainment center, powder room and office nook. The upper bedroom floors feature a master suite separate sitting area, large walk-in closet with custom built-ins, a dream bath with an over-sized soaking tub, double vanity, separate shower and water closet. The top floor is its own private retreat complete with bedroom, full bath & large sitting room.
Tailor-made for the cooking enthusiast, the chef’s kitchen features a top notch appliance package with 48” Viking refrigerator, Kuppersbusch induction cooktop, built-in double wall oven and Bosch dishwasher, Dacor espresso maker, Viking wine refrigerator, Italian Zebra marble counters and walk-in pantry. A breakfast nook leads out to the large deck and yard for seamless indoor/outdoor entertaining.
Other building features include; a handsome façade with distinctive mansard roof, hardwood floors, Lutron lighting, home automation/sound system, 2 zone CAC, 3 zone radiant heat & tremendous storage, A garden level office and large one bedroom apartment with private entrances, round out this spectacular home.

Basement play area for kids
Modernes Wohnzimmer ohne Kamin mit weißer Wandfarbe, Keramikboden und grauem Boden in Washington, D.C.
Modernes Wohnzimmer ohne Kamin mit weißer Wandfarbe, Keramikboden und grauem Boden in Washington, D.C.
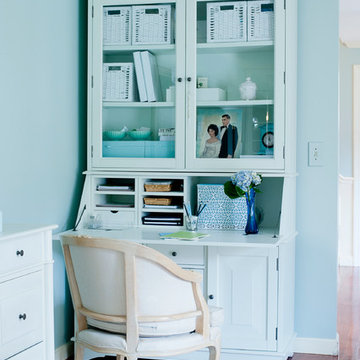
An elegant living room design with blue tufted sofa, soft green chairs, and jewel tone accents. The secretary creates an office space in one corner of the living room.
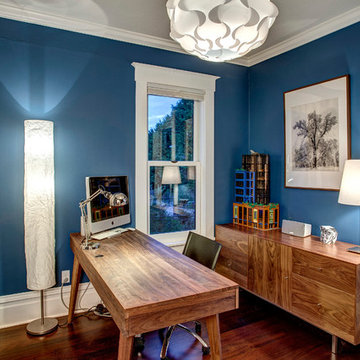
Home Office uses walnut furniture to contrast with the blue walls John Wilbanks Photography
Mittelgroßes Uriges Arbeitszimmer mit blauer Wandfarbe, dunklem Holzboden und freistehendem Schreibtisch in Seattle
Mittelgroßes Uriges Arbeitszimmer mit blauer Wandfarbe, dunklem Holzboden und freistehendem Schreibtisch in Seattle
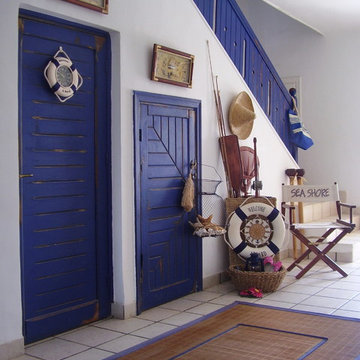
Mittelgroßes Maritimes Foyer mit weißer Wandfarbe, Keramikboden, Einzeltür und grauem Boden in Sonstige
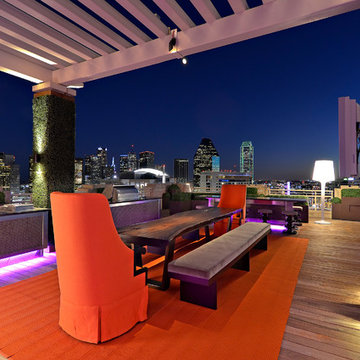
Luxurious rooftop terrace overlooking the skyline of Dallas, Texas.
Moderne Pergola Terrasse mit Grillplatz in Dallas
Moderne Pergola Terrasse mit Grillplatz in Dallas
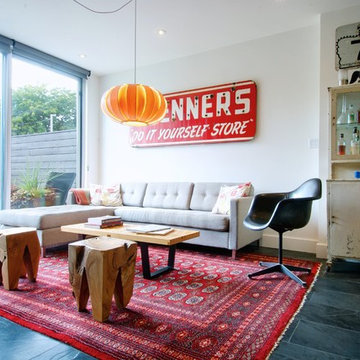
Photo: Andrew Snow © 2013 Houzz
Fernseherloses Mid-Century Wohnzimmer ohne Kamin mit weißer Wandfarbe in Toronto
Fernseherloses Mid-Century Wohnzimmer ohne Kamin mit weißer Wandfarbe in Toronto
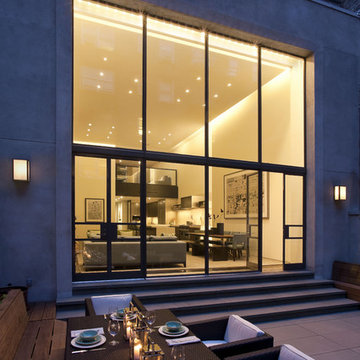
Originally designed by Delano and Aldrich in 1917, this building served as carriage house to the William and Dorothy Straight mansion several blocks away on the Upper East Side of New York. With practically no original detail, this relatively humble structure was reconfigured into something more befitting the client’s needs. To convert it for a single family, interior floor plates are carved away to form two elegant double height spaces. The front façade is modified to express the grandness of the new interior. A beautiful new rear garden is formed by the demolition of an overbuilt addition. The entire rear façade was removed and replaced. A full floor was added to the roof, and a newly configured stair core incorporated an elevator.
Architecture: DHD
Interior Designer: Eve Robinson Associates
Photography by Peter Margonelli
http://petermargonelli.com
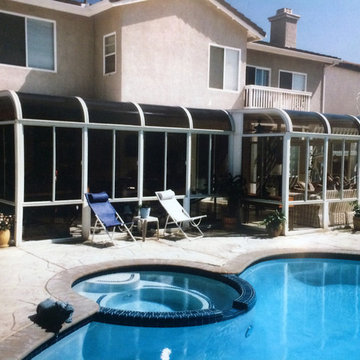
C-Thru Sunrooms today for questions about sunrooms and Patio Covers
Marco.truvaluebuilders@gmail.com
1 650 339 1477
VIsit our Show Room - 22500 Foothill Blvd, Hayward Ca.
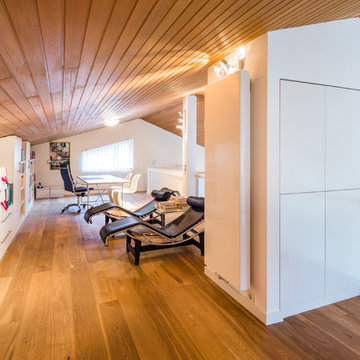
Die Galerie mit Bibliothek und Ruhemöglichkeiten.
Fotograf: Kristof Lemp
Geräumiges Modernes Lesezimmer ohne Kamin mit weißer Wandfarbe, braunem Holzboden, freistehendem Schreibtisch, verputzter Kaminumrandung und braunem Boden in Frankfurt am Main
Geräumiges Modernes Lesezimmer ohne Kamin mit weißer Wandfarbe, braunem Holzboden, freistehendem Schreibtisch, verputzter Kaminumrandung und braunem Boden in Frankfurt am Main
Wohnideen und Einrichtungsideen für Blaue Räume
1



















