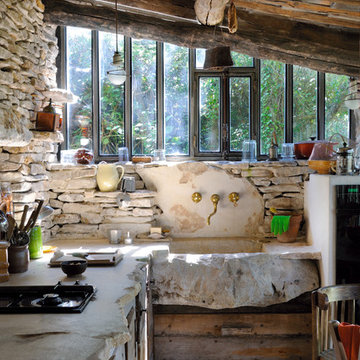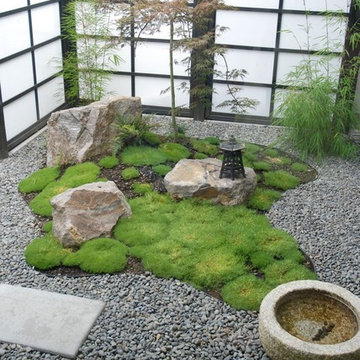Wohnideen und Einrichtungsideen für Braune Kleine Räume

Mr. and Mrs. Eades, the owners of this Chicago home, were inspired to build a Kalamazoo outdoor kitchen because of their love of cooking. “The grill became the center point for doing our outdoor kitchen,” Mr. Eades noted. After working long days, Mr. Eades and his wife, prefer to experiment with new recipes in the comfort of their own home. The Hybrid Fire Grill is the focal point of this compact outdoor kitchen. Weather-tight cabinetry was built into the masonry for storage, and an Artisan Fire Pizza Oven sits atop the countertop and allows the Eades’ to cook restaurant quality Neapolitan style pizzas in their own backyard.

2015 First Place Winner of the NKBA Puget Sound Small to Medium Kitchen Design Awards. 2016 Winner HGTV People's Choice Awards in Kitchen Trends. 2016 First Place Winner of the NKBA National Design Competition.
NW Architectural Photography-Judith Wright Design
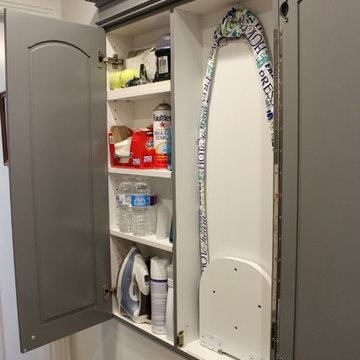
Photo Ronda Batchelor
Used cabinet cut down to shallow depth and fitted with ironing board. Spray painted cabinet gray.
Kleine Klassische Wohnidee in Salt Lake City
Kleine Klassische Wohnidee in Salt Lake City

The 800 square-foot guest cottage is located on the footprint of a slightly smaller original cottage that was built three generations ago. With a failing structural system, the existing cottage had a very low sloping roof, did not provide for a lot of natural light and was not energy efficient. Utilizing high performing windows, doors and insulation, a total transformation of the structure occurred. A combination of clapboard and shingle siding, with standout touches of modern elegance, welcomes guests to their cozy retreat.
The cottage consists of the main living area, a small galley style kitchen, master bedroom, bathroom and sleeping loft above. The loft construction was a timber frame system utilizing recycled timbers from the Balsams Resort in northern New Hampshire. The stones for the front steps and hearth of the fireplace came from the existing cottage’s granite chimney. Stylistically, the design is a mix of both a “Cottage” style of architecture with some clean and simple “Tech” style features, such as the air-craft cable and metal railing system. The color red was used as a highlight feature, accentuated on the shed dormer window exterior frames, the vintage looking range, the sliding doors and other interior elements.
Photographer: John Hession

Art Gray
Einzeilige, Kleine, Offene Moderne grifflose Küche mit Unterbauwaschbecken, flächenbündigen Schrankfronten, Betonboden, grauen Schränken, Küchenrückwand in Metallic, Elektrogeräten mit Frontblende, Mineralwerkstoff-Arbeitsplatte, grauem Boden und grauer Arbeitsplatte in Los Angeles
Einzeilige, Kleine, Offene Moderne grifflose Küche mit Unterbauwaschbecken, flächenbündigen Schrankfronten, Betonboden, grauen Schränken, Küchenrückwand in Metallic, Elektrogeräten mit Frontblende, Mineralwerkstoff-Arbeitsplatte, grauem Boden und grauer Arbeitsplatte in Los Angeles
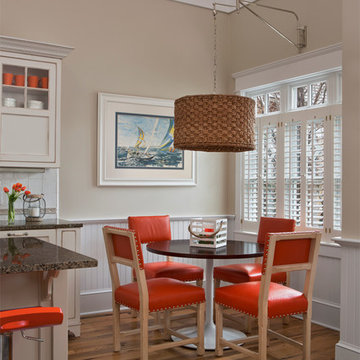
Kleine Maritime Wohnküche mit beiger Wandfarbe und braunem Holzboden in Sonstige
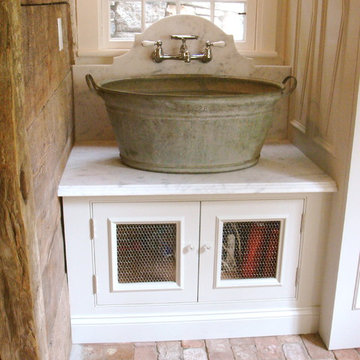
Designs by Amanda Jones
Photo by David Bowen
Kleine Landhausstil Wohnidee in New York
Kleine Landhausstil Wohnidee in New York

Kleines, Neutrales Modernes Jugendzimmer mit Schlafplatz und weißer Wandfarbe in London

Kleines Skandinavisches Hauptschlafzimmer ohne Kamin mit weißer Wandfarbe, hellem Holzboden und braunem Boden in New York

Kleine Mediterrane Gästetoilette mit farbigen Fliesen, Terrakottaboden, verzierten Schränken, Keramikfliesen, grauer Wandfarbe, Sockelwaschbecken und braunem Boden in Miami
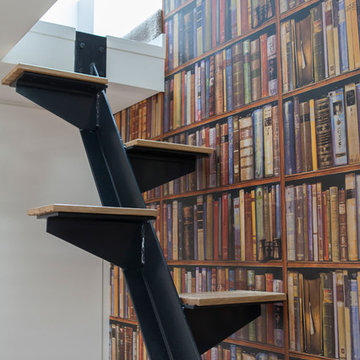
Library wallpaper
Schwebende, Kleine Moderne Holztreppe mit Metall-Setzstufen in Sydney
Schwebende, Kleine Moderne Holztreppe mit Metall-Setzstufen in Sydney
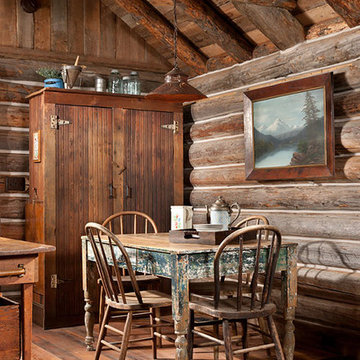
© Heidi A. Long
Offenes, Kleines Rustikales Esszimmer ohne Kamin mit brauner Wandfarbe und braunem Holzboden in Jackson
Offenes, Kleines Rustikales Esszimmer ohne Kamin mit brauner Wandfarbe und braunem Holzboden in Jackson

Jeff Herr
Kleine Klassische Küche mit Glasfronten, Rückwand aus Metrofliesen, Landhausspüle, grauen Schränken, Marmor-Arbeitsplatte, Küchenrückwand in Weiß, Elektrogeräten mit Frontblende, braunem Holzboden und Halbinsel in Atlanta
Kleine Klassische Küche mit Glasfronten, Rückwand aus Metrofliesen, Landhausspüle, grauen Schränken, Marmor-Arbeitsplatte, Küchenrückwand in Weiß, Elektrogeräten mit Frontblende, braunem Holzboden und Halbinsel in Atlanta
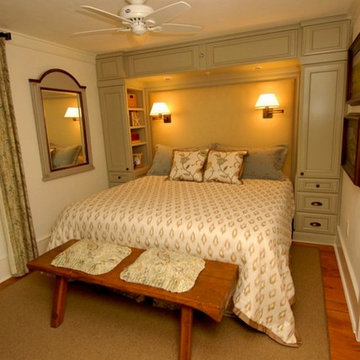
Kleines Klassisches Hauptschlafzimmer ohne Kamin mit weißer Wandfarbe und braunem Holzboden in Orlando
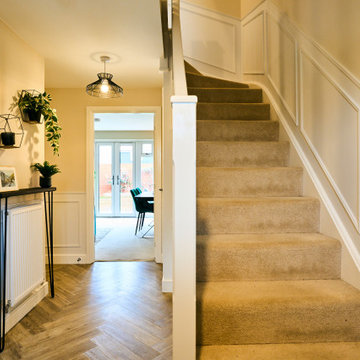
This hallway was a bland white and empty box and now it's sophistication personified! The new herringbone flooring replaced the illogically placed carpet so now it's an easily cleanable surface for muddy boots and muddy paws from the owner's small dogs. The black-painted bannisters cleverly made the room feel bigger by disguising the staircase in the shadows. Not to mention the gorgeous wainscotting that gives the room a traditional feel that fits perfectly with the disguised shaker-style storage under the stairs.

Modern attic teenager's room with a mezzanine adorned with a metal railing. Maximum utilization of small space to create a comprehensive living room with a relaxation area. An inversion of the common solution of placing the relaxation area on the mezzanine was applied. Thus, the room was given a consistently neat appearance, leaving the functional area on top. The built-in composition of cabinets and bookshelves does not additionally take up space. Contrast in the interior colours scheme was applied, focusing attention on visually enlarging the space while drawing attention to clever decorative solutions.The use of velux window allowed for natural daylight to illuminate the interior, supplemented by Astro and LED lighting, emphasizing the shape of the attic.

La salle d'eau été optimisé au maximum pour mettre le WC suspendu avec le placard en dessus pour le rangement, la douche à l'italien, la vasque avec le miroir avec le LED (d'ailleur elle est installe sur la meme place que le radiateur qu'on a conservé, c'est pour ça qu'on a décalé le mitigeur et meme l'evier pour pouvoir tout mettre). Voila le challenge technique !

Kleines Eklektisches Wohnzimmer mit beiger Wandfarbe, braunem Holzboden, Kaminofen, Kaminumrandung aus Backstein, TV-Wand, braunem Boden und freigelegten Dachbalken in Cornwall
Wohnideen und Einrichtungsideen für Braune Kleine Räume
5



















