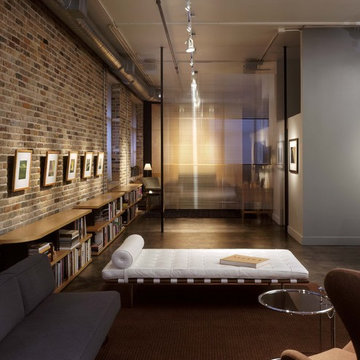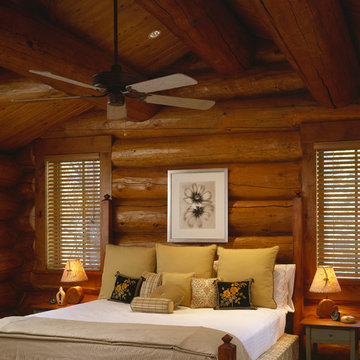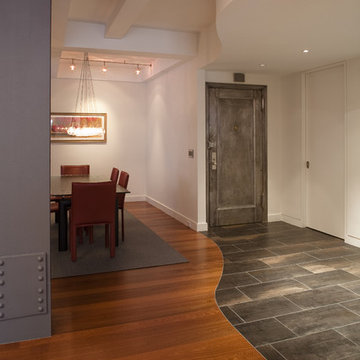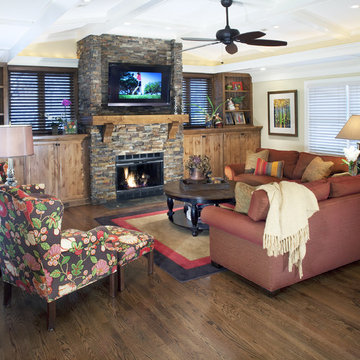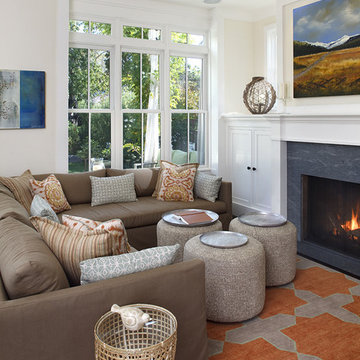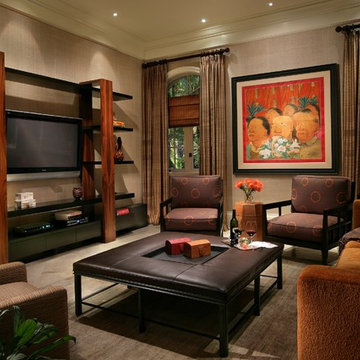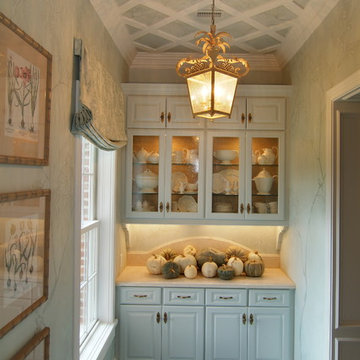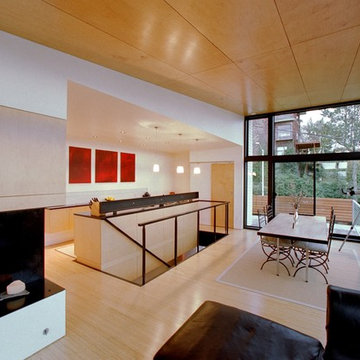Wohnideen und Einrichtungsideen für Braune Räume
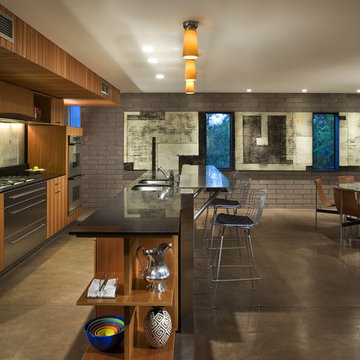
The kitchen of the Byrnes Residence in Phoenix, AZ.
Industrial Küche mit Küchengeräten aus Edelstahl in Phoenix
Industrial Küche mit Küchengeräten aus Edelstahl in Phoenix
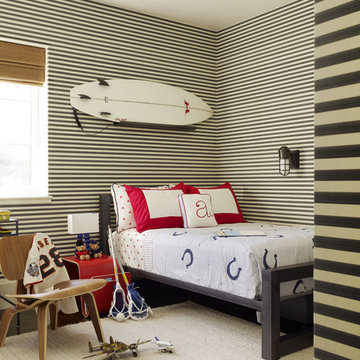
JDG designed the interiors of this smartly tailored Pacific Heights home for a client with a great eye for art, antiques and custom furnishings.
Photos by Matthew Millman
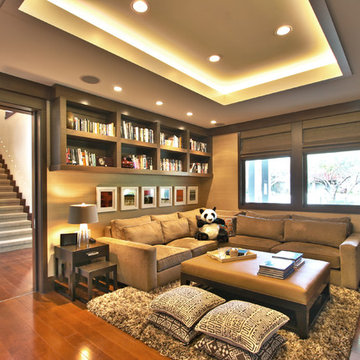
den
Interior Decor- Urban Colony by Robert Wylie
Interior Architecture- Paragon Design Studio
Photography-James Butchart
Modernes Wohnzimmer mit beiger Wandfarbe und braunem Holzboden in Los Angeles
Modernes Wohnzimmer mit beiger Wandfarbe und braunem Holzboden in Los Angeles
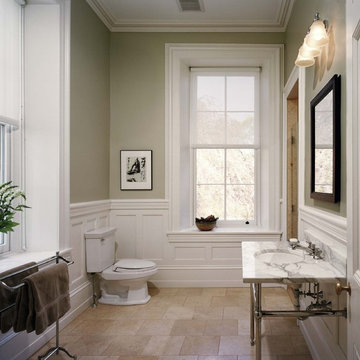
Photography: Barry Halkin
Klassisches Badezimmer mit Waschtischkonsole in Philadelphia
Klassisches Badezimmer mit Waschtischkonsole in Philadelphia
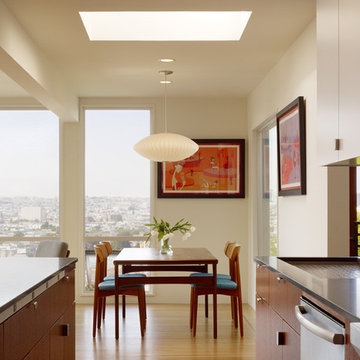
With little to work with but the potential for wonderful light and views, we have given this 1950's Bernal Heights residence an expansive feel that belies its limited square footage. Key to our design is a new staircase (strategically placed to accommodate a future third floor addition), which transforms the entryway and upper level. We collaborated with Andre Caradec of S/U/M Architecture on the design and fabrication of the unique guardrail. The pattern is the result of many considerations: a desire for the perforations to modulate relative to eye level while ascending and descending the stair, the need for a lightweight and self-supporting structure, and, as always, the complex dynamic between design intent, constructability and cost.
Photography: Matthew Millman
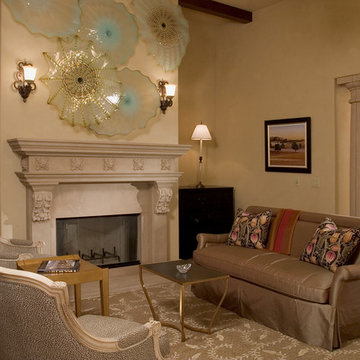
Roger Turk, photographer. Santa Barbara mission style home designed and furnished by Faith Sheridan, ASID. Salon, classic style.
Klassisches Wohnzimmer mit beiger Wandfarbe und Kamin in Seattle
Klassisches Wohnzimmer mit beiger Wandfarbe und Kamin in Seattle
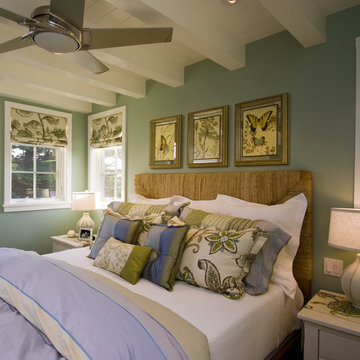
Modernes Schlafzimmer mit grüner Wandfarbe in San Francisco
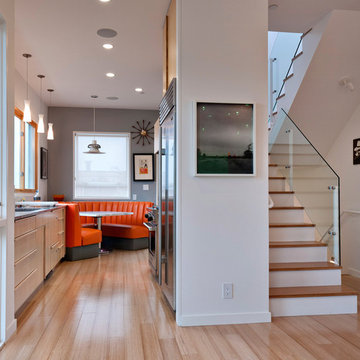
A Platinum LEED Certified home, this 2,400 sq. ft. ground-up house features environmentally-conscious materials and systems throughout including photovoltaic panels, finishes and radiant heating. Features of the comfortable family home include a skylight oculus, glass stair-rail panels, wood ceilings and room dividers, a soaking tub, and a roof deck with panoramic views.
The project development process was collaborative, during which the team worked closely with the architect to design and execute custom construction detailing.
Architect: Daren Joy Design
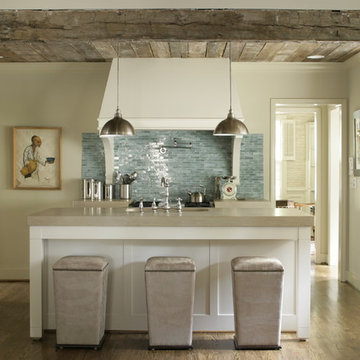
WHOLE HOUSE RENOVATION AND ADDITION
Built in the 1940s, this cottage had an incredible amount of character and personality but was not conducive to the way we live today. The rooms were small and did not flow well into one another. The renovation of this house required opening up several rooms and adding square footage to the back of the home, all the while, keeping the curb appeal of a small cottage.
Photographs by jeanallsopp.com

Klassisches Wohnzimmer mit beiger Wandfarbe, dunklem Holzboden, Kamin und braunem Boden in Atlanta
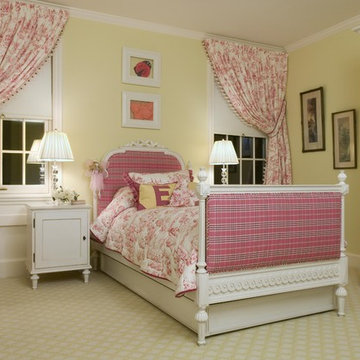
Klassisches Mädchenzimmer mit Schlafplatz, gelber Wandfarbe und Teppichboden in Newark
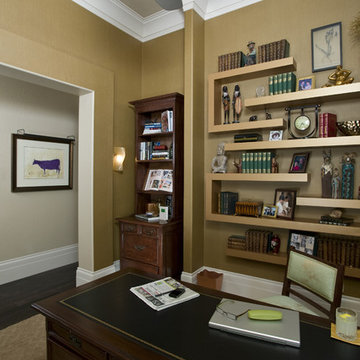
Please visit my website directly by copying and pasting this link directly into your browser: http://www.berensinteriors.com/ to learn more about this project and how we may work together!
These custom designed floating bookshelves make for an artful way to display books and collectibles. Robert Naik Photography.
Wohnideen und Einrichtungsideen für Braune Räume
2



















