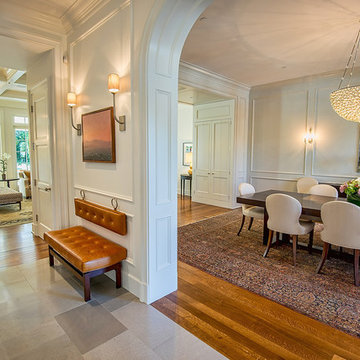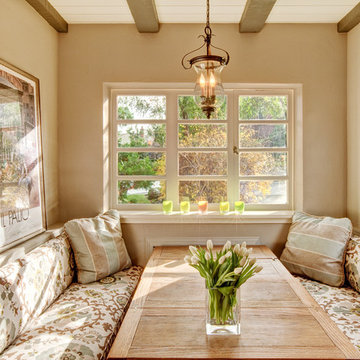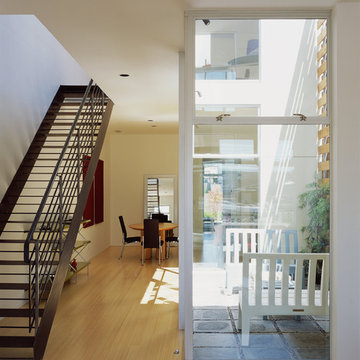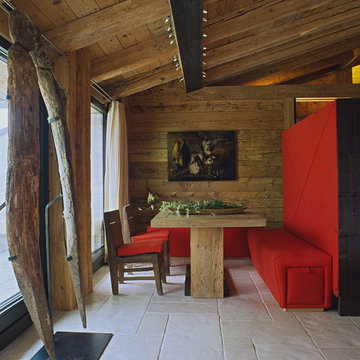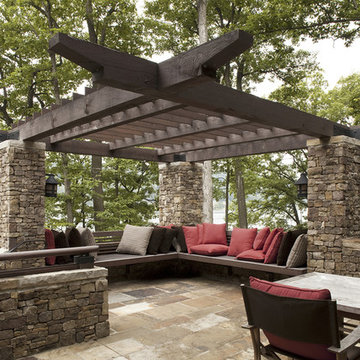Wohnideen und Einrichtungsideen für Braune Räume
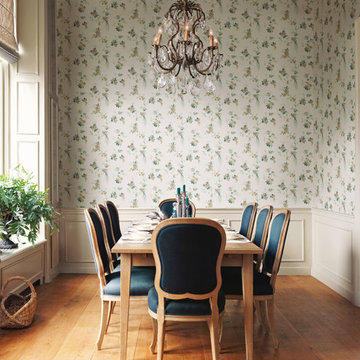
Geschlossenes Klassisches Esszimmer mit bunten Wänden und hellem Holzboden in Düsseldorf
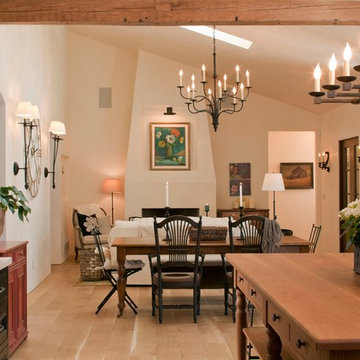
Open kitchen-family room layout
Offenes Mediterranes Wohnzimmer mit beiger Wandfarbe, braunem Holzboden und Kamin in Denver
Offenes Mediterranes Wohnzimmer mit beiger Wandfarbe, braunem Holzboden und Kamin in Denver
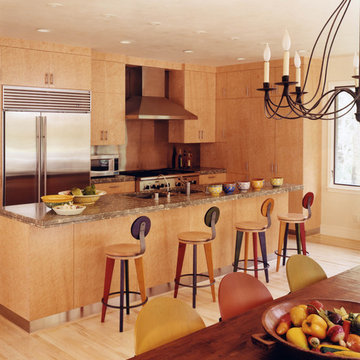
Photo by Stephen Barker
Zweizeilige Moderne Wohnküche mit flächenbündigen Schrankfronten und hellen Holzschränken in San Francisco
Zweizeilige Moderne Wohnküche mit flächenbündigen Schrankfronten und hellen Holzschränken in San Francisco
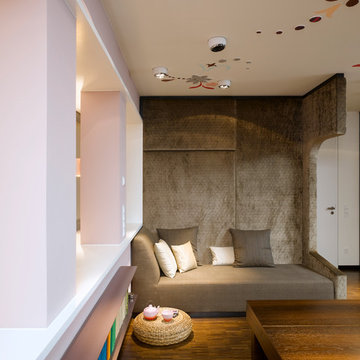
FOTOGRAFIE
Zooey Braun
Römerstr. 51
70180 Stuttgart
T +49 (0)711 6400361
F +49 (0)711 6200393
zooey@zooeybraun.de
Kleines, Offenes Modernes Wohnzimmer mit rosa Wandfarbe und dunklem Holzboden in Stuttgart
Kleines, Offenes Modernes Wohnzimmer mit rosa Wandfarbe und dunklem Holzboden in Stuttgart
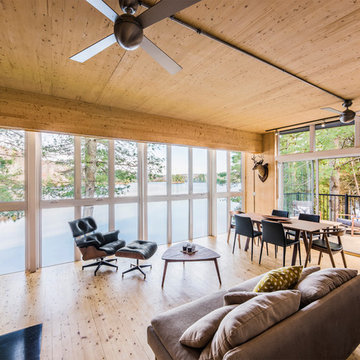
PhotoluxStudio.com/commercial - Christian Lalonde / Kariouk & Associates
Offenes Skandinavisches Wohnzimmer mit hellem Holzboden und Kaminofen in Ottawa
Offenes Skandinavisches Wohnzimmer mit hellem Holzboden und Kaminofen in Ottawa
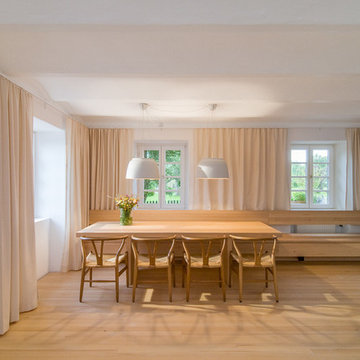
Großes Skandinavisches Esszimmer mit weißer Wandfarbe und hellem Holzboden in Berlin
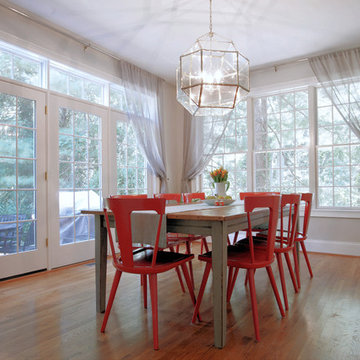
This is a breakfast area in a colonial style home with an open floor plan. The table is custom-made, reclaimed wood from a barn that was torn down in Lancaster County, PA. The legs were painted gray and red chairs bring energy to the soothing light-filled space. A glass and chrome chandelier adds to the open and airy feel.
Wall color is Benjamin Moore Alaskan Husky.
Joyce Smith Photography
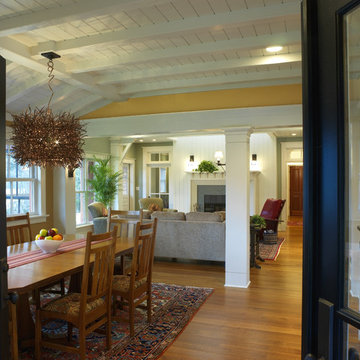
Photo: Herbert Studios
Offenes Klassisches Esszimmer mit gelber Wandfarbe und braunem Holzboden in Providence
Offenes Klassisches Esszimmer mit gelber Wandfarbe und braunem Holzboden in Providence

Free ebook, Creating the Ideal Kitchen. DOWNLOAD NOW
Our clients and their three teenage kids had outgrown the footprint of their existing home and felt they needed some space to spread out. They came in with a couple of sets of drawings from different architects that were not quite what they were looking for, so we set out to really listen and try to provide a design that would meet their objectives given what the space could offer.
We started by agreeing that a bump out was the best way to go and then decided on the size and the floor plan locations of the mudroom, powder room and butler pantry which were all part of the project. We also planned for an eat-in banquette that is neatly tucked into the corner and surrounded by windows providing a lovely spot for daily meals.
The kitchen itself is L-shaped with the refrigerator and range along one wall, and the new sink along the exterior wall with a large window overlooking the backyard. A large island, with seating for five, houses a prep sink and microwave. A new opening space between the kitchen and dining room includes a butler pantry/bar in one section and a large kitchen pantry in the other. Through the door to the left of the main sink is access to the new mudroom and powder room and existing attached garage.
White inset cabinets, quartzite countertops, subway tile and nickel accents provide a traditional feel. The gray island is a needed contrast to the dark wood flooring. Last but not least, professional appliances provide the tools of the trade needed to make this one hardworking kitchen.
Designed by: Susan Klimala, CKD, CBD
Photography by: Mike Kaskel
For more information on kitchen and bath design ideas go to: www.kitchenstudio-ge.com

This kitchen was formerly a dark paneled, cluttered, divided space with little natural light. By eliminating partitions and creating a more functional, open floorplan, as well as adding modern windows with traditional detailing, providing lovingly detailed built-ins for the clients extensive collection of beautiful dishes, and lightening up the color palette we were able to create a rather miraculous transformation. The wide plank salvaged pine floors, the antique french dining table, as well as the Galbraith & Paul drum pendant and the salvaged antique glass monopoint track pendants all help to provide a warmth to the crisp detailing.
Renovation/Addition. Rob Karosis Photography

Jean Allsopp (courtesy Coastal Living)
Fernseherloses Klassisches Wohnzimmer mit beiger Wandfarbe und Kamin in Atlanta
Fernseherloses Klassisches Wohnzimmer mit beiger Wandfarbe und Kamin in Atlanta

An interior build-out of a two-level penthouse unit in a prestigious downtown highrise. The design emphasizes the continuity of space for a loft-like environment. Sliding doors transform the unit into discrete rooms as needed. The material palette reinforces this spatial flow: white concrete floors, touch-latch cabinetry, slip-matched walnut paneling and powder-coated steel counters. Whole-house lighting, audio, video and shade controls are all controllable from an iPhone, Collaboration: Joel Sanders Architect, New York. Photographer: Rien van Rijthoven
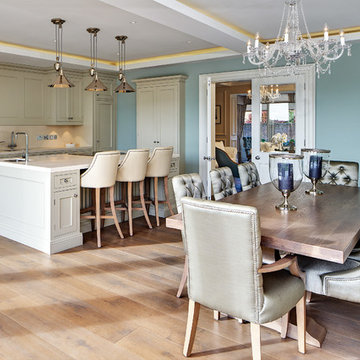
Offene, Große Klassische Küche mit Kücheninsel, Schrankfronten mit vertiefter Füllung, weißen Schränken, Küchenrückwand in Weiß und Elektrogeräten mit Frontblende in Sonstige
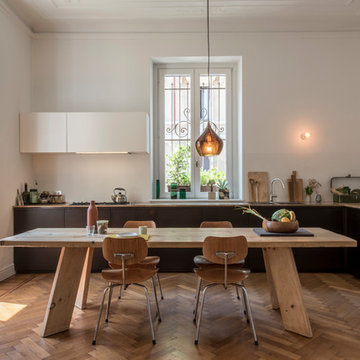
Ⓒ elanandez architektur
Große Moderne Wohnküche ohne Insel in L-Form mit hellbraunen Holzschränken, Marmor-Arbeitsplatte, Küchenrückwand in Weiß, braunem Holzboden und flächenbündigen Schrankfronten
Große Moderne Wohnküche ohne Insel in L-Form mit hellbraunen Holzschränken, Marmor-Arbeitsplatte, Küchenrückwand in Weiß, braunem Holzboden und flächenbündigen Schrankfronten
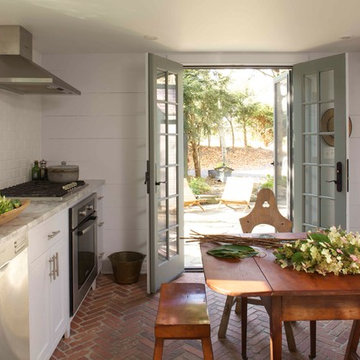
Photo: Mick Hales
Landhausstil Küche mit Schrankfronten im Shaker-Stil, weißen Schränken, Marmor-Arbeitsplatte, Küchenrückwand in Weiß, Rückwand aus Metrofliesen, Küchengeräten aus Edelstahl und Backsteinboden in New York
Landhausstil Küche mit Schrankfronten im Shaker-Stil, weißen Schränken, Marmor-Arbeitsplatte, Küchenrückwand in Weiß, Rückwand aus Metrofliesen, Küchengeräten aus Edelstahl und Backsteinboden in New York
Wohnideen und Einrichtungsideen für Braune Räume
5



















