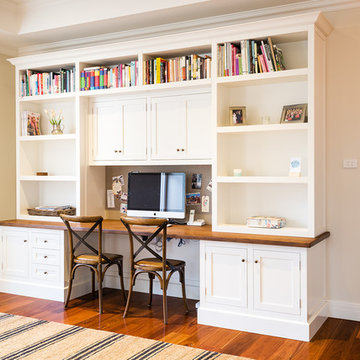Wohnideen und Einrichtungsideen für Braune Räume

Geräumiger Klassischer Flur mit beiger Wandfarbe, dunklem Holzboden und braunem Boden in Orlando

Large open floor plan in basement with full built-in bar, fireplace, game room and seating for all sorts of activities. Cabinetry at the bar provided by Brookhaven Cabinetry manufactured by Wood-Mode Cabinetry. Cabinetry is constructed from maple wood and finished in an opaque finish. Glass front cabinetry includes reeded glass for privacy. Bar is over 14 feet long and wrapped in wainscot panels. Although not shown, the interior of the bar includes several undercounter appliances: refrigerator, dishwasher drawer, microwave drawer and refrigerator drawers; all, except the microwave, have decorative wood panels.
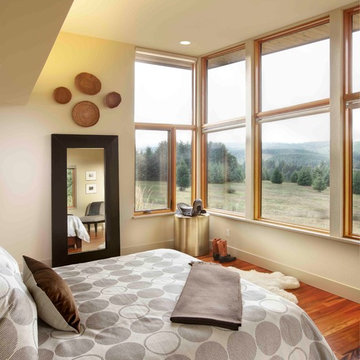
Built from the ground up on 80 acres outside Dallas, Oregon, this new modern ranch house is a balanced blend of natural and industrial elements. The custom home beautifully combines various materials, unique lines and angles, and attractive finishes throughout. The property owners wanted to create a living space with a strong indoor-outdoor connection. We integrated built-in sky lights, floor-to-ceiling windows and vaulted ceilings to attract ample, natural lighting. The master bathroom is spacious and features an open shower room with soaking tub and natural pebble tiling. There is custom-built cabinetry throughout the home, including extensive closet space, library shelving, and floating side tables in the master bedroom. The home flows easily from one room to the next and features a covered walkway between the garage and house. One of our favorite features in the home is the two-sided fireplace – one side facing the living room and the other facing the outdoor space. In addition to the fireplace, the homeowners can enjoy an outdoor living space including a seating area, in-ground fire pit and soaking tub.
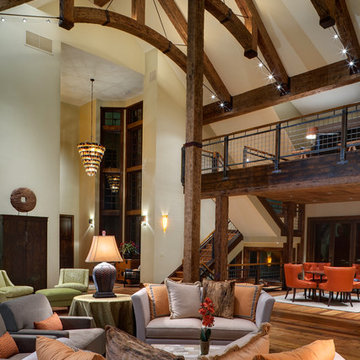
The Lighting in this great room is layered in many different ways. From the trimless square accent lights in the wood above the dining table, to the uplights and cable lights integrated into the trusses the architectural lighting becomes one with the architecture. Decorative fixtures by the interior designer bring this over-scaled great room down to a human scale.
Architect: Julie Spinnato, Studio Spinnato http://juliespinnato.com/
Builder: Jeff Cohen, Cohen Construction
Interior Designer: Lyon Design Group http://www.interiordesigncolorado.net/
Photographer: http://www.jaygoodrich.com/
Key Words: Great Room Lighting, Modern Kitchen Lighting, Contemporary great room lighting, lighting, lighting designer, lighting design, modern kitchen, contemporary great room, modern great room, contemporary living room, modern living room, contemporary living room lighting, great room lighting, great room lighting design, living room lighting design, great room, great rooms, great room lighting, modern great room, modern great room lighting, lighting for great rooms, lighting for living rooms, cable lighting, decorative lighting, decorative pendants, pendant lighting
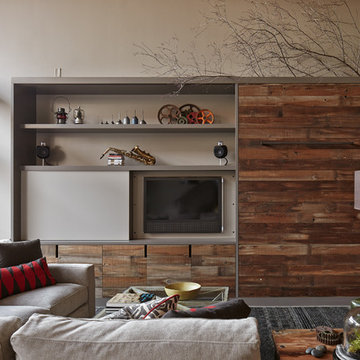
mike sinclair photography
Industrial Wohnzimmer mit verstecktem TV in Kansas City
Industrial Wohnzimmer mit verstecktem TV in Kansas City
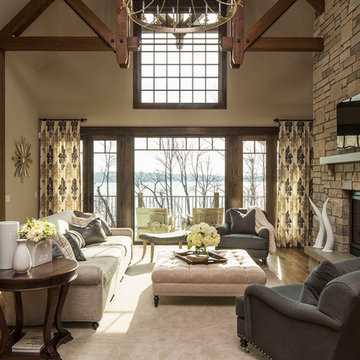
Martha O'Hara Interiors, Interior Design | Troy Thies, Photography | Shannon Gale, Photo Styling
Großes Klassisches Wohnzimmer in Minneapolis
Großes Klassisches Wohnzimmer in Minneapolis

Greg Hadley
Großes Industrial Wohnzimmer ohne Kamin mit freistehendem TV, weißer Wandfarbe und braunem Holzboden in Washington, D.C.
Großes Industrial Wohnzimmer ohne Kamin mit freistehendem TV, weißer Wandfarbe und braunem Holzboden in Washington, D.C.
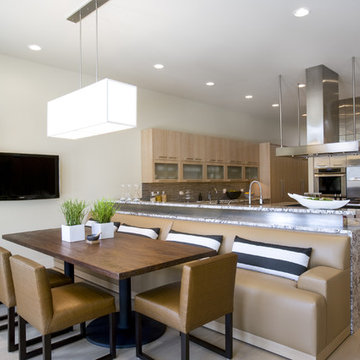
Janet Mesic Mackie
Moderne Küche mit Granit-Arbeitsplatte und Küchengeräten aus Edelstahl in Chicago
Moderne Küche mit Granit-Arbeitsplatte und Küchengeräten aus Edelstahl in Chicago

With a complete gut and remodel, this home was taken from a dated, traditional style to a contemporary home with a lighter and fresher aesthetic. The interior space was organized to take better advantage of the sweeping views of Lake Michigan. Existing exterior elements were mixed with newer materials to create the unique design of the façade.
Photos done by Brian Fussell at Rangeline Real Estate Photography
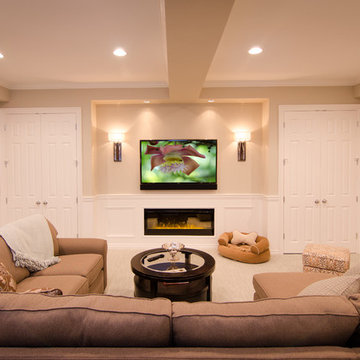
Joy King of The Sound Vision LLC
Abgetrenntes, Mittelgroßes Klassisches Wohnzimmer mit beiger Wandfarbe, Teppichboden, TV-Wand und beigem Boden in Detroit
Abgetrenntes, Mittelgroßes Klassisches Wohnzimmer mit beiger Wandfarbe, Teppichboden, TV-Wand und beigem Boden in Detroit
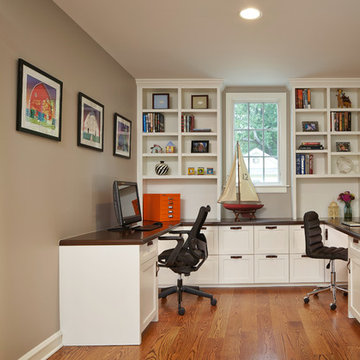
This home study room for parents and children is located in this renovated garage, several steps down from the kitchen. The new detached garage is visible through the window.
Makeover of the entire exterior of this Wilmette Home.
Addition of a Foyer and front porch / portico.
Converted Garage into a family study / office.
Remodeled mudroom.
Patsy McEnroe Photography
Cabinetry by Counterpoint-cabinetry-inc
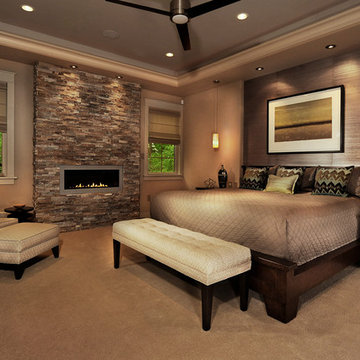
Scott Kinkade
Modernes Schlafzimmer mit Teppichboden und Gaskamin in Philadelphia
Modernes Schlafzimmer mit Teppichboden und Gaskamin in Philadelphia
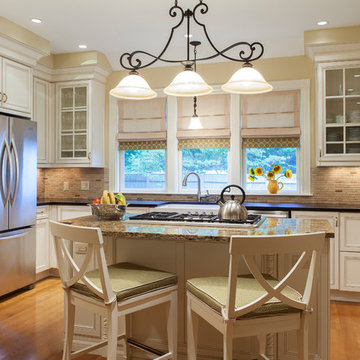
Interior Design:- Vani Sayeed Studios
Photo Credits:- Jared Kuzia Photography
Geschlossene Klassische Küche in L-Form mit Landhausspüle, Schrankfronten mit vertiefter Füllung, weißen Schränken, Küchenrückwand in Beige, Rückwand aus Stäbchenfliesen, Küchengeräten aus Edelstahl, Granit-Arbeitsplatte und beiger Arbeitsplatte in Boston
Geschlossene Klassische Küche in L-Form mit Landhausspüle, Schrankfronten mit vertiefter Füllung, weißen Schränken, Küchenrückwand in Beige, Rückwand aus Stäbchenfliesen, Küchengeräten aus Edelstahl, Granit-Arbeitsplatte und beiger Arbeitsplatte in Boston
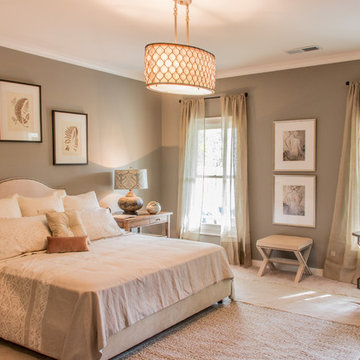
Signature Homes www.e-signaturehomes.com
Mittelgroßes Klassisches Hauptschlafzimmer ohne Kamin mit grauer Wandfarbe, Teppichboden und beigem Boden in Birmingham
Mittelgroßes Klassisches Hauptschlafzimmer ohne Kamin mit grauer Wandfarbe, Teppichboden und beigem Boden in Birmingham
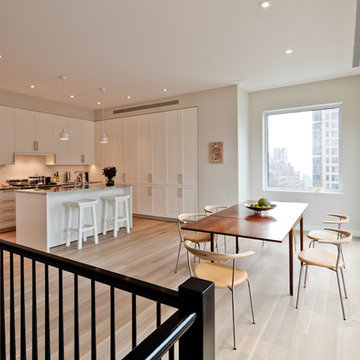
http://www.francoisdischinger.com/#/
Große Moderne Wohnküche in L-Form mit Schrankfronten mit vertiefter Füllung, weißen Schränken, Granit-Arbeitsplatte, Küchenrückwand in Weiß, Rückwand aus Metrofliesen, Küchengeräten aus Edelstahl, hellem Holzboden, Kücheninsel, beigem Boden und grauer Arbeitsplatte in New York
Große Moderne Wohnküche in L-Form mit Schrankfronten mit vertiefter Füllung, weißen Schränken, Granit-Arbeitsplatte, Küchenrückwand in Weiß, Rückwand aus Metrofliesen, Küchengeräten aus Edelstahl, hellem Holzboden, Kücheninsel, beigem Boden und grauer Arbeitsplatte in New York
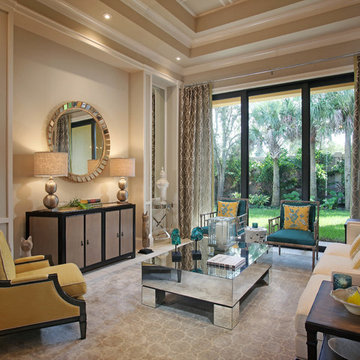
Photographed by Tom Harper
Großes Modernes Wohnzimmer mit beiger Wandfarbe in Miami
Großes Modernes Wohnzimmer mit beiger Wandfarbe in Miami
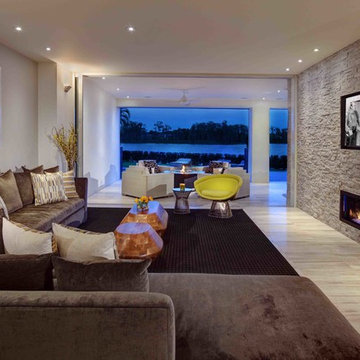
Michael Lowry Photography
Geräumiges Modernes Wohnzimmer mit Gaskamin, Kaminumrandung aus Stein und TV-Wand in Orlando
Geräumiges Modernes Wohnzimmer mit Gaskamin, Kaminumrandung aus Stein und TV-Wand in Orlando

Contemporary desert home with natural materials. Wood, stone and copper elements throughout the house. Floors are vein-cut travertine, walls are stacked stone or drywall with hand-painted faux finish.
Project designed by Susie Hersker’s Scottsdale interior design firm Design Directives. Design Directives is active in Phoenix, Paradise Valley, Cave Creek, Carefree, Sedona, and beyond.
For more about Design Directives, click here: https://susanherskerasid.com/
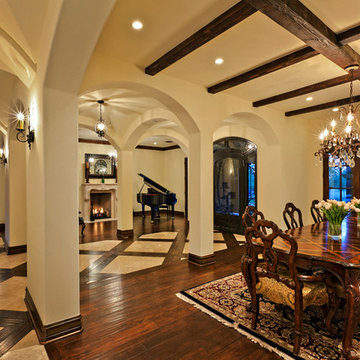
Großes Mediterranes Esszimmer mit beiger Wandfarbe, dunklem Holzboden und braunem Boden in Phoenix
Wohnideen und Einrichtungsideen für Braune Räume
2



















