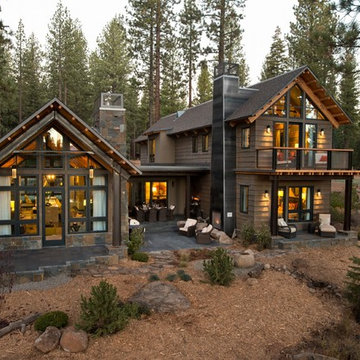Wohnideen und Einrichtungsideen für Braune Räume
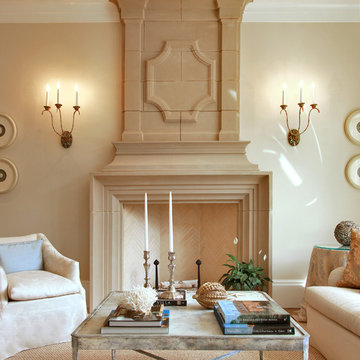
Fabulous transitional living room with custom fireplace.
Builder: Edgemoor Custom Builders
Voted Best Builder:Top Vote Getter for Best of Bethesda 2013 in Bethesda Magazine!
Architect: Ponte Mellor
Photo Credit: Ken Wyner

Lake Front Country Estate Outdoor Living, designed by Tom Markalunas, built by Resort Custom Homes. Photography by Rachael Boling.
Großer, Überdachter Klassischer Patio hinter dem Haus mit Natursteinplatten in Sonstige
Großer, Überdachter Klassischer Patio hinter dem Haus mit Natursteinplatten in Sonstige
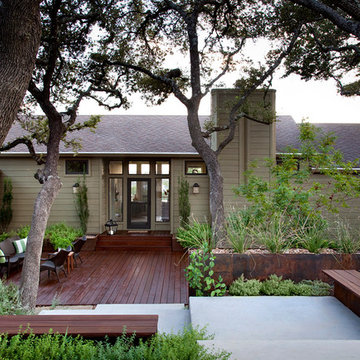
Strong modern lines lead visitors toward the front door in a visual invitation to enter, and lush, sprawling foliage spills into the clean contours of concrete and steel, creating a striking juxtaposition between natural and built elements.
This photo was taken by Ryann Ford.
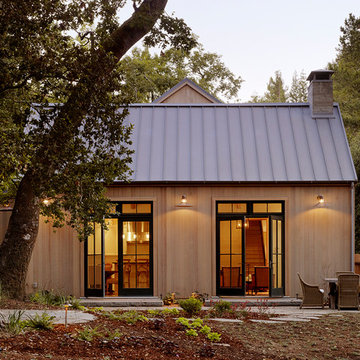
Matthew Millman
Klassische Holzfassade Haus mit Satteldach und Blechdach in San Francisco
Klassische Holzfassade Haus mit Satteldach und Blechdach in San Francisco
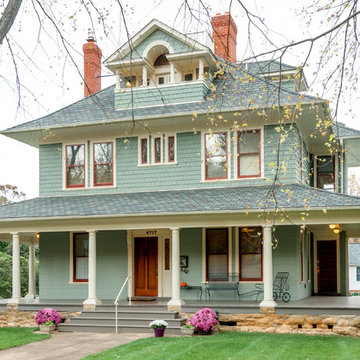
Chris Zimmer
Dreistöckiges Klassisches Haus mit grüner Fassadenfarbe in Washington, D.C.
Dreistöckiges Klassisches Haus mit grüner Fassadenfarbe in Washington, D.C.

The site for this new house was specifically selected for its proximity to nature while remaining connected to the urban amenities of Arlington and DC. From the beginning, the homeowners were mindful of the environmental impact of this house, so the goal was to get the project LEED certified. Even though the owner’s programmatic needs ultimately grew the house to almost 8,000 square feet, the design team was able to obtain LEED Silver for the project.
The first floor houses the public spaces of the program: living, dining, kitchen, family room, power room, library, mudroom and screened porch. The second and third floors contain the master suite, four bedrooms, office, three bathrooms and laundry. The entire basement is dedicated to recreational spaces which include a billiard room, craft room, exercise room, media room and a wine cellar.
To minimize the mass of the house, the architects designed low bearing roofs to reduce the height from above, while bringing the ground plain up by specifying local Carder Rock stone for the foundation walls. The landscape around the house further anchored the house by installing retaining walls using the same stone as the foundation. The remaining areas on the property were heavily landscaped with climate appropriate vegetation, retaining walls, and minimal turf.
Other LEED elements include LED lighting, geothermal heating system, heat-pump water heater, FSA certified woods, low VOC paints and high R-value insulation and windows.
Hoachlander Davis Photography
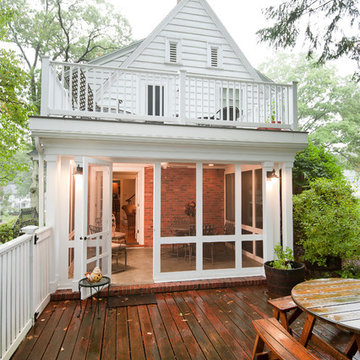
In this addition design you get the best of both worlds. Both in and outdoor spaces while taking in fabulous views.
John Gauvin-Studio One, Manchester, NH
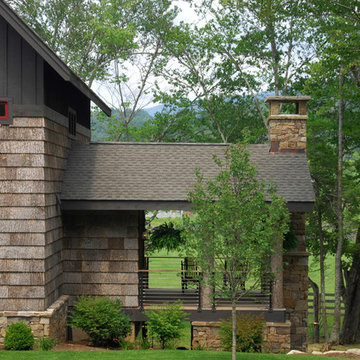
BarkHouse Shingle Siding, Locust Posts and Cable Railing. Photo by Todd Bush.
Rustikale Veranda mit Dielen in Charlotte
Rustikale Veranda mit Dielen in Charlotte
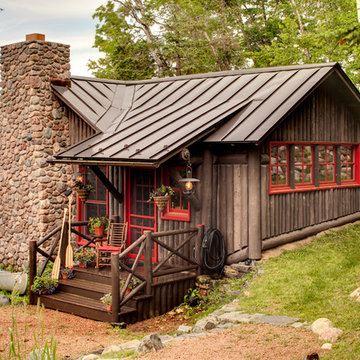
The classic Adirondack palette of dark brown and red was utilized for the exterior of the cabins.
Rustikales Haus mit brauner Fassadenfarbe, Satteldach und Blechdach in Milwaukee
Rustikales Haus mit brauner Fassadenfarbe, Satteldach und Blechdach in Milwaukee
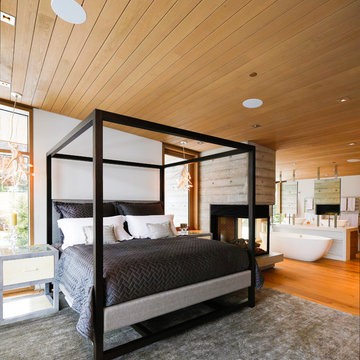
Ema Peters
Großes Rustikales Hauptschlafzimmer mit brauner Wandfarbe, hellem Holzboden, Tunnelkamin und Kaminumrandung aus Holz in Vancouver
Großes Rustikales Hauptschlafzimmer mit brauner Wandfarbe, hellem Holzboden, Tunnelkamin und Kaminumrandung aus Holz in Vancouver
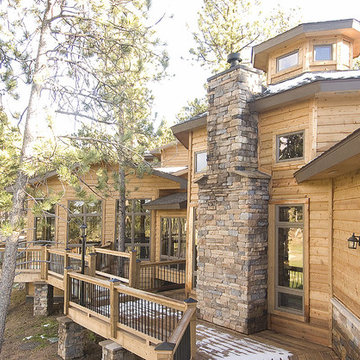
© 10-2007 John Robledo Foto.
Große, Zweistöckige Rustikale Holzfassade Haus mit brauner Fassadenfarbe in Denver
Große, Zweistöckige Rustikale Holzfassade Haus mit brauner Fassadenfarbe in Denver
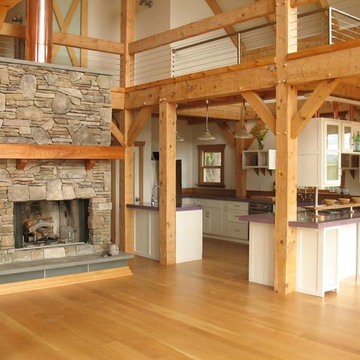
Offene, Große Urige Küche in U-Form mit Glasfronten, weißen Schränken, Mineralwerkstoff-Arbeitsplatte, Küchenrückwand in Weiß, hellem Holzboden, Halbinsel und lila Arbeitsplatte in Sonstige
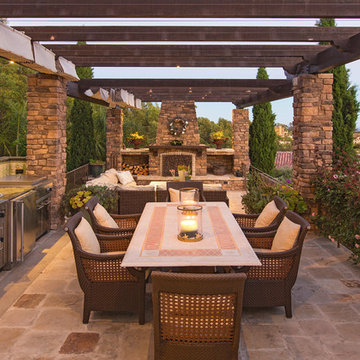
Mediterraner Patio mit Gazebo und Grillplatz in Los Angeles

Whangapoua Beach House on the Coromandel Peninsula
Einstöckiges Modernes Haus mit Flachdach in Auckland
Einstöckiges Modernes Haus mit Flachdach in Auckland

Zweistöckige Rustikale Holzfassade Haus mit Satteldach, braunem Dach und Blechdach in Sacramento
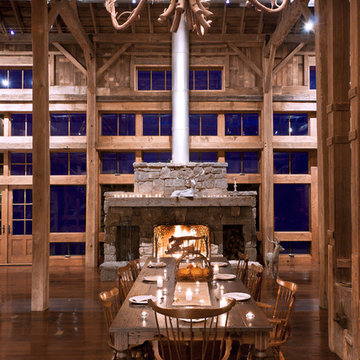
This project salvages a historic German-style bank barn that fell into serious decay and readapts it into a private family entertainment space. The barn had to be straightened, stabilized, and moved to a new location off the road as required by local zoning. Design plans maintain the integrity of the bank barn and reuses lumber. The traditional details juxtapose modern amenities including two bedrooms, two loft-style dayrooms, a large kitchen for entertaining, dining room, and family room with stone fireplace. Finishes are exposed throughout. A highlight is a two-level porch: one covered, one screened. The backside of the barn provides privacy and the perfect place to relax and enjoy full, unobstructed views of the property.
Photos by Cesar Lujan
Wohnideen und Einrichtungsideen für Braune Räume
2



















