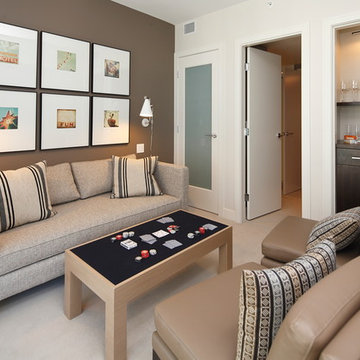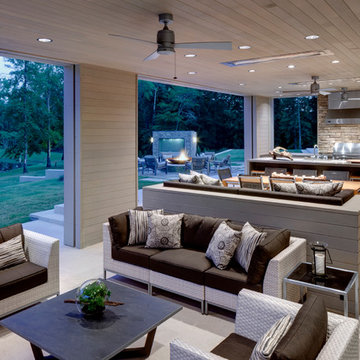Wohnideen und Einrichtungsideen für Braune Räume

What do teenager’s need most in their bedroom? Personalized space to make their own, a place to study and do homework, and of course, plenty of storage!
This teenage girl’s bedroom not only provides much needed storage and built in desk, but does it with clever interplay of millwork and three-dimensional wall design which provide niches and shelves for books, nik-naks, and all teenage things.
What do teenager’s need most in their bedroom? Personalized space to make their own, a place to study and do homework, and of course, plenty of storage!
This teenage girl’s bedroom not only provides much needed storage and built in desk, but does it with clever interplay of three-dimensional wall design which provide niches and shelves for books, nik-naks, and all teenage things. While keeping the architectural elements characterizing the entire design of the house, the interior designer provided millwork solution every teenage girl needs. Not only aesthetically pleasing but purely functional.
Along the window (a perfect place to study) there is a custom designed L-shaped desk which incorporates bookshelves above countertop, and large recessed into the wall bins that sit on wheels and can be pulled out from underneath the window to access the girl’s belongings. The multiple storage solutions are well hidden to allow for the beauty and neatness of the bedroom and of the millwork with multi-dimensional wall design in drywall. Black out window shades are recessed into the ceiling and prepare room for the night with a touch of a button, and architectural soffits with led lighting crown the room.
Cabinetry design by the interior designer is finished in bamboo material and provides warm touch to this light bedroom. Lower cabinetry along the TV wall are equipped with combination of cabinets and drawers and the wall above the millwork is framed out and finished in drywall. Multiple niches and 3-dimensional planes offer interest and more exposed storage. Soft carpeting complements the room giving it much needed acoustical properties and adds to the warmth of this bedroom. This custom storage solution is designed to flow with the architectural elements of the room and the rest of the house.
Photography: Craig Denis
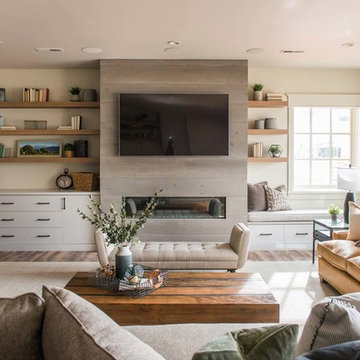
Rebecca Westover
Abgetrenntes Maritimes Wohnzimmer mit beiger Wandfarbe, Gaskamin und TV-Wand in Salt Lake City
Abgetrenntes Maritimes Wohnzimmer mit beiger Wandfarbe, Gaskamin und TV-Wand in Salt Lake City
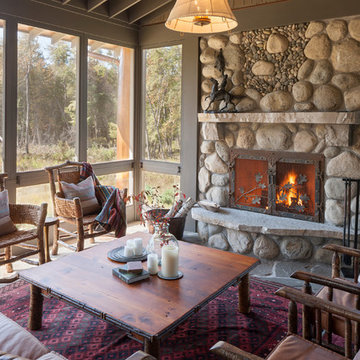
Porch
Geräumige, Verglaste, Überdachte Rustikale Veranda in Grand Rapids
Geräumige, Verglaste, Überdachte Rustikale Veranda in Grand Rapids

Großer Retro Wintergarten ohne Kamin mit normaler Decke, braunem Holzboden und braunem Boden in Sonstige
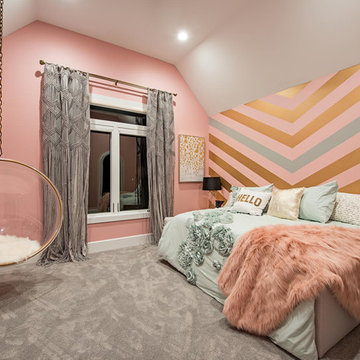
Mittelgroßes Klassisches Kinderzimmer mit Schlafplatz, bunten Wänden, Teppichboden und grauem Boden in Cleveland

Photography by Todd Crawford
Große, Überdachte Landhausstil Veranda mit Natursteinplatten in Charlotte
Große, Überdachte Landhausstil Veranda mit Natursteinplatten in Charlotte
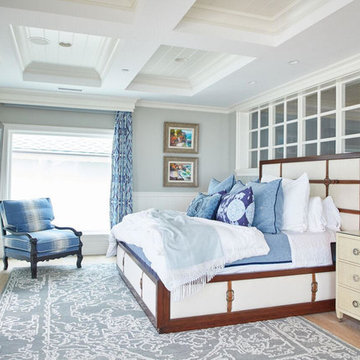
Großes Maritimes Hauptschlafzimmer ohne Kamin mit grauer Wandfarbe, hellem Holzboden und beigem Boden in Los Angeles
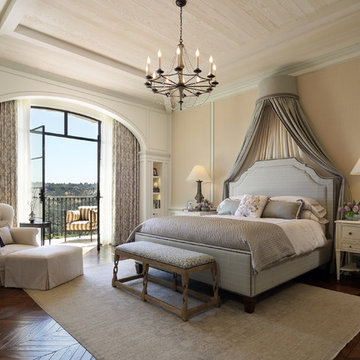
Photography by Erhard Pfeiffer.
Mediterranes Hauptschlafzimmer mit beiger Wandfarbe, dunklem Holzboden und braunem Boden in Los Angeles
Mediterranes Hauptschlafzimmer mit beiger Wandfarbe, dunklem Holzboden und braunem Boden in Los Angeles
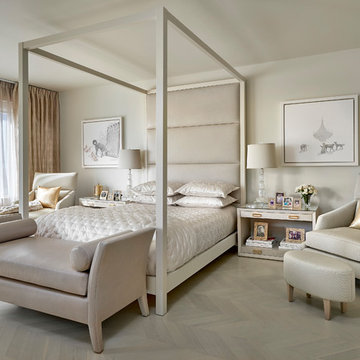
Tony Soluri Photography
Großes Klassisches Hauptschlafzimmer mit beiger Wandfarbe, hellem Holzboden und beigem Boden in Chicago
Großes Klassisches Hauptschlafzimmer mit beiger Wandfarbe, hellem Holzboden und beigem Boden in Chicago
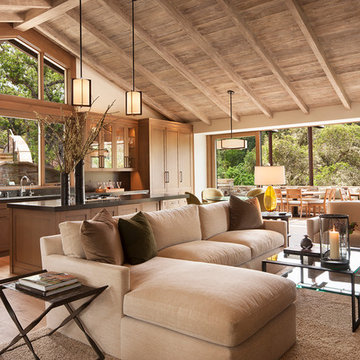
The open concept of the kitchen and living room combined with a high vaulted ceiling give the space a bright, airy feel with an abundance of natural light.
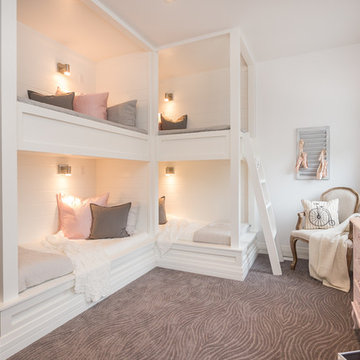
Großes Modernes Mädchenzimmer mit Schlafplatz, weißer Wandfarbe, Teppichboden und grauem Boden in Toronto
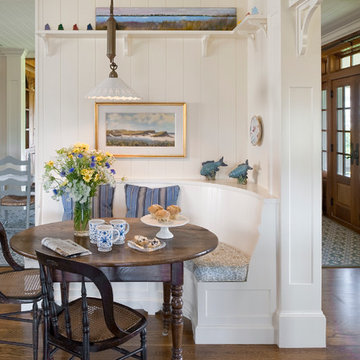
Mittelgroße Maritime Wohnküche ohne Kamin mit weißer Wandfarbe und dunklem Holzboden in Providence
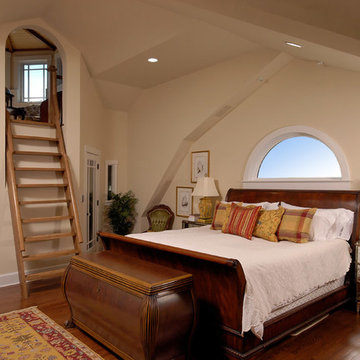
On the upper level, this eliminated a small office/bedroom at the back of the house and created a substantial space for a beautifully appointed master suite. Upon entering the bedroom one notices the unique angles of the ceiling that were carefully designed to blend seamlessly with the existing 1920’s home, while creating visual interest within the room. The bedroom also features a cozy gas-log fireplace with a herringbone brick interior.
© Bob Narod Photography and BOWA
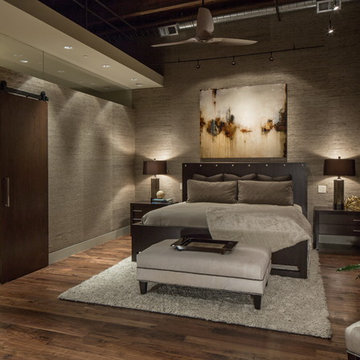
Kessler Photography
Modernes Schlafzimmer mit braunem Holzboden und grauer Wandfarbe in Omaha
Modernes Schlafzimmer mit braunem Holzboden und grauer Wandfarbe in Omaha

Photo by: Warren Lieb
Offenes, Kleines Klassisches Wohnzimmer mit braunem Holzboden, Kamin, Kaminumrandung aus Backstein, TV-Wand, blauer Wandfarbe und braunem Boden in Charleston
Offenes, Kleines Klassisches Wohnzimmer mit braunem Holzboden, Kamin, Kaminumrandung aus Backstein, TV-Wand, blauer Wandfarbe und braunem Boden in Charleston
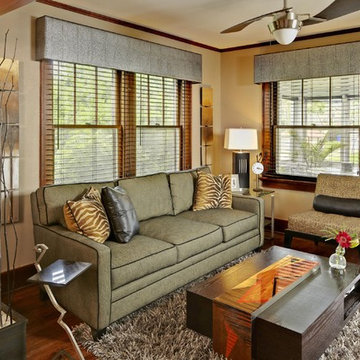
Photo by Michael Fager at Fisheye
Modernes Wohnzimmer mit beiger Wandfarbe in Cedar Rapids
Modernes Wohnzimmer mit beiger Wandfarbe in Cedar Rapids

Indoor-outdoor courtyard, living room in mid-century-modern home. Living room with expansive views of the San Francisco Bay, with wood ceilings and floor to ceiling sliding doors. Courtyard with round dining table and wicker patio chairs, orange lounge chair and wood side table. Large potted plants on teak deck tiles in the Berkeley hills, California.
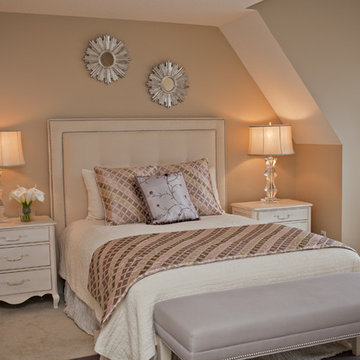
Modernes Schlafzimmer ohne Kamin mit beiger Wandfarbe und Teppichboden in Chicago
Wohnideen und Einrichtungsideen für Braune Räume
2



















