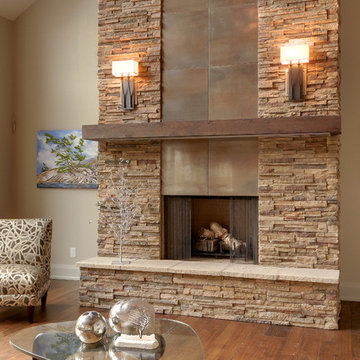Wohnideen und Einrichtungsideen für Braune Räume

Wood-Mode "Brandywine Recessed" cabinets in a Vintage Nordic White finish on Maple. Wood-Mode Oil-Rubbed Bronze Hardware. Taj Mahal Leathered Quartzite Countertops with Ogee Edges on Island and 1/8" Radius Edges on Perimeter.
Photo: John Martinelli
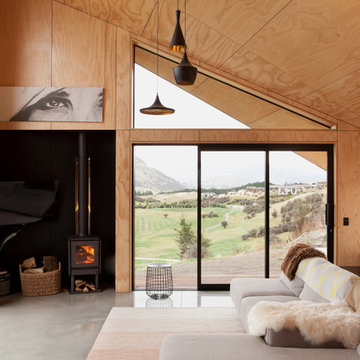
David Straight
Kleines, Offenes Skandinavisches Wohnzimmer mit Betonboden und Kaminofen in Dunedin
Kleines, Offenes Skandinavisches Wohnzimmer mit Betonboden und Kaminofen in Dunedin

Todd Mason, Halkin Photography
Mittelgroßer Moderner Eingang mit weißer Wandfarbe, Schieferboden, Einzeltür, hellbrauner Holzhaustür, Stauraum und grauem Boden in New York
Mittelgroßer Moderner Eingang mit weißer Wandfarbe, Schieferboden, Einzeltür, hellbrauner Holzhaustür, Stauraum und grauem Boden in New York

Eklektische Fliesenlose Dusche mit freistehender Badewanne, Aufsatzwaschbecken, braunen Fliesen und Steinplatten in Tampa
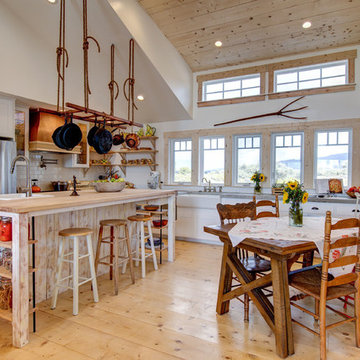
Landhaus Wohnküche in L-Form mit Doppelwaschbecken, Schrankfronten mit vertiefter Füllung, weißen Schränken, Küchenrückwand in Weiß, Küchengeräten aus Edelstahl, hellem Holzboden, Kücheninsel, beigem Boden und grauer Arbeitsplatte in Salt Lake City

Photographed by Tom Roe
Kleines Modernes Duschbad mit Wandwaschbecken, Waschtisch aus Holz, freistehender Badewanne, offener Dusche, offener Dusche, brauner Waschtischplatte und weißer Wandfarbe in Melbourne
Kleines Modernes Duschbad mit Wandwaschbecken, Waschtisch aus Holz, freistehender Badewanne, offener Dusche, offener Dusche, brauner Waschtischplatte und weißer Wandfarbe in Melbourne
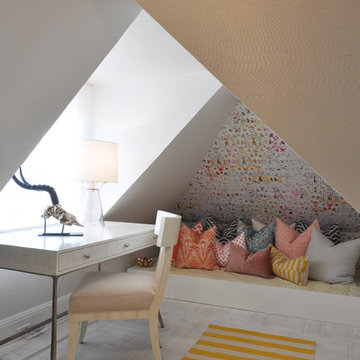
Modernes Arbeitszimmer mit weißer Wandfarbe und freistehendem Schreibtisch in San Francisco

Bespoke in-frame kitchen painted in Farrow and Ball Blue Grey 91 a beautiful blue,grey colour chosen to compliment the Gazinni Space Green tiles. A faux chimney breast was constructed around the Aga with a chunky shelf to create a more traditional kitchen style
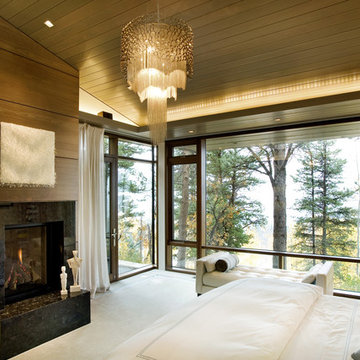
Wrights Road Master Suite By Charles Cunniffe Architects. Photo by Derek Skalko
Modernes Schlafzimmer mit Kamin in Denver
Modernes Schlafzimmer mit Kamin in Denver
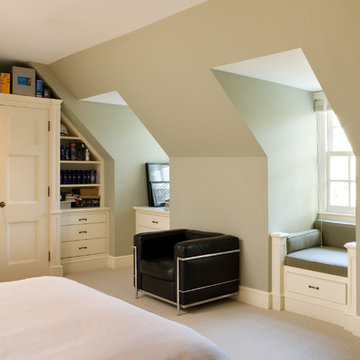
Boy's bedroom with green walls
Klassisches Schlafzimmer mit grauer Wandfarbe und beigem Boden in Toronto
Klassisches Schlafzimmer mit grauer Wandfarbe und beigem Boden in Toronto
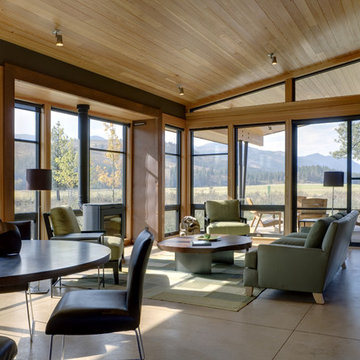
(c) steve keating photography
Wolf Creek View Cabin sits in a lightly treed meadow, surrounded by foothills and mountains in Eastern Washington. The 1,800 square foot home is designed as two interlocking “L’s”. A covered patio is located at the intersection of one “L,” offering a protected place to sit while enjoying sweeping views of the valley. A lighter screening “L” creates a courtyard that provides shelter from seasonal winds and an intimate space with privacy from neighboring houses.
The building mass is kept low in order to minimize the visual impact of the cabin on the valley floor. The roof line and walls extend into the landscape and abstract the mountain profiles beyond. Weathering steel siding blends with the natural vegetation and provides a low maintenance exterior.
We believe this project is successful in its peaceful integration with the landscape and offers an innovative solution in form and aesthetics for cabin architecture.
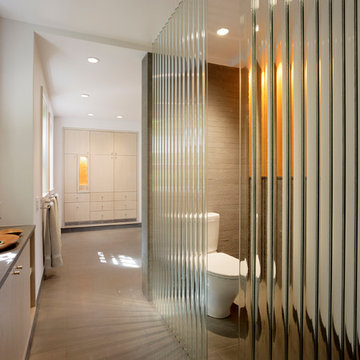
The watery effect of corrugated glass and its ability to shimmer raise possibilities, as evidenced in this bathroom design. Here a limited amount of daylight is enhanced by corrugated glass panels, which stand in contrast to the deeply quarried, evenly colored Bluestone on the walls and floor. Laser cut stone and flush trim create a sense that the panels continue through the floor and ceiling. (Photos by Matthew Millman)
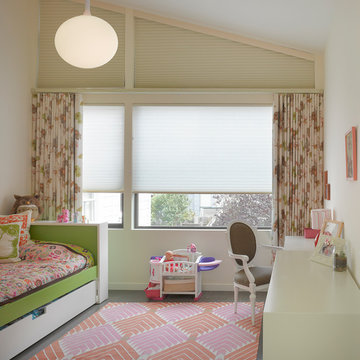
Ken Gutmaker Photography
Mid-Century Mädchenzimmer mit Schlafplatz und weißer Wandfarbe in San Francisco
Mid-Century Mädchenzimmer mit Schlafplatz und weißer Wandfarbe in San Francisco

Faire rentrer le soleil dans nos intérieurs, tel est le désir de nombreuses personnes.
Dans ce projet, la nature reprend ses droits, tant dans les couleurs que dans les matériaux.
Nous avons réorganisé les espaces en cloisonnant de manière à toujours laisser entrer la lumière, ainsi, le jaune éclatant permet d'avoir sans cesse une pièce chaleureuse.
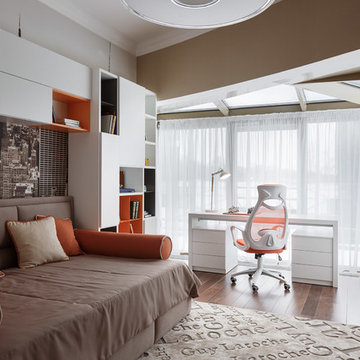
Modernes Kinderzimmer mit Arbeitsecke, beiger Wandfarbe, braunem Holzboden und braunem Boden in Sankt Petersburg
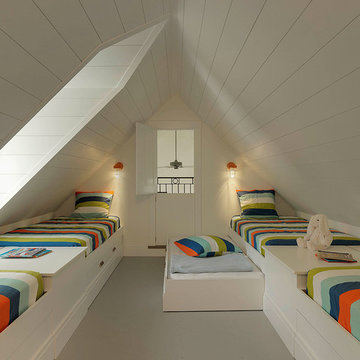
Susan Teare Photography
Mittelgroßes, Neutrales Landhausstil Kinderzimmer mit Schlafplatz, weißer Wandfarbe und gebeiztem Holzboden in Burlington
Mittelgroßes, Neutrales Landhausstil Kinderzimmer mit Schlafplatz, weißer Wandfarbe und gebeiztem Holzboden in Burlington
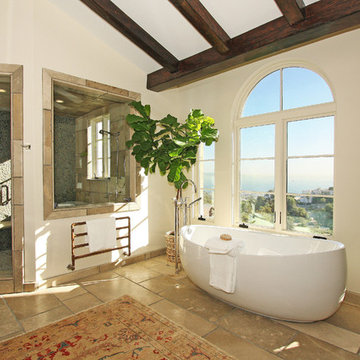
Geräumiges Klassisches Badezimmer En Suite mit freistehender Badewanne, Eckdusche, Kieselfliesen, Travertin, Toilette mit Aufsatzspülkasten, beigen Fliesen, weißer Wandfarbe und Unterbauwaschbecken in Los Angeles
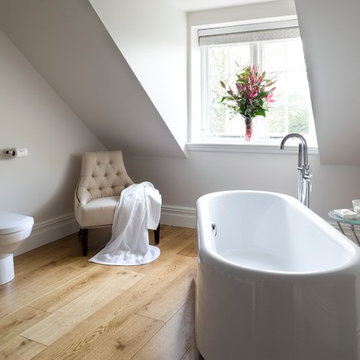
The contemporary bathrooms at Mr & Mrs Weatherhill's property in the Lake District truly exude timeless elegance.
This project was a great opportunity to supply top-end products creating a real Wow factor in the home. Brands such as Villeroy & Boch, Hansgrohe and Bisque are shown to their full advantage creating amazing bathrooms that reflect the owners' sense of aesthetics.
An excellent partnership was formed between ourselves and Paul Dixon Ltd, the highly skilled Project Manager / Building Contractor, whose attention to detail and stonemasonry expertise contributed to some truly stylish and timeless bathrooms.
Photos by Paul Craig (www.pcraig.co.uk) for James Hargreaves Bathrooms.
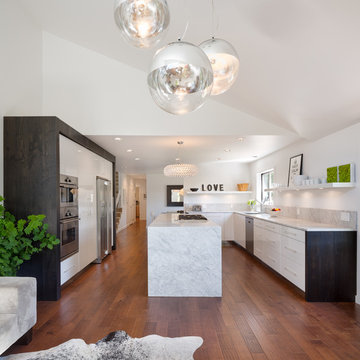
© Josh Partee 2013
Offene Moderne Küche mit flächenbündigen Schrankfronten, weißen Schränken, Küchengeräten aus Edelstahl, Marmor-Arbeitsplatte und Kücheninsel in Portland
Offene Moderne Küche mit flächenbündigen Schrankfronten, weißen Schränken, Küchengeräten aus Edelstahl, Marmor-Arbeitsplatte und Kücheninsel in Portland
Wohnideen und Einrichtungsideen für Braune Räume
1



















