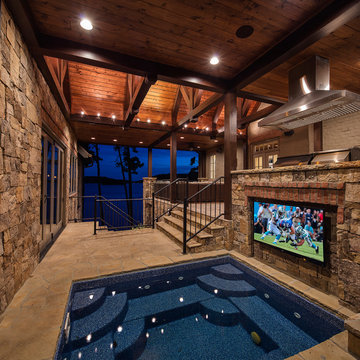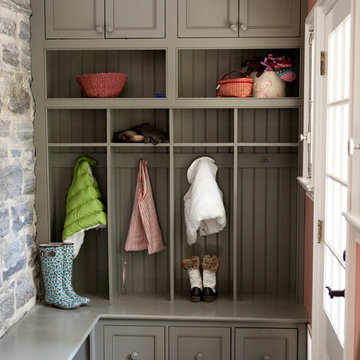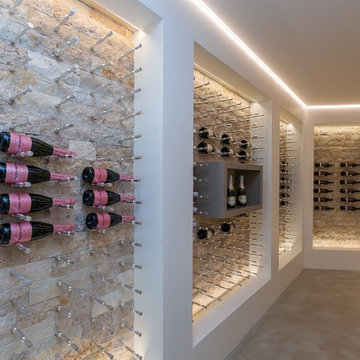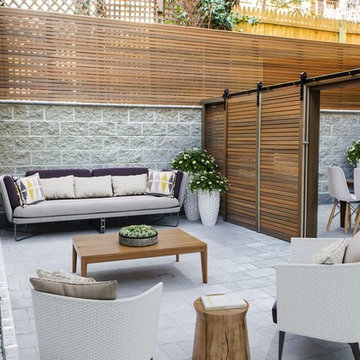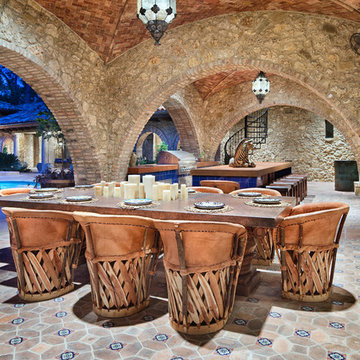Wohnideen und Einrichtungsideen für Braune Räume

Conceived as a remodel and addition, the final design iteration for this home is uniquely multifaceted. Structural considerations required a more extensive tear down, however the clients wanted the entire remodel design kept intact, essentially recreating much of the existing home. The overall floor plan design centers on maximizing the views, while extensive glazing is carefully placed to frame and enhance them. The residence opens up to the outdoor living and views from multiple spaces and visually connects interior spaces in the inner court. The client, who also specializes in residential interiors, had a vision of ‘transitional’ style for the home, marrying clean and contemporary elements with touches of antique charm. Energy efficient materials along with reclaimed architectural wood details were seamlessly integrated, adding sustainable design elements to this transitional design. The architect and client collaboration strived to achieve modern, clean spaces playfully interjecting rustic elements throughout the home.
Greenbelt Homes
Glynis Wood Interiors
Photography by Bryant Hill
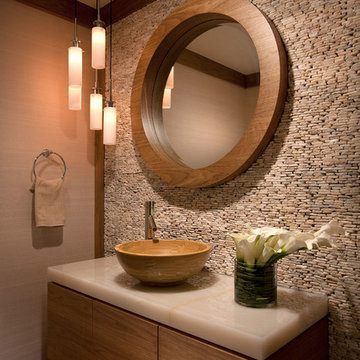
Klassische Gästetoilette mit Aufsatzwaschbecken und beiger Waschtischplatte in Miami

David Dietrich Photography
Uriges Badezimmer mit Schieferfliesen und Steinwänden in Sonstige
Uriges Badezimmer mit Schieferfliesen und Steinwänden in Sonstige
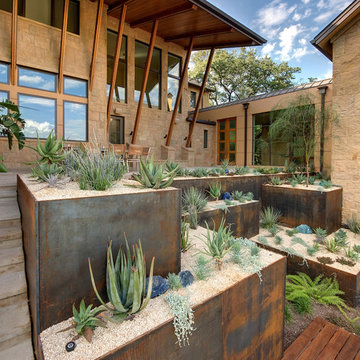
Mediterraner Hanggarten mit direkter Sonneneinstrahlung und Betonboden in Austin
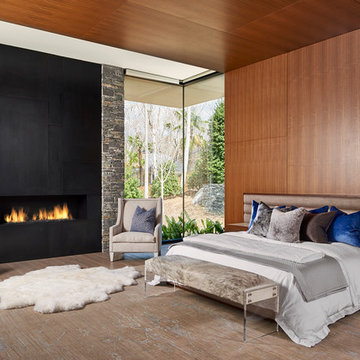
Großes Modernes Hauptschlafzimmer mit Kaminumrandung aus Metall, brauner Wandfarbe und Gaskamin in Atlanta

Trevor Trondro
Offenes Retro Esszimmer ohne Kamin mit weißer Wandfarbe und grauem Boden in New York
Offenes Retro Esszimmer ohne Kamin mit weißer Wandfarbe und grauem Boden in New York
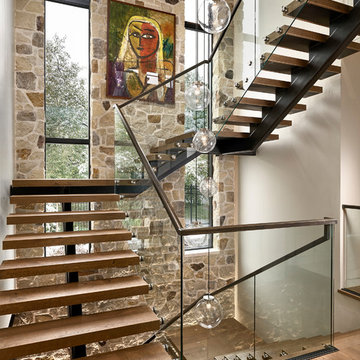
A contemporary mountain home: Staircase with Custom Artwork, Photo by Eric Lucero Photography
Große, Schwebende Moderne Treppe mit offenen Setzstufen in Denver
Große, Schwebende Moderne Treppe mit offenen Setzstufen in Denver
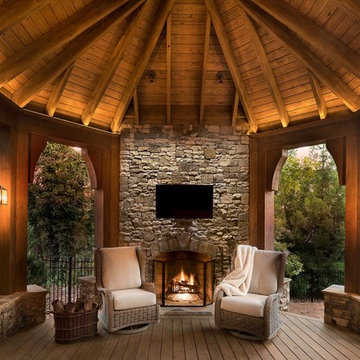
Atlanta arguably gets the best of all four seasons, so why not let 5th Generation transform your yard into an oasis? Whether you want to grill out on a new patio or enjoy the views from a covered porch or sunroom, our award-winning design team can me your vision a reality.
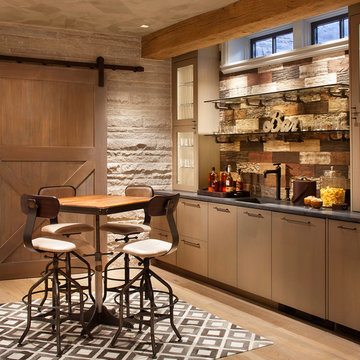
Gibeon Photography / Vintage Industrial Whatever Bar Table / Vintage Industrial Upholstered Wright Bar Chairs
Urige Hausbar mit Unterbauwaschbecken, flächenbündigen Schrankfronten, hellbraunen Holzschränken, Küchenrückwand in Braun, Rückwand aus Holz und hellem Holzboden in New York
Urige Hausbar mit Unterbauwaschbecken, flächenbündigen Schrankfronten, hellbraunen Holzschränken, Küchenrückwand in Braun, Rückwand aus Holz und hellem Holzboden in New York

In 2014, we were approached by a couple to achieve a dream space within their existing home. They wanted to expand their existing bar, wine, and cigar storage into a new one-of-a-kind room. Proud of their Italian heritage, they also wanted to bring an “old-world” feel into this project to be reminded of the unique character they experienced in Italian cellars. The dramatic tone of the space revolves around the signature piece of the project; a custom milled stone spiral stair that provides access from the first floor to the entry of the room. This stair tower features stone walls, custom iron handrails and spindles, and dry-laid milled stone treads and riser blocks. Once down the staircase, the entry to the cellar is through a French door assembly. The interior of the room is clad with stone veneer on the walls and a brick barrel vault ceiling. The natural stone and brick color bring in the cellar feel the client was looking for, while the rustic alder beams, flooring, and cabinetry help provide warmth. The entry door sequence is repeated along both walls in the room to provide rhythm in each ceiling barrel vault. These French doors also act as wine and cigar storage. To allow for ample cigar storage, a fully custom walk-in humidor was designed opposite the entry doors. The room is controlled by a fully concealed, state-of-the-art HVAC smoke eater system that allows for cigar enjoyment without any odor.
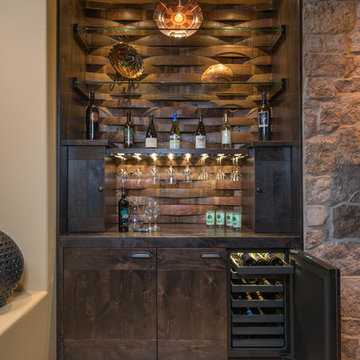
Wine Cellar Experts latest project - Approximately 100 bottles total. Do you see the wine staves used here?
Einzeilige, Kleine Mediterrane Hausbar ohne Waschbecken mit Küchenrückwand in Braun und flächenbündigen Schrankfronten in Phoenix
Einzeilige, Kleine Mediterrane Hausbar ohne Waschbecken mit Küchenrückwand in Braun und flächenbündigen Schrankfronten in Phoenix
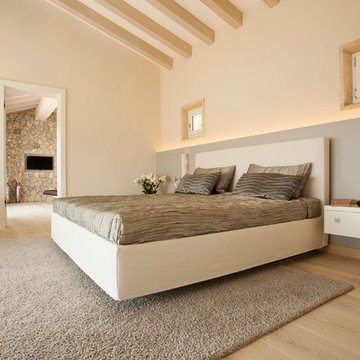
Mittelgroßes Modernes Hauptschlafzimmer ohne Kamin mit beiger Wandfarbe und hellem Holzboden in München

Offene, Mittelgroße, Zweizeilige Klassische Küche mit Landhausspüle, Granit-Arbeitsplatte, Küchenrückwand in Blau, Rückwand aus Keramikfliesen, Elektrogeräten mit Frontblende, Kücheninsel, profilierten Schrankfronten, weißen Schränken und dunklem Holzboden in Washington, D.C.
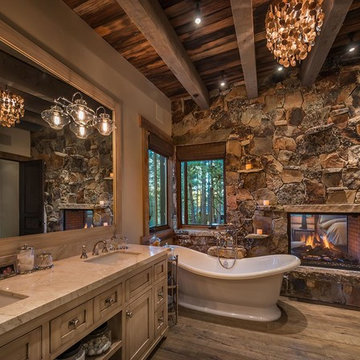
Uriges Badezimmer mit Unterbauwaschbecken, Schrankfronten im Shaker-Stil, hellbraunen Holzschränken, freistehender Badewanne, beiger Wandfarbe, braunem Holzboden und Steinwänden in Sacramento
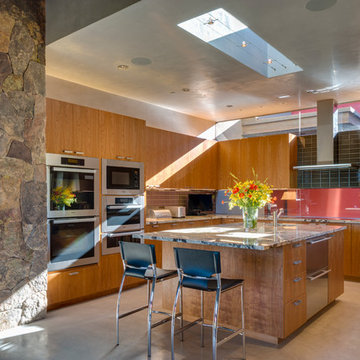
Robert Reck
Große Moderne Küche in U-Form mit flächenbündigen Schrankfronten, hellbraunen Holzschränken, Küchenrückwand in Grau, Rückwand aus Metrofliesen, Küchengeräten aus Edelstahl, Kücheninsel, Betonboden, Unterbauwaschbecken und Speckstein-Arbeitsplatte in Albuquerque
Große Moderne Küche in U-Form mit flächenbündigen Schrankfronten, hellbraunen Holzschränken, Küchenrückwand in Grau, Rückwand aus Metrofliesen, Küchengeräten aus Edelstahl, Kücheninsel, Betonboden, Unterbauwaschbecken und Speckstein-Arbeitsplatte in Albuquerque
Wohnideen und Einrichtungsideen für Braune Räume
1



















