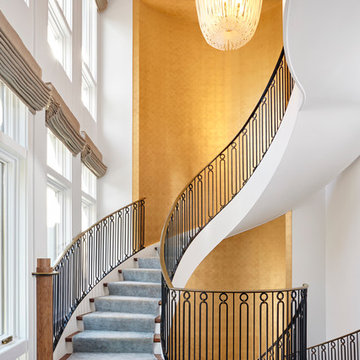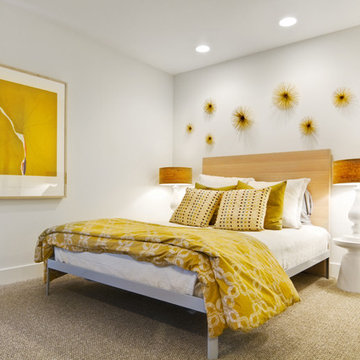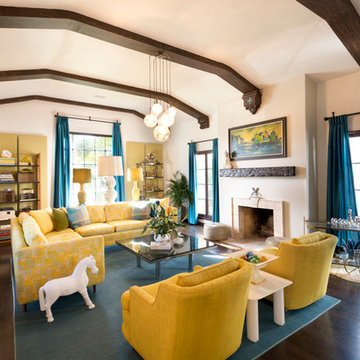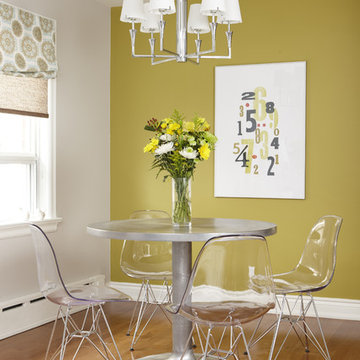Wohnideen und Einrichtungsideen für Gelbe Räume

Luxury woods meet simplicity here in this guest bathroom. The cabinetry is flat paneled and made of beautiful black walnut. Above it, sits a white marble countertop with a rectangular undermount sink.
Photo Credit: Michael deLeon Photography
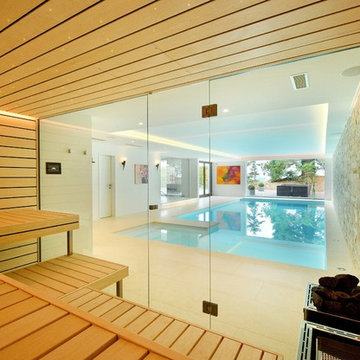
Kung Saunas
Amazing Sauna by the pool. This sauna contains Biosa Variable climate control system.
Stunning design and craftsmanship
Moderner Indoor-Pool in rechteckiger Form in London
Moderner Indoor-Pool in rechteckiger Form in London
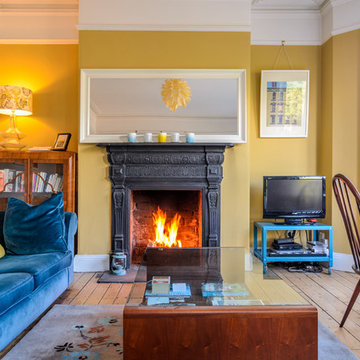
Gary Quigg 2013
Eklektisches Wohnzimmer mit gelber Wandfarbe, braunem Holzboden, Kamin und freistehendem TV in Belfast
Eklektisches Wohnzimmer mit gelber Wandfarbe, braunem Holzboden, Kamin und freistehendem TV in Belfast
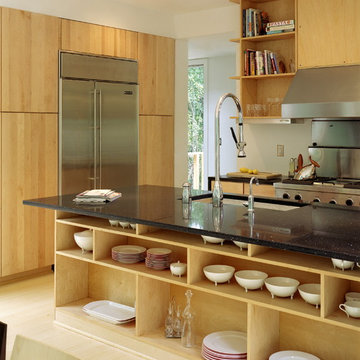
The winning entry of the Dwell Home Design Invitational is situated on a hilly site in North Carolina among seven wooded acres. The home takes full advantage of it’s natural surroundings: bringing in the woodland views and natural light through plentiful windows, generously sized decks off the front and rear facades, and a roof deck with an outdoor fireplace. With 2,400 sf divided among five prefabricated modules, the home offers compact and efficient quarters made up of large open living spaces and cozy private enclaves.
To meet the necessity of creating a livable floor plan and a well-orchestrated flow of space, the ground floor is an open plan module containing a living room, dining area, and a kitchen that can be entirely open to the outside or enclosed by a curtain. Sensitive to the clients’ desire for more defined communal/private spaces, the private spaces are more compartmentalized making up the second floor of the home. The master bedroom at one end of the volume looks out onto a grove of trees, and two bathrooms and a guest/office run along the same axis.
The design of the home responds specifically to the location and immediate surroundings in terms of solar orientation and footprint, therefore maximizing the microclimate. The construction process also leveraged the efficiency of wood-frame modulars, where approximately 80% of the house was built in a factory. By utilizing the opportunities available for off-site construction, the time required of crews on-site was significantly diminished, minimizing the environmental impact on the local ecosystem, the waste that is typically deposited on or near the site, and the transport of crews and materials.
The Dwell Home has become a precedent in demonstrating the superiority of prefabricated building technology over site-built homes in terms of environmental factors, quality and efficiency of building, and the cost and speed of construction and design.
Architects: Joseph Tanney, Robert Luntz
Project Architect: Michael MacDonald
Project Team: Shawn Brown, Craig Kim, Jeff Straesser, Jerome Engelking, Catarina Ferreira
Manufacturer: Carolina Building Solutions
Contractor: Mount Vernon Homes
Photographer: © Jerry Markatos, © Roger Davies, © Wes Milholen
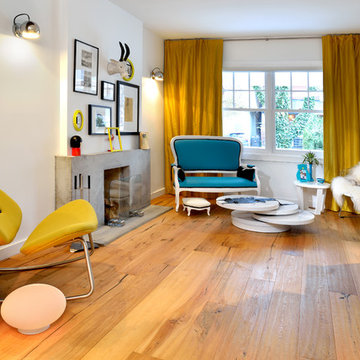
Upside Development completed this Interior contemporary remodeling project in Sherwood Park. Located in core midtown, this detached 2 story brick home has seen it’s share of renovations in the past. With a 15-year-old rear addition and 90’s kitchen, it was time to upgrade again. This home needed a major facelift from the multiple layers of past renovations.
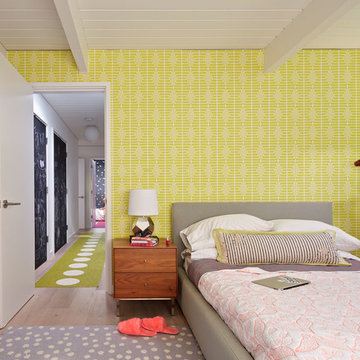
Photo © Bruce Damonte
Mid-Century Kinderzimmer mit weißer Wandfarbe in San Francisco
Mid-Century Kinderzimmer mit weißer Wandfarbe in San Francisco
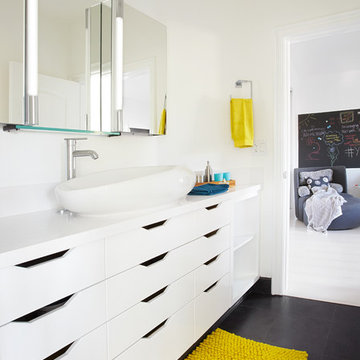
Vanity Cabinet designed for the client. Replaced all the wall and floor tiles, sink, faucets and fixtures and lighted medicine cabinet.
Photo Credit: Coy GutierrezPhoto Credit: Coy Gutierrez
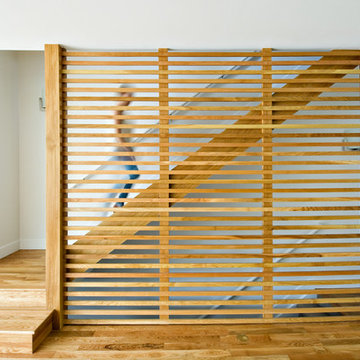
Stair Slats, Stair Detail
Tony Gallagher Photography
Moderne Treppe in Denver
Moderne Treppe in Denver
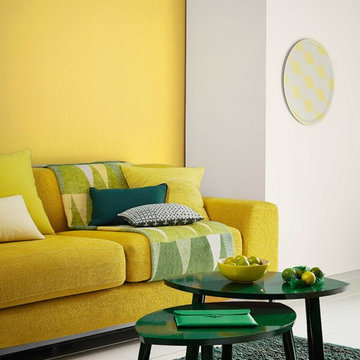
Mustard tones, teamed with neutral grey tones and highlighted by energetic shades of green produce this modern interpretation of mid 20th century style.
Wall colours Sail White and Mustard Jar available in Matt or Mid Sheen Breatheasy emulsion.
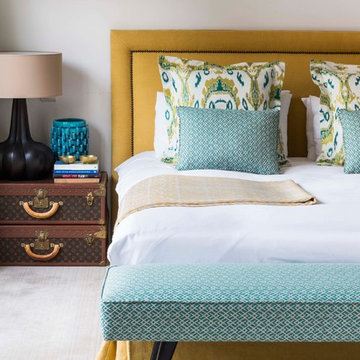
Mittelgroßes Eklektisches Hauptschlafzimmer ohne Kamin mit weißer Wandfarbe in Madrid
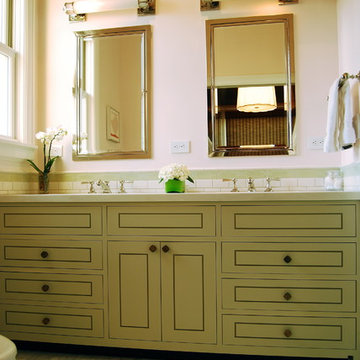
As part of the remodeling to move the Master Bedroom Suite to the rear of the flat, the previous kitchen was changed to this Master Bathroom with double vanity and a generous walk in shower
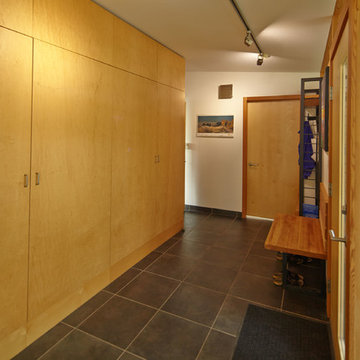
Entry hall of main house - Architect Florian Maurer © Martin Knowles Photo Media
Moderner Eingang mit weißer Wandfarbe in Vancouver
Moderner Eingang mit weißer Wandfarbe in Vancouver
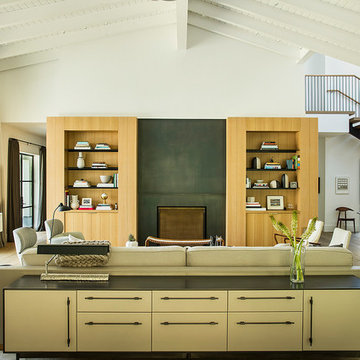
Country Wohnzimmer mit weißer Wandfarbe, braunem Holzboden, Kamin, braunem Boden und verstecktem TV in Los Angeles

Mittelgroße Moderne Haustür mit Betonboden, weißer Wandfarbe, Einzeltür, Haustür aus Glas und grauem Boden in Sacramento
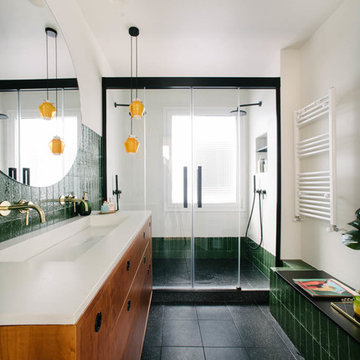
Modernes Duschbad mit hellbraunen Holzschränken, weißer Wandfarbe, schwarzem Boden, Schiebetür-Duschabtrennung, weißer Waschtischplatte, Duschnische, grünen Fliesen, Trogwaschbecken und flächenbündigen Schrankfronten in Madrid
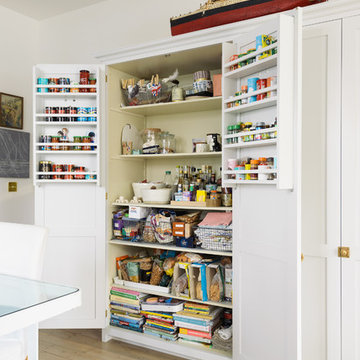
deVOL Kitchens
Landhausstil Küche mit Vorratsschrank, Schrankfronten im Shaker-Stil, weißen Schränken, hellem Holzboden und beigem Boden in Sonstige
Landhausstil Küche mit Vorratsschrank, Schrankfronten im Shaker-Stil, weißen Schränken, hellem Holzboden und beigem Boden in Sonstige
Wohnideen und Einrichtungsideen für Gelbe Räume
2



















