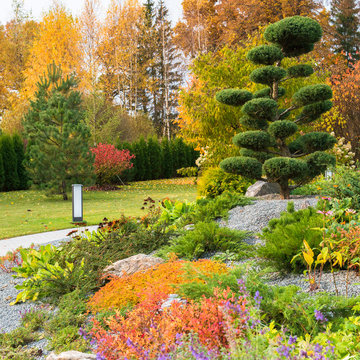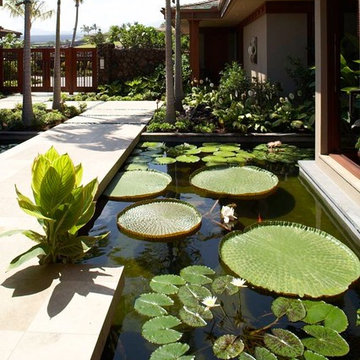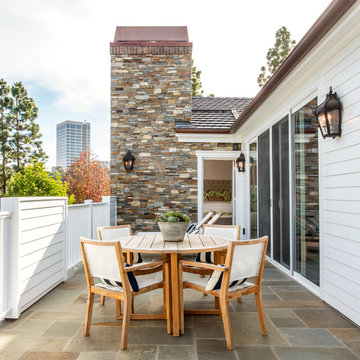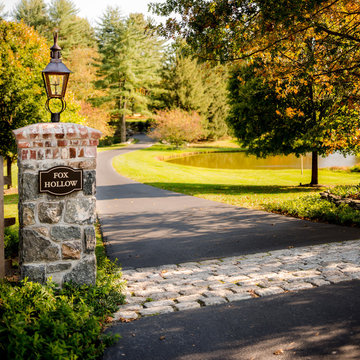Wohnideen und Einrichtungsideen für Gelbe Räume

Mittelgroße Klassische Pergola Terrasse hinter dem Haus mit Grillplatz in Kansas City
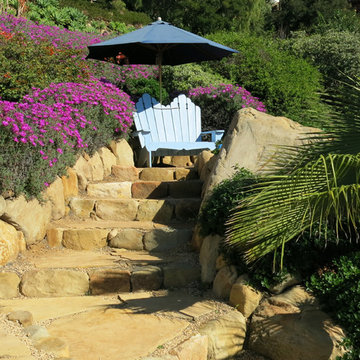
© 2015 South Coast Landscape
Kleiner Klassischer Patio hinter dem Haus mit Natursteinplatten in Santa Barbara
Kleiner Klassischer Patio hinter dem Haus mit Natursteinplatten in Santa Barbara
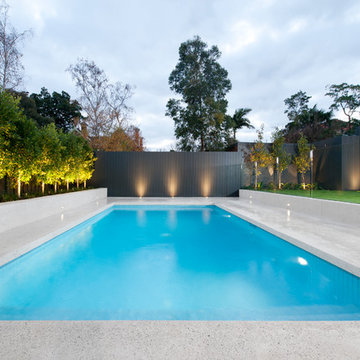
Frameless Pool fence and glass doors designed and installed by Frameless Impressions
Großer Moderner Pool hinter dem Haus in rechteckiger Form in Melbourne
Großer Moderner Pool hinter dem Haus in rechteckiger Form in Melbourne

This view of this Chicago rooftop deck from the guest bedroom. The cedar pergola is lit up at night underneath. On top of the pergola is live roof material which provide shade and beauty from above. The walls are sleek and contemporary using two three materials. Cedar, steel, and frosted acrylic panels. The modern rooftop is on a garage in wicker park. The decking on the rooftop is composite and built over a frame. Roof has irrigation system to water all plants.
Bradley Foto, Chris Bradley

This hundred year old house just oozes with charm.
Photographer: John Wilbanks, Interior Designer: Kathryn Tegreene Interior Design
Zweistöckiges Rustikales Haus mit grüner Fassadenfarbe in Seattle
Zweistöckiges Rustikales Haus mit grüner Fassadenfarbe in Seattle

Detailed Craftsman Front View. Often referred to as a "bungalow" style home, this type of design and layout typically make use of every square foot of usable space. Another benefit to this style home is it lends itself nicely to long, narrow lots and small building footprints. Stunning curb appeal, detaling and a friendly, inviting look are true Craftsman characteristics. Makes you just want to knock on the door to see what's inside!
Steven Begleiter/ stevenbegleiterphotography.com
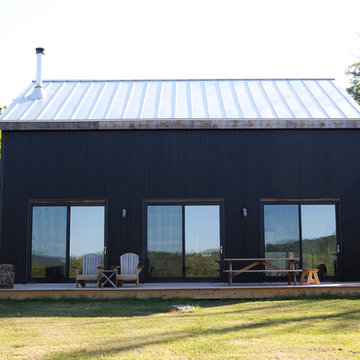
The goal of this project was to build a house that would be energy efficient using materials that were both economical and environmentally conscious. Due to the extremely cold winter weather conditions in the Catskills, insulating the house was a primary concern. The main structure of the house is a timber frame from an nineteenth century barn that has been restored and raised on this new site. The entirety of this frame has then been wrapped in SIPs (structural insulated panels), both walls and the roof. The house is slab on grade, insulated from below. The concrete slab was poured with a radiant heating system inside and the top of the slab was polished and left exposed as the flooring surface. Fiberglass windows with an extremely high R-value were chosen for their green properties. Care was also taken during construction to make all of the joints between the SIPs panels and around window and door openings as airtight as possible. The fact that the house is so airtight along with the high overall insulatory value achieved from the insulated slab, SIPs panels, and windows make the house very energy efficient. The house utilizes an air exchanger, a device that brings fresh air in from outside without loosing heat and circulates the air within the house to move warmer air down from the second floor. Other green materials in the home include reclaimed barn wood used for the floor and ceiling of the second floor, reclaimed wood stairs and bathroom vanity, and an on-demand hot water/boiler system. The exterior of the house is clad in black corrugated aluminum with an aluminum standing seam roof. Because of the extremely cold winter temperatures windows are used discerningly, the three largest windows are on the first floor providing the main living areas with a majestic view of the Catskill mountains.
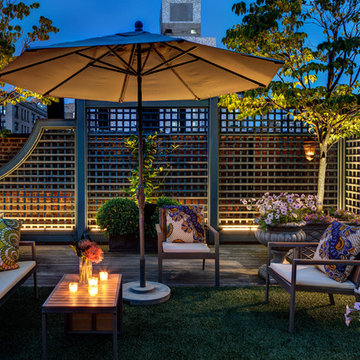
Bruce Buck photographer
Maureen Hackett landscape design
Lighting design by Rick Shaver
Klassische Dachterrasse im Dach mit Beleuchtung in New York
Klassische Dachterrasse im Dach mit Beleuchtung in New York

Architect: Grouparchitect.
General Contractor: S2 Builders.
Photography: Grouparchitect.
Kleines Uriges Untergeschoss ohne Kamin mit grüner Wandfarbe und Betonboden in Seattle
Kleines Uriges Untergeschoss ohne Kamin mit grüner Wandfarbe und Betonboden in Seattle
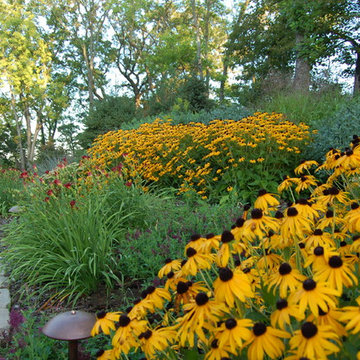
Daryl Melquist @ Bachmans Landscape Design: Anchor Charleston pavers used for the driveway and Rockwood Vintage block for the retaining walls. Patios in Bluestone, staircase to the lake in Beaver Dam limestone steps.
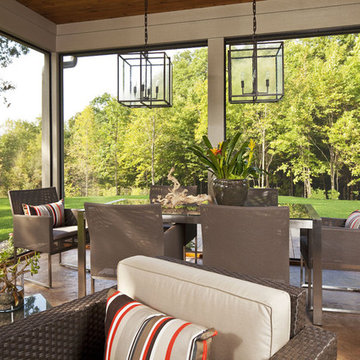
Interior Design by Martha O'Hara Interiors
Built by Hendel Homes
Photography by Troy Thies
Photo Styling by Shannon Gale
Klassische Veranda mit Beleuchtung in Minneapolis
Klassische Veranda mit Beleuchtung in Minneapolis

Tuscan Antique tumbled thin stone veneer from the Quarry Mill gives this residential home an old world feel. Tuscan Antique is a beautiful tumbled natural limestone veneer with a range of mostly gold tones. There are a few grey pieces as well as some light brown pieces in the mix. The tumbling process softens the edges and makes for a smoother texture. Although our display shows a raked mortar joint for consistency, Tuscan Antique lends itself to the flush or overgrout techniques of old-world architecture. Using a flush or overgrout technique takes you back to the times when stone was used structurally in the construction process. This is the perfect stone if your goal is to replicate a classic Italian villa.
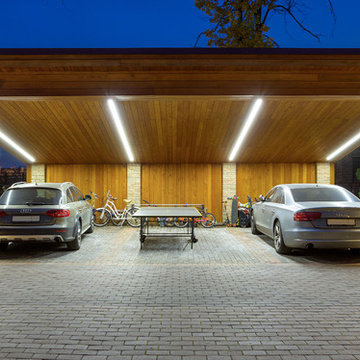
Архитекторы: Дмитрий Глушков, Фёдор Селенин; Фото: Антон Лихтарович
Freistehender, Mittelgroßer Moderner Carport in Moskau
Freistehender, Mittelgroßer Moderner Carport in Moskau
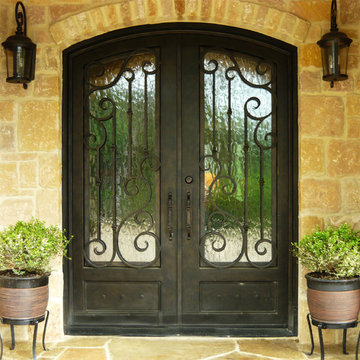
San Juan Design Double Wrought Iron Door with Eyebrow Top, handcrafted and perfectly welded details.
Klassischer Eingang in Austin
Klassischer Eingang in Austin
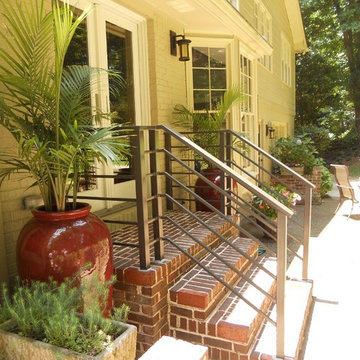
Kleine, Überdachte Klassische Veranda hinter dem Haus mit Kübelpflanzen und Pflastersteinen in Atlanta
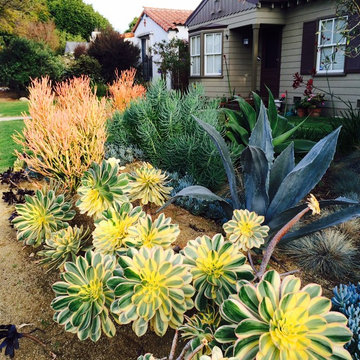
These succulents love the great drainage provided by the berm planting
Retro Garten in Los Angeles
Retro Garten in Los Angeles
Wohnideen und Einrichtungsideen für Gelbe Räume
1



















