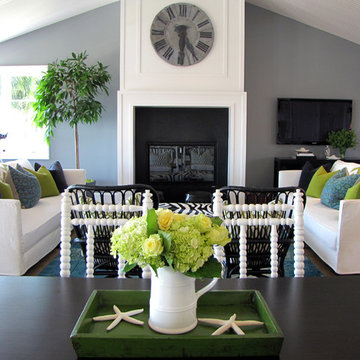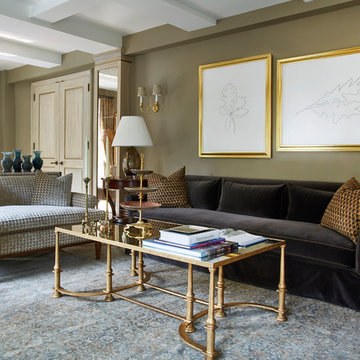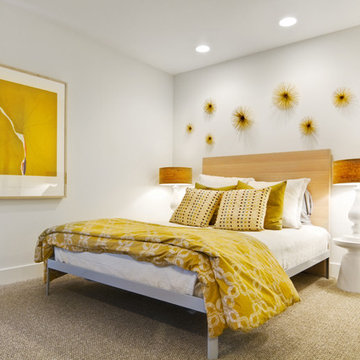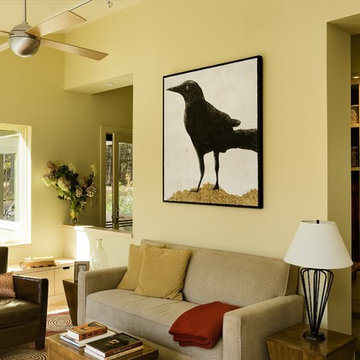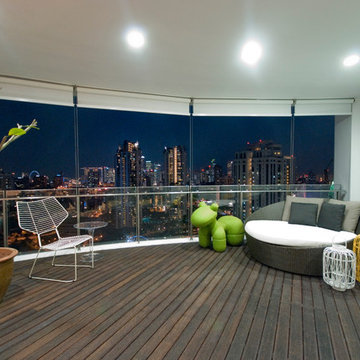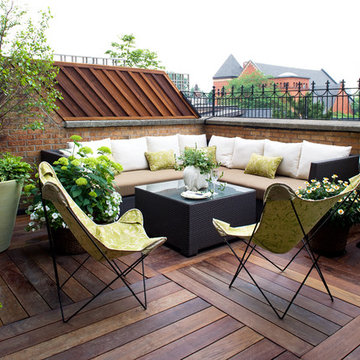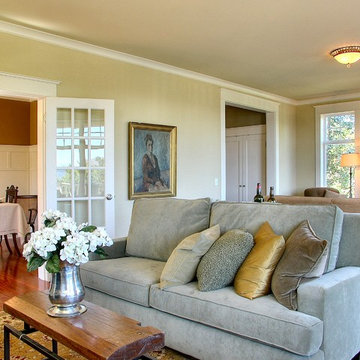Wohnideen und Einrichtungsideen für Gelbe Räume

Nat Rea Photography
Maritimes Wohnzimmer mit brauner Wandfarbe, braunem Holzboden und Kaminofen in Providence
Maritimes Wohnzimmer mit brauner Wandfarbe, braunem Holzboden und Kaminofen in Providence
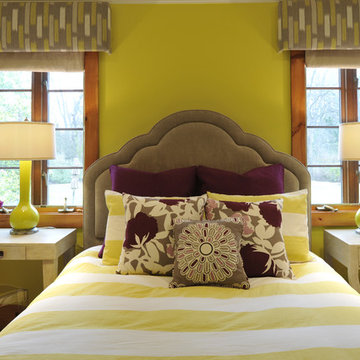
Designed for a young girl, this funky yellow and plum purple bedroom design is fresh and will last her for many years. The custom headboard, window cornices, and pillows as well as the ghost chair are a few of the details that pull the whole design together.
Designer: Ashleigh Farrar & Deidre Glore
Photography: Bill LaFevor
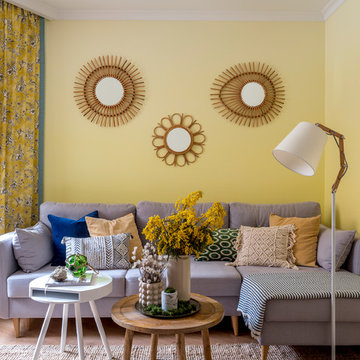
Mittelgroßes Maritimes Wohnzimmer ohne Kamin mit gelber Wandfarbe und hellem Holzboden in Moskau
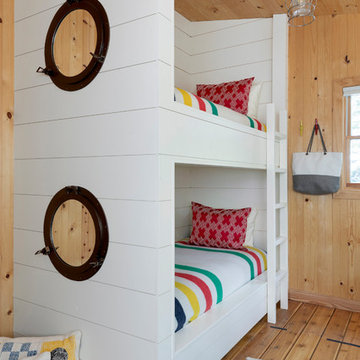
Spacecrafting Photography
Maritimes Gästezimmer mit beiger Wandfarbe, braunem Holzboden und Holzdielendecke in Minneapolis
Maritimes Gästezimmer mit beiger Wandfarbe, braunem Holzboden und Holzdielendecke in Minneapolis
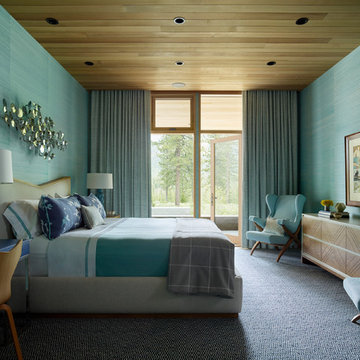
Matthew Millman
Modernes Schlafzimmer ohne Kamin mit grüner Wandfarbe, Teppichboden und buntem Boden in San Francisco
Modernes Schlafzimmer ohne Kamin mit grüner Wandfarbe, Teppichboden und buntem Boden in San Francisco
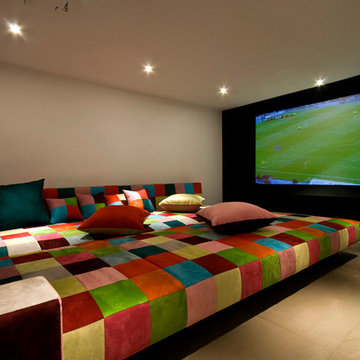
Moshi Gitelis - Photographer
Modernes Heimkino mit weißer Wandfarbe in Tel Aviv
Modernes Heimkino mit weißer Wandfarbe in Tel Aviv
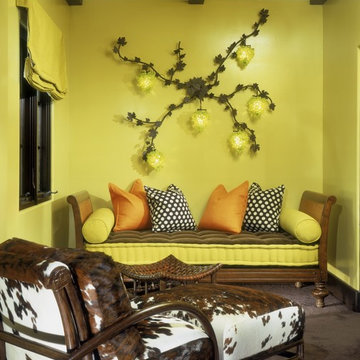
Custom iron light fixture, Custom made cushion with tufted top and french ticking sides designed by Passione. Daybed designed by Passione.
Kleines, Fernseherloses, Abgetrenntes Eklektisches Wohnzimmer ohne Kamin mit grüner Wandfarbe und Teppichboden in Orange County
Kleines, Fernseherloses, Abgetrenntes Eklektisches Wohnzimmer ohne Kamin mit grüner Wandfarbe und Teppichboden in Orange County

The flat stock trim aligned perfectly with the furniture serving as artwork and creating a modern look to this beautiful space.
Mittelgroßes Klassisches Hauptschlafzimmer ohne Kamin mit grauer Wandfarbe in Orlando
Mittelgroßes Klassisches Hauptschlafzimmer ohne Kamin mit grauer Wandfarbe in Orlando

Klopf Architecture and Outer space Landscape Architects designed a new warm, modern, open, indoor-outdoor home in Los Altos, California. Inspired by mid-century modern homes but looking for something completely new and custom, the owners, a couple with two children, bought an older ranch style home with the intention of replacing it.
Created on a grid, the house is designed to be at rest with differentiated spaces for activities; living, playing, cooking, dining and a piano space. The low-sloping gable roof over the great room brings a grand feeling to the space. The clerestory windows at the high sloping roof make the grand space light and airy.
Upon entering the house, an open atrium entry in the middle of the house provides light and nature to the great room. The Heath tile wall at the back of the atrium blocks direct view of the rear yard from the entry door for privacy.
The bedrooms, bathrooms, play room and the sitting room are under flat wing-like roofs that balance on either side of the low sloping gable roof of the main space. Large sliding glass panels and pocketing glass doors foster openness to the front and back yards. In the front there is a fenced-in play space connected to the play room, creating an indoor-outdoor play space that could change in use over the years. The play room can also be closed off from the great room with a large pocketing door. In the rear, everything opens up to a deck overlooking a pool where the family can come together outdoors.
Wood siding travels from exterior to interior, accentuating the indoor-outdoor nature of the house. Where the exterior siding doesn’t come inside, a palette of white oak floors, white walls, walnut cabinetry, and dark window frames ties all the spaces together to create a uniform feeling and flow throughout the house. The custom cabinetry matches the minimal joinery of the rest of the house, a trim-less, minimal appearance. Wood siding was mitered in the corners, including where siding meets the interior drywall. Wall materials were held up off the floor with a minimal reveal. This tight detailing gives a sense of cleanliness to the house.
The garage door of the house is completely flush and of the same material as the garage wall, de-emphasizing the garage door and making the street presentation of the house kinder to the neighborhood.
The house is akin to a custom, modern-day Eichler home in many ways. Inspired by mid-century modern homes with today’s materials, approaches, standards, and technologies. The goals were to create an indoor-outdoor home that was energy-efficient, light and flexible for young children to grow. This 3,000 square foot, 3 bedroom, 2.5 bathroom new house is located in Los Altos in the heart of the Silicon Valley.
Klopf Architecture Project Team: John Klopf, AIA, and Chuang-Ming Liu
Landscape Architect: Outer space Landscape Architects
Structural Engineer: ZFA Structural Engineers
Staging: Da Lusso Design
Photography ©2018 Mariko Reed
Location: Los Altos, CA
Year completed: 2017

Master Bedroom by Masterpiece Design Group. Photo credit Studio KW Photography
Wall color is CL 2923M "Flourishing" by Color Wheel. Lamps are from Wayfair.com. Black and white chair by Dr Kincaid #5627 & the fabric shown is candlewick. Fabrics are comforter Belfast - warm grey, yellow pillows Duralee fabric: 50816-258Mustard. Yellow & black pillow fabric is no longer available. Drapes & pillows Kravet fabric:: Raid in Jet. Black tables are from Wayfair.com. 3 drawer chest: "winter woods" by Steinworld and the wall art is from Zgallerie "Naples Bowl" The wall detail is 1/2" round applied on top of 1x8. Hope this helps everyone.

Offene, Mittelgroße Rustikale Bibliothek mit Kaminofen, Kaminumrandung aus Metall, brauner Wandfarbe, hellem Holzboden und beigem Boden in Seattle
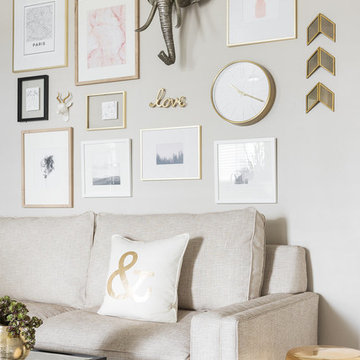
Photo by Lucy Call
Klassisches Wohnzimmer mit beiger Wandfarbe in Salt Lake City
Klassisches Wohnzimmer mit beiger Wandfarbe in Salt Lake City
Wohnideen und Einrichtungsideen für Gelbe Räume
1



















