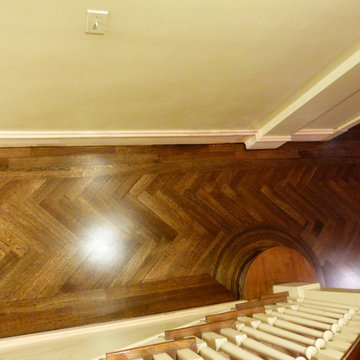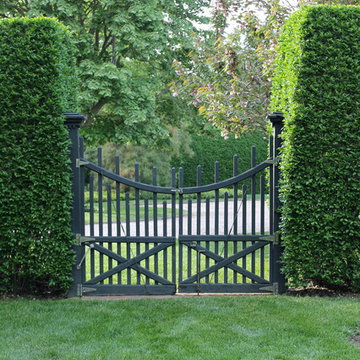Wohnideen und Einrichtungsideen für Gelbe, Schwarz-Weiße Räume

Allison Bitter Photography
Großes, Offenes Klassisches Wohnzimmer mit grauer Wandfarbe, braunem Holzboden, Kamin, Kaminumrandung aus Holz und TV-Wand in New York
Großes, Offenes Klassisches Wohnzimmer mit grauer Wandfarbe, braunem Holzboden, Kamin, Kaminumrandung aus Holz und TV-Wand in New York

Custom Luxury Bathrooms by Fratantoni Interior Designers!!
Follow us on Pinterest, Twitter, Instagram and Facebook for more inspiring photos!!
Geräumiges Klassisches Duschbad mit Aufsatzwaschbecken, Mosaikfliesen, hellen Holzschränken, beigen Fliesen, beiger Wandfarbe, Travertin, Quarzwerkstein-Waschtisch und Schrankfronten mit vertiefter Füllung in Phoenix
Geräumiges Klassisches Duschbad mit Aufsatzwaschbecken, Mosaikfliesen, hellen Holzschränken, beigen Fliesen, beiger Wandfarbe, Travertin, Quarzwerkstein-Waschtisch und Schrankfronten mit vertiefter Füllung in Phoenix
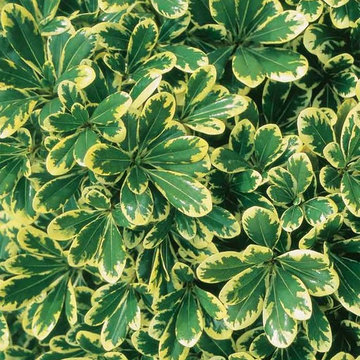
Mojo is a tough, evergreen shrub, with dense variegated foliage and orange blossom scented blooms. Great for hedges and foundation plantings, excellent salt tolerance makes Mojo perfect for planting along the coast, too.
FEATURES
Bloom/Feature Orange-blossom scented tiny clusters in spring
Plant Type Shrubs
Evergreen or Deciduous Evergreen
USDA Zones 7,8,9,10
Zone Detail Hardy to 0 F
Key Features Heat tolerance, drought tolerance, water-wise
Use Accent, container, hedge
Exposure Part shade to full shade
Bloom Season Spring
Dimension 3' H x 3' W
Growth Rate Moderate to fast
CARE
Water Water as needed
Soil Type Well-drained garden soil
Fertilizer Late spring
Pruning Shape in winter as needed
PLANTING INSTRUCTIONS
water before planting
plant in full sun to part shade
dig hole 3X the width of pot,
backfill and plant 1”-2” above soil level
water and add more soil if needed
mulch plants
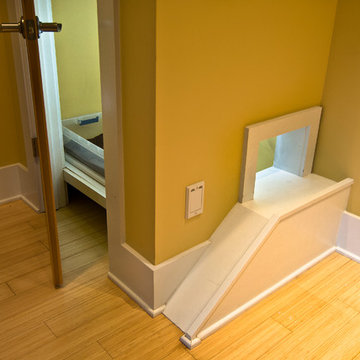
This is a hall closet with a separate kitty door entry & exit. Also has an exhaust fan!
Eklektischer Flur in Charlotte
Eklektischer Flur in Charlotte
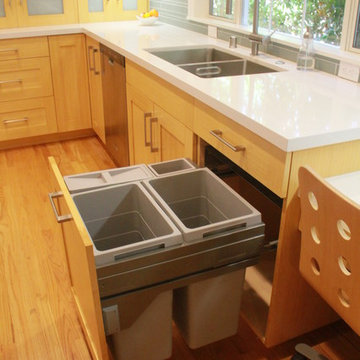
Trash, recycling and compost bins next to sink
Offene Moderne Küche mit Unterbauwaschbecken, Schrankfronten mit vertiefter Füllung, Quarzwerkstein-Arbeitsplatte, Küchenrückwand in Blau, Rückwand aus Glasfliesen, Küchengeräten aus Edelstahl und Kücheninsel in San Francisco
Offene Moderne Küche mit Unterbauwaschbecken, Schrankfronten mit vertiefter Füllung, Quarzwerkstein-Arbeitsplatte, Küchenrückwand in Blau, Rückwand aus Glasfliesen, Küchengeräten aus Edelstahl und Kücheninsel in San Francisco
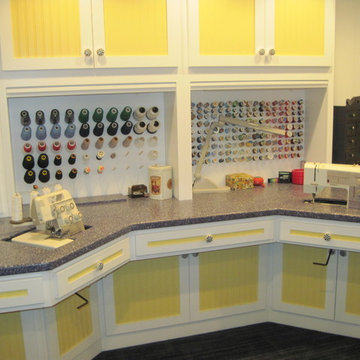
Mittelgroßer Klassischer Keller mit weißer Wandfarbe und Teppichboden in Louisville

Country Badezimmer mit Unterbauwaschbecken, weißen Schränken, bunten Wänden, Mosaik-Bodenfliesen und Schrankfronten im Shaker-Stil in Houston

Modern pergola on Chicago rooftop deck. Minimal materials used and clean lines define the space and pergola. Lounge seating under retractable mesh shade panels on a track system. Roof deck materials are composite and built on frame system. Contemporary rooftop deck.
Bradley Foto, Chris Bradley

James Kruger, LandMark Photography
Interior Design: Martha O'Hara Interiors
Architect: Sharratt Design & Company
Offene, Große Klassische Küche in L-Form mit Landhausspüle, Kalkstein-Arbeitsplatte, Kücheninsel, dunklen Holzschränken, dunklem Holzboden, Küchengeräten aus Edelstahl, braunem Boden, Küchenrückwand in Beige, Rückwand aus Steinfliesen und Schrankfronten mit vertiefter Füllung in Minneapolis
Offene, Große Klassische Küche in L-Form mit Landhausspüle, Kalkstein-Arbeitsplatte, Kücheninsel, dunklen Holzschränken, dunklem Holzboden, Küchengeräten aus Edelstahl, braunem Boden, Küchenrückwand in Beige, Rückwand aus Steinfliesen und Schrankfronten mit vertiefter Füllung in Minneapolis
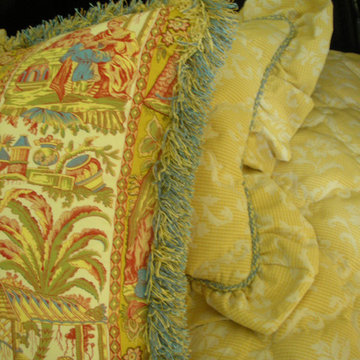
Ann Kenkel Interiors
Coastal Estate in St. Michael's Maryland on the Chesapeake Bay. House was designed after the original 1770's house on the property. Home was designed to be a formal house but was now being used as a weekend retreat. Ann Kenkel had to decorate the house in a manner which was coastal enough so owner's felt like they were on vacation yet formal enough for the style of the house.
AK found the house filled with wallpaper from the 1980's. Wallpaper from every room was removed and all trim had to be painted a neutral color.
The formal dining room only had one entry. AK opened up a second entry into the dining room which provided a view of the Chesapeake Bay.
Keywords: coastal estate, bay estate, luxury estate on Chesapeake Bay, St. Michael's home, best designer in St. Michael's, best coastal designer, best Chesapeake bay designer, window treatments, window treatments for over transom windows, chenille sofas, silk pillows, TV over fireplace, blue and yellow bedroom, coral and beige bedroom, british plantation style, blue toile bedroom, blue and green bedroom, coral dining room, red dining room, hand planed table, neutral living room, neutral sunroom, blue and green kitchen, blue family room, cherry paneled library, Ralph Lauren leather chairs, yellow chinoiserie wallpaper, shell mirror, tole lamps, gated drive, pea gravel drive, circular drive, piano, zebra fabric, trim on pillows, trim on draperies, panels and valances, georgian house, sunburst mirror, glass coffee table, star lamps, red and yellow toile draperies, ivory painted chairs, white painted chairs, nautical accessories, coastal coral bedroom, coastal blue bedroom, coastal yellow bedroom, blue and green toile bedroom, stables, paddock, outdoor stainless kitchen, dock, tan draperies, neutral chenille sofas, blue sofas, blue chairs with white frame, needlepoint rug, shell plates, bamboo silverware, white bedroom furniture, dark wood bedroom furniture, plaid chairs, wilton carpet, bright sunroom, chairs and ottomans, regency valance, scarf swags, swags, red leopard pillows, toile bedding, game table, game table chairs on coaster, shells, hydrangeas, shell lamp, sailboat art, sailboat paintings, cane headboard, 4 poster bed.

Florian Grohen
Neutrales Modernes Kinderzimmer mit Teppichboden, weißer Wandfarbe und Spielecke in Sydney
Neutrales Modernes Kinderzimmer mit Teppichboden, weißer Wandfarbe und Spielecke in Sydney

Randall Perry Photography
Landscaping:
Mandy Springs Nursery
In ground pool:
The Pool Guys
Urige Wohnküche mit profilierten Schrankfronten, dunklen Holzschränken, Küchenrückwand in Schwarz, Küchengeräten aus Edelstahl, dunklem Holzboden, Kücheninsel und Rückwand aus Schiefer in New York
Urige Wohnküche mit profilierten Schrankfronten, dunklen Holzschränken, Küchenrückwand in Schwarz, Küchengeräten aus Edelstahl, dunklem Holzboden, Kücheninsel und Rückwand aus Schiefer in New York
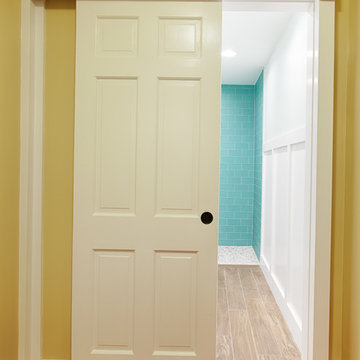
Lili Engelhardt Photography
Mittelgroßes Maritimes Badezimmer mit verzierten Schränken und weißen Schränken in Raleigh
Mittelgroßes Maritimes Badezimmer mit verzierten Schränken und weißen Schränken in Raleigh
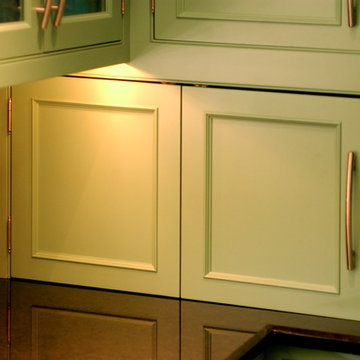
The green tones of this kitchen give a modern twist to this traditional home. Beaded board coffered ceiling delineates the kitchen space in this open floor plan.

Adriana Ortiz
Zweizeilige, Mittelgroße Moderne Wohnküche ohne Insel mit Unterbauwaschbecken, flächenbündigen Schrankfronten, hellen Holzschränken, Mineralwerkstoff-Arbeitsplatte, Küchenrückwand in Metallic, Rückwand aus Stäbchenfliesen, weißen Elektrogeräten und Keramikboden in Los Angeles
Zweizeilige, Mittelgroße Moderne Wohnküche ohne Insel mit Unterbauwaschbecken, flächenbündigen Schrankfronten, hellen Holzschränken, Mineralwerkstoff-Arbeitsplatte, Küchenrückwand in Metallic, Rückwand aus Stäbchenfliesen, weißen Elektrogeräten und Keramikboden in Los Angeles
Wohnideen und Einrichtungsideen für Gelbe, Schwarz-Weiße Räume
10



















