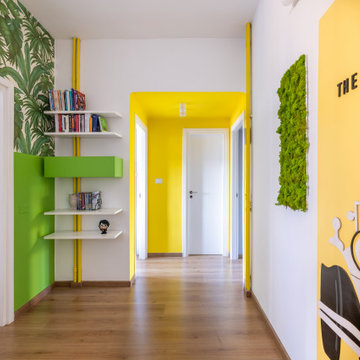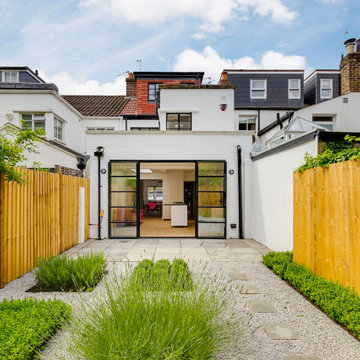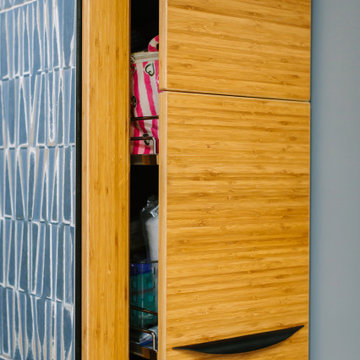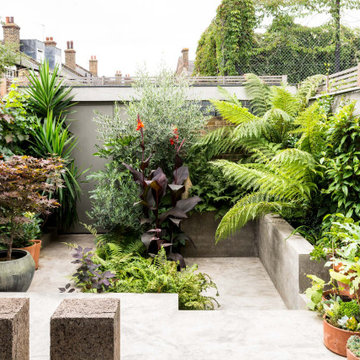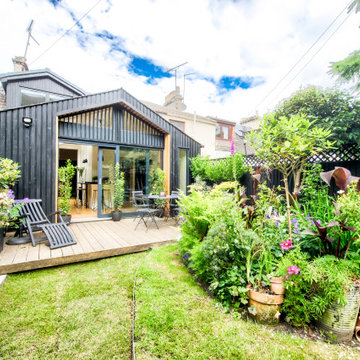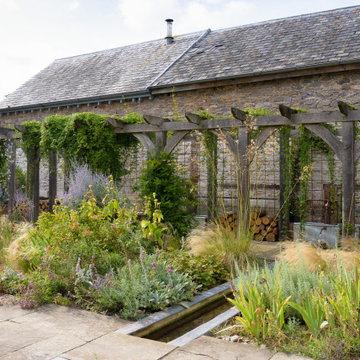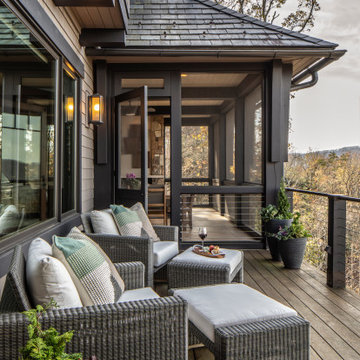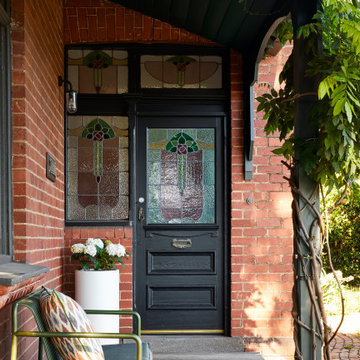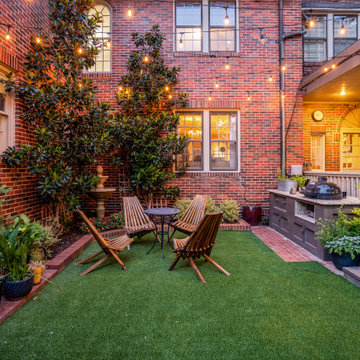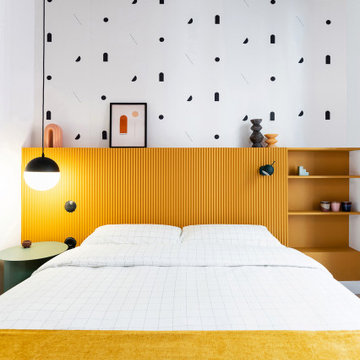Wohnideen und Einrichtungsideen für Gelbe, Schwarz-Weiße Räume
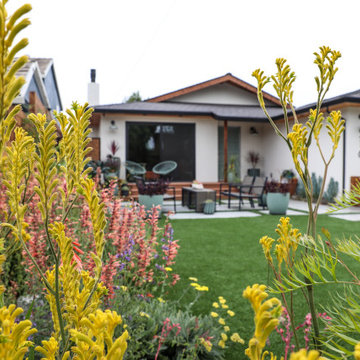
Residential home in Santa Cruz, CA
This stunning front and backyard project was so much fun! The plethora of K&D's scope of work included: smooth finished concrete walls, multiple styles of horizontal redwood fencing, smooth finished concrete stepping stones, bands, steps & pathways, paver patio & driveway, artificial turf, TimberTech stairs & decks, TimberTech custom bench with storage, shower wall with bike washing station, custom concrete fountain, poured-in-place fire pit, pour-in-place half circle bench with sloped back rest, metal pergola, low voltage lighting, planting and irrigation! (*Adorable cat not included)

Klassisches Badezimmer En Suite mit Badewanne in Nische, Duschbadewanne, weißen Fliesen, gelber Wandfarbe, Duschvorhang-Duschabtrennung, Einzelwaschbecken und freistehendem Waschtisch in Moskau

Mudrooms are practical entryway spaces that serve as a buffer between the outdoors and the main living areas of a home. Typically located near the front or back door, mudrooms are designed to keep the mess of the outside world at bay.
These spaces often feature built-in storage for coats, shoes, and accessories, helping to maintain a tidy and organized home. Durable flooring materials, such as tile or easy-to-clean surfaces, are common in mudrooms to withstand dirt and moisture.
Additionally, mudrooms may include benches or cubbies for convenient seating and storage of bags or backpacks. With hooks for hanging outerwear and perhaps a small sink for quick cleanups, mudrooms efficiently balance functionality with the demands of an active household, providing an essential transitional space in the home.

Salón a doble altura con chimenea y salida al exterior. Gran protagonismo de los tonos madera y el blanco, con una luminosidad espectacular.
Mittelgroßes, Fernseherloses, Offenes Mediterranes Wohnzimmer mit weißer Wandfarbe, braunem Holzboden, Gaskamin, verputzter Kaminumrandung und braunem Boden in Barcelona
Mittelgroßes, Fernseherloses, Offenes Mediterranes Wohnzimmer mit weißer Wandfarbe, braunem Holzboden, Gaskamin, verputzter Kaminumrandung und braunem Boden in Barcelona

A Cozy study is given a makeover with new furnishings and window treatments in keeping with a relaxed English country house
Kleines Klassisches Lesezimmer mit Kamin, Kaminumrandung aus Stein und Holzwänden in Chicago
Kleines Klassisches Lesezimmer mit Kamin, Kaminumrandung aus Stein und Holzwänden in Chicago

Kleines Stilmix Badezimmer En Suite mit Eckdusche, Wandtoilette, weißen Fliesen, Porzellanfliesen, weißer Wandfarbe, Zementfliesen für Boden, Waschtischkonsole, Waschtisch aus Holz, weißem Boden, Falttür-Duschabtrennung, Einzelwaschbecken, freistehendem Waschtisch und flächenbündigen Schrankfronten in Lyon

The guest bath design was inspired by the fun geometric pattern of the custom window shade fabric. A mid century modern vanity and wall sconces further repeat the mid century design. Because space was limited, the designer incorporated a metal wall ladder to hold towels.

10K designed this new construction home for a family of four who relocated to a serene, tranquil, and heavily wooded lot in Shorewood. Careful siting of the home preserves existing trees, is sympathetic to existing topography and drainage of the site, and maximizes views from gathering spaces and bedrooms to the lake. Simple forms with a bold black exterior finish contrast the light and airy interior spaces and finishes. Sublime moments and connections to nature are created through the use of floor to ceiling windows, long axial sight lines through the house, skylights, a breezeway between buildings, and a variety of spaces for work, play, and relaxation.
Wohnideen und Einrichtungsideen für Gelbe, Schwarz-Weiße Räume
6



















