Wohnideen und Einrichtungsideen für Gelbe, Schwarze Räume

LOWELL CUSTOM HOMES, Lake Geneva, WI., - We say “oui” to French Country style in a home reminiscent of a French Country Chateau. The interior maintains its light airy feel with highly crafted details and a lovely kitchen designed with Plato Woodwork, Inc. cabinetry designed by Geneva Cabinet Company.
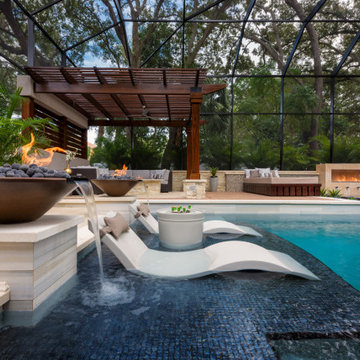
At the center of this oasis is a 1,000 square foot pool with multiple levels including walk-in steps and a cooling sun shelf. Totally encased in glistening glass tiles, the pool is highlighted with fire pots illuminating the area by Grand Effects. Photo by Jimi Smith Photography.
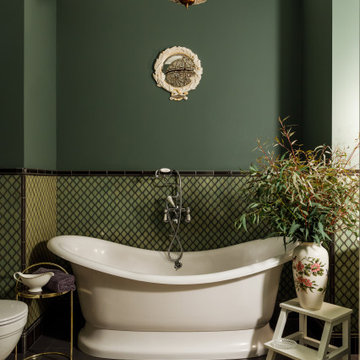
Klassisches Badezimmer En Suite mit freistehender Badewanne, grünen Fliesen und grüner Wandfarbe in Sonstige

The project is located in the heart of Chicago’s Lincoln Park neighborhood. The client’s a young family and the husband is a very passionate cook. The kitchen was a gut renovation. The all white kitchen mixes modern and traditional elements with an oversized island, storage all the way around, a buffet, open shelving, a butler’s pantry and appliances that steal the show.
Butler's Pantry Details include:
-This space is multifunction and is used as an office, a coffee bar and for a liquor bar when entertaining
-Dark artichoke green cabinetry custom by Dresner Design private label line with De Angelis
-Upper cabinets are burnished brass mesh and antique mirror with brass antiquing
-Hardware from Katonah with a antiqued brass finish
-A second subzero refrigerated drawer is located in the butler’s pantry along with a second Miele dishwasher, a warming drawer by Dacor, and a Microdrawer by Wolf
-Lighting in the desk is on motion sensor and by Hafale
-Backsplash, polished Calcutta Gold marble mosaic from Artistic Tile
-Zinc top reclaimed and fabricated by Avenue Metal
-Custom interior drawers are solid oak with Wenge stain
-Trimless cans were used throughout
-Kallista Sink is a hammered nickel
-Faucet by Kallista

Spacecrafting Photography
Einzeilige Klassische Hausbar ohne Waschbecken mit Glasfronten, weißen Schränken, Küchenrückwand in Weiß, weißer Arbeitsplatte, trockener Bar und Rückwand aus Marmor in Minneapolis
Einzeilige Klassische Hausbar ohne Waschbecken mit Glasfronten, weißen Schränken, Küchenrückwand in Weiß, weißer Arbeitsplatte, trockener Bar und Rückwand aus Marmor in Minneapolis
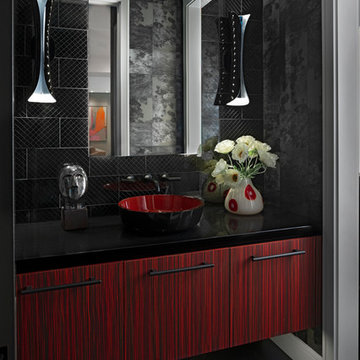
Moderne Gästetoilette mit flächenbündigen Schrankfronten, roten Schränken, Aufsatzwaschbecken, schwarzem Boden, schwarzen Fliesen, schwarzer Wandfarbe und schwarzer Waschtischplatte in Detroit

Home Bar, Whitewater Lane, Photography by David Patterson
Einzeilige, Große Urige Hausbar mit Bartresen, integriertem Waschbecken, dunklen Holzschränken, Mineralwerkstoff-Arbeitsplatte, Rückwand aus Metrofliesen, Schieferboden, grauem Boden, weißer Arbeitsplatte, Schrankfronten im Shaker-Stil und Küchenrückwand in Grün in Denver
Einzeilige, Große Urige Hausbar mit Bartresen, integriertem Waschbecken, dunklen Holzschränken, Mineralwerkstoff-Arbeitsplatte, Rückwand aus Metrofliesen, Schieferboden, grauem Boden, weißer Arbeitsplatte, Schrankfronten im Shaker-Stil und Küchenrückwand in Grün in Denver
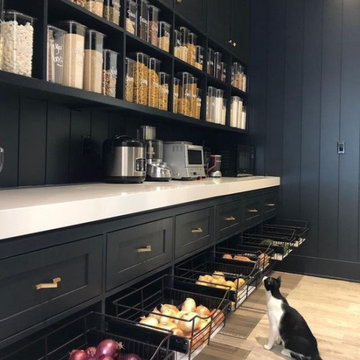
Klassische Küche mit Schrankfronten mit vertiefter Füllung und schwarzen Schränken in Kolumbus

Kleine, Geschlossene Klassische Küche ohne Insel in L-Form mit Einbauwaschbecken, grünen Schränken, bunter Rückwand, grauem Boden, grauer Arbeitsplatte, Kassettenfronten und Tapete in Moskau

Großes Klassisches Badezimmer mit flächenbündigen Schrankfronten, blauen Schränken, freistehender Badewanne, offener Dusche, Wandtoilette mit Spülkasten, weißen Fliesen, Keramikfliesen, weißer Wandfarbe, Keramikboden, Einbauwaschbecken, Quarzwerkstein-Waschtisch, grauem Boden, offener Dusche und grauer Waschtischplatte in Sonstige

Halbschattiger, Mittelgroßer Moderner Vorgarten im Sommer mit Dielen und Holzzaun in San Francisco

Mittelgroße Klassische Küche mit Unterbauwaschbecken, flächenbündigen Schrankfronten, grauen Schränken, Quarzwerkstein-Arbeitsplatte, Küchenrückwand in Beige, Rückwand aus Keramikfliesen, Elektrogeräten mit Frontblende, braunem Holzboden, Kücheninsel, braunem Boden und weißer Arbeitsplatte in St. Louis
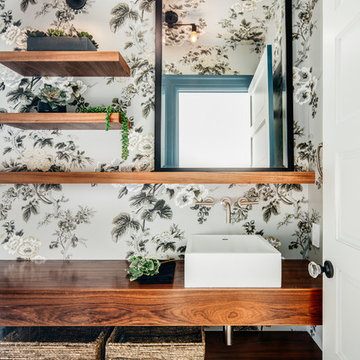
Photo by Christopher Stark.
Kleines Skandinavisches Badezimmer mit offenen Schränken, hellbraunen Holzschränken, bunten Wänden, Aufsatzwaschbecken, Waschtisch aus Holz und buntem Boden in San Francisco
Kleines Skandinavisches Badezimmer mit offenen Schränken, hellbraunen Holzschränken, bunten Wänden, Aufsatzwaschbecken, Waschtisch aus Holz und buntem Boden in San Francisco

Moderne Küche in L-Form mit Einbauwaschbecken, flächenbündigen Schrankfronten, schwarzen Schränken, Arbeitsplatte aus Holz, Küchenrückwand in Weiß, Rückwand aus Metrofliesen, Küchengeräten aus Edelstahl, braunem Holzboden, Kücheninsel, braunem Boden und beiger Arbeitsplatte in Bordeaux

Geräumiger Klassischer Begehbarer Kleiderschrank mit Schrankfronten mit vertiefter Füllung, blauen Schränken, hellem Holzboden und beigem Boden in Los Angeles
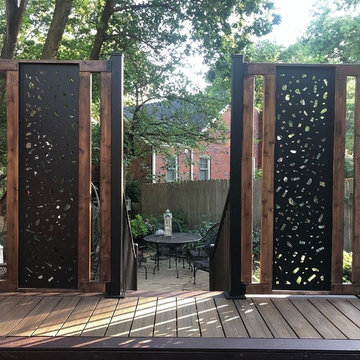
The homeowner wanted to create an enclosure around their built-in hot tub to add some privacy. The contractor, Husker Decks, designed a privacy wall with alternating materials. The aluminum privacy screen in 'River Rock' mixed with a horizontal wood wall in a rich stain blend to create a privacy wall that blends perfectly into the homeowner's backyard space and style.

Zweizeilige, Große Eklektische Küche mit schwarzen Schränken, Arbeitsplatte aus Holz, Küchenrückwand in Weiß, Rückwand aus Metrofliesen, Kücheninsel, braunem Boden, brauner Arbeitsplatte, flächenbündigen Schrankfronten und braunem Holzboden in Sonstige

Modernes Hauptschlafzimmer ohne Kamin mit schwarzer Wandfarbe, dunklem Holzboden und braunem Boden in Austin
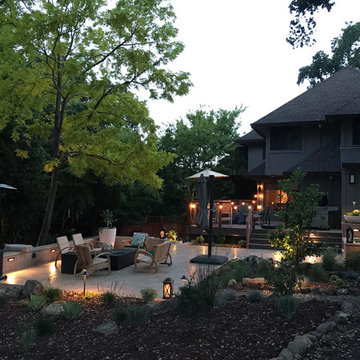
Night view with low voltage pathway and garden lighting enhance the beauty of this expansive back yard landscape remodel that has been transformed into a relaxing outdoor retreat. The remodel includes a wraparound deck, an expansive travertine natural stone patio, stairways and pathways along with concrete retaining walls and column accents with dramatic planters. The pathways meander throughout the landscape... some with travertine stepping stones and gravel and those below the majestic oaks left natural with fallen leaves. Raised vegetable beds and fruit trees occupy some of the sunniest areas of the landscape. A variety of low-water and low-maintenance plants for both sunny and shady areas include several succulents, grasses, CA natives and other site-appropriate Mediterranean plants complimented by a variety of boulders. Dramatic white pots provide architectural accents, filled with succulents and citrus trees. Design, Photos, Drawings © Eileen Kelly, Dig Your Garden Landscape Design

Klopf Architecture and Outer space Landscape Architects designed a new warm, modern, open, indoor-outdoor home in Los Altos, California. Inspired by mid-century modern homes but looking for something completely new and custom, the owners, a couple with two children, bought an older ranch style home with the intention of replacing it.
Created on a grid, the house is designed to be at rest with differentiated spaces for activities; living, playing, cooking, dining and a piano space. The low-sloping gable roof over the great room brings a grand feeling to the space. The clerestory windows at the high sloping roof make the grand space light and airy.
Upon entering the house, an open atrium entry in the middle of the house provides light and nature to the great room. The Heath tile wall at the back of the atrium blocks direct view of the rear yard from the entry door for privacy.
The bedrooms, bathrooms, play room and the sitting room are under flat wing-like roofs that balance on either side of the low sloping gable roof of the main space. Large sliding glass panels and pocketing glass doors foster openness to the front and back yards. In the front there is a fenced-in play space connected to the play room, creating an indoor-outdoor play space that could change in use over the years. The play room can also be closed off from the great room with a large pocketing door. In the rear, everything opens up to a deck overlooking a pool where the family can come together outdoors.
Wood siding travels from exterior to interior, accentuating the indoor-outdoor nature of the house. Where the exterior siding doesn’t come inside, a palette of white oak floors, white walls, walnut cabinetry, and dark window frames ties all the spaces together to create a uniform feeling and flow throughout the house. The custom cabinetry matches the minimal joinery of the rest of the house, a trim-less, minimal appearance. Wood siding was mitered in the corners, including where siding meets the interior drywall. Wall materials were held up off the floor with a minimal reveal. This tight detailing gives a sense of cleanliness to the house.
The garage door of the house is completely flush and of the same material as the garage wall, de-emphasizing the garage door and making the street presentation of the house kinder to the neighborhood.
The house is akin to a custom, modern-day Eichler home in many ways. Inspired by mid-century modern homes with today’s materials, approaches, standards, and technologies. The goals were to create an indoor-outdoor home that was energy-efficient, light and flexible for young children to grow. This 3,000 square foot, 3 bedroom, 2.5 bathroom new house is located in Los Altos in the heart of the Silicon Valley.
Klopf Architecture Project Team: John Klopf, AIA, and Chuang-Ming Liu
Landscape Architect: Outer space Landscape Architects
Structural Engineer: ZFA Structural Engineers
Staging: Da Lusso Design
Photography ©2018 Mariko Reed
Location: Los Altos, CA
Year completed: 2017
Wohnideen und Einrichtungsideen für Gelbe, Schwarze Räume
9


















