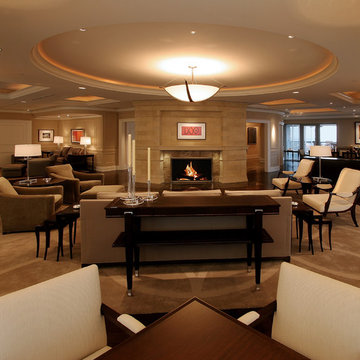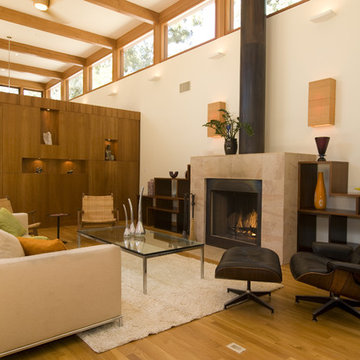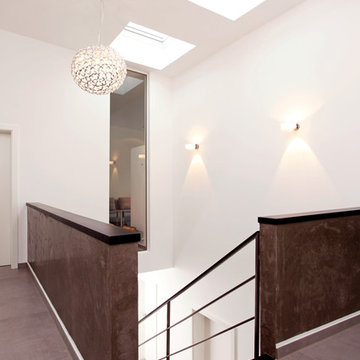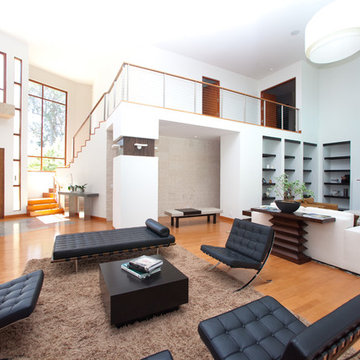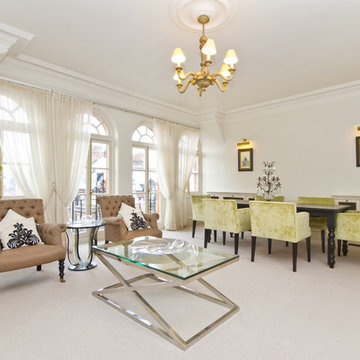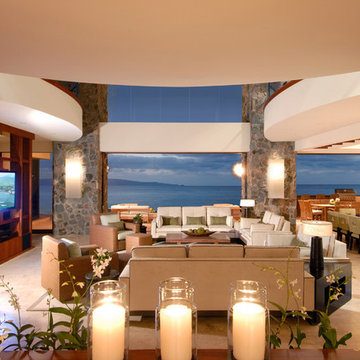Wohnideen und Einrichtungsideen für Geräumige Räume
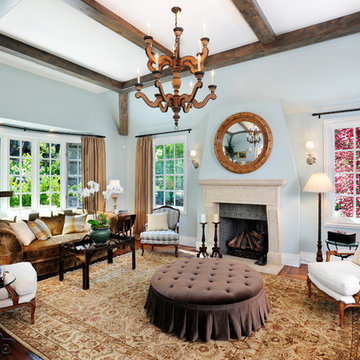
Builder: Markay Johnson Construction
visit: www.mjconstruction.com
Project Details:
Located on a beautiful corner lot of just over one acre, this sumptuous home presents Country French styling – with leaded glass windows, half-timber accents, and a steeply pitched roof finished in varying shades of slate. Completed in 2006, the home is magnificently appointed with traditional appeal and classic elegance surrounding a vast center terrace that accommodates indoor/outdoor living so easily. Distressed walnut floors span the main living areas, numerous rooms are accented with a bowed wall of windows, and ceilings are architecturally interesting and unique. There are 4 additional upstairs bedroom suites with the convenience of a second family room, plus a fully equipped guest house with two bedrooms and two bathrooms. Equally impressive are the resort-inspired grounds, which include a beautiful pool and spa just beyond the center terrace and all finished in Connecticut bluestone. A sport court, vast stretches of level lawn, and English gardens manicured to perfection complete the setting.
Photographer: Bernard Andre Photography
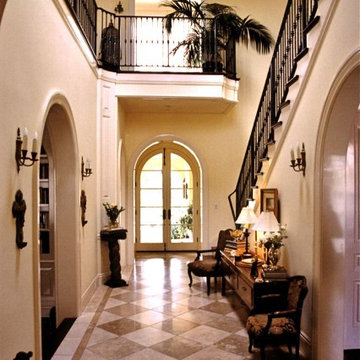
Geräumiges Klassisches Foyer mit beiger Wandfarbe, Marmorboden, Doppeltür, Haustür aus Glas und beigem Boden in Los Angeles
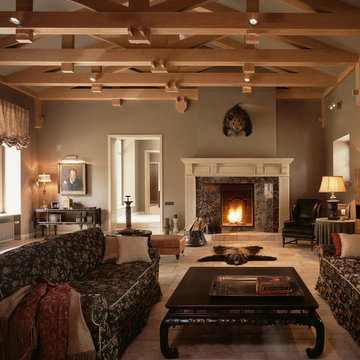
Авторы проекта: Павел Бурмакин и Нина Прудникова
Geräumiges Klassisches Wohnzimmer mit grüner Wandfarbe und Kamin in Moskau
Geräumiges Klassisches Wohnzimmer mit grüner Wandfarbe und Kamin in Moskau

The lower ground floor of the house has witnessed the greatest transformation. A series of low-ceiling rooms were knocked-together, excavated by a couple of feet, and extensions constructed to the side and rear.
A large open-plan space has thus been created. The kitchen is located at one end, and overlooks an enlarged lightwell with a new stone stair accessing the front garden; the dining area is located in the centre of the space.
Photographer: Nick Smith
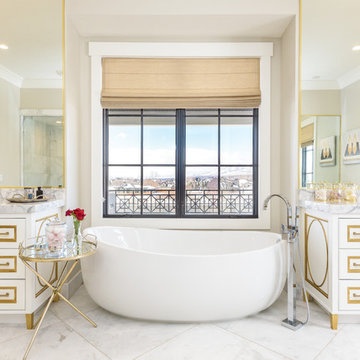
Geräumiges Klassisches Badezimmer En Suite mit freistehender Badewanne, beiger Wandfarbe, integriertem Waschbecken, grauer Waschtischplatte, Schrankfronten mit vertiefter Füllung, grauen Schränken, braunen Fliesen, Marmorboden, Marmor-Waschbecken/Waschtisch und grauem Boden in Salt Lake City

Living Room-Sophisticated Salon
The living room has been transformed into a Sophisticated Salon suited to reading and reflection, intimate dinners and cocktail parties. A seductive suede daybed and tailored silk and denim drapery panels usher in the new age of elegance
Jane extended the visual height of the French Doors in the living room by topping them with half-round mirrors. A large rose-color ottoman radiates warmth
The furnishings used for this living room include a daybed, upholstered chairs, a sleek banquette with dining table, a bench, ceramic stools and an upholstered ottoman ... but no sofa anywhere. The designer wrote in her description that the living room has been transformed into a "sophisticated salon suited to reading and reflection, intimate dinners and cocktail parties." I'm a big fan of furnishing a room to support the way you want to live in it.
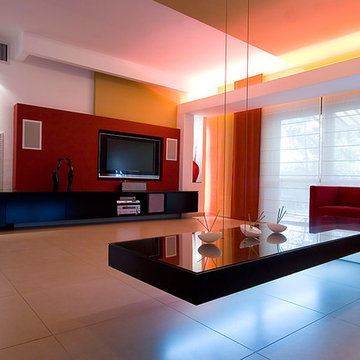
Project for hilit karsh , architect
Geräumiges Modernes Wohnzimmer mit Multimediawand in Sonstige
Geräumiges Modernes Wohnzimmer mit Multimediawand in Sonstige
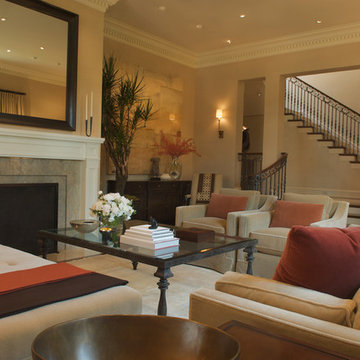
DESIGNER: Cynthia Wright, www.cwrightdesign.com
Geräumiges Modernes Wohnzimmer mit beiger Wandfarbe und Kamin in San Francisco
Geräumiges Modernes Wohnzimmer mit beiger Wandfarbe und Kamin in San Francisco
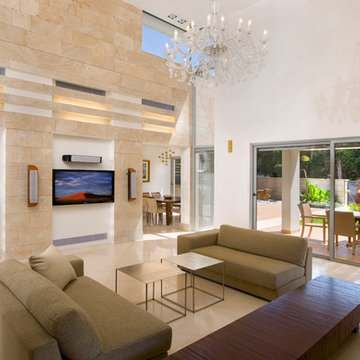
Livay dvoraiansky architects www.ld-architects.com
Geräumiges Modernes Wohnzimmer mit beiger Wandfarbe und Steinwänden in Sonstige
Geräumiges Modernes Wohnzimmer mit beiger Wandfarbe und Steinwänden in Sonstige
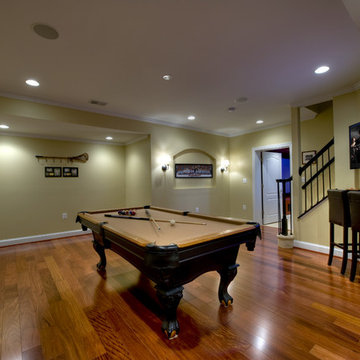
To add interest on the walls and create a feeling of intimacy, decorative art niches are added and sconces complement the ambient recessed lighting.
Geräumiges Modernes Untergeschoss mit gelber Wandfarbe, braunem Holzboden und orangem Boden in Washington, D.C.
Geräumiges Modernes Untergeschoss mit gelber Wandfarbe, braunem Holzboden und orangem Boden in Washington, D.C.
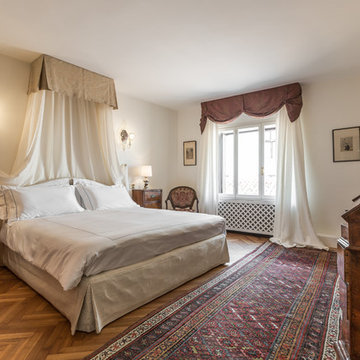
Andrea Ferrari Photo Design
Geräumiges Klassisches Hauptschlafzimmer mit weißer Wandfarbe und braunem Holzboden in Venedig
Geräumiges Klassisches Hauptschlafzimmer mit weißer Wandfarbe und braunem Holzboden in Venedig
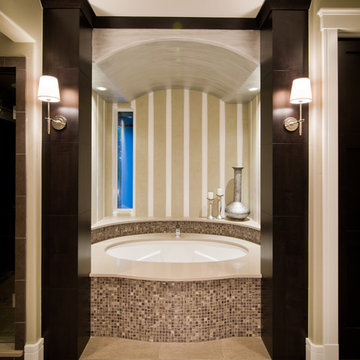
Geräumiges Modernes Badezimmer En Suite mit beigen Fliesen, Mosaikfliesen und Badewanne in Nische in Denver
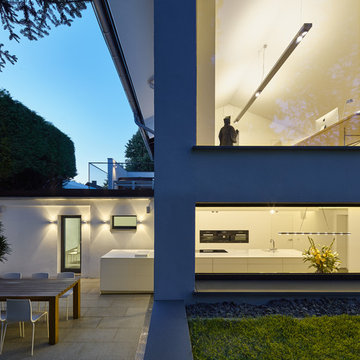
Geräumiger, Unbedeckter Moderner Patio hinter dem Haus mit Outdoor-Küche in Köln
Wohnideen und Einrichtungsideen für Geräumige Räume
2



















