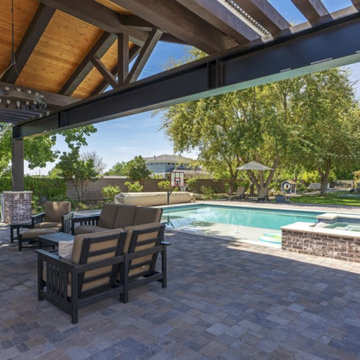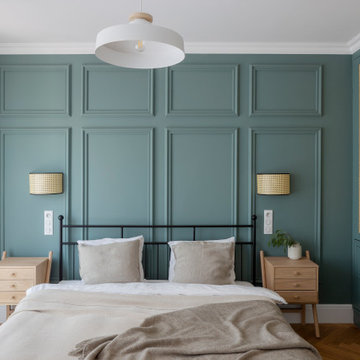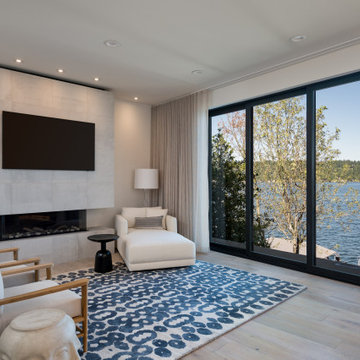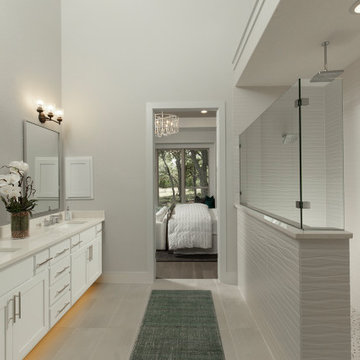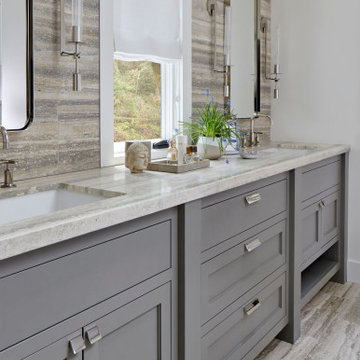Wohnideen und Einrichtungsideen für Graue Räume

Schwebende, Mittelgroße Industrial Betontreppe mit Stahlgeländer, Ziegelwänden und Metall-Setzstufen in Los Angeles

Mid century modern bathroom. Calm Bathroom vibes. Bold but understated. Black fixtures. Freestanding vanity.
Bold flooring.
Retro Badezimmer mit Badewanne in Nische, Porzellan-Bodenfliesen, Quarzwerkstein-Waschtisch, buntem Boden, Schiebetür-Duschabtrennung, weißer Waschtischplatte, Wandnische und Einzelwaschbecken in Salt Lake City
Retro Badezimmer mit Badewanne in Nische, Porzellan-Bodenfliesen, Quarzwerkstein-Waschtisch, buntem Boden, Schiebetür-Duschabtrennung, weißer Waschtischplatte, Wandnische und Einzelwaschbecken in Salt Lake City

Großes Klassisches Arbeitszimmer mit Arbeitsplatz, brauner Wandfarbe, braunem Holzboden, Einbau-Schreibtisch und braunem Boden in Chicago

Des matériaux naturels pour la salle de bains d'un appartement Vincennois
Mittelgroßes Klassisches Duschbad mit hellbraunen Holzschränken, Einbaubadewanne, Duschbadewanne, brauner Wandfarbe, Waschtisch aus Holz, brauner Waschtischplatte, Einzelwaschbecken und freistehendem Waschtisch in Paris
Mittelgroßes Klassisches Duschbad mit hellbraunen Holzschränken, Einbaubadewanne, Duschbadewanne, brauner Wandfarbe, Waschtisch aus Holz, brauner Waschtischplatte, Einzelwaschbecken und freistehendem Waschtisch in Paris
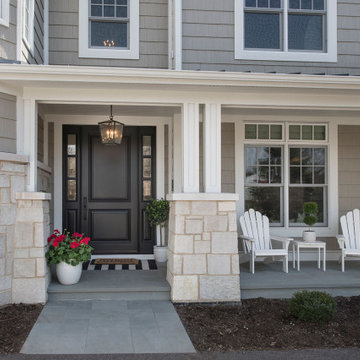
Glenview Haus Classic Collection of front doors provides solid wood doors that are elegantly styled with archetypal designs. These custom-made wooden front doors feature elaborate, raised moldings. Showcasing two-panel and one-panel door styles, clients can choose which time-honored look will better suit their home. The Classic Collection of front doors can additionally be customized with intricate and beautifully unique jointed and lead patterns to better fit the personalities of the individuals who live inside. The artisans at Glenview Haus focus on enhancing the natural elegance of the high-end wood grains by using furniture-quality stains and techniques.

The Valero Family wanted a new area where they could have foliage growing and covering an area that faced the neighbors for more privacy and also to enhance the look of their backyard. Privacy fence, new landscaping , palm trees and beach pebbles were installed in this area,

Our clients wanted to stay true to the style of this 1930's home with their kitchen renovation. Changing the footprint of the kitchen to include smaller rooms, we were able to provide this family their dream kitchen with all of the modern conveniences like a walk in pantry, a large seating island, custom cabinetry and appliances. It is now a sunny, open family kitchen.
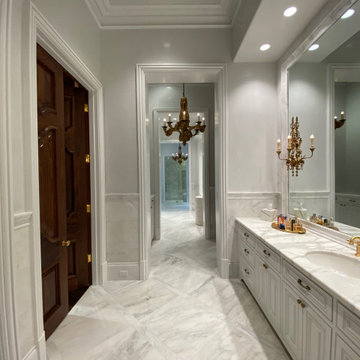
Venetian plaster walls and ceiling.
Designer: Ladco Resort Design
Builder: Sebastian Construction Company
Geräumiges Badezimmer En Suite mit profilierten Schrankfronten, weißen Schränken, Marmor-Waschbecken/Waschtisch, Doppelwaschbecken und eingebautem Waschtisch in Houston
Geräumiges Badezimmer En Suite mit profilierten Schrankfronten, weißen Schränken, Marmor-Waschbecken/Waschtisch, Doppelwaschbecken und eingebautem Waschtisch in Houston

Mittelgroßes Klassisches Badezimmer En Suite mit freistehender Badewanne, Eckdusche, weißen Fliesen, weißer Wandfarbe, Quarzwerkstein-Waschtisch, weißem Boden, Falttür-Duschabtrennung, weißer Waschtischplatte, WC-Raum, Doppelwaschbecken und eingebautem Waschtisch in Denver

Kleines Modernes Badezimmer En Suite mit flächenbündigen Schrankfronten, dunklen Holzschränken, freistehender Badewanne, Duschbadewanne, Toilette mit Aufsatzspülkasten, farbigen Fliesen, Porzellanfliesen, grauer Wandfarbe, Porzellan-Bodenfliesen, Aufsatzwaschbecken, Quarzwerkstein-Waschtisch, grauem Boden, Schiebetür-Duschabtrennung, weißer Waschtischplatte, WC-Raum, Doppelwaschbecken und gewölbter Decke in Houston
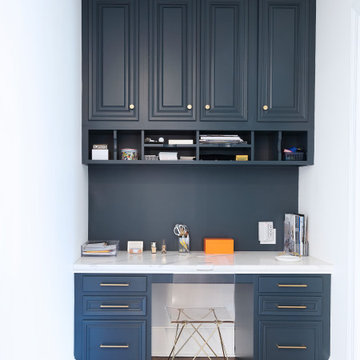
Klassisches Arbeitszimmer mit weißer Wandfarbe, dunklem Holzboden, Einbau-Schreibtisch und braunem Boden in Philadelphia

Photography by Brad Knipstein
Mittelgroßes Modernes Duschbad mit flächenbündigen Schrankfronten, hellbraunen Holzschränken, Badewanne in Nische, Duschbadewanne, grünen Fliesen, Keramikfliesen, weißer Wandfarbe, Porzellan-Bodenfliesen, Trogwaschbecken, Quarzwerkstein-Waschtisch, grauem Boden, Duschvorhang-Duschabtrennung, grauer Waschtischplatte, Duschbank, Einzelwaschbecken und eingebautem Waschtisch in San Francisco
Mittelgroßes Modernes Duschbad mit flächenbündigen Schrankfronten, hellbraunen Holzschränken, Badewanne in Nische, Duschbadewanne, grünen Fliesen, Keramikfliesen, weißer Wandfarbe, Porzellan-Bodenfliesen, Trogwaschbecken, Quarzwerkstein-Waschtisch, grauem Boden, Duschvorhang-Duschabtrennung, grauer Waschtischplatte, Duschbank, Einzelwaschbecken und eingebautem Waschtisch in San Francisco

The goal for this Point Loma home was to transform it from the adorable beach bungalow it already was by expanding its footprint and giving it distinctive Craftsman characteristics while achieving a comfortable, modern aesthetic inside that perfectly caters to the active young family who lives here. By extending and reconfiguring the front portion of the home, we were able to not only add significant square footage, but create much needed usable space for a home office and comfortable family living room that flows directly into a large, open plan kitchen and dining area. A custom built-in entertainment center accented with shiplap is the focal point for the living room and the light color of the walls are perfect with the natural light that floods the space, courtesy of strategically placed windows and skylights. The kitchen was redone to feel modern and accommodate the homeowners busy lifestyle and love of entertaining. Beautiful white kitchen cabinetry sets the stage for a large island that packs a pop of color in a gorgeous teal hue. A Sub-Zero classic side by side refrigerator and Jenn-Air cooktop, steam oven, and wall oven provide the power in this kitchen while a white subway tile backsplash in a sophisticated herringbone pattern, gold pulls and stunning pendant lighting add the perfect design details. Another great addition to this project is the use of space to create separate wine and coffee bars on either side of the doorway. A large wine refrigerator is offset by beautiful natural wood floating shelves to store wine glasses and house a healthy Bourbon collection. The coffee bar is the perfect first top in the morning with a coffee maker and floating shelves to store coffee and cups. Luxury Vinyl Plank (LVP) flooring was selected for use throughout the home, offering the warm feel of hardwood, with the benefits of being waterproof and nearly indestructible - two key factors with young kids!
For the exterior of the home, it was important to capture classic Craftsman elements including the post and rock detail, wood siding, eves, and trimming around windows and doors. We think the porch is one of the cutest in San Diego and the custom wood door truly ties the look and feel of this beautiful home together.
Wohnideen und Einrichtungsideen für Graue Räume
6




















