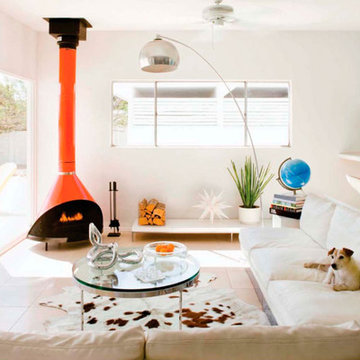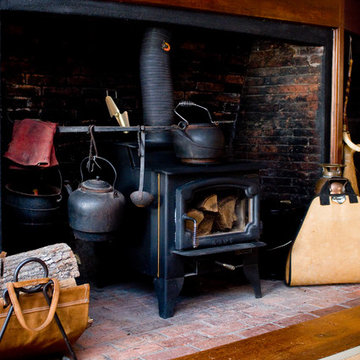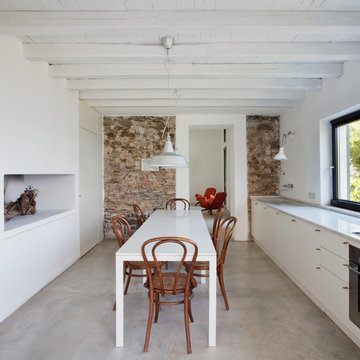Wohnideen und Einrichtungsideen für Große Räume
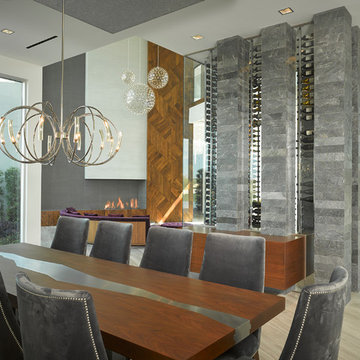
Offenes, Großes Modernes Esszimmer mit weißer Wandfarbe, Porzellan-Bodenfliesen und Gaskamin in Las Vegas
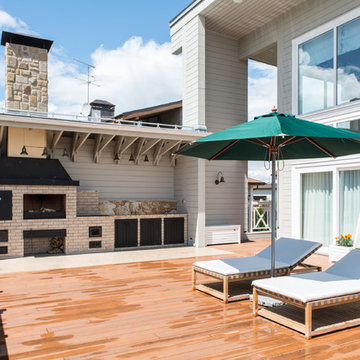
Оформление фасада, террасы, барбекю.
Эдуард Григорьев, Алла Григорьева
Große, Überdachte Klassische Terrasse neben dem Haus mit Feuerstelle in Moskau
Große, Überdachte Klassische Terrasse neben dem Haus mit Feuerstelle in Moskau
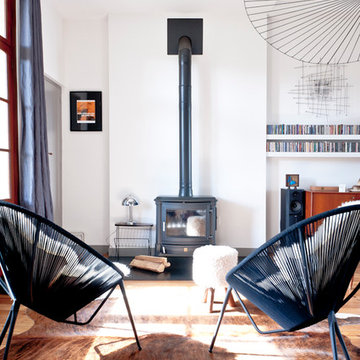
Großes, Fernseherloses, Offenes Skandinavisches Wohnzimmer mit weißer Wandfarbe, braunem Holzboden und Kaminofen in Bordeaux
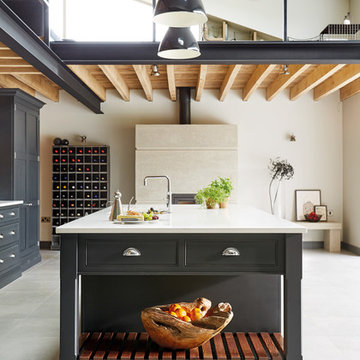
This industrial inspired kitchen is painted in Tom Howley bespoke paint colour Nightshade with Yukon silestone worksurfaces. The client wanted to achieve an open plan family space to entertain that would benefit from their beautiful garden space.

The goal of this project was to build a house that would be energy efficient using materials that were both economical and environmentally conscious. Due to the extremely cold winter weather conditions in the Catskills, insulating the house was a primary concern. The main structure of the house is a timber frame from an nineteenth century barn that has been restored and raised on this new site. The entirety of this frame has then been wrapped in SIPs (structural insulated panels), both walls and the roof. The house is slab on grade, insulated from below. The concrete slab was poured with a radiant heating system inside and the top of the slab was polished and left exposed as the flooring surface. Fiberglass windows with an extremely high R-value were chosen for their green properties. Care was also taken during construction to make all of the joints between the SIPs panels and around window and door openings as airtight as possible. The fact that the house is so airtight along with the high overall insulatory value achieved from the insulated slab, SIPs panels, and windows make the house very energy efficient. The house utilizes an air exchanger, a device that brings fresh air in from outside without loosing heat and circulates the air within the house to move warmer air down from the second floor. Other green materials in the home include reclaimed barn wood used for the floor and ceiling of the second floor, reclaimed wood stairs and bathroom vanity, and an on-demand hot water/boiler system. The exterior of the house is clad in black corrugated aluminum with an aluminum standing seam roof. Because of the extremely cold winter temperatures windows are used discerningly, the three largest windows are on the first floor providing the main living areas with a majestic view of the Catskill mountains.
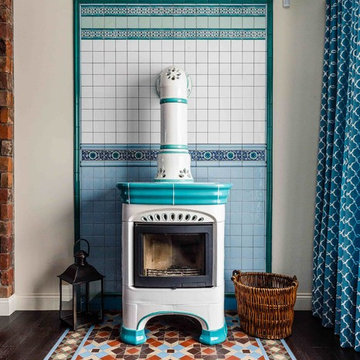
Автор проекта: Екатерина Ловягина,
фотограф: Михаил Чекалов
Großes, Repräsentatives, Offenes Stilmix Wohnzimmer mit beiger Wandfarbe, dunklem Holzboden und Kaminofen in Sonstige
Großes, Repräsentatives, Offenes Stilmix Wohnzimmer mit beiger Wandfarbe, dunklem Holzboden und Kaminofen in Sonstige
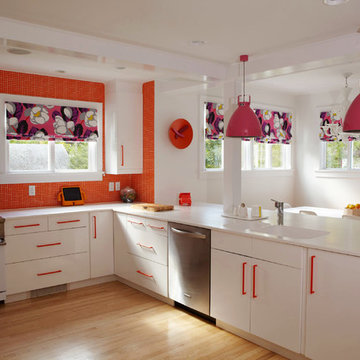
Große Moderne Wohnküche in U-Form mit integriertem Waschbecken, flächenbündigen Schrankfronten, weißen Schränken, Küchenrückwand in Orange, Rückwand aus Mosaikfliesen, weißen Elektrogeräten, Mineralwerkstoff-Arbeitsplatte, hellem Holzboden und braunem Boden in New York
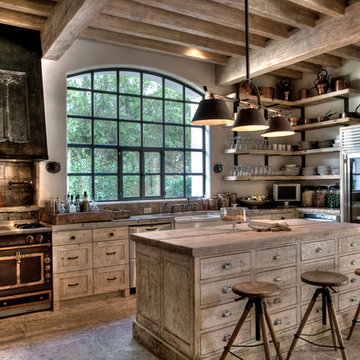
Geschlossene, Große Mediterrane Küche in L-Form mit Küchengeräten aus Edelstahl, Arbeitsplatte aus Holz, Landhausspüle, Schrankfronten im Shaker-Stil, Schränken im Used-Look, Küchenrückwand in Metallic, Rückwand aus Metallfliesen, Kücheninsel, brauner Arbeitsplatte und Mauersteinen in Houston
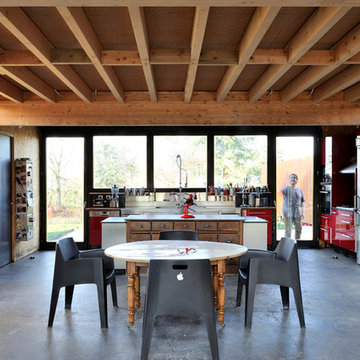
Frenchie Cristogatin
Große Industrial Wohnidee in Lyon
Große Industrial Wohnidee in Lyon
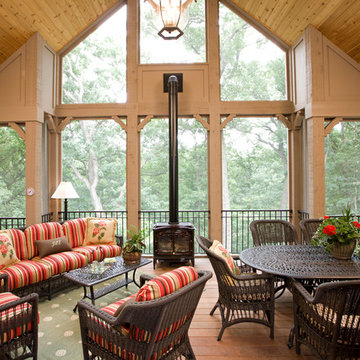
Screen porch with IPE decking. | Photography: Landmark Photography
Überdachte, Große Klassische Veranda hinter dem Haus mit Dielen, Sonnenschutz und Beleuchtung in Minneapolis
Überdachte, Große Klassische Veranda hinter dem Haus mit Dielen, Sonnenschutz und Beleuchtung in Minneapolis

Einzeilige, Große Landhaus Küchenbar mit profilierten Schrankfronten, weißen Schränken, Küchenrückwand in Beige, Landhausspüle, Granit-Arbeitsplatte, Rückwand aus Steinfliesen, Elektrogeräten mit Frontblende, Travertin, zwei Kücheninseln und beigem Boden in Washington, D.C.
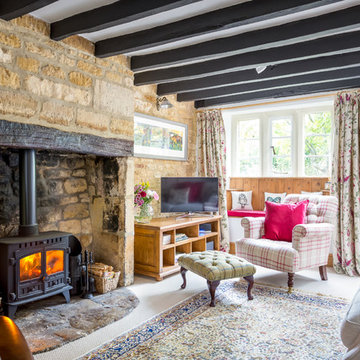
Oliver Grahame Photography - shot for Character Cottages.
This is a 2 bedroom cottage to rent in Blockley that sleeps 4.
For more info see - www.character-cottages.co.uk/all-properties/cotswolds-all/primrose-cottage-blockley

The living and reading areas are connected by a wood stove. Corner windows differentiate the light, view and space.
Photo by: Joe Iano
Offenes, Großes Modernes Esszimmer mit weißer Wandfarbe, Kaminofen, dunklem Holzboden, braunem Boden und Kaminumrandung aus Metall in Seattle
Offenes, Großes Modernes Esszimmer mit weißer Wandfarbe, Kaminofen, dunklem Holzboden, braunem Boden und Kaminumrandung aus Metall in Seattle

This award winning home designed by Jasmine McClelland features a light filled open plan kitchen, dining and living space for an active young family.
Sarah Wood Photography
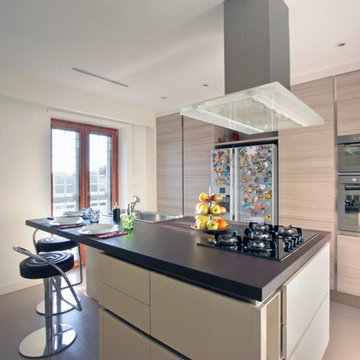
Franco Bernardini
Einzeilige, Große Moderne Wohnküche mit beigen Schränken, Küchengeräten aus Edelstahl, Keramikboden, Kücheninsel, Einbauwaschbecken und flächenbündigen Schrankfronten in Rom
Einzeilige, Große Moderne Wohnküche mit beigen Schränken, Küchengeräten aus Edelstahl, Keramikboden, Kücheninsel, Einbauwaschbecken und flächenbündigen Schrankfronten in Rom
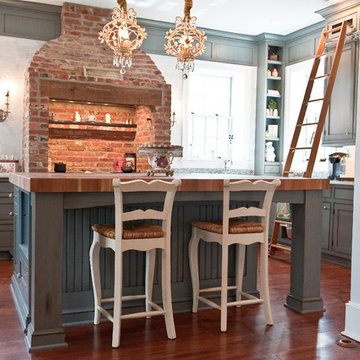
Historic house set in Moorestown NJ
Photo taken by: Adrienne Ingram www.elementphotonj.com
Große Klassische Küche in U-Form mit blauen Schränken, Arbeitsplatte aus Holz und Mauersteinen in Philadelphia
Große Klassische Küche in U-Form mit blauen Schränken, Arbeitsplatte aus Holz und Mauersteinen in Philadelphia
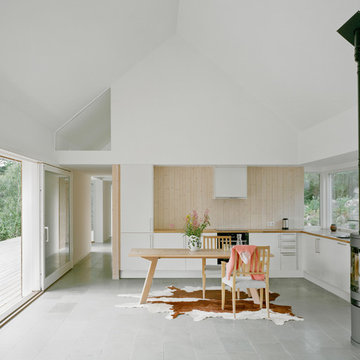
Mikael Olsson
Große Skandinavische Wohnküche ohne Insel in L-Form mit flächenbündigen Schrankfronten, weißen Schränken, Elektrogeräten mit Frontblende, Einbauwaschbecken, Arbeitsplatte aus Holz und Keramikboden in Stockholm
Große Skandinavische Wohnküche ohne Insel in L-Form mit flächenbündigen Schrankfronten, weißen Schränken, Elektrogeräten mit Frontblende, Einbauwaschbecken, Arbeitsplatte aus Holz und Keramikboden in Stockholm
Wohnideen und Einrichtungsideen für Große Räume
1



















