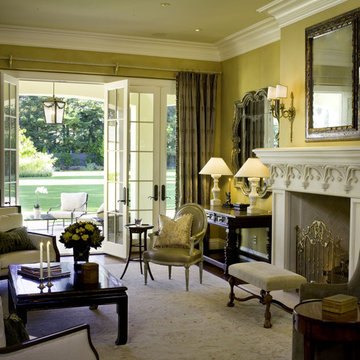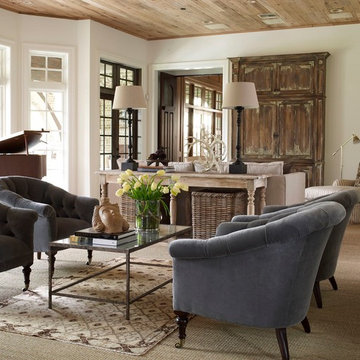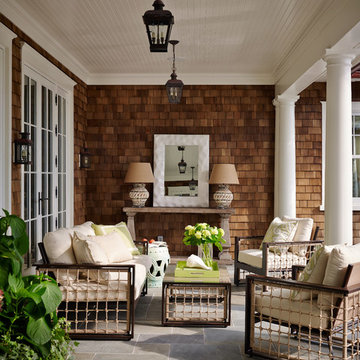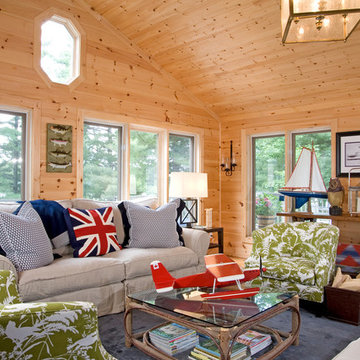Wohnideen und Einrichtungsideen für Große Räume
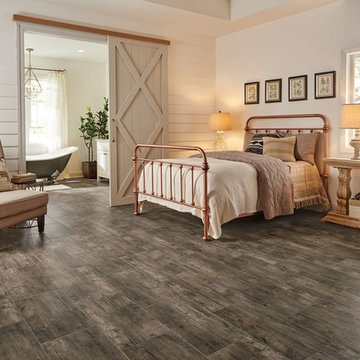
Großes Landhaus Hauptschlafzimmer mit weißer Wandfarbe und Porzellan-Bodenfliesen in Newark
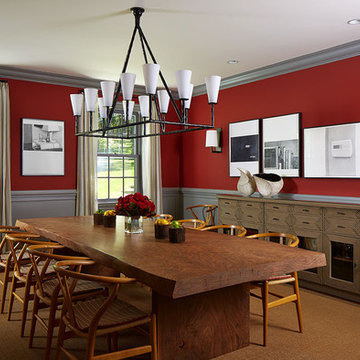
Großes Klassisches Esszimmer mit roter Wandfarbe und dunklem Holzboden in New York
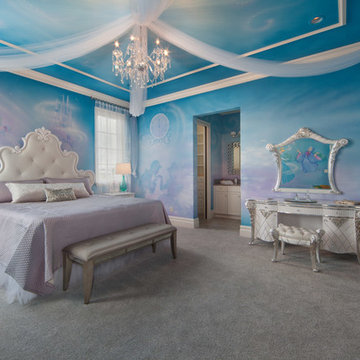
Disney Cinderella custom themed room
Großes Modernes Gästezimmer mit blauer Wandfarbe und Teppichboden in Orlando
Großes Modernes Gästezimmer mit blauer Wandfarbe und Teppichboden in Orlando
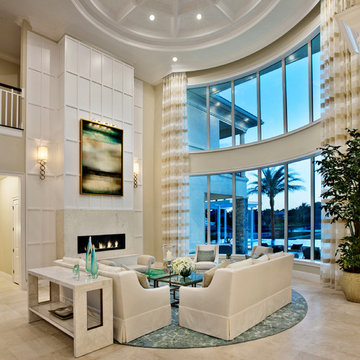
This coastal home is full of coastal accessories, soft armchairs, custom built in cabinetry, simple linen curtains, wood details...beautifully designed!!
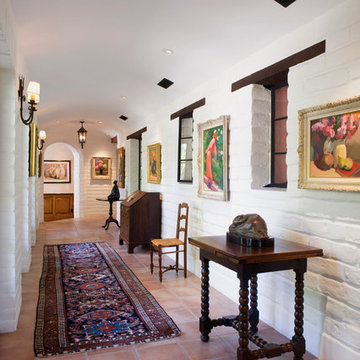
Windows and doors line this adobe hallway. © Holly Lepere
Großer Mediterraner Flur mit weißer Wandfarbe und Terrakottaboden in Santa Barbara
Großer Mediterraner Flur mit weißer Wandfarbe und Terrakottaboden in Santa Barbara
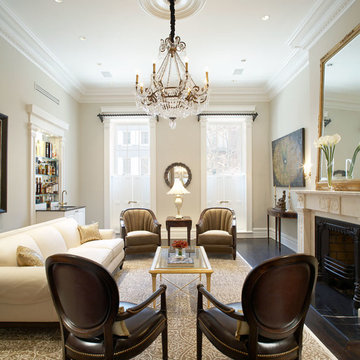
Ty Cole
Großes, Repräsentatives, Fernseherloses, Abgetrenntes Klassisches Wohnzimmer mit beiger Wandfarbe und dunklem Holzboden in New York
Großes, Repräsentatives, Fernseherloses, Abgetrenntes Klassisches Wohnzimmer mit beiger Wandfarbe und dunklem Holzboden in New York

Family room with dining area included. Cathedral ceilings with tongue and groove wood and beams. Windows along baack wall overlooking the lake. Large stone fireplace.
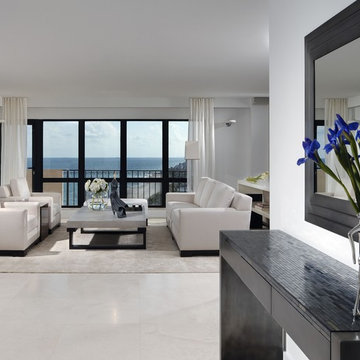
Großes, Fernseherloses, Offenes Modernes Wohnzimmer ohne Kamin mit weißer Wandfarbe, Marmorboden und weißem Boden in Miami
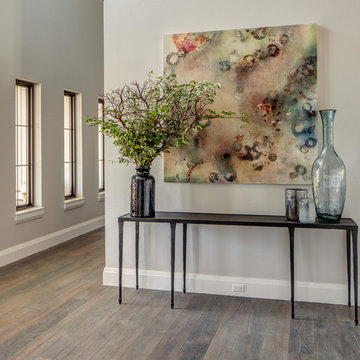
This beautiful showcase home offers a blend of crisp, uncomplicated modern lines and a touch of farmhouse architectural details. The 5,100 square feet single level home with 5 bedrooms, 3 ½ baths with a large vaulted bonus room over the garage is delightfully welcoming.
For more photos of this project visit our website: https://wendyobrienid.com.
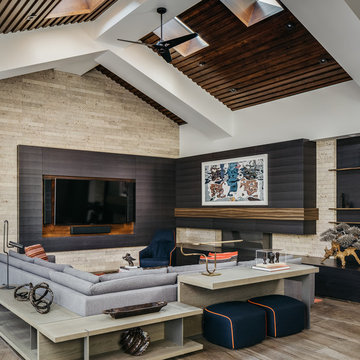
Großes, Offenes Klassisches Wohnzimmer mit Gaskamin, Multimediawand, beigem Boden, weißer Wandfarbe und Kaminumrandung aus Stein in San Francisco
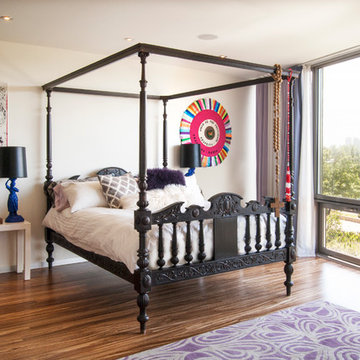
With grand proportions and intricate carving, the antique Indian bed frame is the centerpiece of the master bedroom. More artwork garnishes the walls; This time the artist on display is the couple's 9-year-old son, Five, who created the black and white painting next to the bed. One of the family's twins (there are twin boys, and a set of twin girls), Five spends his time practicing art and "...happens to be very talented!", exclaims Cortney.
Side tables: West Elm; Area Rug: Diane von Furstenberg for The Rug Company
Adrienne DeRosa Photography
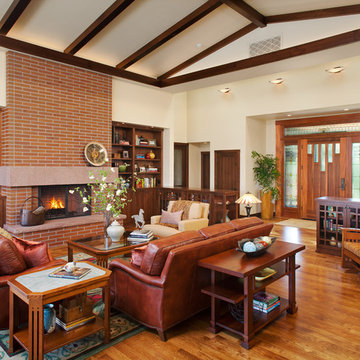
Brady Architectural Photography
Große, Fernseherlose, Offene Rustikale Bibliothek mit braunem Holzboden, Kamin, Kaminumrandung aus Backstein und weißer Wandfarbe in San Diego
Große, Fernseherlose, Offene Rustikale Bibliothek mit braunem Holzboden, Kamin, Kaminumrandung aus Backstein und weißer Wandfarbe in San Diego
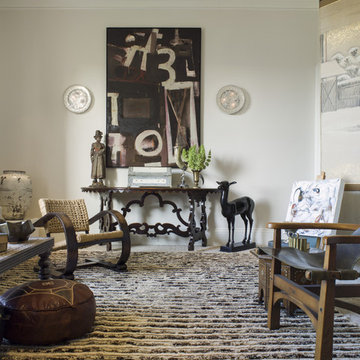
The large abstract by Emerson Woelffer is flanked by a pair of vintage Austrian sconces, and above a Spanish console loaned from C. Mariani.
Photo by David Duncan Livingston
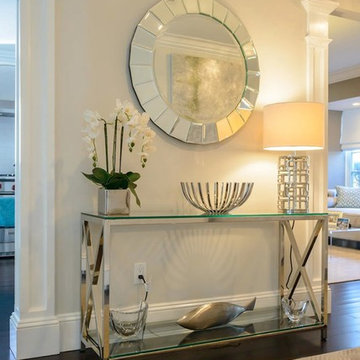
Christina Byers Design, Interior Design
Großer Klassischer Flur mit weißer Wandfarbe und dunklem Holzboden in New York
Großer Klassischer Flur mit weißer Wandfarbe und dunklem Holzboden in New York

Located in Wrightwood Estates, Levi Construction’s latest residency is a two-story mid-century modern home that was re-imagined and extensively remodeled with a designer’s eye for detail, beauty and function. Beautifully positioned on a 9,600-square-foot lot with approximately 3,000 square feet of perfectly-lighted interior space. The open floorplan includes a great room with vaulted ceilings, gorgeous chef’s kitchen featuring Viking appliances, a smart WiFi refrigerator, and high-tech, smart home technology throughout. There are a total of 5 bedrooms and 4 bathrooms. On the first floor there are three large bedrooms, three bathrooms and a maid’s room with separate entrance. A custom walk-in closet and amazing bathroom complete the master retreat. The second floor has another large bedroom and bathroom with gorgeous views to the valley. The backyard area is an entertainer’s dream featuring a grassy lawn, covered patio, outdoor kitchen, dining pavilion, seating area with contemporary fire pit and an elevated deck to enjoy the beautiful mountain view.
Project designed and built by
Levi Construction
http://www.leviconstruction.com/
Levi Construction is specialized in designing and building custom homes, room additions, and complete home remodels. Contact us today for a quote.
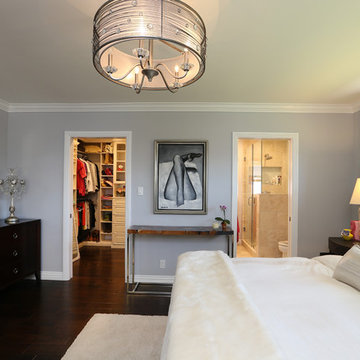
Our homeowner approached us first in order to remodel her master suite. Her shower was leaking and she wanted to turn 2 separate closets into one enviable walk in closet. This homeowners projects have been completed in multiple phases. The second phase was focused on the kitchen, laundry room and converting the dining room to an office. View before and after images of the project here:
http://www.houzz.com/discussions/4412085/m=23/dining-room-turned-office-in-los-angeles-ca
https://www.houzz.com/discussions/4425079/m=23/laundry-room-refresh-in-la
https://www.houzz.com/discussions/4440223/m=23/banquette-driven-kitchen-remodel-in-la
We feel fortunate that she has such great taste and furnished her home so well!
Bedroom: The art on the wall is a piece that the homeowner brought back from a trip to France. The room feels luxe and romantic.
Walk in Closet: The walk in closet features built in cabinetry including glass doored cabinets. It offer shoe storage, purse storage and even linens. The walk in closet has recessed lighting.
Master Bathroom: The master bathroom offers a make-up desk and plenty of lights and mirrors! Utilizing both pendant and recessed lighting, the bathroom feels bright and white even though it is a combination of white and beige. The white shaker cabinets are contrasted by a dark granite countertop. Favoring a large shower over a tub we were able to include a large niche for storage. The tile and floor are both limestone.
Wohnideen und Einrichtungsideen für Große Räume
2



















