Wohnideen und Einrichtungsideen für Große Räume
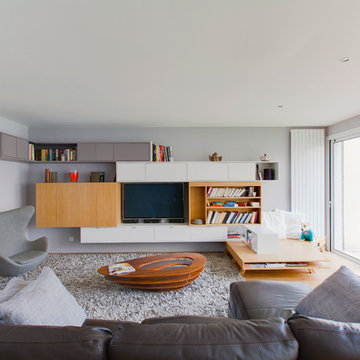
Offenes, Großes Modernes Wohnzimmer ohne Kamin mit grauer Wandfarbe, hellem Holzboden und verstecktem TV in Paris

This couple purchased a second home as a respite from city living. Living primarily in downtown Chicago the couple desired a place to connect with nature. The home is located on 80 acres and is situated far back on a wooded lot with a pond, pool and a detached rec room. The home includes four bedrooms and one bunkroom along with five full baths.
The home was stripped down to the studs, a total gut. Linc modified the exterior and created a modern look by removing the balconies on the exterior, removing the roof overhang, adding vertical siding and painting the structure black. The garage was converted into a detached rec room and a new pool was added complete with outdoor shower, concrete pavers, ipe wood wall and a limestone surround.
Living Room Details:
Two-story space open to the kitchen features a cultured cut stone fireplace and wood niche. The niche exposes the existing stone prior to the renovation.
-Large picture windows
-Sofa, Interior Define
-Poof, Luminaire
-Artwork, Linc Thelen (Oil on Canvas)
-Sconces, Lighting NY
-Coffe table, Restoration Hardware
-Rug, Crate and Barrel
-Floor lamp, Restoration Hardware
-Storage beneath the painting, custom by Linc in his shop.
-Side table, Mater
-Lamp, Gantri
-White shiplap ceiling with white oak beams
-Flooring is rough wide plank white oak and distressed

Jeff Herr Photography
Großes Country Hauptschlafzimmer mit weißer Wandfarbe und dunklem Holzboden in Atlanta
Großes Country Hauptschlafzimmer mit weißer Wandfarbe und dunklem Holzboden in Atlanta
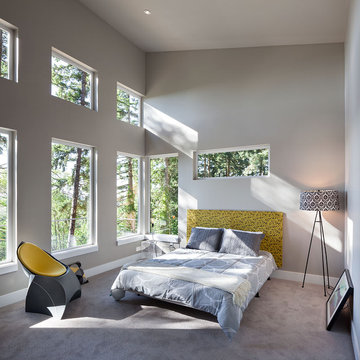
2012 KuDa Photography
Großes Modernes Hauptschlafzimmer ohne Kamin mit grauer Wandfarbe, Teppichboden und grauem Boden in Portland
Großes Modernes Hauptschlafzimmer ohne Kamin mit grauer Wandfarbe, Teppichboden und grauem Boden in Portland
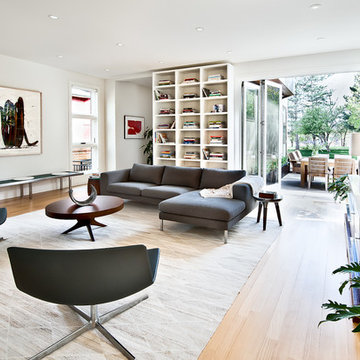
This rustic modern home was purchased by an art collector that needed plenty of white wall space to hang his collection. The furnishings were kept neutral to allow the art to pop and warm wood tones were selected to keep the house from becoming cold and sterile. Published in Modern In Denver | The Art of Living.
Daniel O'Connor Photography

Großes, Offenes Modernes Wohnzimmer mit hellem Holzboden und brauner Wandfarbe in Boston
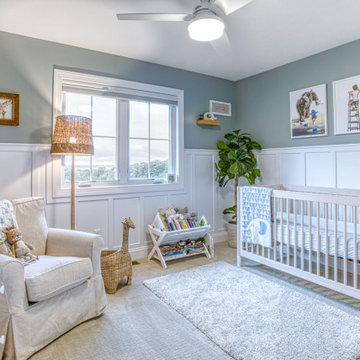
Großes, Neutrales Klassisches Babyzimmer mit grauer Wandfarbe, Teppichboden, beigem Boden und vertäfelten Wänden in Sonstige
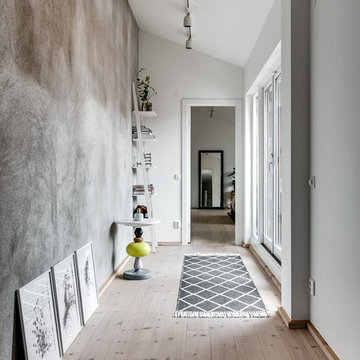
Henrik Nero
Großer Skandinavischer Flur mit grauer Wandfarbe und hellem Holzboden in Stockholm
Großer Skandinavischer Flur mit grauer Wandfarbe und hellem Holzboden in Stockholm
John Bailey
Großes, Offenes Modernes Wohnzimmer mit Hausbar, hellem Holzboden, Kamin, gefliester Kaminumrandung und TV-Wand in Indianapolis
Großes, Offenes Modernes Wohnzimmer mit Hausbar, hellem Holzboden, Kamin, gefliester Kaminumrandung und TV-Wand in Indianapolis

Großes, Offenes Skandinavisches Wohnzimmer mit beiger Wandfarbe, hellem Holzboden, Gaskamin und verputzter Kaminumrandung in Hamburg
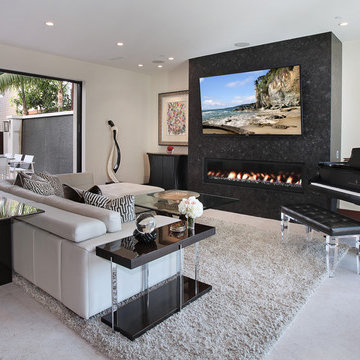
Designed By: Richard Bustos Photos By: Jeri Koegel
Ron and Kathy Chaisson have lived in many homes throughout Orange County, including three homes on the Balboa Peninsula and one at Pelican Crest. But when the “kind of retired” couple, as they describe their current status, decided to finally build their ultimate dream house in the flower streets of Corona del Mar, they opted not to skimp on the amenities. “We wanted this house to have the features of a resort,” says Ron. “So we designed it to have a pool on the roof, five patios, a spa, a gym, water walls in the courtyard, fire-pits and steam showers.”
To bring that five-star level of luxury to their newly constructed home, the couple enlisted Orange County’s top talent, including our very own rock star design consultant Richard Bustos, who worked alongside interior designer Trish Steel and Patterson Custom Homes as well as Brandon Architects. Together the team created a 4,500 square-foot, five-bedroom, seven-and-a-half-bathroom contemporary house where R&R get top billing in almost every room. Two stories tall and with lots of open spaces, it manages to feel spacious despite its narrow location. And from its third floor patio, it boasts panoramic ocean views.
“Overall we wanted this to be contemporary, but we also wanted it to feel warm,” says Ron. Key to creating that look was Richard, who selected the primary pieces from our extensive portfolio of top-quality furnishings. Richard also focused on clean lines and neutral colors to achieve the couple’s modern aesthetic, while allowing both the home’s gorgeous views and Kathy’s art to take center stage.
As for that mahogany-lined elevator? “It’s a requirement,” states Ron. “With three levels, and lots of entertaining, we need that elevator for keeping the bar stocked up at the cabana, and for our big barbecue parties.” He adds, “my wife wears high heels a lot of the time, so riding the elevator instead of taking the stairs makes life that much better for her.”
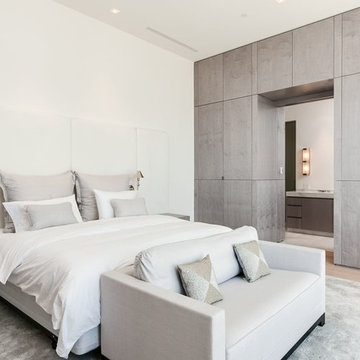
Großes Modernes Hauptschlafzimmer ohne Kamin mit weißer Wandfarbe, hellem Holzboden und weißem Boden in Miami

The ground floor of the property has been opened-up as far as possible so as to maximise the illusion of space and daylight. The two original reception rooms have been combined to form a single, grand living room with a central large opening leading to the entrance hall.
Victorian-style plaster cornices and ceiling roses, painted timber sash windows with folding shutters, painted timber architraves and moulded skirtings, and a new limestone fire surround have been installed in keeping with the period of the house. The Dinesen douglas fir floorboards have been laid on piped underfloor heating.
Photographer: Nick Smith
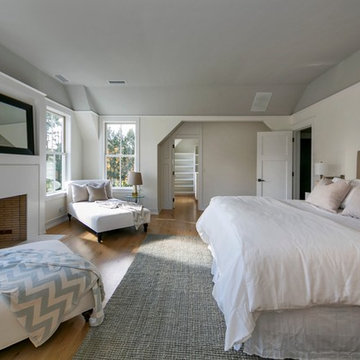
Großes Modernes Hauptschlafzimmer mit weißer Wandfarbe, hellem Holzboden, Kamin und verputzter Kaminumrandung in New York
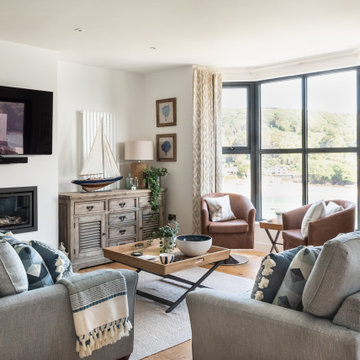
A light and spacious living room with the dining room and kitchen within close proximity either side. Fabulous views from the big bay windows overlooking the Salcombe estuary and beaches.
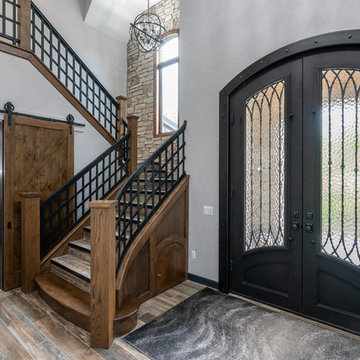
Großes Mediterranes Foyer mit grauer Wandfarbe, hellem Holzboden, Doppeltür, schwarzer Haustür und beigem Boden in Detroit
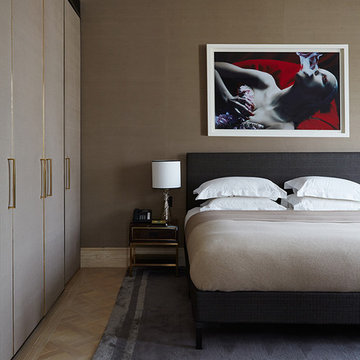
Großes Modernes Hauptschlafzimmer mit brauner Wandfarbe, hellem Holzboden und beigem Boden in London
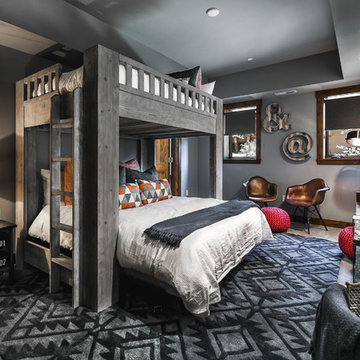
Casey Halliday Photography
Großes, Neutrales Uriges Jugendzimmer mit Schlafplatz, grauer Wandfarbe und Teppichboden in Sacramento
Großes, Neutrales Uriges Jugendzimmer mit Schlafplatz, grauer Wandfarbe und Teppichboden in Sacramento
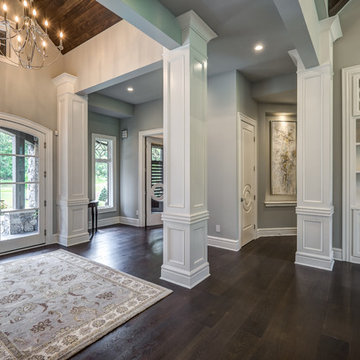
Dawn Smith Photography
Großes Klassisches Foyer mit grauer Wandfarbe, dunklem Holzboden, Doppeltür, Haustür aus Glas und braunem Boden in Cincinnati
Großes Klassisches Foyer mit grauer Wandfarbe, dunklem Holzboden, Doppeltür, Haustür aus Glas und braunem Boden in Cincinnati
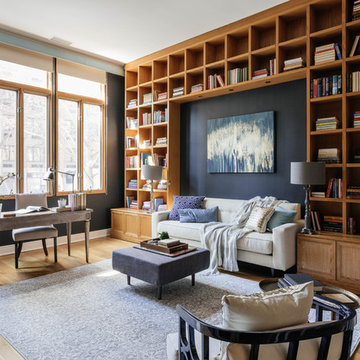
Großes Klassisches Arbeitszimmer mit Arbeitsplatz, blauer Wandfarbe, hellem Holzboden und freistehendem Schreibtisch in New York
Wohnideen und Einrichtungsideen für Große Räume
1


















