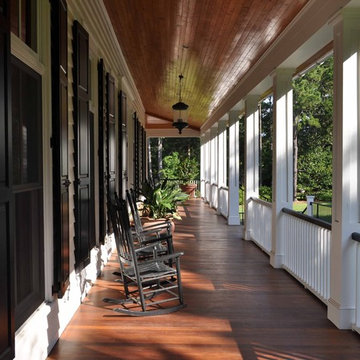Home
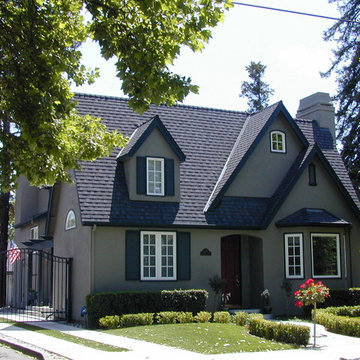
Großes, Zweistöckiges Klassisches Einfamilienhaus mit Putzfassade, grauer Fassadenfarbe und Schindeldach in San Francisco
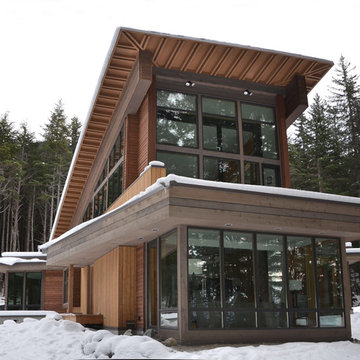
Nicholas Moriarty Interiors
Große, Zweistöckige Moderne Holzfassade Haus mit brauner Fassadenfarbe in Chicago
Große, Zweistöckige Moderne Holzfassade Haus mit brauner Fassadenfarbe in Chicago
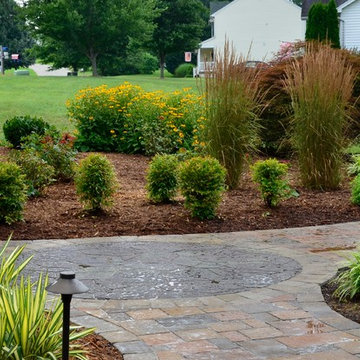
New walkway using Belgard Urbana pavers with a Dublin Rectangle border. The inlay was created using Mega Arbel. The photo is by CMWheelock Photography.
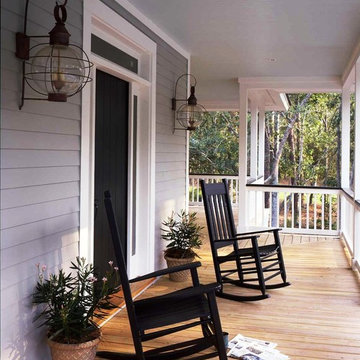
Yankee Barn Homes - the post and beam southern colonial home's exterior front door is flanked by coastal style onion globe lanterns.
Großes, Überdachtes Klassisches Veranda im Vorgarten mit Kübelpflanzen und Dielen in Manchester
Großes, Überdachtes Klassisches Veranda im Vorgarten mit Kübelpflanzen und Dielen in Manchester
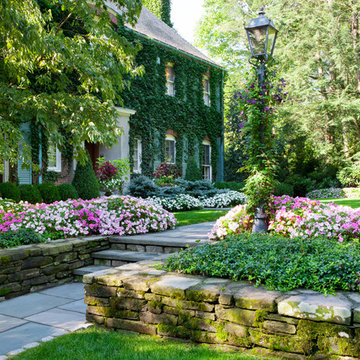
This stately, Chestnut Hill, circa 1890, brick home sits on idyllic grounds of mature planting.
Our objective was to integrate the new with the old world charm of the property. We achieved this with additional plantings, seasonal color, restoring and adding masonry walls and steps as well as the installation of an elegant eurocobble drive and courtyard.
Photography: Greg Premru Photography
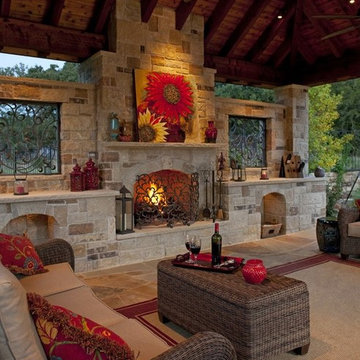
Custom built arbors are the first step in transforming your back yard into a useable area. A properly built arbor will provide the necessary retreat from the hot summer sun as well as creating a nice cozy feel in the evenings. Strategically placed lighting, fans, heaters and misters allow for year round use of your living area.
Originally called summerhouses, cabanas have emerged as one of today’s most desired outdoor living requirements. We create structures that serve as great gathering places including grill stations, fireplaces and even that special place for the TV.
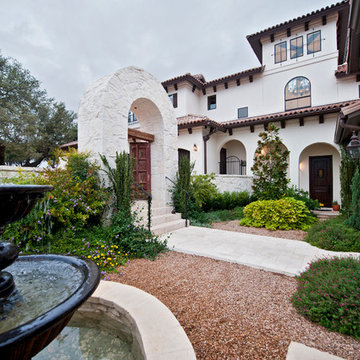
Geometrischer, Großer Mediterraner Garten hinter dem Haus mit Wasserspiel, direkter Sonneneinstrahlung und Natursteinplatten in Austin
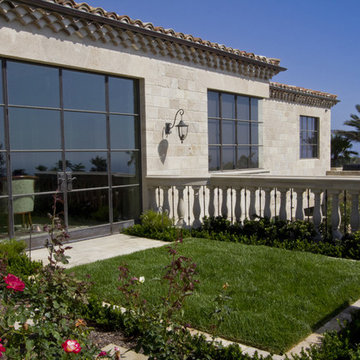
Custom steel windows and doors at Santa Barbara residence.
Großes Mediterranes Haus mit Steinfassade, beiger Fassadenfarbe und Walmdach in Santa Barbara
Großes Mediterranes Haus mit Steinfassade, beiger Fassadenfarbe und Walmdach in Santa Barbara
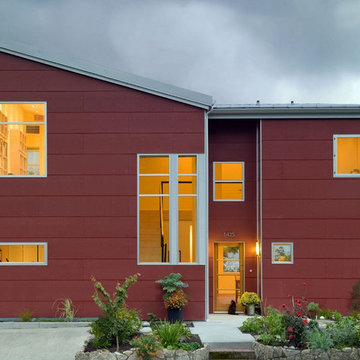
Architect: Carol Sundstrom, AIA
Photography: © Dale Lang
Zweistöckige, Große Moderne Holzfassade Haus mit roter Fassadenfarbe und Flachdach in Seattle
Zweistöckige, Große Moderne Holzfassade Haus mit roter Fassadenfarbe und Flachdach in Seattle
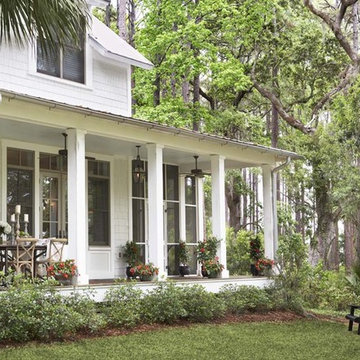
This lovely home sits in one of the most pristine and preserved places in the country - Palmetto Bluff, in Bluffton, SC. The natural beauty and richness of this area create an exceptional place to call home or to visit. The house lies along the river and fits in perfectly with its surroundings.
4,000 square feet - four bedrooms, four and one-half baths
All photos taken by Rachael Boling Photography
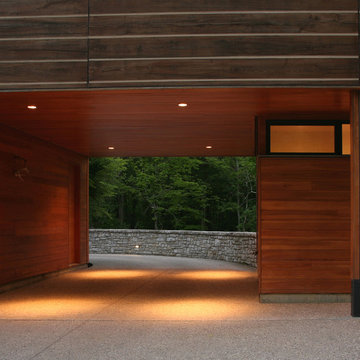
Taking its cues from both persona and place, this residence seeks to reconcile a difficult, walnut-wooded site with the late client’s desire to live in a log home in the woods. The residence was conceived as a 24 ft x 150 ft linear bar rising into the trees from northwest to southeast. Positioned according to subdivision covenants, the structure bridges 40 ft across an existing intermittent creek, thereby preserving the natural drainage patterns and habitat. The residence’s long and narrow massing allowed many of the trees to remain, enabling the client to live in a wooded environment. A requested pool “grotto” and porte cochere complete the site interventions. The structure’s section rises successively up a cascading stair to culminate in a glass-enclosed meditative space (known lovingly as the “bird feeder”), providing access to the grass roof via an exterior stair. The walnut trees, cleared from the site during construction, were locally milled and returned to the residence as hardwood flooring.
Photo Credit: Eric Williams (Sophisticated Living magazine)
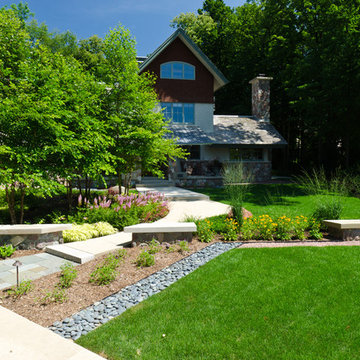
Overall view of front yard with pattern bluestone landing at the walk and split-faced fieldstone garden walls with custom Bedford coping. A band of beach pebbles adds a strong visual detail.
Westhauser Photography
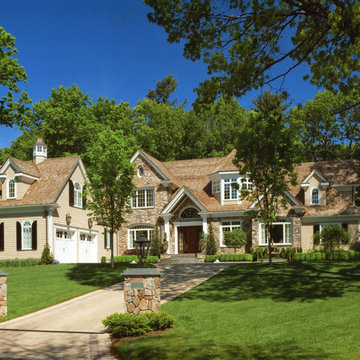
new construction / builder - cmd corp.
Großes, Zweistöckiges Klassisches Haus mit beiger Fassadenfarbe, Satteldach und Schindeldach in Boston
Großes, Zweistöckiges Klassisches Haus mit beiger Fassadenfarbe, Satteldach und Schindeldach in Boston
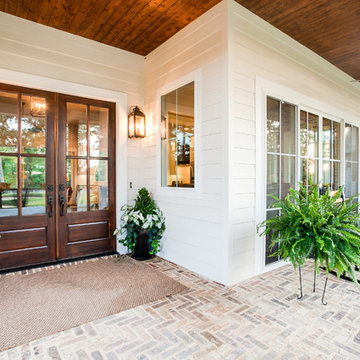
Großer, Überdachter Country Vorgarten mit Kübelpflanzen und Natursteinplatten in Dallas

This custom pool and spa features an infinity edge with a tile spillover and beautiful cascading water feature. The open air gable roof cabana houses an outdoor kitchen with stainless steel appliances, raised bar area and a large custom stacked stone fireplace and seating area making it the ideal place for relaxing or entertaining.
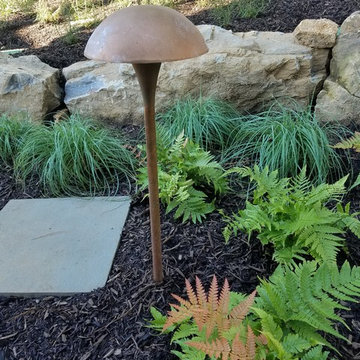
Elizabeth Haegele
Geometrischer, Großer, Schattiger Klassischer Gartenweg im Sommer, hinter dem Haus mit Natursteinplatten in Philadelphia
Geometrischer, Großer, Schattiger Klassischer Gartenweg im Sommer, hinter dem Haus mit Natursteinplatten in Philadelphia
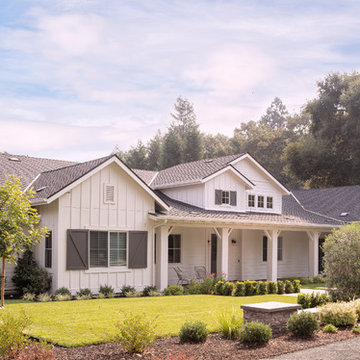
Micheal Hosplet Photography
Großes, Einstöckiges Landhaus Einfamilienhaus mit Mix-Fassade, weißer Fassadenfarbe, Schindeldach und Satteldach in San Francisco
Großes, Einstöckiges Landhaus Einfamilienhaus mit Mix-Fassade, weißer Fassadenfarbe, Schindeldach und Satteldach in San Francisco
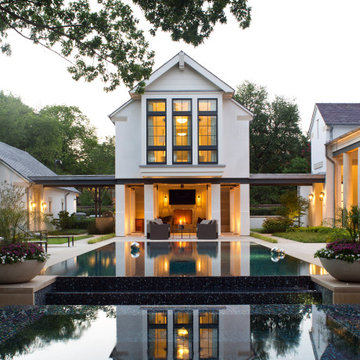
Some say that Ralph Duesing has created a new architectural style in designing this home. Located in the Preston Hollow neighborhood of Dallas, this white stucco and lueders limestone mansion is clad with massive slabs of limestone and beautifully crafted stucco and features a negative edge all tile pool and spa surrounded by a lush landscape. The home was constructed by the iconic Dallas builder Randy Clowdus and the landscape was designed and constructed by M. M. Moore Construction
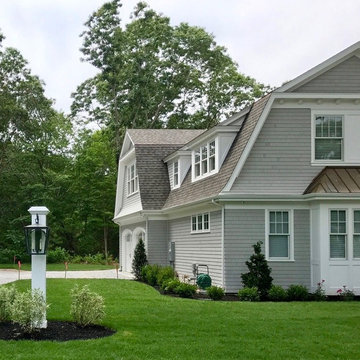
Großes, Zweistöckiges Klassisches Haus mit grauer Fassadenfarbe, Mansardendach und Schindeldach in Bridgeport
4



















