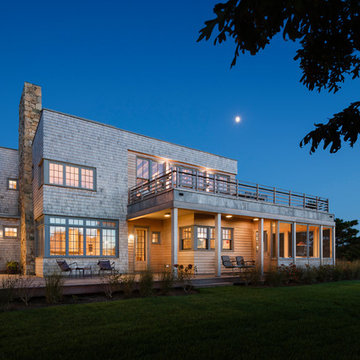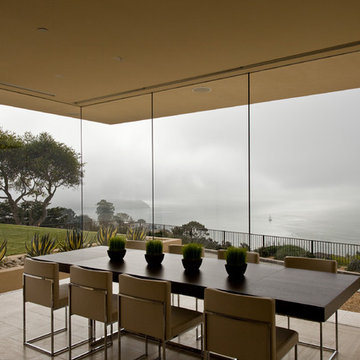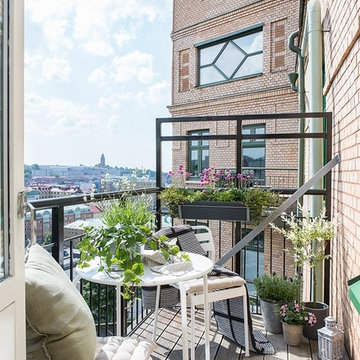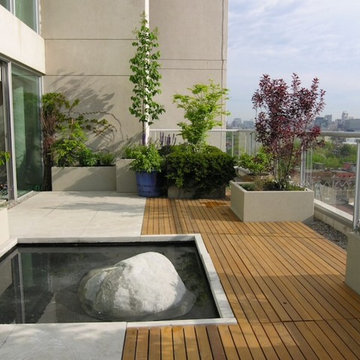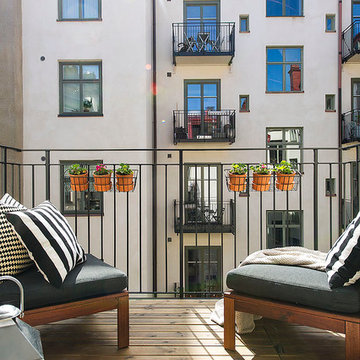Wohnideen und Einrichtungsideen für Große Räume
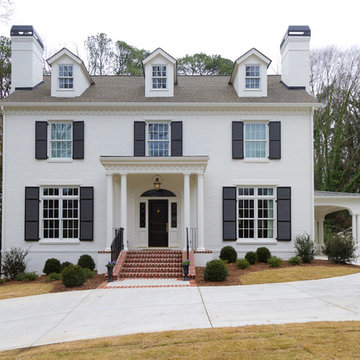
Zweistöckiges, Großes Klassisches Haus mit Backsteinfassade und weißer Fassadenfarbe in Atlanta
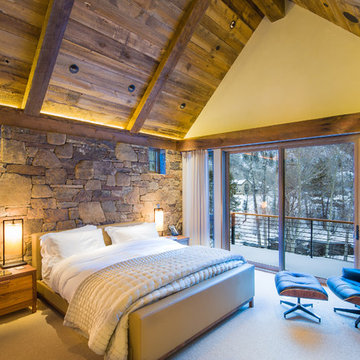
Großes Rustikales Gästezimmer mit beiger Wandfarbe, Teppichboden und beigem Boden in Denver
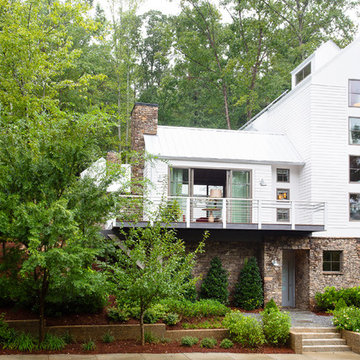
Dreistöckiges, Großes Klassisches Haus mit Mix-Fassade, weißer Fassadenfarbe und Satteldach in Atlanta

The clean lines and crispness of the interior staircase is highlighted by its modern glass railing and beautiful wood steps. This element fits perfectly into the project as both circulation and focal point within the residence.
Photography by Beth Singer
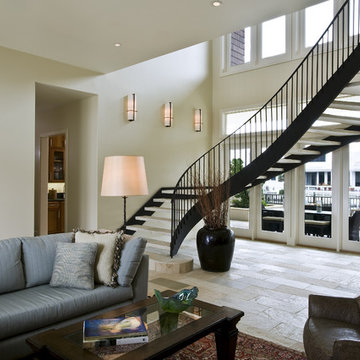
A custom home on the Gulf Coast
Gewendelte, Große Moderne Treppe mit offenen Setzstufen, Kalk-Treppenstufen und Stahlgeländer in Austin
Gewendelte, Große Moderne Treppe mit offenen Setzstufen, Kalk-Treppenstufen und Stahlgeländer in Austin

This historic home and coach house in a landmark district on Astor Street was built in the late 1800’s. Originally designed as an 11,000sf single family residence, the home
was divided into nine apartments in the 1960’s and had fallen into disrepair. The new owners purchased the property with a vision to convert the building back to single
family residence for their young family.
The design concept was to restore the limestone exterior to its original state and reconstruct the interior into a home with an open floor plan and modern amenities for entertaining and family living, incorporating vintage details from the original property whenever possible. Program requirements included five bedrooms, all new bathrooms, contemporary kitchen, salon, library, billiards room with bar, home office, cinema, playroom, garage with stacking car lifts, and outdoor gardens with all new landscaping.
The home is unified by a grand staircase which is flooded with natural light from a glass laylight roof. The first level includes a formal entry with rich wood and marble finishes,
a walnut-paneled billiards room with custom bar, a play room, and a separate family entry with mudroom. A formal living and dining room with adjoining intimate salon are located on the second level; an addition at the rear of the home includes a custom deGiulio kitchen and family room. The third level master suite includes a marble bathroom, dressing room, library, and office. The fourth level includes the family bedrooms and a guest suite with a terrace and views of Lake Michigan. The lower level houses a custom cinema. Sustainable elements are seamlessly integrated throughout and include renewable materials, high-efficiency mechanicals and thermal envelope, restored original mahogany windows with new high-performance low-E glass, and a green roof.
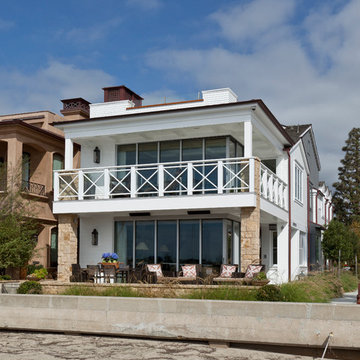
Mark Lohman
Robert Sinclair Architect
Großes, Dreistöckiges Maritimes Haus mit weißer Fassadenfarbe und Schindeldach in Orange County
Großes, Dreistöckiges Maritimes Haus mit weißer Fassadenfarbe und Schindeldach in Orange County

Harold Leidner Landscape Architects
Große Moderne Pergola Terrasse mit Beleuchtung in Dallas
Große Moderne Pergola Terrasse mit Beleuchtung in Dallas
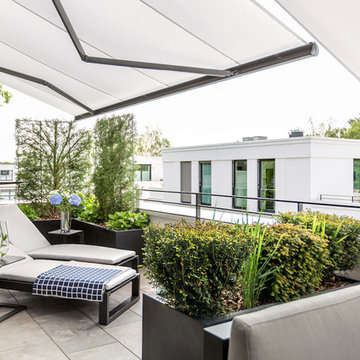
Großes Modernes Loggia mit Markisen, Kübelpflanzen und Stahlgeländer in Berlin
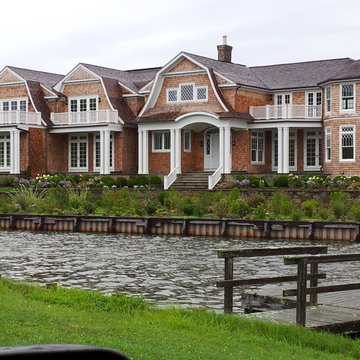
v.q.
Zweistöckiges, Großes Klassisches Haus mit brauner Fassadenfarbe, Satteldach und Schindeldach in Sonstige
Zweistöckiges, Großes Klassisches Haus mit brauner Fassadenfarbe, Satteldach und Schindeldach in Sonstige
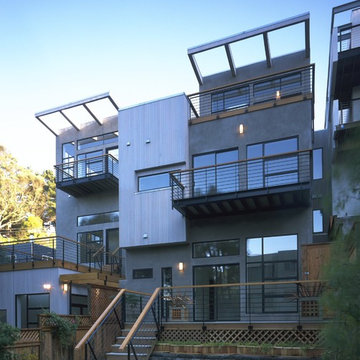
Our designs for these two speculative houses in Noe Valley were inspired by the atrium houses designed in the 50’s for Bay Area developer Joseph Eichler. Entered via bridges from the street, the two houses share a sunken forecourt with stairs down to the lower level. A gull wing roof design and cantilevered elements at the front and rear of the house evoke the spirit of mid-Century modernism. The steeply down-sloping lot allowed us to provide sweeping views of the city from the two upper levels. Tall, skylit master suites at the lowest levels open out onto decks and the garden. Originally designed as mirrored images of each other, the design evolved through the negotiations of the right and left neighbors to respond to their differing needs.
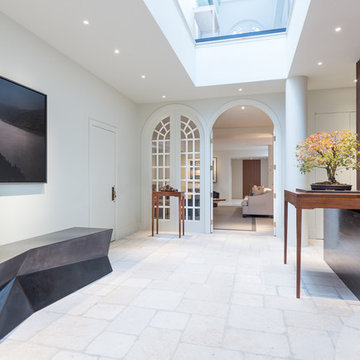
Brett Beyer
Großes Modernes Foyer mit weißer Wandfarbe, Travertin und beigem Boden in New York
Großes Modernes Foyer mit weißer Wandfarbe, Travertin und beigem Boden in New York
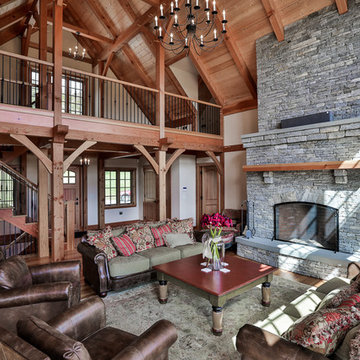
Tony Ciufo Builders, Photos by Nashua Video Tours/Fred Light. Virtual tour of this home available on YouTube and website link http://timberpeg.com/content/timber-frame-virtual-tours#mountholly.
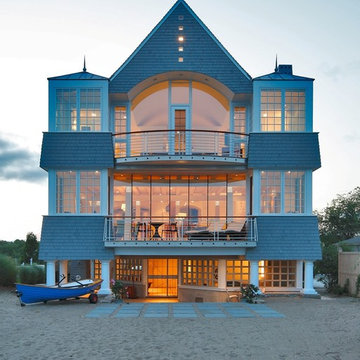
Dreistöckiges, Großes Maritimes Haus mit blauer Fassadenfarbe, Satteldach und Schindeldach in New York
Wohnideen und Einrichtungsideen für Große Räume
1




















