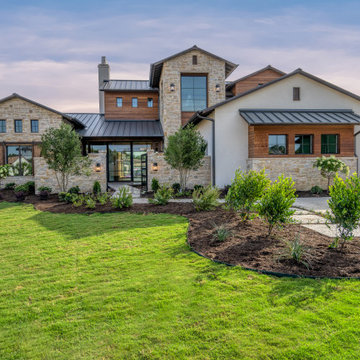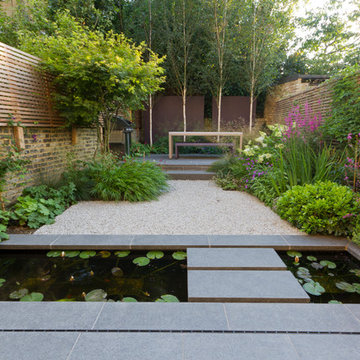Wohnideen und Einrichtungsideen für Grüne, Holzfarbene Räume

The front porch of the existing house remained. It made a good proportional guide for expanding the 2nd floor. The master bathroom bumps out to the side. And, hand sawn wood brackets hold up the traditional flying-rafter eaves.
Max Sall Photography

Modern Shaker Kitchen Pantry cabinet with breakfast station and pocket doors.
Photography by Nick Smith
Große Klassische Küche mit Quarzit-Arbeitsplatte, Küchenrückwand in Weiß, Rückwand aus Metrofliesen, Küchengeräten aus Edelstahl, weißer Arbeitsplatte und hellem Holzboden in London
Große Klassische Küche mit Quarzit-Arbeitsplatte, Küchenrückwand in Weiß, Rückwand aus Metrofliesen, Küchengeräten aus Edelstahl, weißer Arbeitsplatte und hellem Holzboden in London

Photography by Jimi Smith / "Jimi Smith Photography"
Mittelgroße Klassische Pergola hinter dem Haus mit Feuerstelle und Dielen in Dallas
Mittelgroße Klassische Pergola hinter dem Haus mit Feuerstelle und Dielen in Dallas
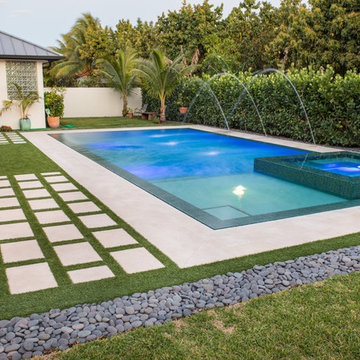
This beautiful pool in Miami Florida features one of a kind landscaping with spa and wet edge! The tile for the pool and spa are beautiful teal colors and the LED lights add extra flavor at night!

To create enough room to add a dual vanity, Blackline integrated an adjacent closet and borrowed some square footage from an existing closet to the space. The new modern vanity includes stained walnut flat panel cabinets and is topped with white Quartz and matte black fixtures.

Große Retro Küche in U-Form mit Unterbauwaschbecken, flächenbündigen Schrankfronten, Küchenrückwand in Blau, Küchengeräten aus Edelstahl, Kücheninsel, grauem Boden, hellbraunen Holzschränken, Quarzit-Arbeitsplatte, Rückwand aus Glasfliesen und Zementfliesen für Boden in Los Angeles

A 1920s colonial in a shorefront community in Westchester County had an expansive renovation with new kitchen by Studio Dearborn. Countertops White Macauba; interior design Lorraine Levinson. Photography, Timothy Lenz.

Offene, Mittelgroße Industrial Küche in L-Form mit Rückwand aus Backstein, Küchengeräten aus Edelstahl, Kücheninsel, Unterbauwaschbecken, braunen Schränken, Betonarbeitsplatte, Küchenrückwand in Rot, Keramikboden, beigem Boden und profilierten Schrankfronten in Orlando
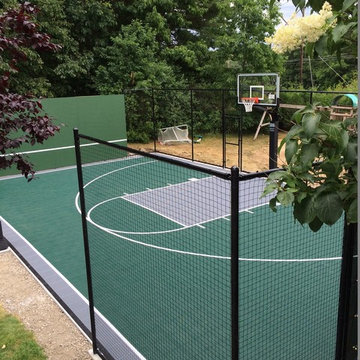
Sudbury Custom Backyard Basketball Court with tennis hit board and lighting
Halbschattiger, Mittelgroßer Klassischer Kiesgarten hinter dem Haus mit Sportplatz und Spielgerät in Boston
Halbschattiger, Mittelgroßer Klassischer Kiesgarten hinter dem Haus mit Sportplatz und Spielgerät in Boston
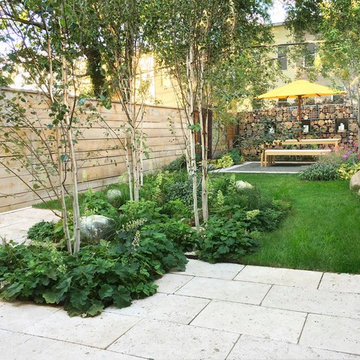
© Todd Haiman Landscape Design
Mittelgroßer Moderner Garten hinter dem Haus mit Betonboden in New York
Mittelgroßer Moderner Garten hinter dem Haus mit Betonboden in New York
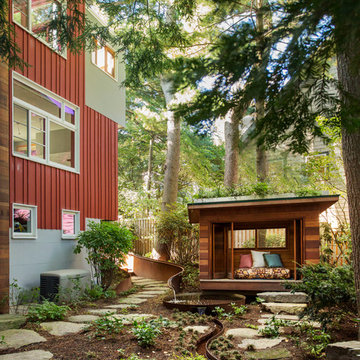
Photo Credit: Eric Roth
Geometrischer, Schattiger Rustikaler Garten hinter dem Haus mit Wasserspiel und Natursteinplatten in Boston
Geometrischer, Schattiger Rustikaler Garten hinter dem Haus mit Wasserspiel und Natursteinplatten in Boston

Stepping stones lead you to...
Kleiner, Halbschattiger Klassischer Gartenweg im Frühling, hinter dem Haus mit Natursteinplatten in Portland
Kleiner, Halbschattiger Klassischer Gartenweg im Frühling, hinter dem Haus mit Natursteinplatten in Portland
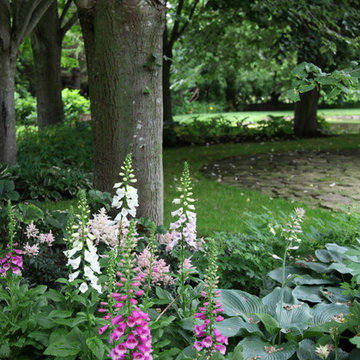
Semi-circle of linden trees planted with surrounding garden beds of shade loving hostas, ferns and Solomon's seal.
Where the lindens end the walking garden begins and the plantings transition to part-shade astilbe, purple coral bells, hosta, bleeding hearts and foxglove (Digitalis)
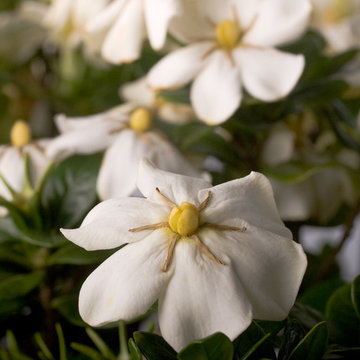
This compact grower is an excellent early bloomer and rebloomer. Tiny, fragrant single white blossoms cover the dark evergreen foliage spring to fall.
FEATURES
Bloom/Feature Fragrant white blooms late spring to fall
Plant Type Shrubs
Evergreen or Deciduous Evergreen
USDA Zones 7,8,9,10
Zone Detail Hardy to 0°F USDA zones 7-10
Key Features
Use
Exposure Full sun to part shade
Bloom Season Late spring; reblooming summer into fall
Dimension 3.5' H x 4' W
Growth Rate Moderate to fast
CARE
Water Water as needed
Soil Type Well-drained garden soil
Fertilizer Late spring
Pruning Shape after spring bloom
PLANTING INSTRUCTIONS
water before planting
plant in full sun to part shade
dig hole 2X the width of pot,
backfill and plant 1”-2” above soil level
water and add more soil if needed
mulch plants; fertilize in early spring

Judy Turner
Kleines Klassisches Arbeitszimmer ohne Kamin mit Studio, freistehendem Schreibtisch, weißer Wandfarbe, Betonboden und schwarzem Boden in Tampa
Kleines Klassisches Arbeitszimmer ohne Kamin mit Studio, freistehendem Schreibtisch, weißer Wandfarbe, Betonboden und schwarzem Boden in Tampa
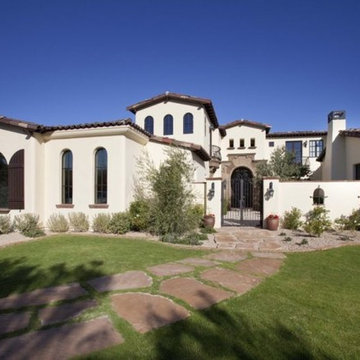
Architectural Design by I PLAN, LLC - Santa Barbara Style Home - Paradise Valley, AZ
Mediterranes Haus in Phoenix
Mediterranes Haus in Phoenix
Wohnideen und Einrichtungsideen für Grüne, Holzfarbene Räume
5



















