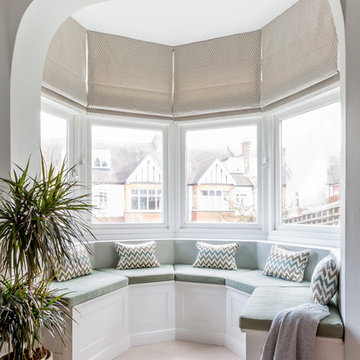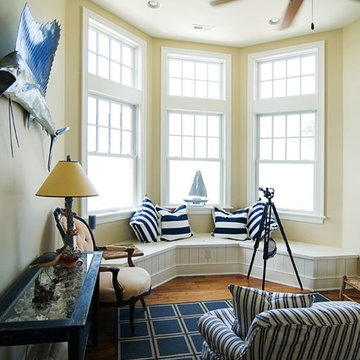Wohnideen und Einrichtungsideen für Grüne Räume

Chris Snook
Klassische Wohnküche mit Schrankfronten im Shaker-Stil, Mineralwerkstoff-Arbeitsplatte, Kücheninsel, grauem Boden, grauen Schränken und weißer Arbeitsplatte in London
Klassische Wohnküche mit Schrankfronten im Shaker-Stil, Mineralwerkstoff-Arbeitsplatte, Kücheninsel, grauem Boden, grauen Schränken und weißer Arbeitsplatte in London

Mittelgroßes Landhaus Hauptschlafzimmer mit weißer Wandfarbe, Teppichboden und beigem Boden in Boston
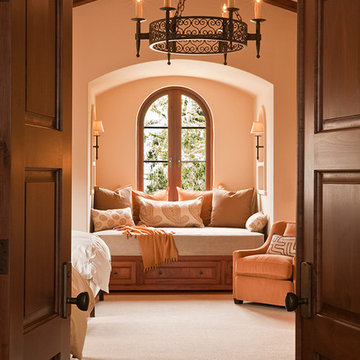
Doug Steakely
Mediterranes Gästezimmer mit braunem Holzboden, braunem Boden und oranger Wandfarbe in San Francisco
Mediterranes Gästezimmer mit braunem Holzboden, braunem Boden und oranger Wandfarbe in San Francisco

4,945 square foot two-story home, 6 bedrooms, 5 and ½ bathroom plus a secondary family room/teen room. The challenge for the design team of this beautiful New England Traditional home in Brentwood was to find the optimal design for a property with unique topography, the natural contour of this property has 12 feet of elevation fall from the front to the back of the property. Inspired by our client’s goal to create direct connection between the interior living areas and the exterior living spaces/gardens, the solution came with a gradual stepping down of the home design across the largest expanse of the property. With smaller incremental steps from the front property line to the entry door, an additional step down from the entry foyer, additional steps down from a raised exterior loggia and dining area to a slightly elevated lawn and pool area. This subtle approach accomplished a wonderful and fairly undetectable transition which presented a view of the yard immediately upon entry to the home with an expansive experience as one progresses to the rear family great room and morning room…both overlooking and making direct connection to a lush and magnificent yard. In addition, the steps down within the home created higher ceilings and expansive glass onto the yard area beyond the back of the structure. As you will see in the photographs of this home, the family area has a wonderful quality that really sets this home apart…a space that is grand and open, yet warm and comforting. A nice mixture of traditional Cape Cod, with some contemporary accents and a bold use of color…make this new home a bright, fun and comforting environment we are all very proud of. The design team for this home was Architect: P2 Design and Jill Wolff Interiors. Jill Wolff specified the interior finishes as well as furnishings, artwork and accessories.

Spacecrafting Photography
Mittelgroßer Maritimer Wintergarten mit beigem Boden und Travertin in Minneapolis
Mittelgroßer Maritimer Wintergarten mit beigem Boden und Travertin in Minneapolis
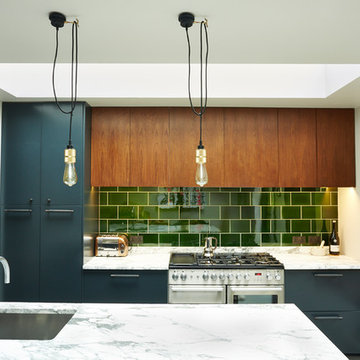
Eklektische Küche mit Unterbauwaschbecken, flächenbündigen Schrankfronten, dunklen Holzschränken, Küchenrückwand in Grün, Rückwand aus Metrofliesen, Küchengeräten aus Edelstahl und Kücheninsel

A Modern Farmhouse set in a prairie setting exudes charm and simplicity. Wrap around porches and copious windows make outdoor/indoor living seamless while the interior finishings are extremely high on detail. In floor heating under porcelain tile in the entire lower level, Fond du Lac stone mimicking an original foundation wall and rough hewn wood finishes contrast with the sleek finishes of carrera marble in the master and top of the line appliances and soapstone counters of the kitchen. This home is a study in contrasts, while still providing a completely harmonious aura.

Kids Bedrooms can be fun. This preteen bedroom design was create for a young girl in need o her own bedroom. Having shared bedrooms with hr younger sister it was time Abby had her own room! Interior Designer Rebecca Robeson took the box shaped room and added a much needed closet by using Ikea's PAX wardrobe system which flanked either side of the window. This provided the perfect spot to add a simple bench seat below the window creating a delightful window seat for young Abby to curl up and enjoy a great book or text a friend. Robeson's artful use of bright wall colors mixed with PB teen bedding makes for a fun exhilarating first impression when walking into Abby's room! For more details on Abby's bedroom, watch YouTubes most popular Interior Designer, Rebecca Robeson as she walks you through the actual room!
http://www.youtube.com/watch?v=a2ZQbjBJsEs
Photos by David Hartig

Mark Lohman
Mittelgroßes, Repräsentatives, Fernseherloses, Abgetrenntes Landhaus Wohnzimmer mit gelber Wandfarbe, braunem Holzboden, Kamin, Kaminumrandung aus Stein und braunem Boden in Los Angeles
Mittelgroßes, Repräsentatives, Fernseherloses, Abgetrenntes Landhaus Wohnzimmer mit gelber Wandfarbe, braunem Holzboden, Kamin, Kaminumrandung aus Stein und braunem Boden in Los Angeles
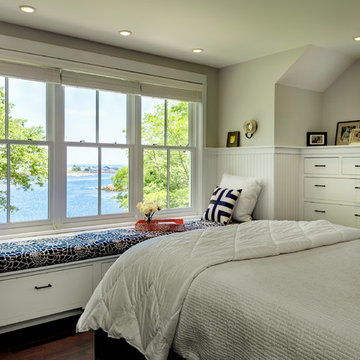
photography by Rob Karosis
Maritimes Schlafzimmer mit grauer Wandfarbe in Portland Maine
Maritimes Schlafzimmer mit grauer Wandfarbe in Portland Maine

Shannon McGrath
Mittelgroßes, Offenes Modernes Wohnzimmer mit Betonboden und weißer Wandfarbe in Melbourne
Mittelgroßes, Offenes Modernes Wohnzimmer mit Betonboden und weißer Wandfarbe in Melbourne
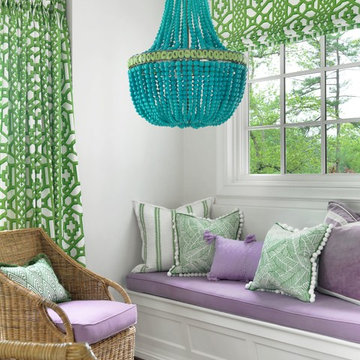
Alise O'Brien Photography
Klassisches Wohnzimmer mit weißer Wandfarbe, dunklem Holzboden und braunem Boden in St. Louis
Klassisches Wohnzimmer mit weißer Wandfarbe, dunklem Holzboden und braunem Boden in St. Louis
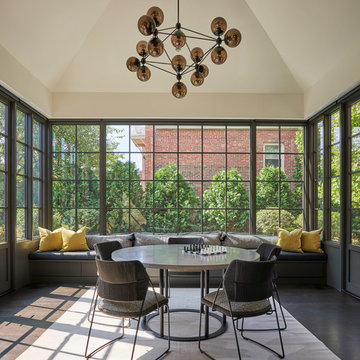
This conservatory-style room was designed and engineered by BGD&C Custom Homes and features clad windows and doors by Kolbe. Rodger Owen from BGD&C spent many hours engineering these windows and doors so that all the mullions perfectly align. The time spent was well worth it – the end product is a beautiful, sunny room with site lines of and direct access to the landscaped yard.
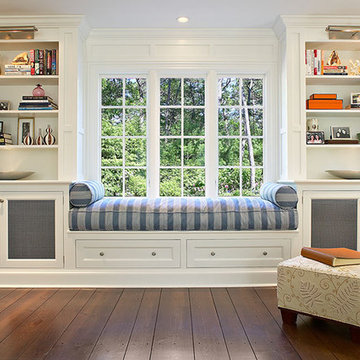
Mittelgroße, Abgetrennte Klassische Bibliothek mit weißer Wandfarbe und dunklem Holzboden in New York
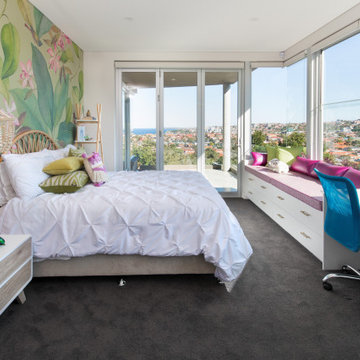
Modernes Kinderzimmer mit Schlafplatz, Teppichboden, grauem Boden und bunten Wänden in Sydney

Werner Straube
Mittelgroße Klassische Küche in L-Form mit Unterbauwaschbecken, weißen Schränken, Marmor-Arbeitsplatte, Küchenrückwand in Weiß, Rückwand aus Marmor, dunklem Holzboden, Kücheninsel, braunem Boden und Kassettenfronten in Chicago
Mittelgroße Klassische Küche in L-Form mit Unterbauwaschbecken, weißen Schränken, Marmor-Arbeitsplatte, Küchenrückwand in Weiß, Rückwand aus Marmor, dunklem Holzboden, Kücheninsel, braunem Boden und Kassettenfronten in Chicago
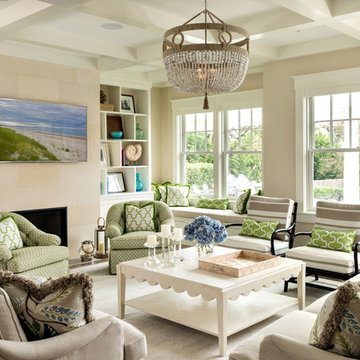
Dan Cutrona, photographer
Donna Elle Seaside Living, Cape Cod and Nantucket
Maritimes Wohnzimmer mit beiger Wandfarbe, Kamin, gefliester Kaminumrandung und TV-Wand in Boston
Maritimes Wohnzimmer mit beiger Wandfarbe, Kamin, gefliester Kaminumrandung und TV-Wand in Boston
Wohnideen und Einrichtungsideen für Grüne Räume
1



















