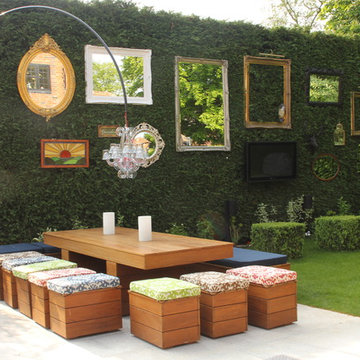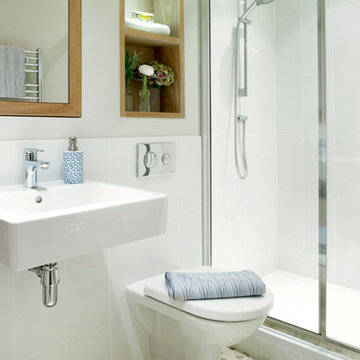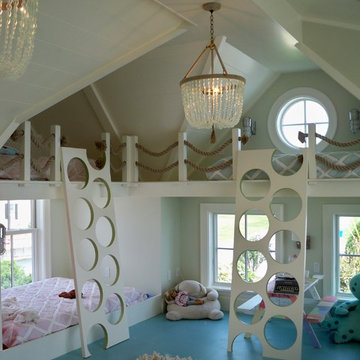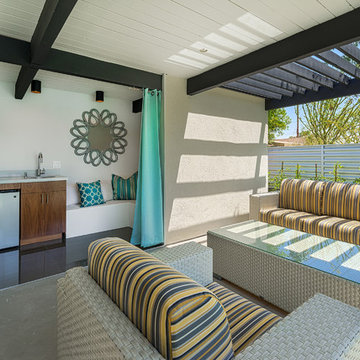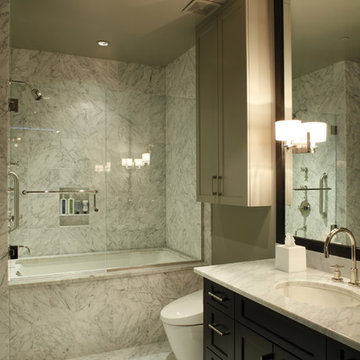Wohnideen und Einrichtungsideen für Grüne Räume
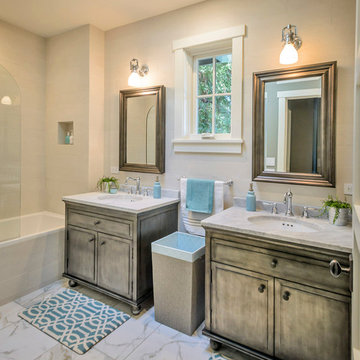
Here we used 2 pewter finish sink cabinets as a contrast to the lighter wall and floor surfaces.
Klassisches Badezimmer mit Unterbauwaschbecken, grauen Schränken, Badewanne in Nische, Duschbadewanne, beigen Fliesen und profilierten Schrankfronten in San Francisco
Klassisches Badezimmer mit Unterbauwaschbecken, grauen Schränken, Badewanne in Nische, Duschbadewanne, beigen Fliesen und profilierten Schrankfronten in San Francisco
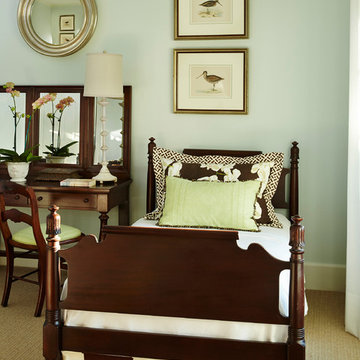
Robert C Brantley
Kleines Klassisches Gästezimmer ohne Kamin mit blauer Wandfarbe, Teppichboden und beigem Boden in Miami
Kleines Klassisches Gästezimmer ohne Kamin mit blauer Wandfarbe, Teppichboden und beigem Boden in Miami
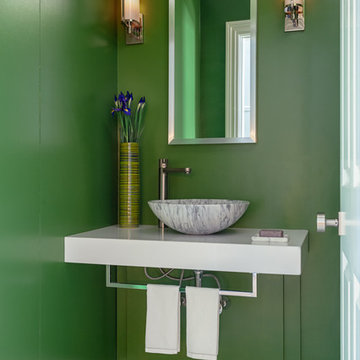
Design by Andrea Marquit of Marquit Fine Art + Design. Photograph © 2014 Joseph Ferraro
Kleines Modernes Badezimmer mit Aufsatzwaschbecken und grüner Wandfarbe in Boston
Kleines Modernes Badezimmer mit Aufsatzwaschbecken und grüner Wandfarbe in Boston
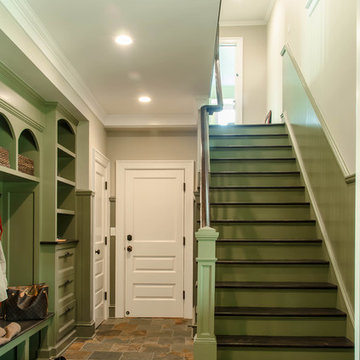
Mudroom entry with back staircase
Photo by: Daniel Contelmo Jr.
Mittelgroßer Klassischer Eingang mit Stauraum, grüner Wandfarbe, Einzeltür und weißer Haustür in New York
Mittelgroßer Klassischer Eingang mit Stauraum, grüner Wandfarbe, Einzeltür und weißer Haustür in New York
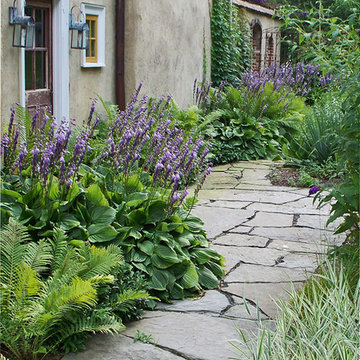
A rustic walkway of irregular bluestone and a garden space heavily dependant upon texture: the robust foliage of Hosta and the feathery fronds of Ostrich Fern (Matteuccia struthiopteris), contrast well with the delicacy of the Variegated Ribbon Grass (Phalaris arundinacea var. picta) across the path.
A lot of interest can be generated within a small plant palette.
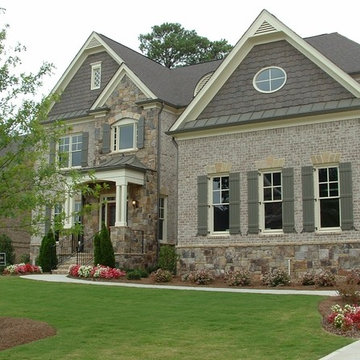
Jeannie Sias
Zweistöckiges Klassisches Haus mit Backsteinfassade und grauer Fassadenfarbe in Atlanta
Zweistöckiges Klassisches Haus mit Backsteinfassade und grauer Fassadenfarbe in Atlanta
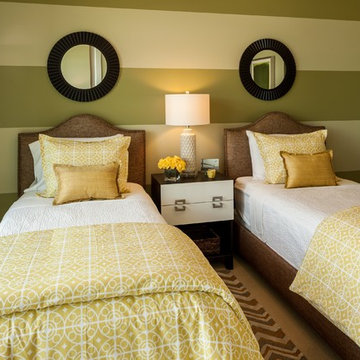
Elliott Schofield, George Covin house of George
Mittelgroßes Modernes Gästezimmer ohne Kamin mit bunten Wänden und Teppichboden in Portland
Mittelgroßes Modernes Gästezimmer ohne Kamin mit bunten Wänden und Teppichboden in Portland
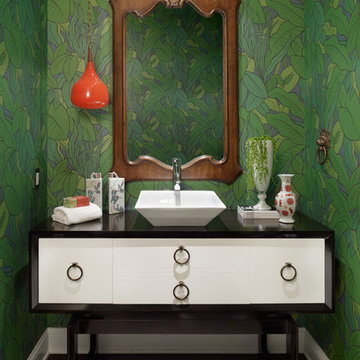
Photo by Eric Staudenmaier
Moderne Gästetoilette mit Aufsatzwaschbecken, verzierten Schränken und weißen Schränken in Orange County
Moderne Gästetoilette mit Aufsatzwaschbecken, verzierten Schränken und weißen Schränken in Orange County
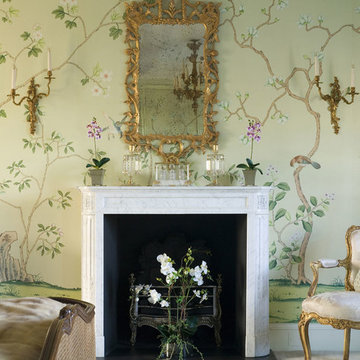
Chinoiserie Handpainted Wallpaper, Cutomized Design to fit the wall size and Cusomized color scheme to match the room scene.
Klassisches Schlafzimmer in Sonstige
Klassisches Schlafzimmer in Sonstige
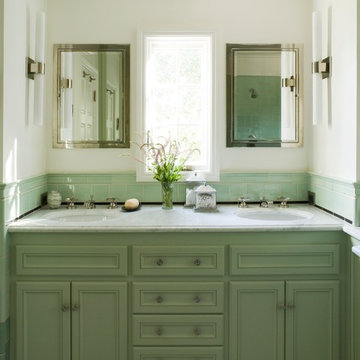
Photo: David Duncan Livingston
Klassisches Badezimmer mit Marmor-Waschbecken/Waschtisch und grünen Schränken in San Francisco
Klassisches Badezimmer mit Marmor-Waschbecken/Waschtisch und grünen Schränken in San Francisco
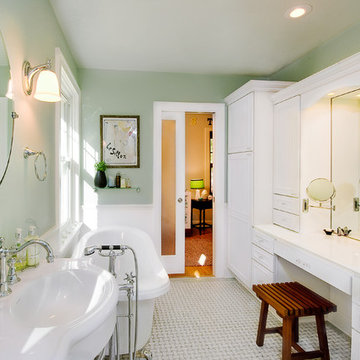
Complete bathroom remodel and restoration in 1920's home
Klassisches Badezimmer mit freistehender Badewanne in St. Louis
Klassisches Badezimmer mit freistehender Badewanne in St. Louis
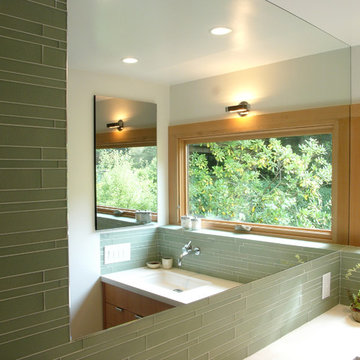
Tamalpais House, david yama® photograph
Modernes Badezimmer mit Unterbauwaschbecken, flächenbündigen Schrankfronten, hellbraunen Holzschränken, grünen Fliesen und Stäbchenfliesen in San Francisco
Modernes Badezimmer mit Unterbauwaschbecken, flächenbündigen Schrankfronten, hellbraunen Holzschränken, grünen Fliesen und Stäbchenfliesen in San Francisco
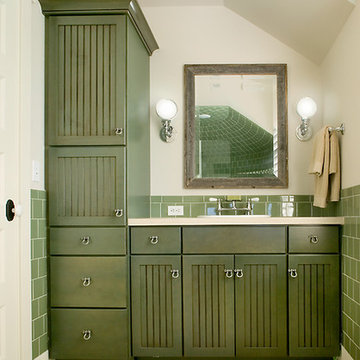
Packed with cottage attributes, Sunset View features an open floor plan without sacrificing intimate spaces. Detailed design elements and updated amenities add both warmth and character to this multi-seasonal, multi-level Shingle-style-inspired home.
Columns, beams, half-walls and built-ins throughout add a sense of Old World craftsmanship. Opening to the kitchen and a double-sided fireplace, the dining room features a lounge area and a curved booth that seats up to eight at a time. When space is needed for a larger crowd, furniture in the sitting area can be traded for an expanded table and more chairs. On the other side of the fireplace, expansive lake views are the highlight of the hearth room, which features drop down steps for even more beautiful vistas.
An unusual stair tower connects the home’s five levels. While spacious, each room was designed for maximum living in minimum space. In the lower level, a guest suite adds additional accommodations for friends or family. On the first level, a home office/study near the main living areas keeps family members close but also allows for privacy.
The second floor features a spacious master suite, a children’s suite and a whimsical playroom area. Two bedrooms open to a shared bath. Vanities on either side can be closed off by a pocket door, which allows for privacy as the child grows. A third bedroom includes a built-in bed and walk-in closet. A second-floor den can be used as a master suite retreat or an upstairs family room.
The rear entrance features abundant closets, a laundry room, home management area, lockers and a full bath. The easily accessible entrance allows people to come in from the lake without making a mess in the rest of the home. Because this three-garage lakefront home has no basement, a recreation room has been added into the attic level, which could also function as an additional guest room.
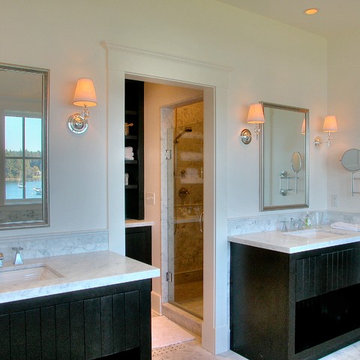
Klassisches Badezimmer mit Unterbauwaschbecken, schwarzen Schränken und flächenbündigen Schrankfronten in Seattle
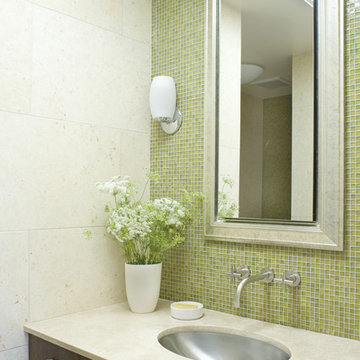
Photos Courtesy of Sharon Risedorph
Modernes Badezimmer mit Mosaikfliesen, Unterbauwaschbecken und grüner Wandfarbe in San Francisco
Modernes Badezimmer mit Mosaikfliesen, Unterbauwaschbecken und grüner Wandfarbe in San Francisco
Wohnideen und Einrichtungsideen für Grüne Räume
4



















