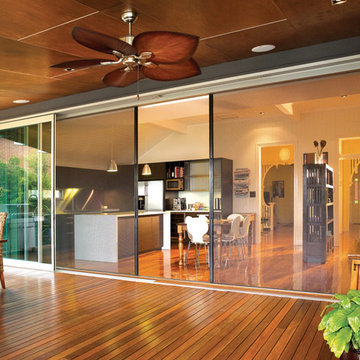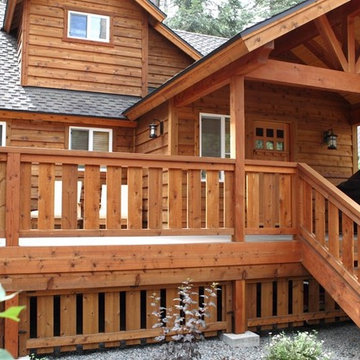Home
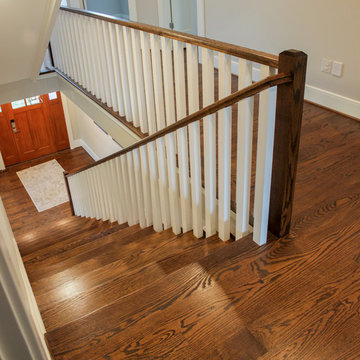
Fabulous new home near Walter Reed Hospital is featuring one of our recently built wooden staircases. The open balustrade system selected by the builder not only allows natural light to travel throughout four levels of beautiful designed spaces, it also balances the structural demands of the stairs and the elegant surroundings. CSC 1976-2020 © Century Stair Company ® All rights reserved.
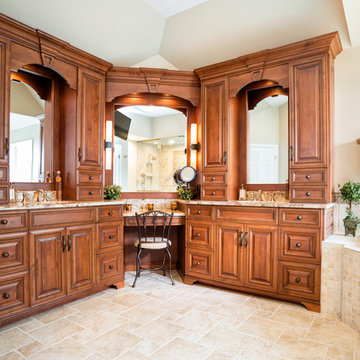
RUDLOFF Custom Builders, is a residential construction company that connects with clients early in the design phase to ensure every detail of your project is captured just as you imagined. RUDLOFF Custom Builders will create the project of your dreams that is executed by on-site project managers and skilled craftsman, while creating lifetime client relationships that are build on trust and integrity.
We are a full service, certified remodeling company that covers all of the Philadelphia suburban area including West Chester, Gladwynne, Malvern, Wayne, Haverford and more.
As a 6 time Best of Houzz winner, we look forward to working with you n your next project.

This three-story vacation home for a family of ski enthusiasts features 5 bedrooms and a six-bed bunk room, 5 1/2 bathrooms, kitchen, dining room, great room, 2 wet bars, great room, exercise room, basement game room, office, mud room, ski work room, decks, stone patio with sunken hot tub, garage, and elevator.
The home sits into an extremely steep, half-acre lot that shares a property line with a ski resort and allows for ski-in, ski-out access to the mountain’s 61 trails. This unique location and challenging terrain informed the home’s siting, footprint, program, design, interior design, finishes, and custom made furniture.
Credit: Samyn-D'Elia Architects
Project designed by Franconia interior designer Randy Trainor. She also serves the New Hampshire Ski Country, Lake Regions and Coast, including Lincoln, North Conway, and Bartlett.
For more about Randy Trainor, click here: https://crtinteriors.com/
To learn more about this project, click here: https://crtinteriors.com/ski-country-chic/
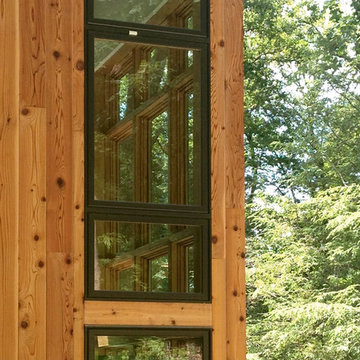
The neighborhood has a consistent design format of long, sloped roofs, and metal-framed windows that have minimal bulk and maximum glass area.
Große, Zweistöckige Moderne Holzfassade Haus mit beiger Fassadenfarbe in New York
Große, Zweistöckige Moderne Holzfassade Haus mit beiger Fassadenfarbe in New York

Full Master Bathroom remodel. Ivory Travertine, Stained American Cherry cabinets and granite counter tops.
Großes Klassisches Badezimmer En Suite mit verzierten Schränken, hellbraunen Holzschränken, Einbaubadewanne, Duschnische, Toilette mit Aufsatzspülkasten, beigen Fliesen, Steinplatten, beiger Wandfarbe, Travertin, Einbauwaschbecken und Mineralwerkstoff-Waschtisch in San Francisco
Großes Klassisches Badezimmer En Suite mit verzierten Schränken, hellbraunen Holzschränken, Einbaubadewanne, Duschnische, Toilette mit Aufsatzspülkasten, beigen Fliesen, Steinplatten, beiger Wandfarbe, Travertin, Einbauwaschbecken und Mineralwerkstoff-Waschtisch in San Francisco

Heidi Long, Longviews Studios, Inc.
Großes Rustikales Foyer mit Betonboden, Einzeltür, heller Holzhaustür und beiger Wandfarbe in Denver
Großes Rustikales Foyer mit Betonboden, Einzeltür, heller Holzhaustür und beiger Wandfarbe in Denver
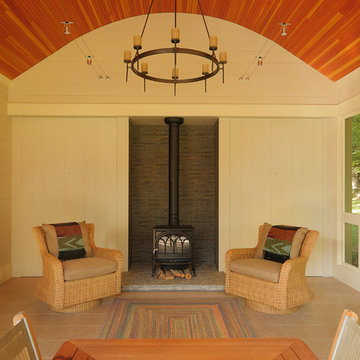
Carolyn Bates Photography, Redmond Interior Design, Haynes & Garthwaite Architects, Shepard Butler Landscape Architecture
Verglaste, Große Klassische Veranda neben dem Haus in Burlington
Verglaste, Große Klassische Veranda neben dem Haus in Burlington
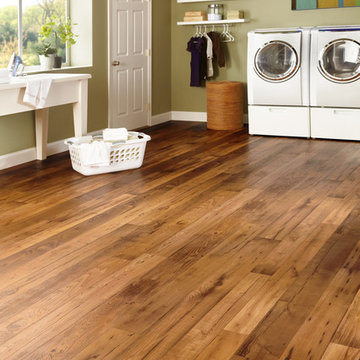
Vinyl plank flooring is a great flooring option for a laundry room because it's super durable and water resistant.
Große Country Waschküche mit weißer Wandfarbe, Vinylboden und Waschmaschine und Trockner nebeneinander in San Diego
Große Country Waschküche mit weißer Wandfarbe, Vinylboden und Waschmaschine und Trockner nebeneinander in San Diego

Offene, Große Shabby-Look Küche mit Landhausspüle, weißen Schränken, Arbeitsplatte aus Holz, Küchenrückwand in Weiß, Küchengeräten aus Edelstahl, braunem Holzboden, Kücheninsel und Schrankfronten im Shaker-Stil in Los Angeles

Großes, Offenes Rustikales Wohnzimmer mit grüner Wandfarbe, braunem Holzboden, Kamin, Kaminumrandung aus Stein und verstecktem TV in Chicago
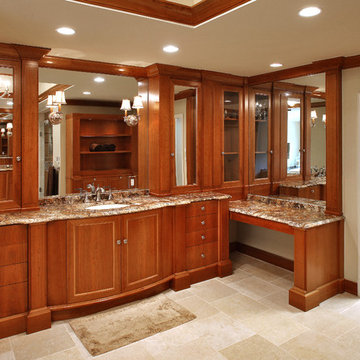
Bathroom Cabinets in Cherry
Großes Klassisches Badezimmer En Suite mit hellbraunen Holzschränken, Granit-Waschbecken/Waschtisch, beiger Wandfarbe und Keramikboden in Washington, D.C.
Großes Klassisches Badezimmer En Suite mit hellbraunen Holzschränken, Granit-Waschbecken/Waschtisch, beiger Wandfarbe und Keramikboden in Washington, D.C.

Offene, Zweizeilige, Große Moderne Küche mit flächenbündigen Schrankfronten, hellbraunen Holzschränken, Granit-Arbeitsplatte, Küchenrückwand in Blau, Rückwand aus Keramikfliesen, Küchengeräten aus Edelstahl, Betonboden und grauem Boden in Melbourne
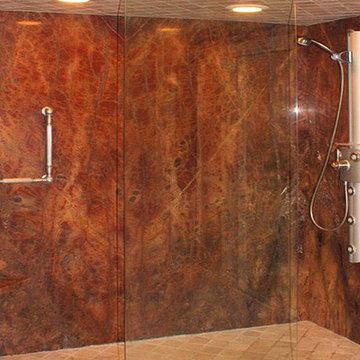
This expansive master shower features an exotic granite on the walls and ceiling, two frameless shower doors and a programable Grohe shower tower at one end. The opposite end of the shower features both fixed and personal shower and a built-in granite seat.

Photo Credit: Benjamin Benschneider
Großes Modernes Ankleidezimmer mit Ankleidebereich, flächenbündigen Schrankfronten, hellbraunen Holzschränken und braunem Holzboden in Seattle
Großes Modernes Ankleidezimmer mit Ankleidebereich, flächenbündigen Schrankfronten, hellbraunen Holzschränken und braunem Holzboden in Seattle

Kitchenette with white cabinets and alder countertop
Großes Klassisches Nähzimmer mit dunklem Holzboden, Einbau-Schreibtisch und oranger Wandfarbe in Seattle
Großes Klassisches Nähzimmer mit dunklem Holzboden, Einbau-Schreibtisch und oranger Wandfarbe in Seattle
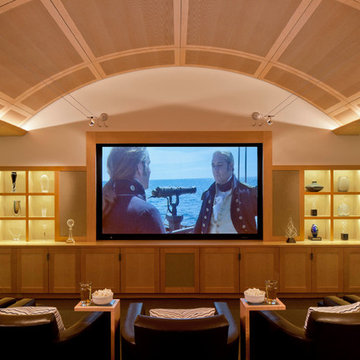
A desire for a more modern and zen-like environment in a historical, turn of the century stone and stucco house was the drive and challenge for this sophisticated Siemasko + Verbridge Interiors project. Along with a fresh color palette, new furniture is woven with antiques, books, and artwork to enliven the space. Carefully selected finishes enhance the openness of the glass pool structure, without competing with the grand ocean views. Thoughtfully designed cabinetry and family friendly furnishings, including a kitchenette, billiard area, and home theater, were designed for both kids and adults.
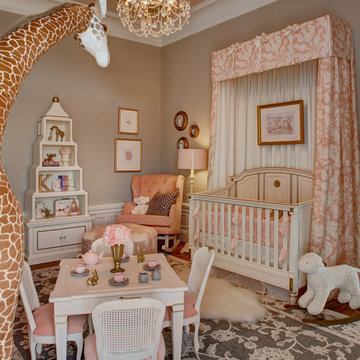
Little girl's nursery featuring a color palette of greys and blush pinks. Fabrics are Schumacher and custom furniture by AFK in California. Some highlights of the space are the set of Barbie prints with crown above, the high-gloss pink ceiling and of course the 8 foot giraffe. Photo credit: Wing Wong of Memories, TTL
8



















