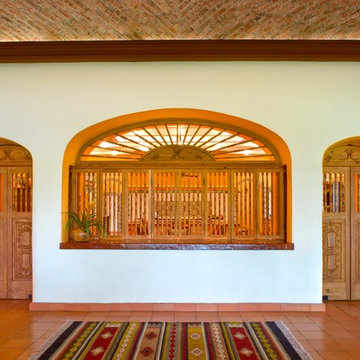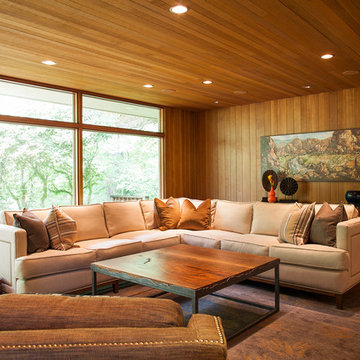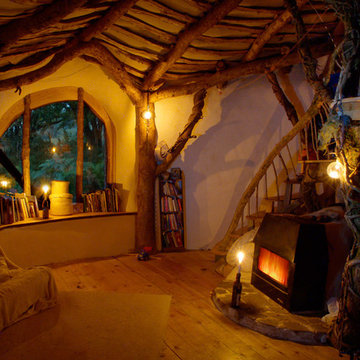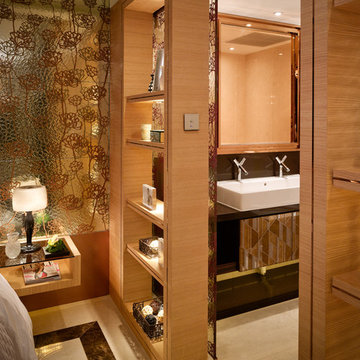Wohnideen und Einrichtungsideen für Holzfarbene Räume
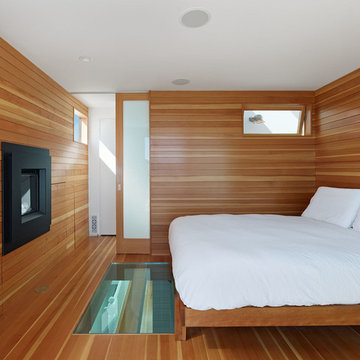
For this master bedroom, architect Mark Reilly, wrapped the walls and floor with vertical grain Douglas fir. A walkable glass panel allows light from above into the living room below, and a fireplace adorns the wall opposite the bed to make the room as warm as it appears.
Bruce Damonte
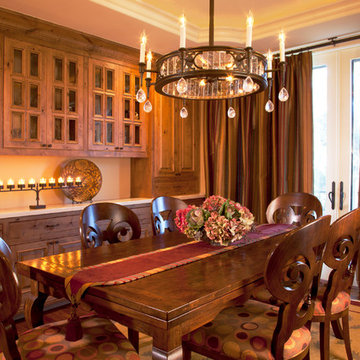
Margot Hartford
Großes, Geschlossenes Klassisches Esszimmer mit dunklem Holzboden und weißer Wandfarbe in San Francisco
Großes, Geschlossenes Klassisches Esszimmer mit dunklem Holzboden und weißer Wandfarbe in San Francisco

Residence near Boulder, CO. Designed about a 200 year old timber frame structure, dismantled and relocated from an old Pennsylvania barn. Most materials within the home are reclaimed or recycled. French country master bathroom with custom dark wood vanities.
Photo Credits: Dale Smith/James Moro
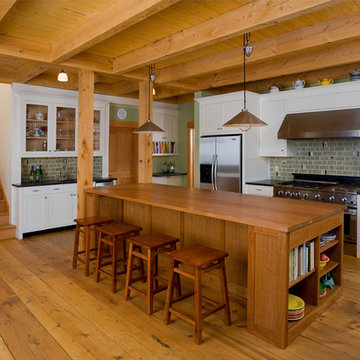
Photographer: Greg Hubbard
Große Klassische Wohnküche mit Landhausspüle, Schrankfronten im Shaker-Stil, weißen Schränken, Arbeitsplatte aus Holz, Küchenrückwand in Grün, Rückwand aus Keramikfliesen, Küchengeräten aus Edelstahl, braunem Holzboden und Kücheninsel in Burlington
Große Klassische Wohnküche mit Landhausspüle, Schrankfronten im Shaker-Stil, weißen Schränken, Arbeitsplatte aus Holz, Küchenrückwand in Grün, Rückwand aus Keramikfliesen, Küchengeräten aus Edelstahl, braunem Holzboden und Kücheninsel in Burlington
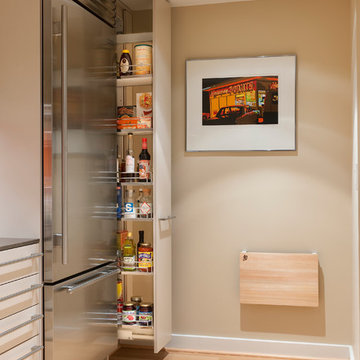
Jonas Carnemark, CKD
Carnemark; Bethesda, Md.
Photo courtesy of the National Kitchen and Bath Association
Moderne Küche
Moderne Küche
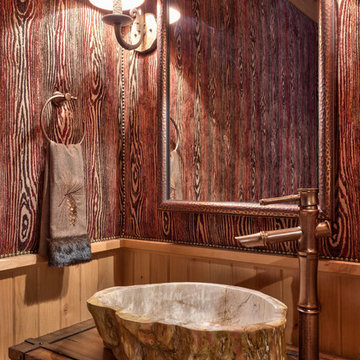
Photos by www.meechan.com
Rustikale Gästetoilette mit Aufsatzwaschbecken in Sonstige
Rustikale Gästetoilette mit Aufsatzwaschbecken in Sonstige

Wrapped in a contemporary shell, this house features custom Cherrywood cabinets with blue granite countertops throughout the kitchen to connect its coastal environment.

Luxurious modern take on a traditional white Italian villa. An entry with a silver domed ceiling, painted moldings in patterns on the walls and mosaic marble flooring create a luxe foyer. Into the formal living room, cool polished Crema Marfil marble tiles contrast with honed carved limestone fireplaces throughout the home, including the outdoor loggia. Ceilings are coffered with white painted
crown moldings and beams, or planked, and the dining room has a mirrored ceiling. Bathrooms are white marble tiles and counters, with dark rich wood stains or white painted. The hallway leading into the master bedroom is designed with barrel vaulted ceilings and arched paneled wood stained doors. The master bath and vestibule floor is covered with a carpet of patterned mosaic marbles, and the interior doors to the large walk in master closets are made with leaded glass to let in the light. The master bedroom has dark walnut planked flooring, and a white painted fireplace surround with a white marble hearth.
The kitchen features white marbles and white ceramic tile backsplash, white painted cabinetry and a dark stained island with carved molding legs. Next to the kitchen, the bar in the family room has terra cotta colored marble on the backsplash and counter over dark walnut cabinets. Wrought iron staircase leading to the more modern media/family room upstairs.
Project Location: North Ranch, Westlake, California. Remodel designed by Maraya Interior Design. From their beautiful resort town of Ojai, they serve clients in Montecito, Hope Ranch, Malibu, Westlake and Calabasas, across the tri-county areas of Santa Barbara, Ventura and Los Angeles, south to Hidden Hills- north through Solvang and more.
Custom designed barrel vault hallway looking towards entry foyer with warm white wood treatments. Custom wide plank pine flooring and walls in a pale warm buttercup yellow. Creamy white painted cabinets in this Cape Cod home by the beach.
Stan Tenpenny, contractor,
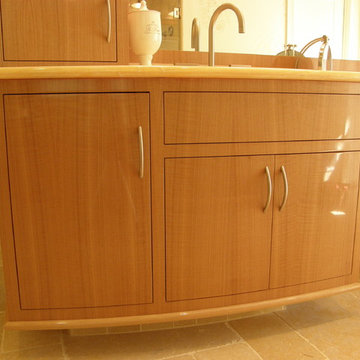
Face frame inset cabinetry designed and built custom to space, qtr sawn heavy figure Anigre. Radius front vanities, concave radius make up counter. Numbered, sequenced veneer, slip matched, all exposed exteriors veneered with vertical grain running up through all face frames and doors as if entire face came from one board, 2 part polyurethane high gloss finish. Project won Home Builders Assoc. best bathroom remodel Hartford County.
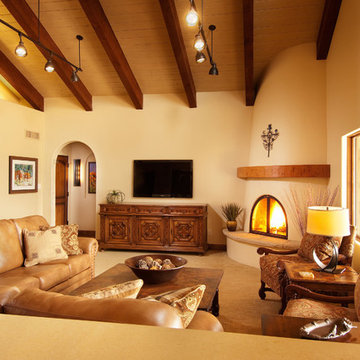
Ann Cummings Interior Design / Design InSite / Ian Cummings Photography
Großes, Offenes Klassisches Wohnzimmer mit Eckkamin, TV-Wand, beiger Wandfarbe, Teppichboden und verputzter Kaminumrandung in Phoenix
Großes, Offenes Klassisches Wohnzimmer mit Eckkamin, TV-Wand, beiger Wandfarbe, Teppichboden und verputzter Kaminumrandung in Phoenix
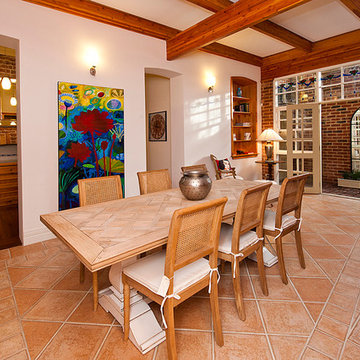
Lorena Ongaro Anderson Design
Geschlossenes Uriges Esszimmer mit weißer Wandfarbe in Perth
Geschlossenes Uriges Esszimmer mit weißer Wandfarbe in Perth
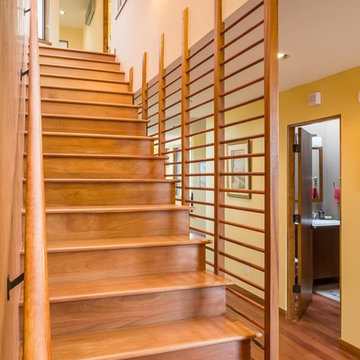
Kirk Gittings
Gerade, Mittelgroße Mediterrane Treppe mit Holz-Setzstufen in Albuquerque
Gerade, Mittelgroße Mediterrane Treppe mit Holz-Setzstufen in Albuquerque
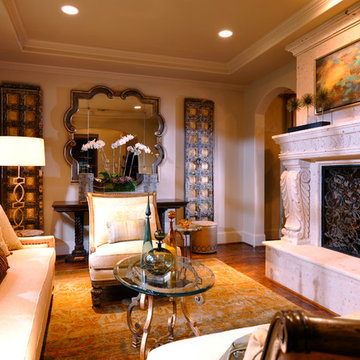
Mittelgroßes, Abgetrenntes Mediterranes Wohnzimmer mit beiger Wandfarbe in Dallas
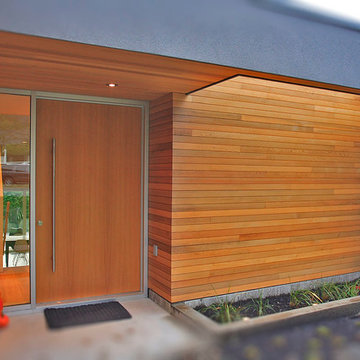
This stunning renovation was designed by Nigel Parish and his team at www.splyce.ca
Photos by David Adair
Moderner Eingang mit Einzeltür und hellbrauner Holzhaustür in Vancouver
Moderner Eingang mit Einzeltür und hellbrauner Holzhaustür in Vancouver
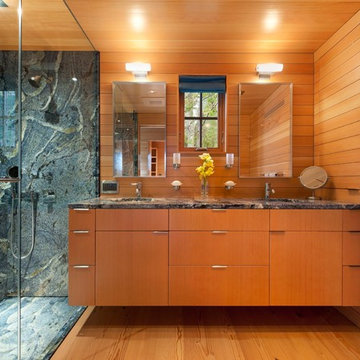
Inspired by local fishing shacks and wharf buildings dotting the coast of Maine, this re-imagined summer cottage interweaves large glazed openings with simple taut-skinned New England shingled cottage forms.
Photos by Tome Crane, c 2010.
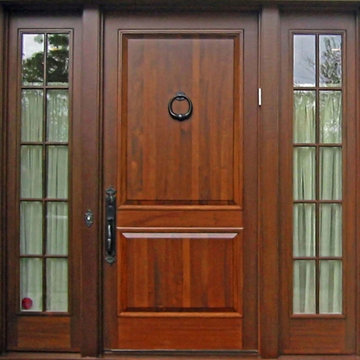
exterior door / builder - cmd corp.
Große Klassische Haustür mit Einzeltür und hellbrauner Holzhaustür in Boston
Große Klassische Haustür mit Einzeltür und hellbrauner Holzhaustür in Boston
Wohnideen und Einrichtungsideen für Holzfarbene Räume
111



















