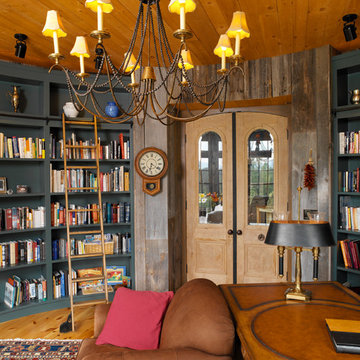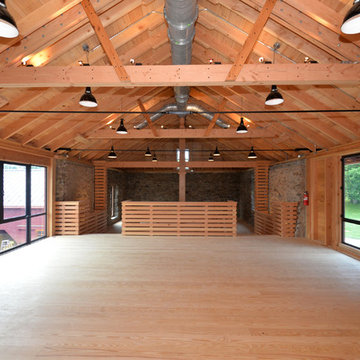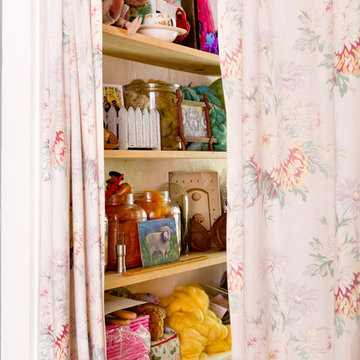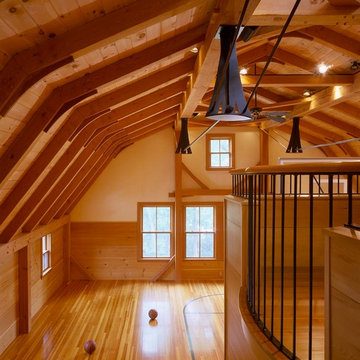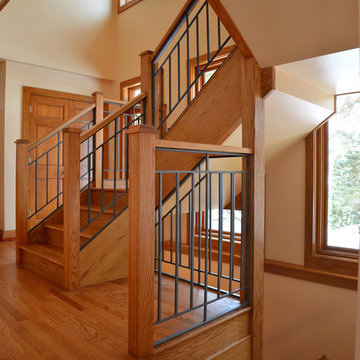Wohnideen und Einrichtungsideen für Holzfarbene Räume
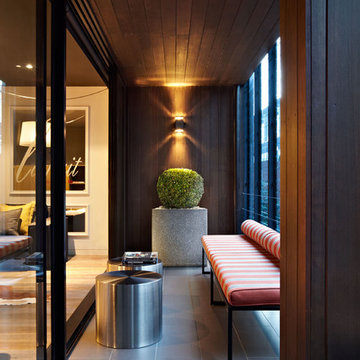
Photography by Matthew Moore
Kleines, Überdachtes Modernes Loggia mit Sichtschutz in Melbourne
Kleines, Überdachtes Modernes Loggia mit Sichtschutz in Melbourne

Our client was undertaking a major renovation and extension of their large Edwardian home and wanted to create a Hamptons style kitchen, with a specific emphasis on catering for their large family and the need to be able to provide a large entertaining area for both family gatherings and as a senior executive of a major company the need to entertain guests at home. It was a real delight to have such an expansive space to work with to design this kitchen and walk-in-pantry and clients who trusted us implicitly to bring their vision to life. The design features a face-frame construction with shaker style doors made in solid English Oak and then finished in two-pack satin paint. The open grain of the oak timber, which lifts through the paint, adds a textural and visual element to the doors and panels. The kitchen is topped beautifully with natural 'Super White' granite, 4 slabs of which were required for the massive 5.7m long and 1.3m wide island bench to achieve the best grain match possible throughout the whole length of the island. The integrated Sub Zero fridge and 1500mm wide Wolf stove sit perfectly within the Hamptons style and offer a true chef's experience in the home. A pot filler over the stove offers practicality and convenience and adds to the Hamptons style along with the beautiful fireclay sink and bridge tapware. A clever wet bar was incorporated into the far end of the kitchen leading out to the pool with a built in fridge drawer and a coffee station. The walk-in pantry, which extends almost the entire length behind the kitchen, adds a secondary preparation space and unparalleled storage space for all of the kitchen gadgets, cookware and serving ware a keen home cook and avid entertainer requires.
Designed By: Rex Hirst
Photography By: Tim Turner

Kayla Kopke
Geschlossene, Mittelgroße Klassische Küche in U-Form mit Unterbauwaschbecken, profilierten Schrankfronten, hellbraunen Holzschränken, Quarzit-Arbeitsplatte, Küchenrückwand in Braun, Rückwand aus Steinfliesen, weißen Elektrogeräten, Halbinsel und braunem Boden in Detroit
Geschlossene, Mittelgroße Klassische Küche in U-Form mit Unterbauwaschbecken, profilierten Schrankfronten, hellbraunen Holzschränken, Quarzit-Arbeitsplatte, Küchenrückwand in Braun, Rückwand aus Steinfliesen, weißen Elektrogeräten, Halbinsel und braunem Boden in Detroit
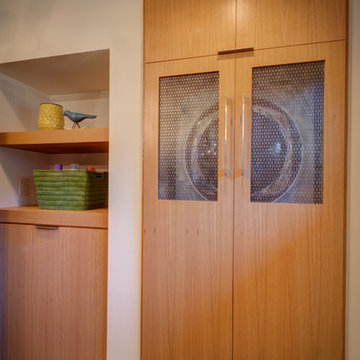
Sid Levin
Revolution Design Build
Retro Hauswirtschaftsraum mit Waschmaschinenschrank, flächenbündigen Schrankfronten, Waschmaschine und Trockner gestapelt und hellbraunen Holzschränken in Minneapolis
Retro Hauswirtschaftsraum mit Waschmaschinenschrank, flächenbündigen Schrankfronten, Waschmaschine und Trockner gestapelt und hellbraunen Holzschränken in Minneapolis
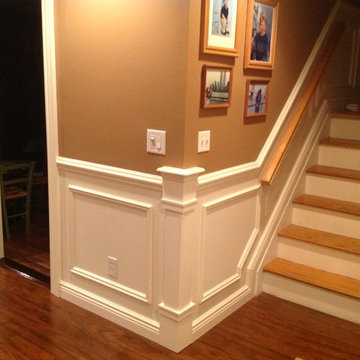
Klassischer Flur mit bunten Wänden, braunem Holzboden und braunem Boden in New York
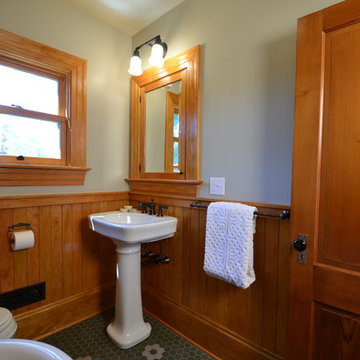
Kleines Landhausstil Badezimmer mit Sockelwaschbecken, hellbraunen Holzschränken, Löwenfuß-Badewanne, Wandtoilette mit Spülkasten, beiger Wandfarbe und braunem Holzboden in Portland
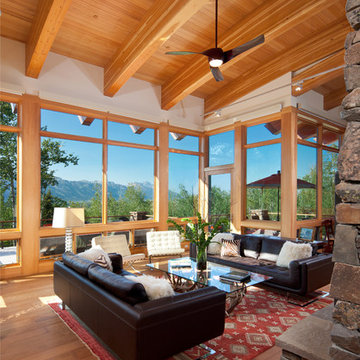
Offenes, Repräsentatives, Fernseherloses, Geräumiges Modernes Wohnzimmer mit beiger Wandfarbe und braunem Holzboden in Sonstige

Geschlossenes Landhausstil Esszimmer mit beiger Wandfarbe, dunklem Holzboden und Kamin in Philadelphia

Stacked stone walls and flag stone floors bring a strong architectural element to this Pool House.
Photographed by Kate Russell
Großes, Offenes Uriges Heimkino mit Multimediawand, bunten Wänden und Schieferboden in Albuquerque
Großes, Offenes Uriges Heimkino mit Multimediawand, bunten Wänden und Schieferboden in Albuquerque
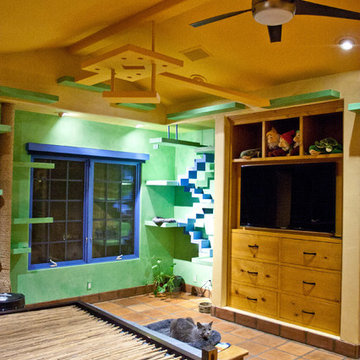
Custom-built cat walk and stairs with floating platform for the adventurous feline.
Eklektisches Gästezimmer mit grüner Wandfarbe und Terrakottaboden in Santa Barbara
Eklektisches Gästezimmer mit grüner Wandfarbe und Terrakottaboden in Santa Barbara
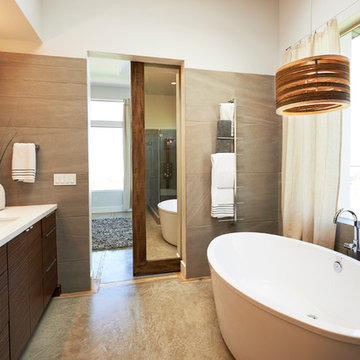
Modernes Badezimmer mit Unterbauwaschbecken, flächenbündigen Schrankfronten, dunklen Holzschränken, freistehender Badewanne und grauen Fliesen in Salt Lake City
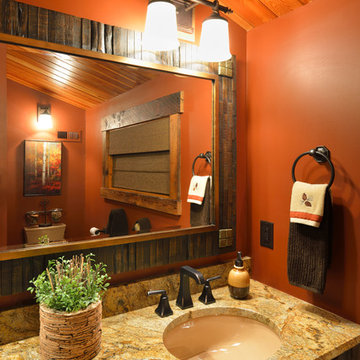
Chuck Carver- Photographer
Brickhouse- Architect
Beth Hanson- Interior Designer
Rustikales Badezimmer in Minneapolis
Rustikales Badezimmer in Minneapolis
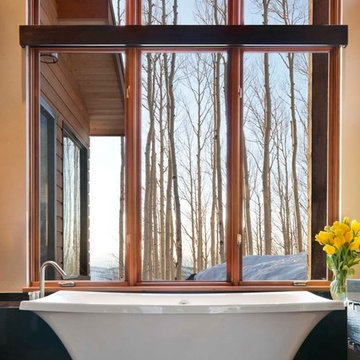
Photo by David Marlow
Modernes Badezimmer mit Aufsatzwaschbecken, Quarzit-Waschtisch, freistehender Badewanne, bodengleicher Dusche, Toilette mit Aufsatzspülkasten, grauen Fliesen und Porzellanfliesen in Denver
Modernes Badezimmer mit Aufsatzwaschbecken, Quarzit-Waschtisch, freistehender Badewanne, bodengleicher Dusche, Toilette mit Aufsatzspülkasten, grauen Fliesen und Porzellanfliesen in Denver
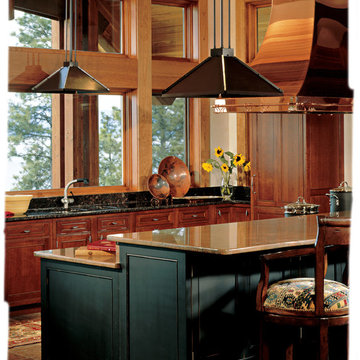
Jeff Gilman Woodworking Inc. Flathead living near Bigfork Montana. Cherry wood and black painted cabinets.
Zweizeilige Klassische Wohnküche mit Unterbauwaschbecken, Schrankfronten mit vertiefter Füllung, schwarzen Schränken, Granit-Arbeitsplatte, Elektrogeräten mit Frontblende, Küchenrückwand in Schwarz und Rückwand aus Stein in Calgary
Zweizeilige Klassische Wohnküche mit Unterbauwaschbecken, Schrankfronten mit vertiefter Füllung, schwarzen Schränken, Granit-Arbeitsplatte, Elektrogeräten mit Frontblende, Küchenrückwand in Schwarz und Rückwand aus Stein in Calgary
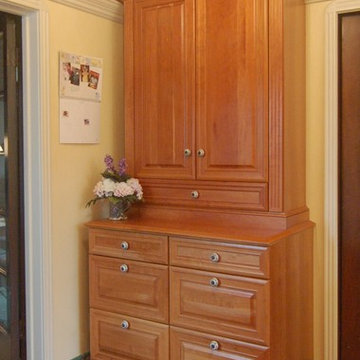
Intersecting the picture rail, this hutch is obviously a built-in piece of cabinetry, but its feet, wood worktop and placement away from the side wall speak of free-standing furniture. A good and practical combination of elements -- the strength and steadiness of built-ins and the less formal fashion of the free-standing.
Wohnideen und Einrichtungsideen für Holzfarbene Räume
120



















