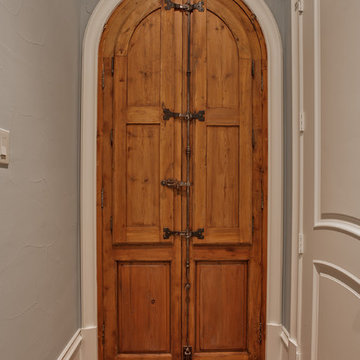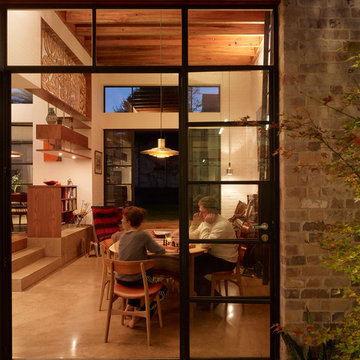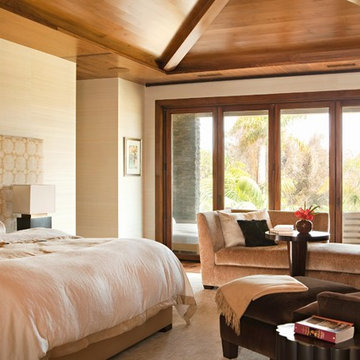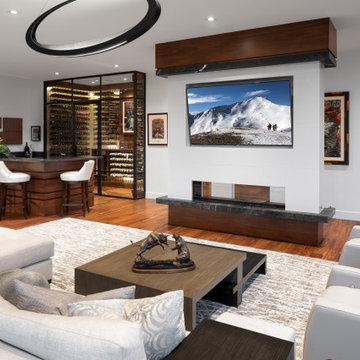Wohnideen und Einrichtungsideen für Holzfarbene Räume
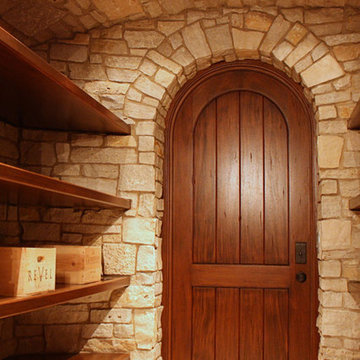
This round cellar can hold over 2,000 bottles of wine. You enter the cellar through an arched door which takes you through a stone vault that can hold cases of wine. The detailing in the wood ceiling and grate are spectacular. The cellar features sliding drawers for bottles of all sizes as well as case storage. The room is anchored by a Revel Bistro Table.
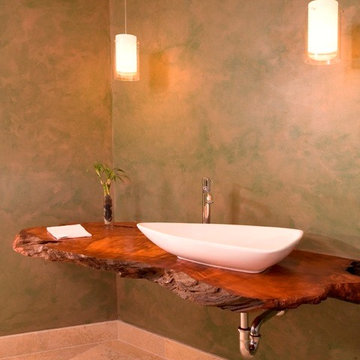
Triangular sink floating on a redwood counter with 'live' edges. Turkish limestone on floor with tunbled quartz mosaic accents. Talic C Hansgrohe faucet with hanging pendant lights.
Photo taken by Roger Turk
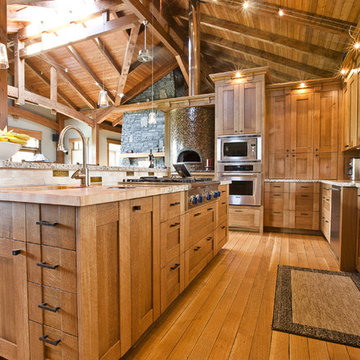
Cabinets: River City Wood Works
Rustikale Küche mit Arbeitsplatte aus Holz in Calgary
Rustikale Küche mit Arbeitsplatte aus Holz in Calgary
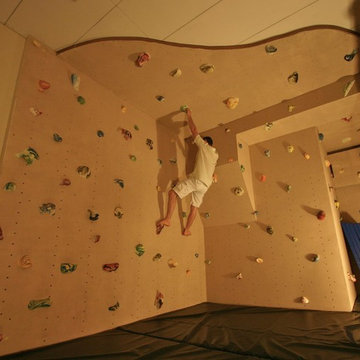
We are a full service, residential design/build company specializing in large remodels and whole house renovations. Our way of doing business is dynamic, interactive and fully transparent. It's your house, and it's your money. Recognition of this fact is seen in every facet of our business because we respect our clients enough to be honest about the numbers. In exchange, they trust us to do the right thing. Pretty simple when you think about it.
URL
http://www.kuhldesignbuild.com
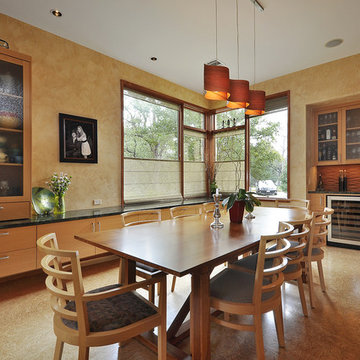
Nestled between multiple stands of Live Oak trees, the Westlake Residence is a contemporary Texas Hill Country home. The house is designed to accommodate the entire family, yet flexible in its design to be able to scale down into living only in 2,200 square feet when the children leave in several years. The home includes many state-of-the-art green features and multiple flex spaces capable of hosting large gatherings or small, intimate groups. The flow and design of the home provides for privacy from surrounding properties and streets, as well as to focus all of the entertaining to the center of the home. Finished in late 2006, the home features Icynene insulation, cork floors and thermal chimneys to exit warm air in the expansive family room.
Photography by Allison Cartwright
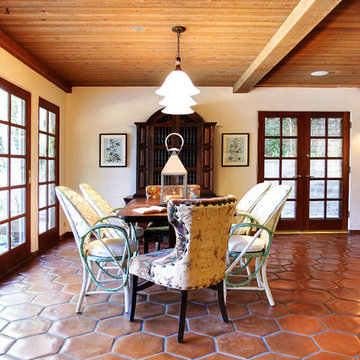
Staging done by Cindi Carter
Photographs by Stephanie Wiley
Mediterranes Esszimmer in Sonstige
Mediterranes Esszimmer in Sonstige
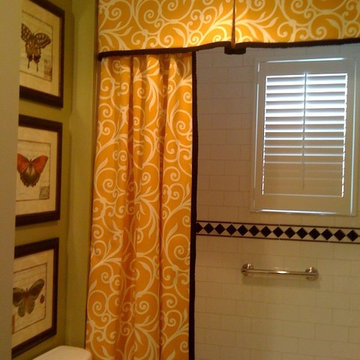
Bathroom Shower Curtain with Valance. Valance and shower curtain trimmed with Large Grosgrain Pleated Trim.
Klassisches Badezimmer in Washington, D.C.
Klassisches Badezimmer in Washington, D.C.
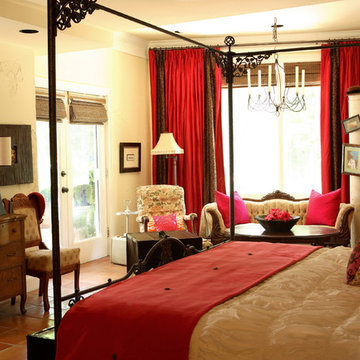
photos courtesy of Chris Little Photography, Atlanta, GA
Großes Eklektisches Hauptschlafzimmer mit weißer Wandfarbe und Terrakottaboden in Atlanta
Großes Eklektisches Hauptschlafzimmer mit weißer Wandfarbe und Terrakottaboden in Atlanta
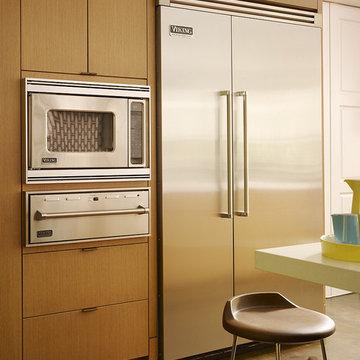
Moderne Küchenbar mit Küchengeräten aus Edelstahl, flächenbündigen Schrankfronten und hellbraunen Holzschränken in San Francisco
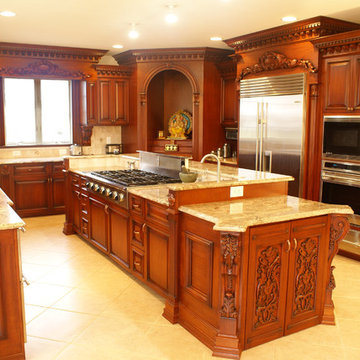
Klassische Küche mit Küchengeräten aus Edelstahl, profilierten Schrankfronten und dunklen Holzschränken in Newark

This is the modern, industrial side of the home. The floor-to-ceiling steel windows and spiral staircase bring a contemporary aesthetic to the house. The 19' Kolbe windows capture sweeping views of Mt. Rainier, the Space Needle and Puget Sound.

Mittelgroße Klassische Wohnküche ohne Insel mit Landhausspüle, Schrankfronten im Shaker-Stil, weißen Schränken, Marmor-Arbeitsplatte, Küchenrückwand in Weiß, Rückwand aus Porzellanfliesen, Küchengeräten aus Edelstahl, Vinylboden, braunem Boden, schwarzer Arbeitsplatte und freigelegten Dachbalken in Orange County
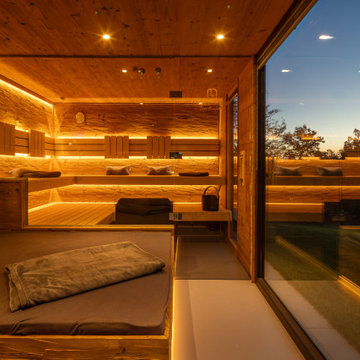
Weitere Details zu diesem Projekt:
https://weerts-pools.de/pool-inspiration/pool-spa-im-mehrgenerationenhaus/
Die Profis von WEERTS Pools & Spa in der Nähe von Düsseldorf helfen mit Visualisierungen IHREN Traumpoolgarten zu entwickeln, Varianten durchzudenken und Entscheidungen einfach und angenehm zu treffen. Wir stellen Ihnen die richtigen Fragen, beraten und realisieren mit unserem Fachwissen, Erfahrungen, Premiumherstellern und einem starken Netzwerk Komplett-Lösungen. Poolbau, Beschattungen und Bepflanzungen aus einer Hand.
Besuchen Sie unsere Pool-Garten Ausstellung in Meerbusch/Düsseldorf nach einer Terminabstimmung.
Das Team WEERTS Pools & Spa freut sich auf Ihren Besuch.

April Sledge, Photography at Dawn
Klassisches Untergeschoss mit grauer Wandfarbe, Gaskamin, Kaminumrandung aus Metall und dunklem Holzboden in Atlanta
Klassisches Untergeschoss mit grauer Wandfarbe, Gaskamin, Kaminumrandung aus Metall und dunklem Holzboden in Atlanta
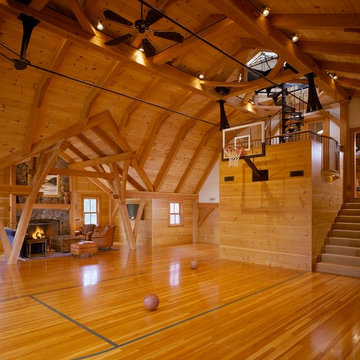
Dewing Schmid Kearns
Geräumiger Landhaus Fitnessraum mit Indoor-Sportplatz, braunem Holzboden und brauner Wandfarbe in Boston
Geräumiger Landhaus Fitnessraum mit Indoor-Sportplatz, braunem Holzboden und brauner Wandfarbe in Boston
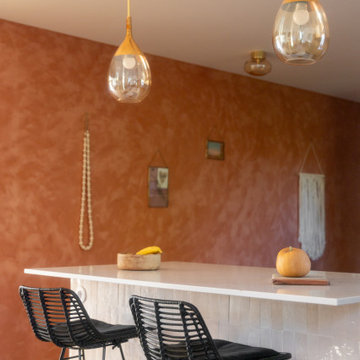
Maison 170 M2
Rénovation complète d'une maison à colombages dans les Landes, construite il y a une quarantaine d'années, et qui était en très mauvais état y compris l'extérieur.
Les clients ont tout de suite vu le potentiel de cette demeure de 170 M2 sur 2 étages.
Son espace atypique a été entièrement repensé et modernisé car elle était très cloisonnée. En effet, la maison possédait de minuscules pièces, 2 couloirs, beaucoup de lambris au bois sombre... Nous avons voulu conserver son charme tout en la rendant confortable, spacieuse et fonctionnelle. Cette maison est devenue un lieu chaleureux et apaisant au style épuré avec des matériaux naturels.
La maison dispose d'une grande pièce à vivre avec insert autour duquel s'articule un salon TV et un coin lecture, une salle à manger et une grande cuisine ouverte avec îlot. La salle de bain au carrelage des années 70 s'est transformée en SPA grâce à la pose d'une douche à l'italienne et d'une baignoire îlot, le tout recouvert d'un magnifique béton ciré. Et nous avons créé une 2ème salle d'eau à l'étage. La maison a dorénavant 5 chambres dont 1 dortoir. Nous avons fait poser des verrières pour laisser passer la lumière naturelle et un escalier a été conçu sur mesure pour accéder aux chambres du haut.
Les extérieurs ont été également repensés notamment en créant une terrasse mêlant bois et béton ciré, ainsi qu'une piscine.
Nos clients sont ravis et nous aussi!
Wohnideen und Einrichtungsideen für Holzfarbene Räume
159



















