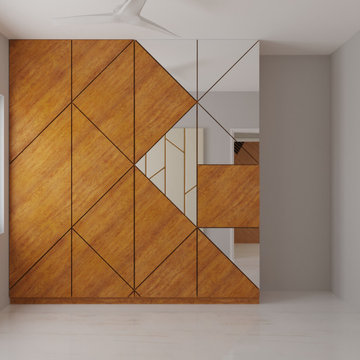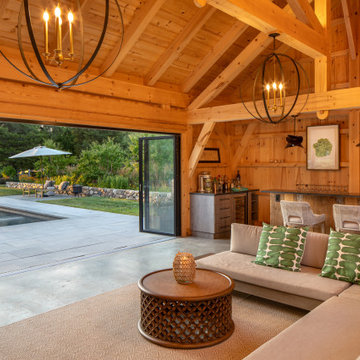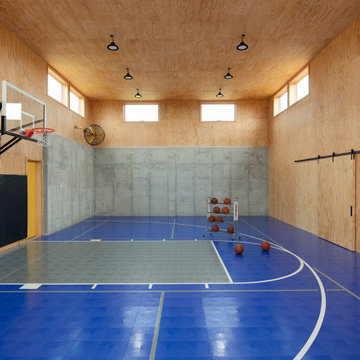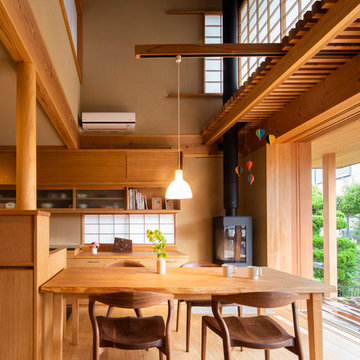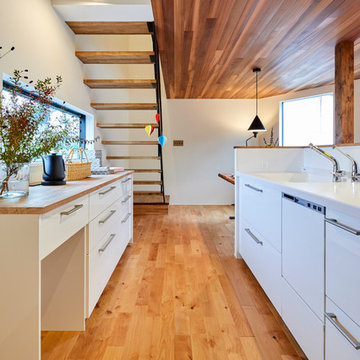Wohnideen und Einrichtungsideen für Holzfarbene Räume
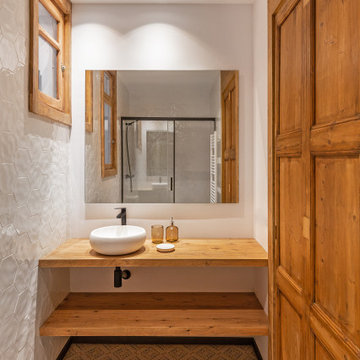
Cuarto de baño y aseo con encimeras de madera natural a conjunto con los cierres de puerta y ventanas. Las baldosas blancas hexagonales y el lavamanos contrastan con el negro de el rodapiés, grifería y mamparas.
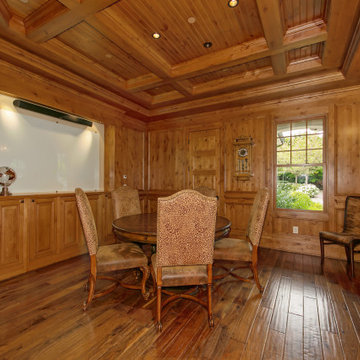
Großes Klassisches Arbeitszimmer mit Arbeitsplatz, braunem Holzboden, Kamin, Kaminumrandung aus Stein, freistehendem Schreibtisch, Holzdecke und Holzwänden in Seattle
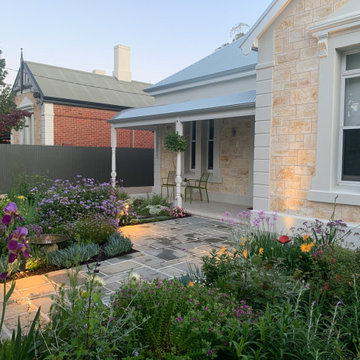
MALVERN | WATTLE HOUSE
Front garden Design | Stone Masonry Restoration | Colour selection
The client brief was to design a new fence and entrance including garden, restoration of the façade including verandah of this old beauty. This gorgeous 115 year old, villa required extensive renovation to the façade, timberwork and verandah.
Withing this design our client wanted a new, very generous entrance where she could greet her broad circle of friends and family.
Our client requested a modern take on the ‘old’ and she wanted every plant she has ever loved, in her new garden, as this was to be her last move. Jill is an avid gardener at age 82, she maintains her own garden and each plant has special memories and she wanted a garden that represented her many gardens in the past, plants from friends and plants that prompted wonderful stories. In fact, a true ‘memory garden’.
The garden is peppered with deciduous trees, perennial plants that give texture and interest, annuals and plants that flower throughout the seasons.
We were given free rein to select colours and finishes for the colour palette and hardscaping. However, one constraint was that Jill wanted to retain the terrazzo on the front verandah. Whilst on a site visit we found the original slate from the verandah in the back garden holding up the raised vegetable garden. We re-purposed this and used them as steppers in the front garden.
To enhance the design and to encourage bees and birds into the garden we included a spun copper dish from Mallee Design.
A garden that we have had the very great pleasure to design and bring to life.
Residential | Building Design
Completed | 2020
Building Designer Nick Apps, Catnik Design Studio
Landscape Designer Cathy Apps, Catnik Design Studio
Construction | Catnik Design Studio
Lighting | LED Outdoors_Architectural

Mittelgroße Eklektische Pergola Terrasse im Innenhof, in der 1. Etage mit Holzgeländer in Moskau

The kitchen is the anchor of the house and epitomizes the relationship between house and owner with details such as kauri timber drawers and tiles from their former restaurant.
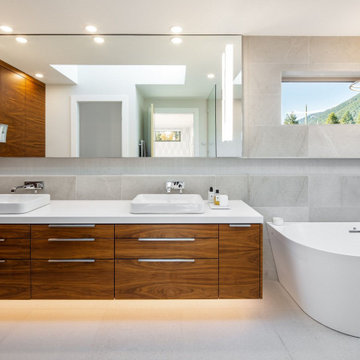
Großes Modernes Badezimmer mit hellbraunen Holzschränken, grauen Fliesen, Quarzwerkstein-Waschtisch, weißem Boden, weißer Waschtischplatte, flächenbündigen Schrankfronten, Doppelwaschbecken und schwebendem Waschtisch in Vancouver
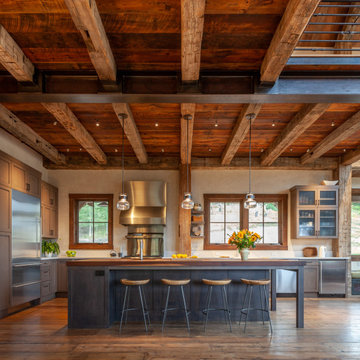
Offene, Mittelgroße Rustikale Küche in L-Form mit Schrankfronten im Shaker-Stil, dunklen Holzschränken, Küchengeräten aus Edelstahl, dunklem Holzboden, Kücheninsel, braunem Boden und weißer Arbeitsplatte in Denver
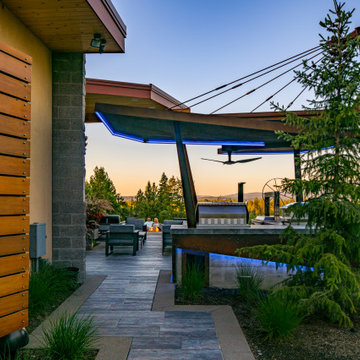
Adding sleek LED lighting is not only a fun way to illuminate your landscape, but it also looks clean, modern and luxurious. We implemented LED porch lighting along the outdoor structure, kitchen, and fireplace to tie the elements together.
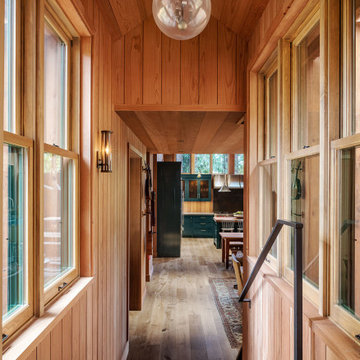
Mittelgroßer Rustikaler Flur mit beiger Wandfarbe, braunem Holzboden und grauem Boden in San Francisco

Full kitchen remodel and new luxury vinyl tile. This homes original kitchen needed a personality and we gave it one. Echelon Cabinetry in the Bedford door style in maple wood with a nutmeg stained finish make the new kitchen warm and inviting. Getting rid of the original kitchens dry walled soffits and doing cabinetry and trims to the ceiling added storage and a more appealing look. The granite countertops and tile backsplash work together nicely with the new vinyl tile floors. Vinyl tiles can be grouted and look just like real tile with all the durability but are softer and warmer on the feet. The new vinyl floorings are really something you should definitely check them out if you are considering new flooring for a kitchen or bath remodel.
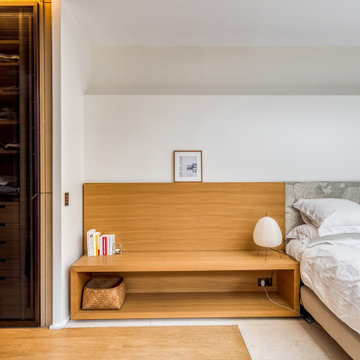
La chambre doit être propice au calme et au repos.
N'ayez que le nécessaire et l'essentiel près de votre lit et épurez au maximum cette pièce.
Modernes Schlafzimmer in Paris
Modernes Schlafzimmer in Paris
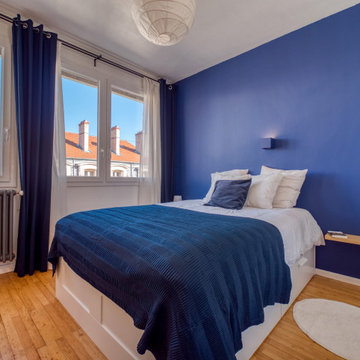
Mittelgroßes Modernes Hauptschlafzimmer ohne Kamin mit blauer Wandfarbe, hellem Holzboden und beigem Boden in Saint-Etienne

This project is a skillion style roof with an outdoor kitchen, entertainment, heaters, and gas fireplace! It has a super modern look with the white stone on the kitchen and fireplace that complements the house well.
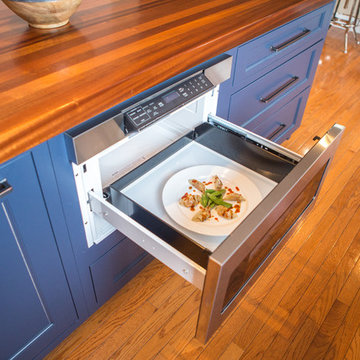
This kitchen features an island focal point.The custom countertop shows stunning color and grain from Sapele, a beautiful hardwood. The cabinets are made from solid wood with a fun Blueberry paint, and a built in microwave drawer.
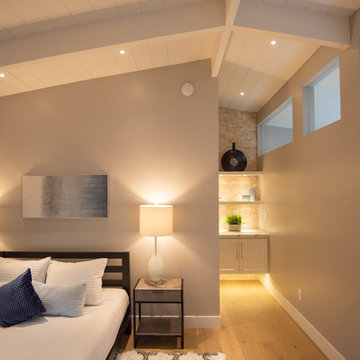
Mittelgroßes Retro Gästezimmer mit grauer Wandfarbe, hellem Holzboden und braunem Boden in Sonstige
Wohnideen und Einrichtungsideen für Holzfarbene Räume
160



















