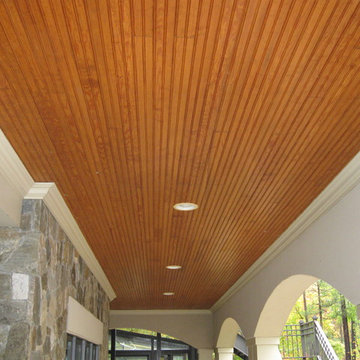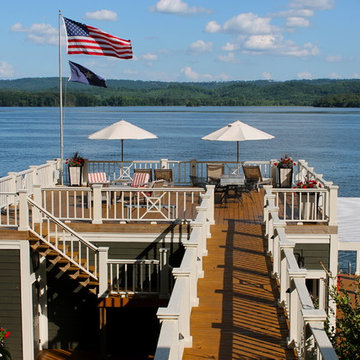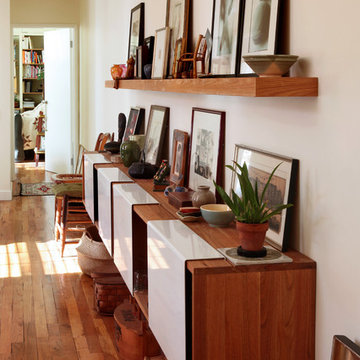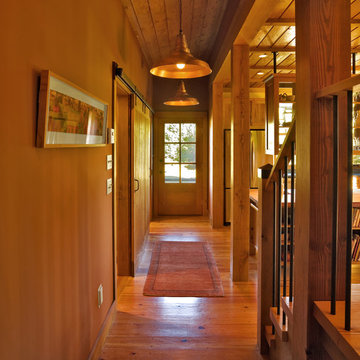Wohnideen und Einrichtungsideen für Holzfarbene Räume

Situated on a challenging sloped lot, an elegant and modern home was achieved with a focus on warm walnut, stainless steel, glass and concrete. Each floor, named Sand, Sea, Surf and Sky, is connected by a floating walnut staircase and an elevator concealed by walnut paneling in the entrance.
The home captures the expansive and serene views of the ocean, with spaces outdoors that incorporate water and fire elements. Ease of maintenance and efficiency was paramount in finishes and systems within the home. Accents of Swarovski crystals illuminate the corridor leading to the master suite and add sparkle to the lighting throughout.
A sleek and functional kitchen was achieved featuring black walnut and charcoal gloss millwork, also incorporating a concealed pantry and quartz surfaces. An impressive wine cooler displays bottles horizontally over steel and walnut, spanning from floor to ceiling.
Features were integrated that capture the fluid motion of a wave and can be seen in the flexible slate on the contoured fireplace, Modular Arts wall panels, and stainless steel accents. The foyer and outer decks also display this sense of movement.
At only 22 feet in width, and 4300 square feet of dramatic finishes, a four car garage that includes additional space for the client's motorcycle, the Wave House was a productive and rewarding collaboration between the client and KBC Developments.
Featured in Homes & Living Vancouver magazine July 2012!
photos by Rob Campbell - www.robcampbellphotography
photos by Tony Puezer - www.brightideaphotography.com

Zweizeilige, Große Klassische Küche mit Schrankfronten im Shaker-Stil, Küchengeräten aus Edelstahl, Unterbauwaschbecken, hellbraunen Holzschränken, Granit-Arbeitsplatte, Rückwand-Fenster, hellem Holzboden und Kücheninsel in Boston
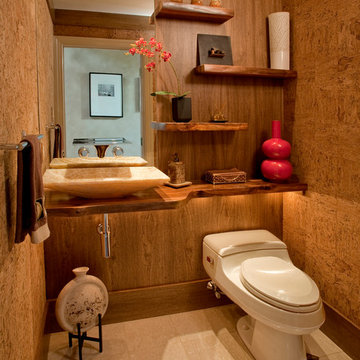
Powder rooms are great spaces in which to incorporate one-of-a-kind elements that may overwhelm other spaces in the home. Powder rooms are most often used by guests and are a great opportunity to make a bold statement. These clients wanted a Zen, spa-like feel for their guests to experience, and simplicity, texture, and light were key design elements in the remodeling of this room. A wood panel wall with base and crown molding and the free-floating Indian Rosewood counter and shelves were custom designed. The use of warm wood tones and the simplicity of the design create a composition that is welcoming and truly Zen-like. A honey onyx vessel sink and wall-mounted waterfall faucet lend to the simplicity of the design and bring a very elemental and natural feel to the space. The cork wallpaper illustrates the earthy feel of the room and ties the space together. The wallpaper complements the Indian Rosewood and the gold flecks within it add a warm glow to the room. It is a small space that speaks volumes.
Photo: Randl Bye Photography
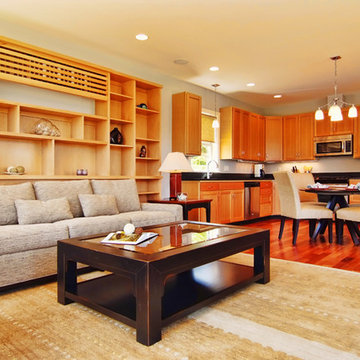
Bachelor Chic, Modern, Contemporary, High-End furnishings, Parker Furniture, High-Low Mix, Custom Cabinetry to disguise ac unit, mini-split
photo credit: www.photosensitiveportraits.com
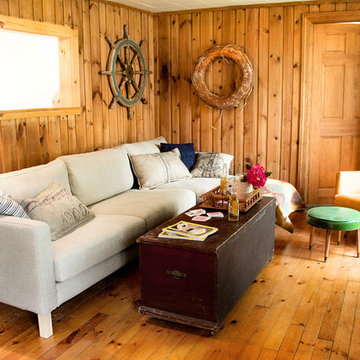
Cozy living room with plenty of vintage Maine furniture
Uriges Wohnzimmer in Portland Maine
Uriges Wohnzimmer in Portland Maine
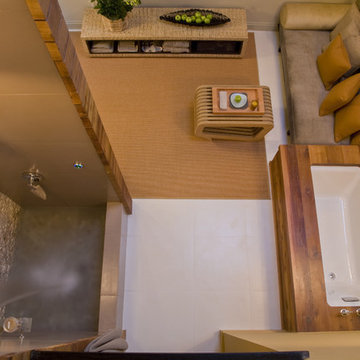
A double-height shower designed for a residential spa is wrapped in cedar and features a recirculating waterfall.
Architecture and interior design go hand in hand. Our highest priority is the quality of the space and The Retreat presented unique design opportunities. Bathed in natural light, the shower, which includes a re-circulating waterfall, occupies the center of the room, wrapped in cedar. The “tree”, which represents the earth, envelops water, the source of life. The remaining functions line the perimeter of the room.
All the materials in the room are sustainable in accordance with current practices. The furniture is sustainable. The fabrics are sustainable. Even the art is sustainable! There is no excess, just the necessary components to create an inviting and comfortable environment to promote relaxation and well-being.
Simple, clean, and contemporary, the Retreat is a place to unwind, take a nap, read, meditate – whichever your favorite way to relieve stress – indoors.
Photography by Geoffrey Hodgdon
![Vin de Garde Custom Wine Cellar (Modern Nek Rite Series) [Project 1]](https://st.hzcdn.com/fimgs/pictures/wine-cellars/vin-de-garde-custom-wine-cellar-modern-nek-rite-series-project-1-vin-de-garde-wine-cellars-inc-img~5b41bce50f68cfff_9021-1-ec75b2b-w360-h360-b0-p0.jpg)
This custom vin de garde modern wine cellar design uses our nek rite 2 series, which allows the collector to showcase their wine collection horizontally and show off the stunning labels. Mounted on wood brushed with one of vin de garde's custom finishes, this cellar is the perfect addition to this wine collector's home.
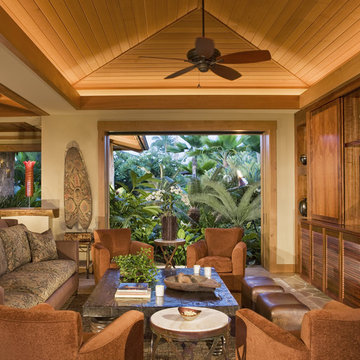
Open to the gardens on one side and the ocean on the other, it's hard to find a less than stunning view from the Media Room chairs.
Photo: Mary E. Nichols

Residential Interior Design & Decoration project by Camilla Molders Design
Große Klassische Wohnküche in U-Form mit flächenbündigen Schrankfronten, hellbraunen Holzschränken, Küchenrückwand in Blau, Unterbauwaschbecken, Arbeitsplatte aus Holz, Rückwand aus Keramikfliesen, Küchengeräten aus Edelstahl, hellem Holzboden und Kücheninsel in Melbourne
Große Klassische Wohnküche in U-Form mit flächenbündigen Schrankfronten, hellbraunen Holzschränken, Küchenrückwand in Blau, Unterbauwaschbecken, Arbeitsplatte aus Holz, Rückwand aus Keramikfliesen, Küchengeräten aus Edelstahl, hellem Holzboden und Kücheninsel in Melbourne
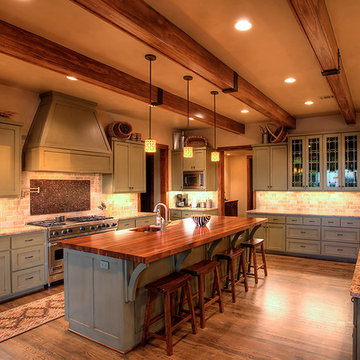
Hill Country contemporary has roots of tradtional design elements with influences of more modern detailing and arrangements.
Urige Küche mit Küchengeräten aus Edelstahl, Rückwand aus Steinfliesen, Arbeitsplatte aus Holz und Mauersteinen in Austin
Urige Küche mit Küchengeräten aus Edelstahl, Rückwand aus Steinfliesen, Arbeitsplatte aus Holz und Mauersteinen in Austin

The island is stained walnut. The cabinets are glazed paint. The gray-green hutch has copper mesh over the doors and is designed to appear as a separate free standing piece. Small appliances are behind the cabinets at countertop level next to the range. The hood is copper with an aged finish. The wall of windows keeps the room light and airy, despite the dreary Pacific Northwest winters! The fireplace wall was floor to ceiling brick with a big wood stove. The new fireplace surround is honed marble. The hutch to the left is built into the wall and holds all of their electronics.
Project by Portland interior design studio Jenni Leasia Interior Design. Also serving Lake Oswego, West Linn, Vancouver, Sherwood, Camas, Oregon City, Beaverton, and the whole of Greater Portland.
For more about Jenni Leasia Interior Design, click here: https://www.jennileasiadesign.com/
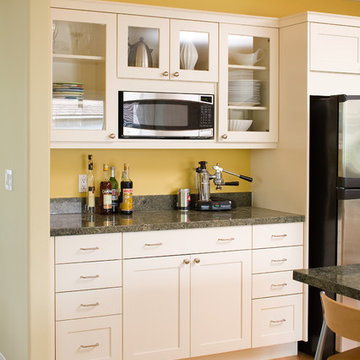
Moderne Küche mit Küchengeräten aus Edelstahl, weißen Schränken, Granit-Arbeitsplatte und Schrankfronten im Shaker-Stil in San Francisco
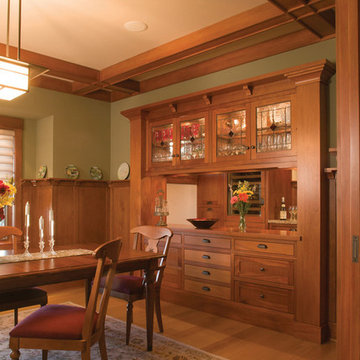
Rich mohagany wood takes center stage in this traditional dining room with an arts & crafts chandelier which highlights the warm tones and superior finish of the built-in cabinetry.
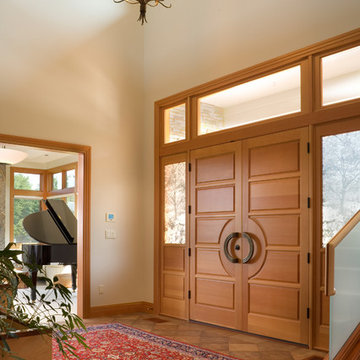
Photos by Bob Greenspan
Moderner Eingang mit beiger Wandfarbe, Doppeltür und hellbrauner Holzhaustür in Portland
Moderner Eingang mit beiger Wandfarbe, Doppeltür und hellbrauner Holzhaustür in Portland

Zweizeilige, Geschlossene Klassische Küche mit blauen Schränken, Küchengeräten aus Edelstahl und Tapete in Sonstige
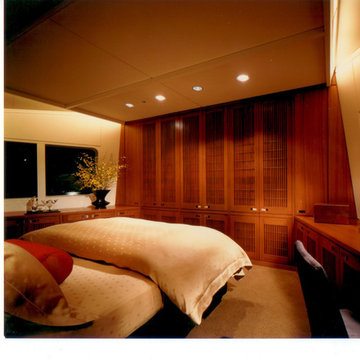
The owner of this private luxury yacht, a Silicon Valley software mogul, requested that the interior living spaces be updated and refurbished to reflect his modern and sophisticated aesthetic. All work, done on a tight schedule while the vessel remained in the water, was inspired by the ship’s stainless steel nautical details and the client’s desire for spaciousness and calm. Exotic woods, glass and polished metal highlight the interior finishes provide elegance, color and texture. In association with Seccombe Design Associates
Wohnideen und Einrichtungsideen für Holzfarbene Räume
20



















