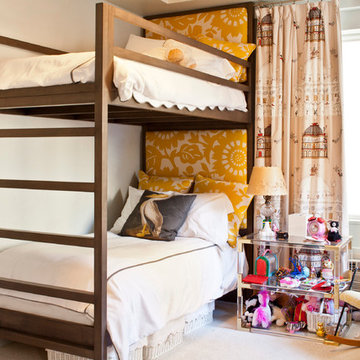Wohnideen und Einrichtungsideen für Kleine Räume
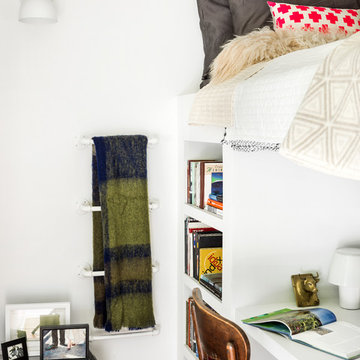
Behind the central wall in the home is the private zone of the condo. A queen-sized bed is lofted over a built-in desk, bookshelves, laundry, and closet. Plumbing pipe ladders on either side of the bed make for easy ascent and descent from the loft, as well as additional storage for decorative bedding.
Photography by Cynthia Lynn Photography

Elizabeth Pedinotti Haynes
Kleines Rustikales Kinderzimmer mit brauner Wandfarbe, Keramikboden und beigem Boden
Kleines Rustikales Kinderzimmer mit brauner Wandfarbe, Keramikboden und beigem Boden
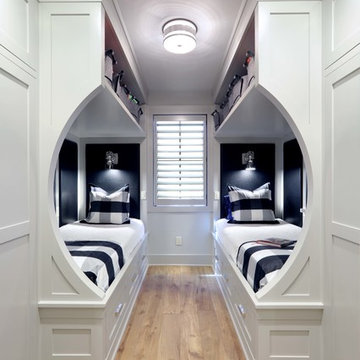
The residence on the third level of this live/work space is completely private. The large living room features a brick wall with a long linear fireplace and gray toned furniture with leather accents. The dining room features banquette seating with a custom table with built in leaves to extend the table for dinner parties. The kitchen also has the ability to grow with its custom one of a kind island including a pullout table.
An ARDA for indoor living goes to
Visbeen Architects, Inc.
Designers: Visbeen Architects, Inc. with Vision Interiors by Visbeen
From: East Grand Rapids, Michigan
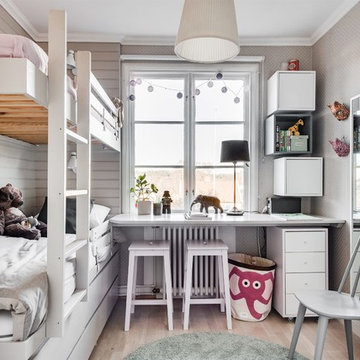
Kleines Nordisches Kinderzimmer mit Schlafplatz, grauer Wandfarbe, hellem Holzboden und beigem Boden in Göteborg
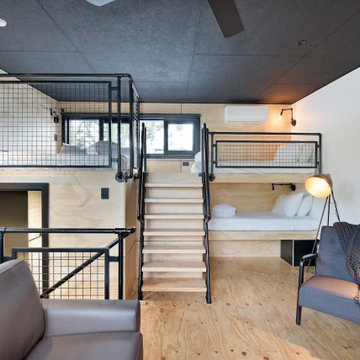
Kleines Industrial Schlafzimmer im Loft-Style mit weißer Wandfarbe, hellem Holzboden und beigem Boden in Sydney

Rob Karosis Photography
Kleines, Neutrales Uriges Kinderzimmer mit weißer Wandfarbe, Teppichboden, beigem Boden und Schlafplatz in Boston
Kleines, Neutrales Uriges Kinderzimmer mit weißer Wandfarbe, Teppichboden, beigem Boden und Schlafplatz in Boston
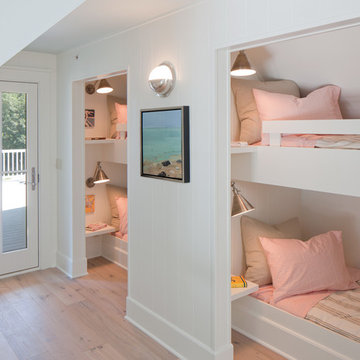
Kleines Klassisches Mädchenzimmer mit Schlafplatz, weißer Wandfarbe, hellem Holzboden und braunem Boden in Grand Rapids
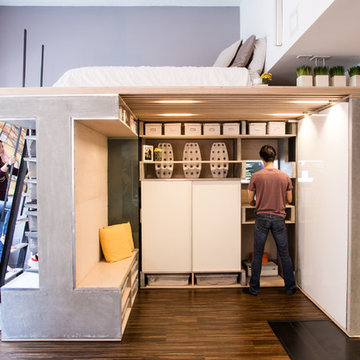
Photo by Brian Flaherty
Kleines Industrial Schlafzimmer ohne Kamin, im Loft-Style mit grauer Wandfarbe und braunem Holzboden in San Francisco
Kleines Industrial Schlafzimmer ohne Kamin, im Loft-Style mit grauer Wandfarbe und braunem Holzboden in San Francisco
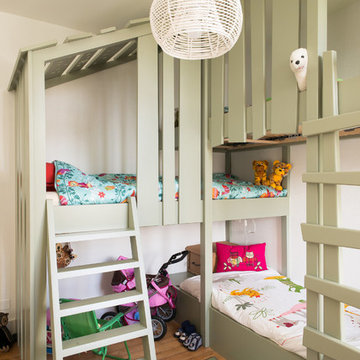
Photos : Alexandre Tortiger
Neutrales, Kleines Klassisches Kinderzimmer mit beiger Wandfarbe, hellem Holzboden und Schlafplatz in Nantes
Neutrales, Kleines Klassisches Kinderzimmer mit beiger Wandfarbe, hellem Holzboden und Schlafplatz in Nantes
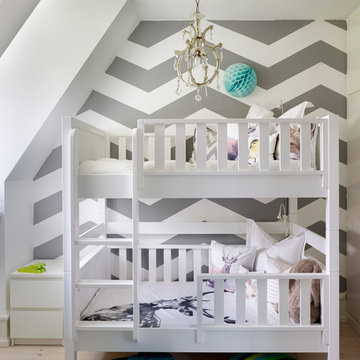
Jonas Lundberg / Anna Truelsen
Kleines, Neutrales Klassisches Kinderzimmer mit Schlafplatz, weißer Wandfarbe und hellem Holzboden in Kopenhagen
Kleines, Neutrales Klassisches Kinderzimmer mit Schlafplatz, weißer Wandfarbe und hellem Holzboden in Kopenhagen
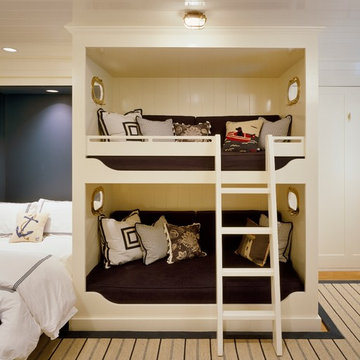
This small space sleeps six; with two bunks and two pull down murphy beds there is room for the entire gang!
Photography by Brian Vandenbrink
Kleines Klassisches Kinderzimmer mit Schlafplatz in Boston
Kleines Klassisches Kinderzimmer mit Schlafplatz in Boston
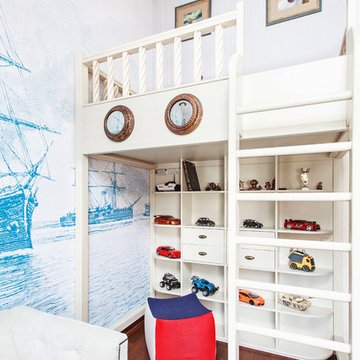
Светлана Игнатенко
Kleines Maritimes Jungszimmer mit Schlafplatz und bunten Wänden in Moskau
Kleines Maritimes Jungszimmer mit Schlafplatz und bunten Wänden in Moskau
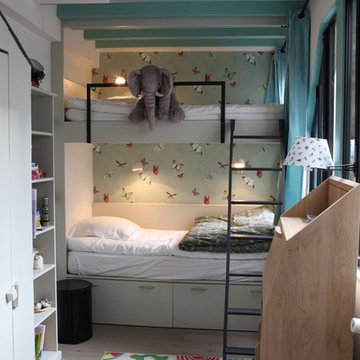
Une chambre d'enfant,très cocooning.
Crédits Hugues de Maulmin
Kleines, Neutrales Modernes Kinderzimmer mit Schlafplatz, bunten Wänden und hellem Holzboden in Paris
Kleines, Neutrales Modernes Kinderzimmer mit Schlafplatz, bunten Wänden und hellem Holzboden in Paris
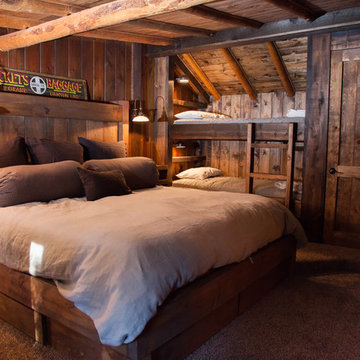
A fully built in bunk room creates space where it's usually a hassle. each set of beds has a set of drawers, and the king bed has 4 fully extendable drawers making it perfect for blanket and linen storage.The Restoration Hardware lighting does a fantastic job of lighting up the bunks and master bed.Photos by:Ryan Williams Photography
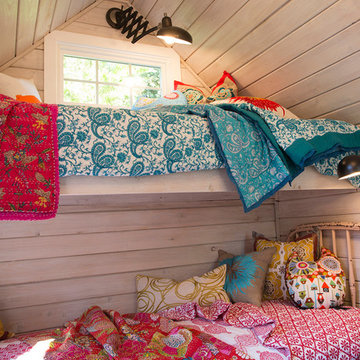
We found antique beds from Justin & Burks and altered them to hold extra long and narrow mattresses that were custom made and covered by The Work Room. The bedding and pillows are from Filling Spaces and the owl pillows are from Alberta Street Owls. The walls used to be a darker pine which we had Lori of One Horse Studios white wash to this sweet, dreamy white while retaining the character of the pine. It was another of our controversial choices that proved very successful! We made sure each bed had a reading light and we also have a fourth mattress stored under one of the beds for the fourth grand kid to sleep on.
Remodel by BC Custom Homes
Steve Eltinge, Eltinge Photograhy
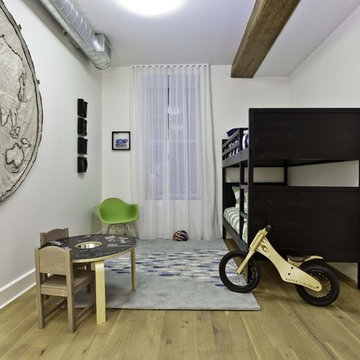
Established in 1895 as a warehouse for the spice trade, 481 Washington was built to last. With its 25-inch-thick base and enchanting Beaux Arts facade, this regal structure later housed a thriving Hudson Square printing company. After an impeccable renovation, the magnificent loft building’s original arched windows and exquisite cornice remain a testament to the grandeur of days past. Perfectly anchored between Soho and Tribeca, Spice Warehouse has been converted into 12 spacious full-floor lofts that seamlessly fuse Old World character with modern convenience. Steps from the Hudson River, Spice Warehouse is within walking distance of renowned restaurants, famed art galleries, specialty shops and boutiques. With its golden sunsets and outstanding facilities, this is the ideal destination for those seeking the tranquil pleasures of the Hudson River waterfront.
Expansive private floor residences were designed to be both versatile and functional, each with 3 to 4 bedrooms, 3 full baths, and a home office. Several residences enjoy dramatic Hudson River views.
This open space has been designed to accommodate a perfect Tribeca city lifestyle for entertaining, relaxing and working.
The design reflects a tailored “old world” look, respecting the original features of the Spice Warehouse. With its high ceilings, arched windows, original brick wall and iron columns, this space is a testament of ancient time and old world elegance.
This kids' bedroom design has been created keeping the old world style in mind. It features an old wall fabric world map, a bunk bed, a fun chalk board kids activity table and other fun industrial looking accents.
Photography: Francis Augustine
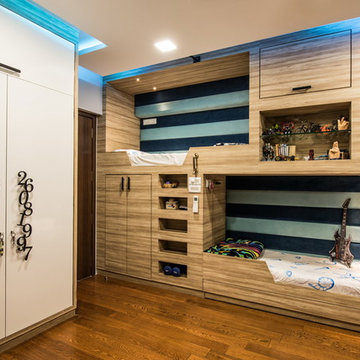
Neutrales, Kleines Modernes Jugendzimmer mit Schlafplatz, weißer Wandfarbe, braunem Boden und braunem Holzboden in Mumbai
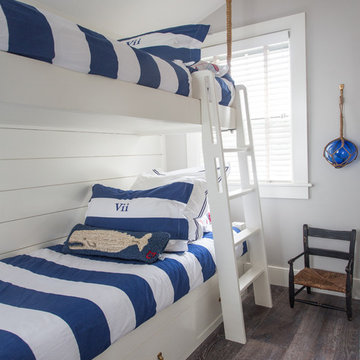
Bunk Bed are great for small houses, specially if inspired by the ocean.
// TEAM //// Architect: Design Associates, Inc. ////
Builder: Daily Construction ////
Interior Design: Kristin Paton Interiors ////
Photos: Eric Roth Photography
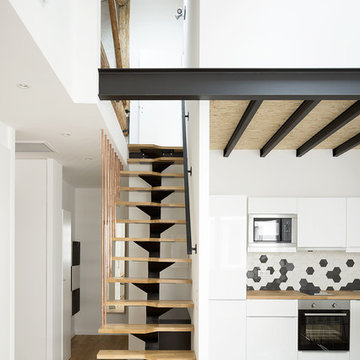
Gerade, Kleine Moderne Holztreppe mit offenen Setzstufen in Montpellier
Wohnideen und Einrichtungsideen für Kleine Räume
3



















