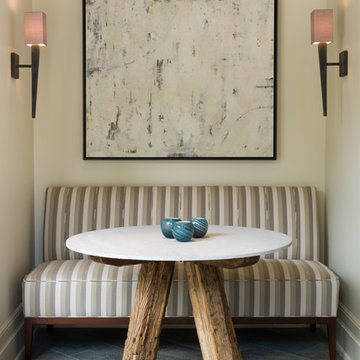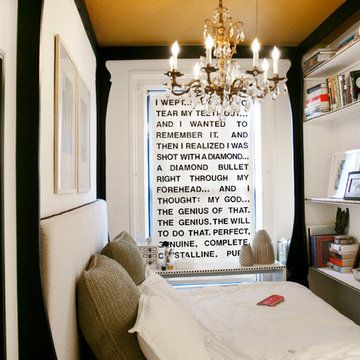Wohnideen und Einrichtungsideen für Kleine Räume
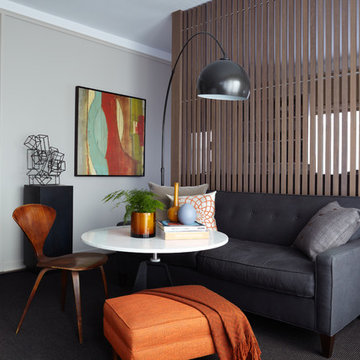
Photography: Philip Ficks
Kleines Modernes Wohnzimmer mit beiger Wandfarbe in New York
Kleines Modernes Wohnzimmer mit beiger Wandfarbe in New York
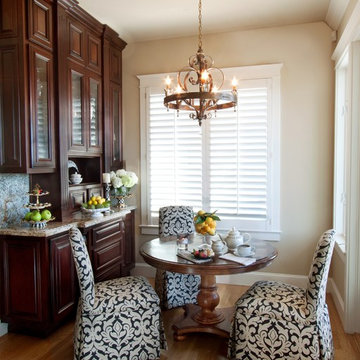
This cozy breakfast nook has one view overlooking the client’s pool and another overlooking the Northern California Bay! A design plans encompassing the brief still moments of life, and treasured relationships. A place to read the newspaper or simply an intimate gathering over a meal shared. The Skirted Dining Chairs in wheat woven over large black Jacquard print brings comfort to this cozy sunny breakfast nook while allowing the chairs to be a welcome addition to the adjacent Radius Room design. The cherry cabinets, sun struck windows, and chandelier trimmed with jewels seems invite guests to take a seat and enjoy the company within!
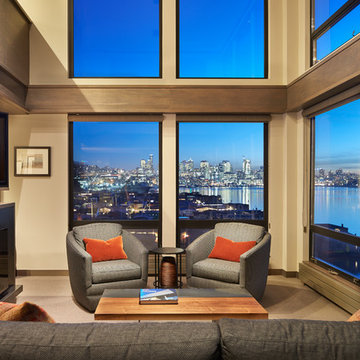
Kleines, Repräsentatives, Offenes Modernes Wohnzimmer mit beiger Wandfarbe, Kamin, Teppichboden und beigem Boden in Seattle
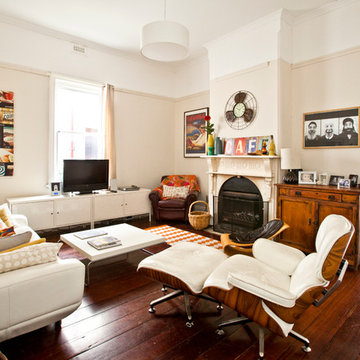
Heather Robbins of Red Images Fine Photography
Kleines, Abgetrenntes Eklektisches Wohnzimmer mit dunklem Holzboden, Kamin, freistehendem TV und weißer Wandfarbe in Perth
Kleines, Abgetrenntes Eklektisches Wohnzimmer mit dunklem Holzboden, Kamin, freistehendem TV und weißer Wandfarbe in Perth
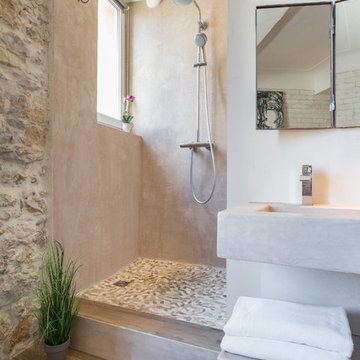
Franck Minieri © 2015 Houzz
Réalisation Thomas Lefèvre
Kleines Mediterranes Duschbad mit Wandwaschbecken, offener Dusche, offenen Schränken, beiger Wandfarbe, braunem Holzboden, Beton-Waschbecken/Waschtisch, offener Dusche und Steinwänden in Nizza
Kleines Mediterranes Duschbad mit Wandwaschbecken, offener Dusche, offenen Schränken, beiger Wandfarbe, braunem Holzboden, Beton-Waschbecken/Waschtisch, offener Dusche und Steinwänden in Nizza
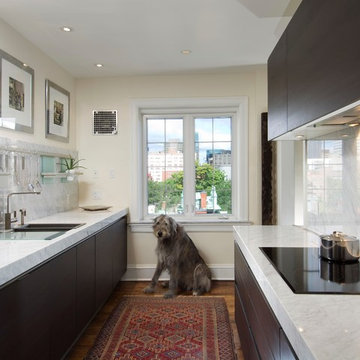
At only 8 ½ feet wide, this kitchen could only be executed as a galley design. The selection and placement of equipment was the key to success for this design. A fully integrated fridge and dishwasher were fitted behind cabinetry. The tall components of the kitchen were clustered at the same end as the existing pantry closet. By concentrating all of the tall items at the far end of the room, it allowed for more counter space near the entry and window. Minimal disruption to the cabinet fronts and a lack of handles combine for a look of ‘pure’ design. Truffle brown pine cabinetry contrasts with beautiful white Carrara marble counters and backsplash. A functional and elegant ‘On Wall’ system was used in combination without uppers above the sink area. The wall was intended to exhibit client’s photos.
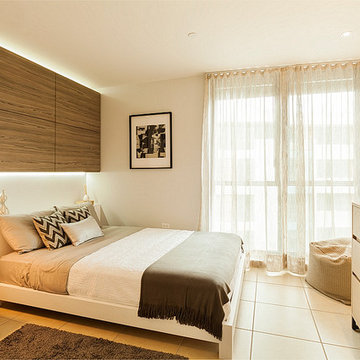
Photography by Carlos Perez Lopez © Chromatica Group, Inc.
Kleines Modernes Hauptschlafzimmer ohne Kamin mit grauer Wandfarbe und Porzellan-Bodenfliesen in Sonstige
Kleines Modernes Hauptschlafzimmer ohne Kamin mit grauer Wandfarbe und Porzellan-Bodenfliesen in Sonstige
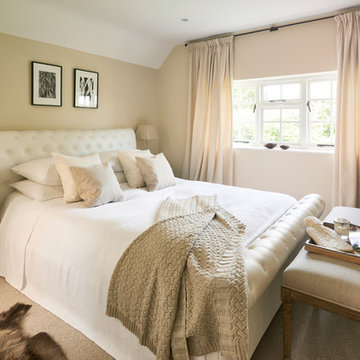
Kleines Klassisches Hauptschlafzimmer ohne Kamin mit beiger Wandfarbe, Teppichboden und beigem Boden in Hertfordshire
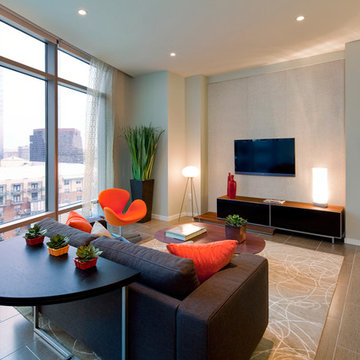
Tre Dunham
Kleines, Repräsentatives, Abgetrenntes Modernes Wohnzimmer ohne Kamin mit beiger Wandfarbe, Porzellan-Bodenfliesen, Multimediawand und grauem Boden in Austin
Kleines, Repräsentatives, Abgetrenntes Modernes Wohnzimmer ohne Kamin mit beiger Wandfarbe, Porzellan-Bodenfliesen, Multimediawand und grauem Boden in Austin
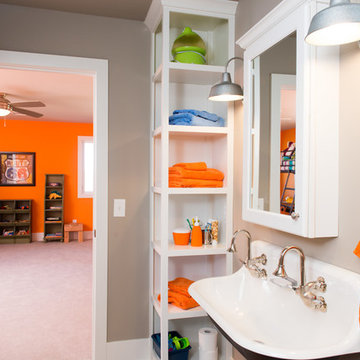
Mark McDonald
Kleines Klassisches Duschbad mit Trogwaschbecken, beiger Wandfarbe, offenen Schränken und weißen Schränken in Kansas City
Kleines Klassisches Duschbad mit Trogwaschbecken, beiger Wandfarbe, offenen Schränken und weißen Schränken in Kansas City
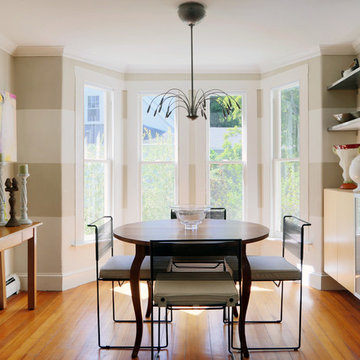
Blending contemporary and historic styles requires innovative design and a well-balanced aesthetic. That was the challenge we faced in creating a modern kitchen for this historic home in Lynnfield, MA. The final design retained the classically beautiful spatial and structural elements of the home while introducing a sleek sophistication. We mixed the two design palettes carefully. For instance, juxtaposing the warm, distressed wood of an original door with the smooth, brightness of non-paneled, maple cabinetry. A cork floor and accent cabinets of white metal add texture while a seated, step-down peninsula and built in bookcase create an open transition from the kitchen proper to an inviting dining space. This is truly a space where the past and present can coexist harmoniously.
Photo Credit: Eric Roth
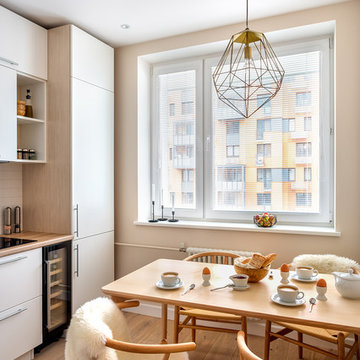
Антон Лихтарович - фото
Kleine Skandinavische Wohnküche mit hellem Holzboden, beigem Boden und beiger Wandfarbe in Moskau
Kleine Skandinavische Wohnküche mit hellem Holzboden, beigem Boden und beiger Wandfarbe in Moskau
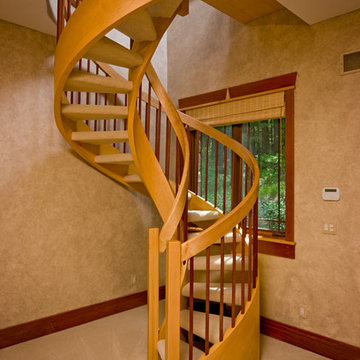
Hilliard Photographics
Kleine, Gewendelte Rustikale Treppe mit Teppich-Treppenstufen und offenen Setzstufen in Chicago
Kleine, Gewendelte Rustikale Treppe mit Teppich-Treppenstufen und offenen Setzstufen in Chicago
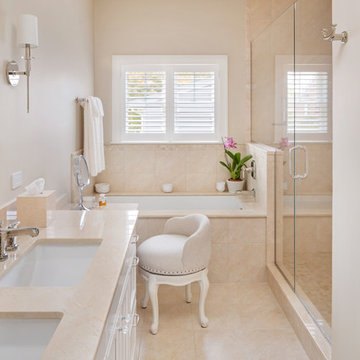
Roberto Farren Photography
Kleines Klassisches Badezimmer En Suite mit Marmor-Waschbecken/Waschtisch, Marmorboden, Unterbauwaschbecken, weißen Schränken, Duschnische und Unterbauwanne in Boston
Kleines Klassisches Badezimmer En Suite mit Marmor-Waschbecken/Waschtisch, Marmorboden, Unterbauwaschbecken, weißen Schränken, Duschnische und Unterbauwanne in Boston
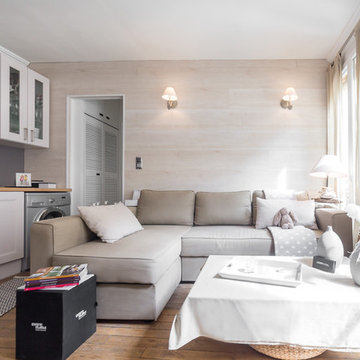
Kleines, Offenes Klassisches Wohnzimmer mit grauer Wandfarbe und braunem Holzboden in Paris
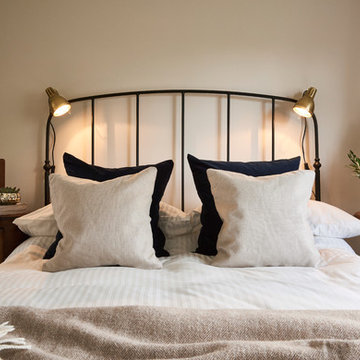
Bedroom design including floor plan, decorative scheme, furniture and accessory selection.
Kleines Klassisches Gästezimmer ohne Kamin mit beiger Wandfarbe in Hertfordshire
Kleines Klassisches Gästezimmer ohne Kamin mit beiger Wandfarbe in Hertfordshire
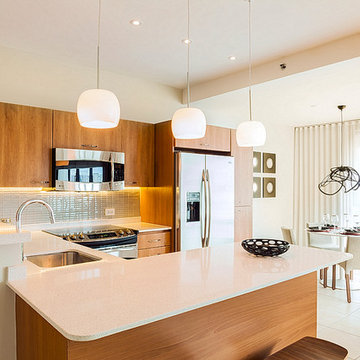
Photography by Carlos Perez Lopez © Chromatica Group, Inc.
Kleine Moderne Wohnküche in U-Form mit Unterbauwaschbecken, flächenbündigen Schrankfronten, hellbraunen Holzschränken, Küchengeräten aus Edelstahl, Halbinsel, Quarzwerkstein-Arbeitsplatte, Küchenrückwand in Grau, Rückwand aus Glasfliesen und Porzellan-Bodenfliesen in Sonstige
Kleine Moderne Wohnküche in U-Form mit Unterbauwaschbecken, flächenbündigen Schrankfronten, hellbraunen Holzschränken, Küchengeräten aus Edelstahl, Halbinsel, Quarzwerkstein-Arbeitsplatte, Küchenrückwand in Grau, Rückwand aus Glasfliesen und Porzellan-Bodenfliesen in Sonstige
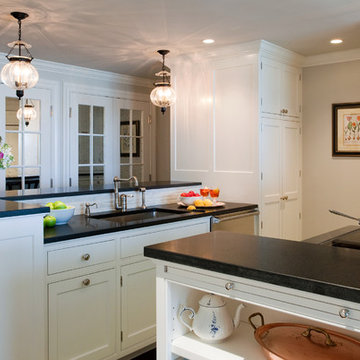
Custom Kitchen :
Interior Design by Lewis Interiors
Photography by Eric Roth
This compact kitchen is designed to maximize every square inch. The downtown location meant that there was very little flexibility for moving infrastructure and appliances, yet everything has a place.
Features such as the antiqued mirrored glass reflect light and make the room feel expansive, while adding a full wall of storage.
Wohnideen und Einrichtungsideen für Kleine Räume
2



















