Wohnideen und Einrichtungsideen für Kleine Räume
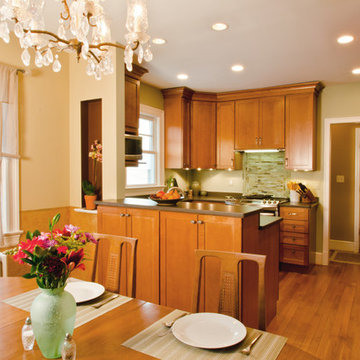
Adelia Merrick-Phang
Kleine Rustikale Wohnküche in U-Form mit Landhausspüle, Schrankfronten im Shaker-Stil, hellbraunen Holzschränken, Quarzwerkstein-Arbeitsplatte, Küchenrückwand in Grün, Rückwand aus Glasfliesen, Küchengeräten aus Edelstahl, braunem Holzboden und Halbinsel in Washington, D.C.
Kleine Rustikale Wohnküche in U-Form mit Landhausspüle, Schrankfronten im Shaker-Stil, hellbraunen Holzschränken, Quarzwerkstein-Arbeitsplatte, Küchenrückwand in Grün, Rückwand aus Glasfliesen, Küchengeräten aus Edelstahl, braunem Holzboden und Halbinsel in Washington, D.C.
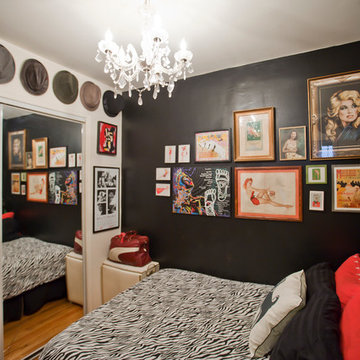
This tiny bland box of a bedroom was painted black to enhance the coziness. There isn't a door to the room so the decor had to create a distinct difference from the rest of the apartment.
photo: Chris Dorsey
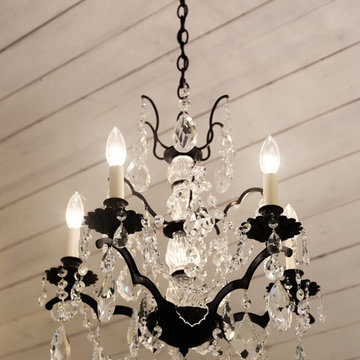
An iron chandelier adorned with Strauss crystal and created by Schonbek hangs from the ceiling and matching sconces are fastened into the mirror.
Designed by Melodie Durham of Durham Designs & Consulting, LLC.
Photo by Livengood Photographs [www.livengoodphotographs.com/design].

Dining & living space in main cabin. Sunroom added to far end. Loft above. Kitchen to right. Antique bench to left, and antique blue cabinet to right. Double sided fireplace made of local stone by local artisan. Marvin windows. Floor made from repurposed barn boards. ©Tricia Shay
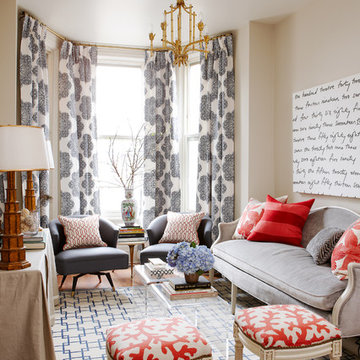
This Victorian home located in the heart of Toronto's Historical Cabbagetown neighbourhood is home to Meredith Heron who has been lovingly restoring it for the last decade. Designer's are always the last in line for design projects. Photos: Stacey Brandford
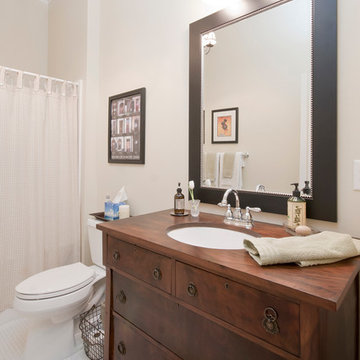
Kleines Klassisches Duschbad mit Einbauwaschbecken, verzierten Schränken, hellbraunen Holzschränken, Waschtisch aus Holz und beiger Wandfarbe in Sonstige
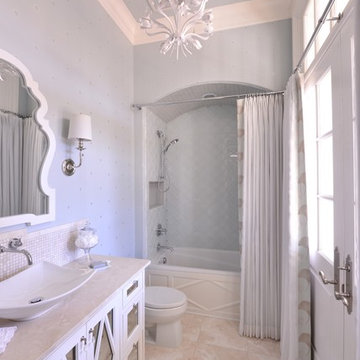
This light and airy guest bathroom was perfectly brought together with the combination of the blue glass tile and patterned light blue wallpaper. The custom vanity fit the space in order to provide function and design.
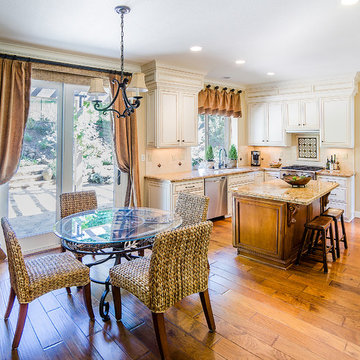
Chris Merenda-Axtell Interior Design, glased finish, granite counters, hardwood floor, kitchen, Merendaaxtelldesign.com, painted cabinets, recessed panels, Top knobs handles, wood stained island,
Dreagen Photograhpy
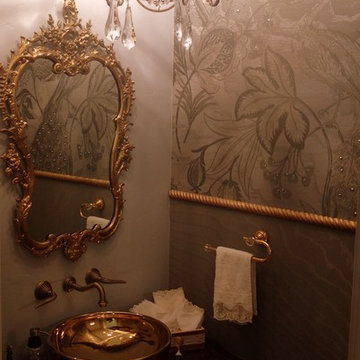
Classic French-inspired powder bath for one of our European clients.
Kleine Klassische Gästetoilette mit verzierten Schränken, dunklen Holzschränken, grauer Wandfarbe und Porzellan-Bodenfliesen in Phoenix
Kleine Klassische Gästetoilette mit verzierten Schränken, dunklen Holzschränken, grauer Wandfarbe und Porzellan-Bodenfliesen in Phoenix
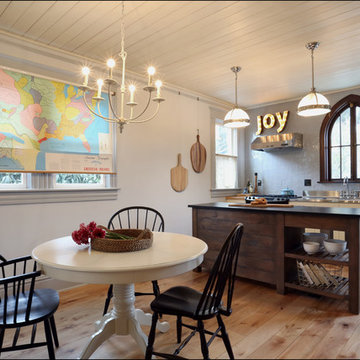
A vintage map detailing the traditional territories of Native American tribal groups acts as window shade and homework inspiration. Photos by Photo Art Portraits
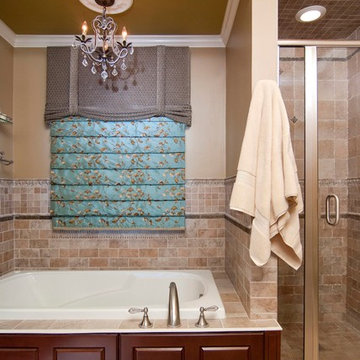
Small 9x9 master bathroom designed with a big style.
featured in the october/November 2013 design NJ magazine.
Marisa Pellegrini
Kleines Klassisches Badezimmer En Suite mit dunklen Holzschränken, Badewanne in Nische, Duschnische, Unterbauwaschbecken, profilierten Schrankfronten, Marmor-Waschbecken/Waschtisch, Wandtoilette mit Spülkasten, Keramikfliesen, brauner Wandfarbe, Keramikboden, braunen Fliesen, beigem Boden und Falttür-Duschabtrennung in New York
Kleines Klassisches Badezimmer En Suite mit dunklen Holzschränken, Badewanne in Nische, Duschnische, Unterbauwaschbecken, profilierten Schrankfronten, Marmor-Waschbecken/Waschtisch, Wandtoilette mit Spülkasten, Keramikfliesen, brauner Wandfarbe, Keramikboden, braunen Fliesen, beigem Boden und Falttür-Duschabtrennung in New York
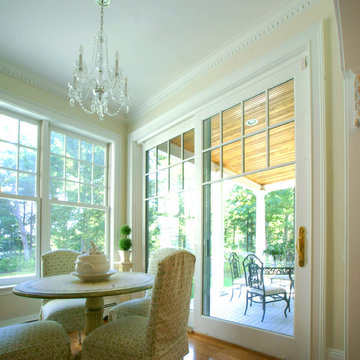
Derived from the famous Captain Derby House of Salem, Massachusetts, this stately, Federal Style home is situated on Chebacco Lake in Hamilton, Massachusetts. This is a home of grand scale featuring ten-foot ceilings on the first floor, nine-foot ceilings on the second floor, six fireplaces, and a grand stair that is the perfect for formal occasions. Despite the grandeur, this is also a home that is built for family living. The kitchen sits at the center of the house’s flow and is surrounded by the other primary living spaces as well as a summer stair that leads directly to the children’s bedrooms. The back of the house features a two-story porch that is perfect for enjoying views of the private yard and Chebacco Lake. Custom details throughout are true to the Georgian style of the home, but retain an inviting charm that speaks to the livability of the home.
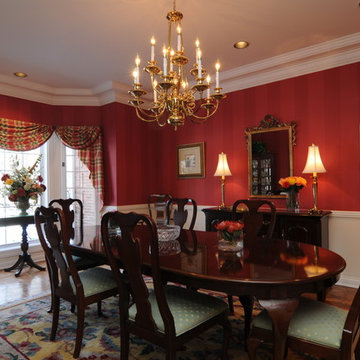
Gene Schnar, IL
Geschlossenes, Kleines Klassisches Esszimmer mit roter Wandfarbe und braunem Holzboden in Vancouver
Geschlossenes, Kleines Klassisches Esszimmer mit roter Wandfarbe und braunem Holzboden in Vancouver
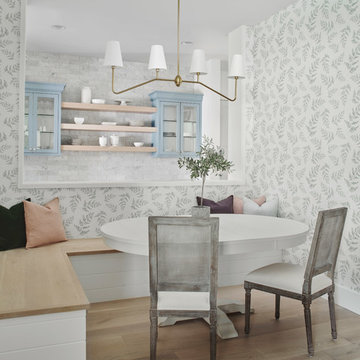
Roehner Ryan
Kleines Country Esszimmer mit hellem Holzboden, beigem Boden und bunten Wänden in Phoenix
Kleines Country Esszimmer mit hellem Holzboden, beigem Boden und bunten Wänden in Phoenix
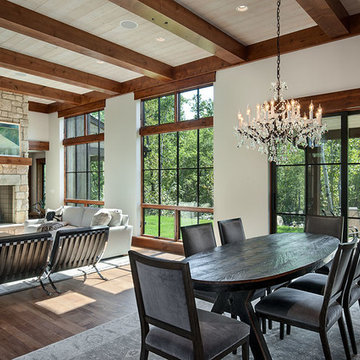
The dining room is adjacent to the a porch, providing an al fresco option when weather permits.
Roger Wade photo.
Offenes, Kleines Klassisches Esszimmer mit weißer Wandfarbe, braunem Holzboden, Kamin, Kaminumrandung aus Stein und braunem Boden in Sonstige
Offenes, Kleines Klassisches Esszimmer mit weißer Wandfarbe, braunem Holzboden, Kamin, Kaminumrandung aus Stein und braunem Boden in Sonstige
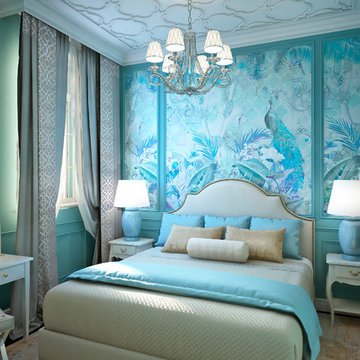
Kleines Klassisches Hauptschlafzimmer mit blauer Wandfarbe, Laminat und braunem Boden in Nizza

INT2 architecture
Offene, Kleine, Einzeilige Industrial Küche ohne Insel mit offenen Schränken, Edelstahlfronten, Edelstahl-Arbeitsplatte, Küchengeräten aus Edelstahl, gebeiztem Holzboden, weißem Boden, Einbauwaschbecken, grauer Arbeitsplatte und Küchenrückwand in Schwarz in Moskau
Offene, Kleine, Einzeilige Industrial Küche ohne Insel mit offenen Schränken, Edelstahlfronten, Edelstahl-Arbeitsplatte, Küchengeräten aus Edelstahl, gebeiztem Holzboden, weißem Boden, Einbauwaschbecken, grauer Arbeitsplatte und Küchenrückwand in Schwarz in Moskau

Kleines Uriges Esszimmer mit brauner Wandfarbe, Kaminofen, Kaminumrandung aus Metall und blauem Boden in Sonstige
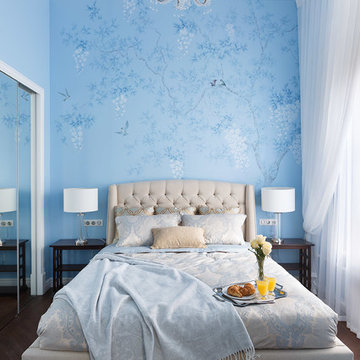
design: J. Bundakova
photo: I. Sorokin
Kleines Klassisches Hauptschlafzimmer mit dunklem Holzboden, blauer Wandfarbe und braunem Boden in Sankt Petersburg
Kleines Klassisches Hauptschlafzimmer mit dunklem Holzboden, blauer Wandfarbe und braunem Boden in Sankt Petersburg
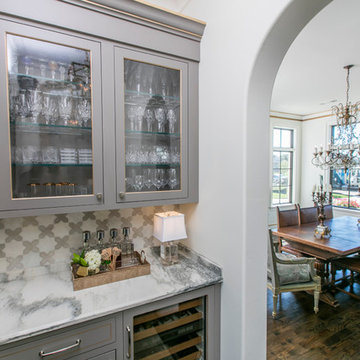
Einzeilige, Kleine Moderne Hausbar mit Bartresen, Schrankfronten im Shaker-Stil, grauen Schränken, Marmor-Arbeitsplatte, Küchenrückwand in Grau, Rückwand aus Stein und dunklem Holzboden in Dallas
Wohnideen und Einrichtungsideen für Kleine Räume
4


















