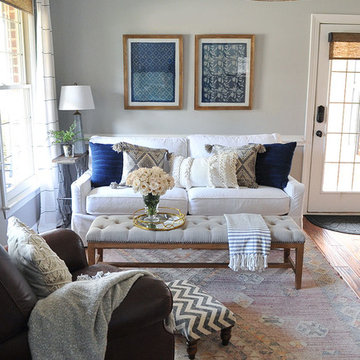Wohnideen und Einrichtungsideen für Kleine Räume
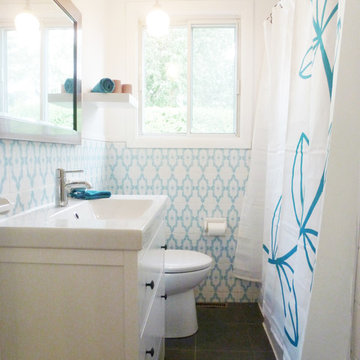
L’inspiration dans cette salle de bain est les tuiles de céramique d’origines qui ont été entièrement mise à neuves. Celles-ci donnent un look sensationnel et unique.

Adam Scott
Kleine Moderne Küche in U-Form mit Unterbauwaschbecken, flächenbündigen Schrankfronten, Küchenrückwand in Gelb, hellem Holzboden, Halbinsel, braunem Boden und Elektrogeräten mit Frontblende in London
Kleine Moderne Küche in U-Form mit Unterbauwaschbecken, flächenbündigen Schrankfronten, Küchenrückwand in Gelb, hellem Holzboden, Halbinsel, braunem Boden und Elektrogeräten mit Frontblende in London
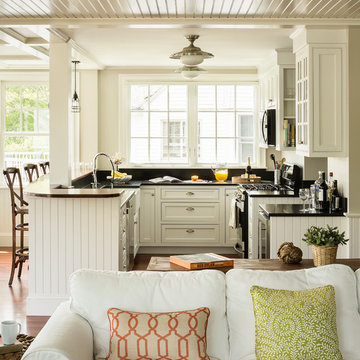
Trent Bell
Offene, Kleine Maritime Küche in U-Form mit Landhausspüle, Schrankfronten im Shaker-Stil, weißen Schränken, Speckstein-Arbeitsplatte, Küchengeräten aus Edelstahl, braunem Holzboden und braunem Boden in Portland Maine
Offene, Kleine Maritime Küche in U-Form mit Landhausspüle, Schrankfronten im Shaker-Stil, weißen Schränken, Speckstein-Arbeitsplatte, Küchengeräten aus Edelstahl, braunem Holzboden und braunem Boden in Portland Maine

Offene, Einzeilige, Kleine Moderne Küche ohne Insel mit flächenbündigen Schrankfronten, weißen Schränken, Küchenrückwand in Schwarz, Unterbauwaschbecken, Granit-Arbeitsplatte, Rückwand aus Keramikfliesen, Küchengeräten aus Edelstahl, Zementfliesen für Boden, buntem Boden und schwarzer Arbeitsplatte in Paris
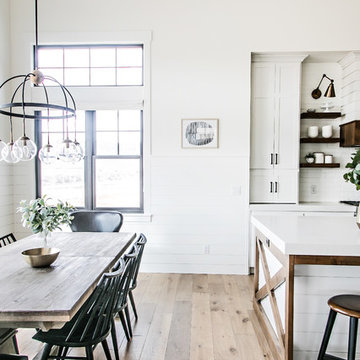
Kleine Country Wohnküche ohne Kamin mit weißer Wandfarbe, braunem Holzboden und braunem Boden in Salt Lake City
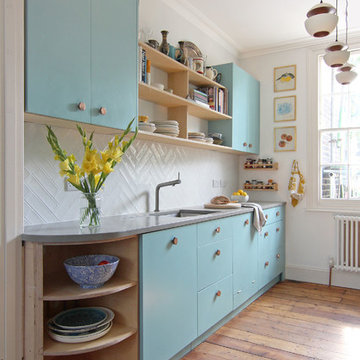
Concrete worktops, birch ply and herringbone tiles combine with our client's light blueprint colour, £25k construction budget, 1 month construction and installation period with Nude Kitchen Fabricators.

Stéphane Vasco © 2017 Houzz
Offene, Einzeilige, Kleine Nordische Küche ohne Insel mit Unterbauwaschbecken, weißen Schränken, Laminat-Arbeitsplatte, Küchenrückwand in Schwarz, Rückwand aus Terrakottafliesen, Elektrogeräten mit Frontblende, Zementfliesen für Boden, weißem Boden und flächenbündigen Schrankfronten in Paris
Offene, Einzeilige, Kleine Nordische Küche ohne Insel mit Unterbauwaschbecken, weißen Schränken, Laminat-Arbeitsplatte, Küchenrückwand in Schwarz, Rückwand aus Terrakottafliesen, Elektrogeräten mit Frontblende, Zementfliesen für Boden, weißem Boden und flächenbündigen Schrankfronten in Paris

Francois Guillemin
Kleine Moderne Wohnküche in U-Form mit integriertem Waschbecken, flächenbündigen Schrankfronten, schwarzen Schränken, Quarzit-Arbeitsplatte, Küchenrückwand in Weiß, Rückwand aus Zementfliesen, Elektrogeräten mit Frontblende und Halbinsel in Paris
Kleine Moderne Wohnküche in U-Form mit integriertem Waschbecken, flächenbündigen Schrankfronten, schwarzen Schränken, Quarzit-Arbeitsplatte, Küchenrückwand in Weiß, Rückwand aus Zementfliesen, Elektrogeräten mit Frontblende und Halbinsel in Paris

Offene, Einzeilige, Kleine Retro Küche mit Unterbauwaschbecken, schwarzen Schränken, Arbeitsplatte aus Holz, bunter Rückwand, Rückwand aus Zementfliesen, Elektrogeräten mit Frontblende, Zementfliesen für Boden und buntem Boden in Paris
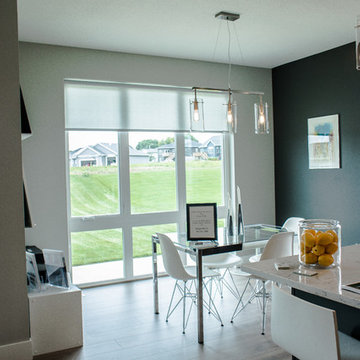
L. Lennon Photography
www.llennonphotography.com
Offenes, Kleines Modernes Esszimmer ohne Kamin mit grauer Wandfarbe, braunem Holzboden und braunem Boden in Cedar Rapids
Offenes, Kleines Modernes Esszimmer ohne Kamin mit grauer Wandfarbe, braunem Holzboden und braunem Boden in Cedar Rapids

I built this on my property for my aging father who has some health issues. Handicap accessibility was a factor in design. His dream has always been to try retire to a cabin in the woods. This is what he got.
It is a 1 bedroom, 1 bath with a great room. It is 600 sqft of AC space. The footprint is 40' x 26' overall.
The site was the former home of our pig pen. I only had to take 1 tree to make this work and I planted 3 in its place. The axis is set from root ball to root ball. The rear center is aligned with mean sunset and is visible across a wetland.
The goal was to make the home feel like it was floating in the palms. The geometry had to simple and I didn't want it feeling heavy on the land so I cantilevered the structure beyond exposed foundation walls. My barn is nearby and it features old 1950's "S" corrugated metal panel walls. I used the same panel profile for my siding. I ran it vertical to match the barn, but also to balance the length of the structure and stretch the high point into the canopy, visually. The wood is all Southern Yellow Pine. This material came from clearing at the Babcock Ranch Development site. I ran it through the structure, end to end and horizontally, to create a seamless feel and to stretch the space. It worked. It feels MUCH bigger than it is.
I milled the material to specific sizes in specific areas to create precise alignments. Floor starters align with base. Wall tops adjoin ceiling starters to create the illusion of a seamless board. All light fixtures, HVAC supports, cabinets, switches, outlets, are set specifically to wood joints. The front and rear porch wood has three different milling profiles so the hypotenuse on the ceilings, align with the walls, and yield an aligned deck board below. Yes, I over did it. It is spectacular in its detailing. That's the benefit of small spaces.
Concrete counters and IKEA cabinets round out the conversation.
For those who cannot live tiny, I offer the Tiny-ish House.
Photos by Ryan Gamma
Staging by iStage Homes
Design Assistance Jimmy Thornton

The existing kitchen was completely remodeled to create a compact chef's kitchen. The client is a true chef, who teaches cooking classes, and we were able to get a professional grade kitchen in an 11x7 footprint!
The new island creates adequate prep space. The bookcases on the front add a ton of storage and interesting display in an otherwise useless walkway.
The South wall is the exposed brick original to the 1900's home. To compliment the brick, we chose a warm nutmeg stain in cherry cabinets.
The countertops are a durable quartz that look like marble but are sturdy enough for this work horse kitchen.
The retro pendants are oversized to add a lot of interest in this small space.
Complete Kitchen remodel to create a Chef's kitchen
Open shelving for storage and display
Gray subway tile
Pendant lights
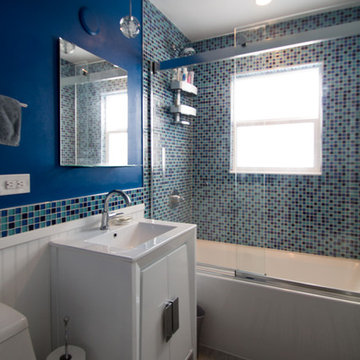
This wonderful Denver bathroom is a relaxing retreat in an urban environment! Our client wanted a deep blue escape, and we achieved that through various aesthetic applications. Deep blue painted walls and dancing blue glass mosaic move throughout the space. We introduced concrete-look floor tiles for a bit of natural stone earthiness. The rich colors are contrasted by sharp whites and bright chromes.
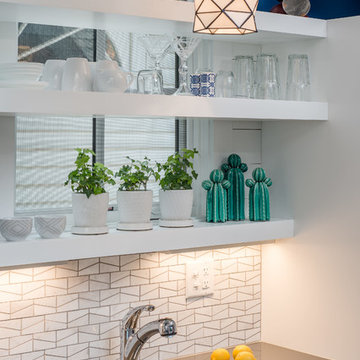
Small kitchen in an apartment above a detached garage.
studiⓞbuell, Photography
Einzeilige, Kleine Moderne Küche mit Waschbecken, flächenbündigen Schrankfronten, weißen Schränken, Quarzit-Arbeitsplatte, Küchenrückwand in Weiß, Rückwand aus Mosaikfliesen, Küchengeräten aus Edelstahl, Kücheninsel und grauer Arbeitsplatte in Nashville
Einzeilige, Kleine Moderne Küche mit Waschbecken, flächenbündigen Schrankfronten, weißen Schränken, Quarzit-Arbeitsplatte, Küchenrückwand in Weiß, Rückwand aus Mosaikfliesen, Küchengeräten aus Edelstahl, Kücheninsel und grauer Arbeitsplatte in Nashville
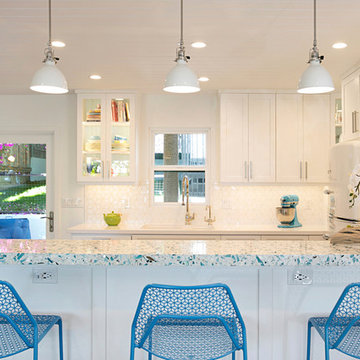
An adorable but worn down beach bungalow gets a complete remodel and an added roof top deck for ocean views. The design cues for this home started with a love for the beach and a Vetrazzo counter top! Vintage appliances, pops of color, and geometric shapes drive the design and add interest. A comfortable and laid back vibe create a perfect family room. Several built-ins were designed for much needed added storage. A large roof top deck was engineered and added several square feet of living space. A metal spiral staircase and railing system were custom built for the deck. Ocean views and tropical breezes make this home a fabulous beach bungalow.

Clay Cox, Kitchen Designer; Giovanni Photography
Einzeilige, Kleine Klassische Hausbar ohne Waschbecken mit Bartresen, Schrankfronten mit vertiefter Füllung, grauen Schränken, Quarzwerkstein-Arbeitsplatte, bunter Rückwand, Rückwand aus Mosaikfliesen und hellem Holzboden in Miami
Einzeilige, Kleine Klassische Hausbar ohne Waschbecken mit Bartresen, Schrankfronten mit vertiefter Füllung, grauen Schränken, Quarzwerkstein-Arbeitsplatte, bunter Rückwand, Rückwand aus Mosaikfliesen und hellem Holzboden in Miami
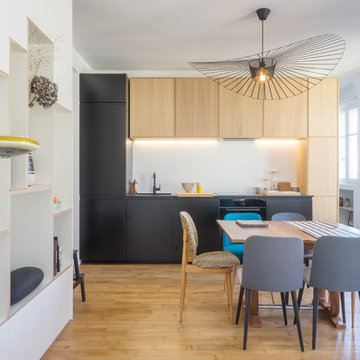
BAM - Because Architecture Matters
Einzeilige, Kleine Mid-Century Wohnküche ohne Insel mit Unterbauwaschbecken, Küchenrückwand in Weiß, Elektrogeräten mit Frontblende, flächenbündigen Schrankfronten, schwarzen Schränken, braunem Holzboden und braunem Boden in Paris
Einzeilige, Kleine Mid-Century Wohnküche ohne Insel mit Unterbauwaschbecken, Küchenrückwand in Weiß, Elektrogeräten mit Frontblende, flächenbündigen Schrankfronten, schwarzen Schränken, braunem Holzboden und braunem Boden in Paris
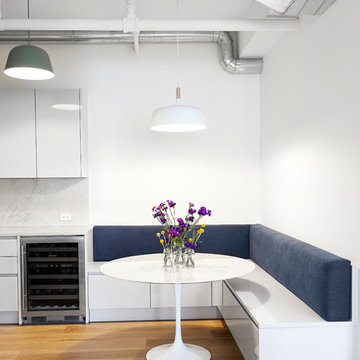
Alyssa Kirsten
Zweizeilige, Kleine Moderne Wohnküche ohne Insel mit Landhausspüle, flächenbündigen Schrankfronten, weißen Schränken, Küchenrückwand in Grau, Rückwand aus Marmor, Küchengeräten aus Edelstahl, hellem Holzboden und Marmor-Arbeitsplatte in New York
Zweizeilige, Kleine Moderne Wohnküche ohne Insel mit Landhausspüle, flächenbündigen Schrankfronten, weißen Schränken, Küchenrückwand in Grau, Rückwand aus Marmor, Küchengeräten aus Edelstahl, hellem Holzboden und Marmor-Arbeitsplatte in New York

The existing 90 square foot galley kitchen was small and narrow, with limited storage and counterspace. By utilizing the hallway and master closet opposite, we expanded the kitchen across the hall, creating a 5’-6”x 2’-0”x 7’-0” niche for the Subzero refrigerator and under counter wine storage unit. The existing kitchen doorway was widened to unify the two spaces. Separating the tall elements from the original galley, the new design was able to provide uninterrupted counterspace and extra storage. Because of its proximity to the living area, the niche is also able to serve a dual role as an easily accessible bar with glass storage above when the client is entertaining.
Modern, high-gloss cabinetry was extended to the ceiling, replacing the existing traditional millwork and capitalizing on previously unused space. An existing breakfast nook with a view of the East River, which had been one of the client’s favorite features, was awkwardly placed and provided for tight and uncomfortable seating. We rebuilt the banquettes, pushing them back for easier access and incorporating hidden storage compartments into the seats.
Wohnideen und Einrichtungsideen für Kleine Räume
6



















